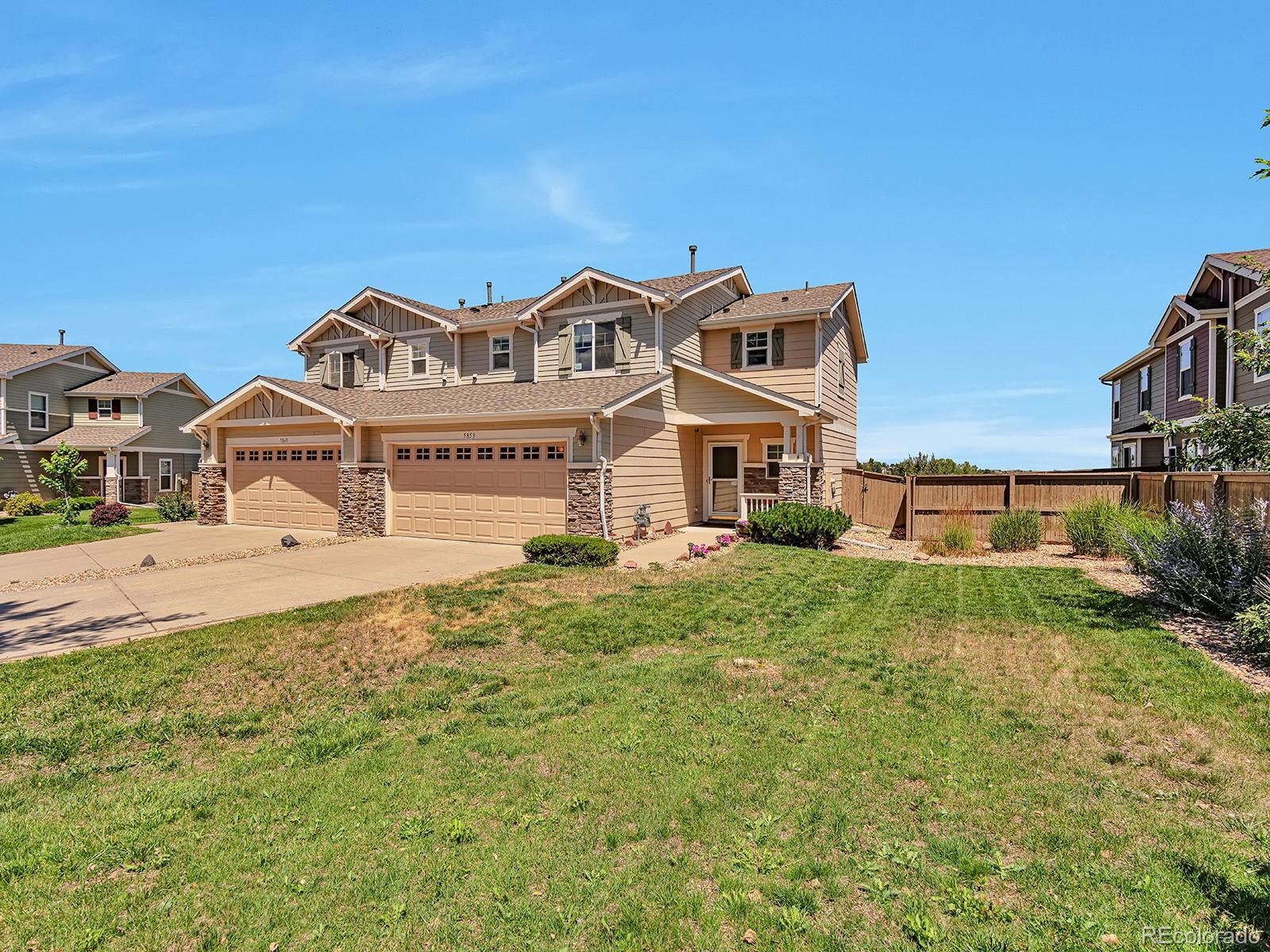Find us on...
Dashboard
- $2.6k Price
- 2 Beds
- 3 Baths
- 1,588 Sqft
New Search X
5853 Turnstone Place
Once you step into this 3-bedroom 2-bath floor plan, you will instantly feel at home with this open and airy floor plan! The main floor features a spacious living room and dining room area, along with a half bath and the kitchen, which has tons of counter space and a large pantry! On the top floor, you will find the 2 spare bedrooms and full bath, along with a large master suite equipped with an ensuite bath and walk-in closet. This home has an attached 2-car garage as well as an in-unit washer and dryer. Walking distance to parks, school, hiking, and biking trails!! Call TODAY to schedule a showing!!! *Security Deposit - One Month's Rent* *Pet Deposit - $300* *FEES DUE AT MOVE IN* Lease Processing Fee - $285 Utility Admin Fee - $75 Pet Admin Fee - $100
Listing Office: Walters and Company 
Essential Information
- MLS® #8657092
- Price$2,595
- Bedrooms2
- Bathrooms3.00
- Full Baths2
- Half Baths1
- Square Footage1,588
- Acres0.00
- Year Built2005
- TypeResidential Lease
- Sub-TypeTownhouse
- StatusActive
Community Information
- Address5853 Turnstone Place
- SubdivisionCastlewood Ranch
- CityCastle Rock
- CountyDouglas
- StateCO
- Zip Code80104
Amenities
- Parking Spaces1
- # of Garages1
Interior
- HeatingForced Air
- CoolingCentral Air
- StoriesTwo
School Information
- DistrictDouglas RE-1
- ElementaryFlagstone
- MiddleMesa
- HighDouglas County
Additional Information
- Date ListedOctober 15th, 2025
Listing Details
 Walters and Company
Walters and Company
 Terms and Conditions: The content relating to real estate for sale in this Web site comes in part from the Internet Data eXchange ("IDX") program of METROLIST, INC., DBA RECOLORADO® Real estate listings held by brokers other than RE/MAX Professionals are marked with the IDX Logo. This information is being provided for the consumers personal, non-commercial use and may not be used for any other purpose. All information subject to change and should be independently verified.
Terms and Conditions: The content relating to real estate for sale in this Web site comes in part from the Internet Data eXchange ("IDX") program of METROLIST, INC., DBA RECOLORADO® Real estate listings held by brokers other than RE/MAX Professionals are marked with the IDX Logo. This information is being provided for the consumers personal, non-commercial use and may not be used for any other purpose. All information subject to change and should be independently verified.
Copyright 2025 METROLIST, INC., DBA RECOLORADO® -- All Rights Reserved 6455 S. Yosemite St., Suite 500 Greenwood Village, CO 80111 USA
Listing information last updated on October 23rd, 2025 at 8:33pm MDT.



























