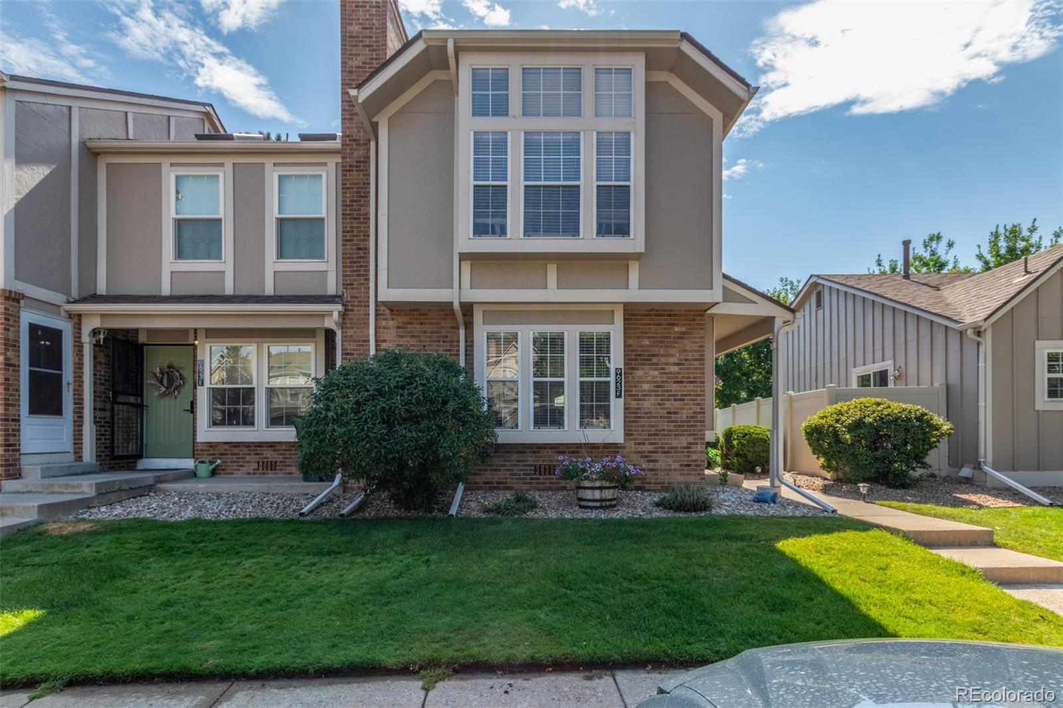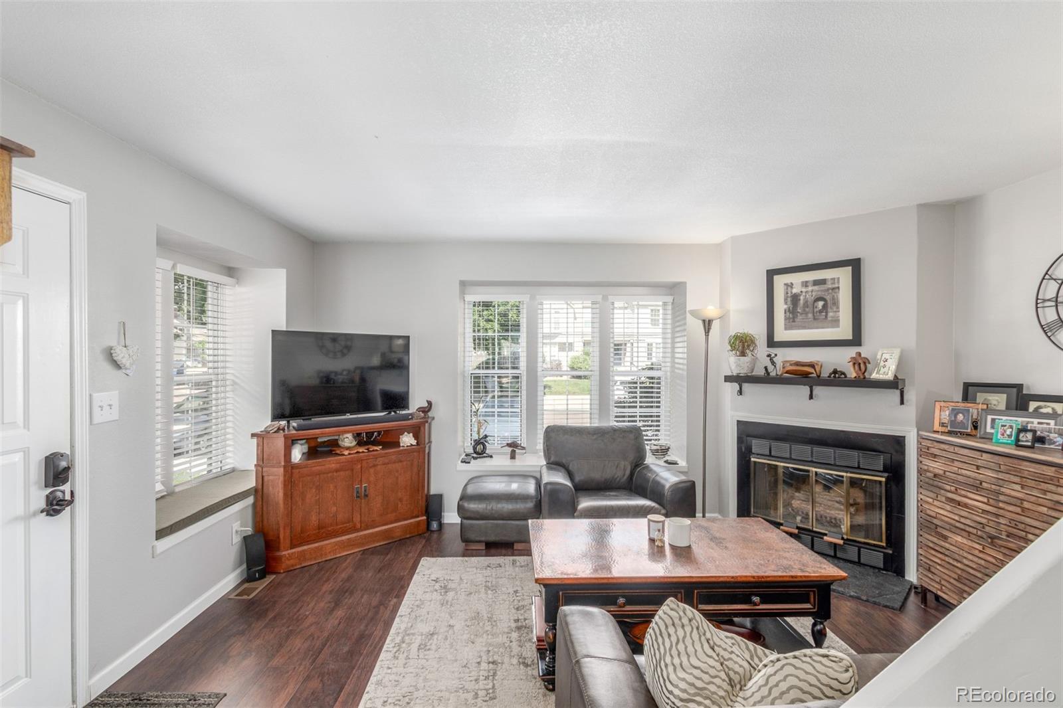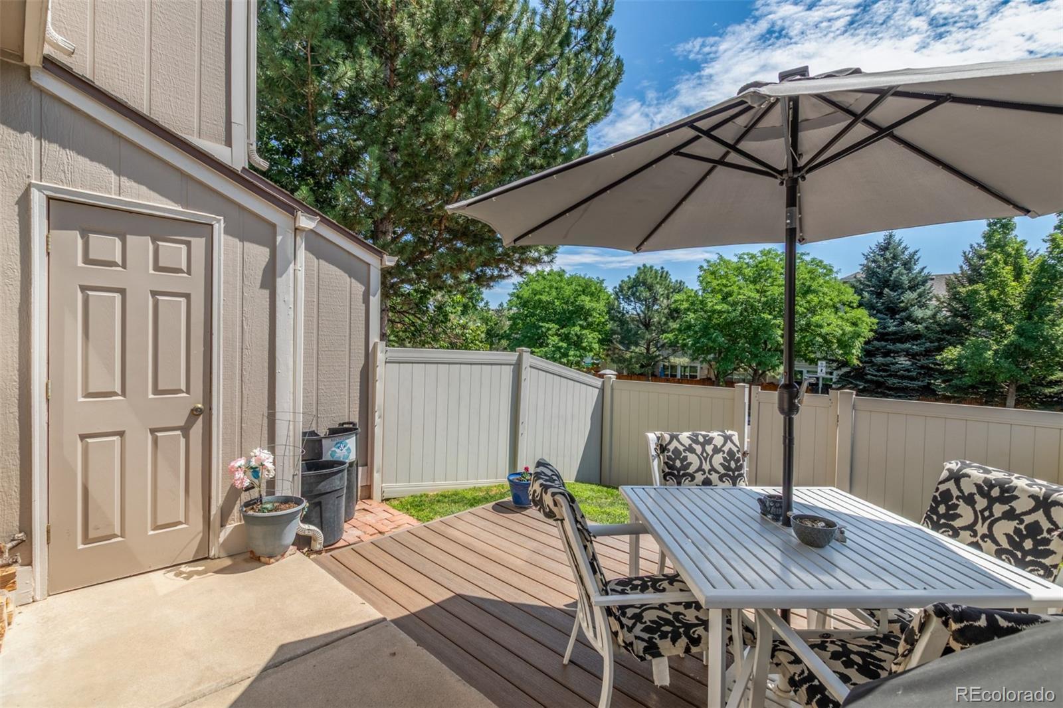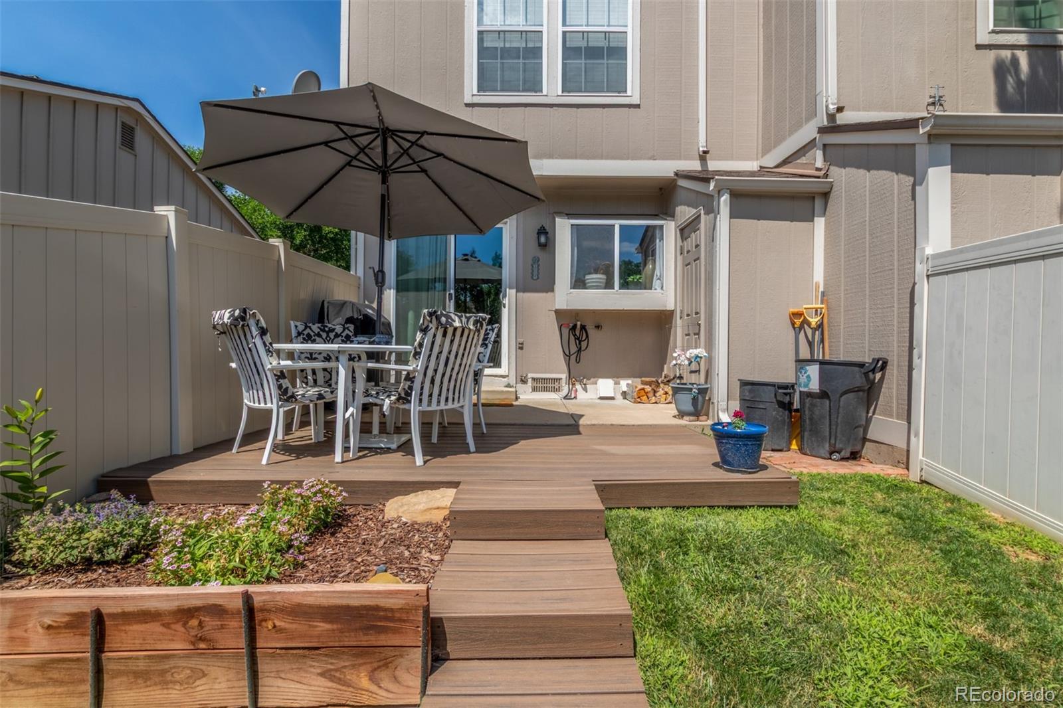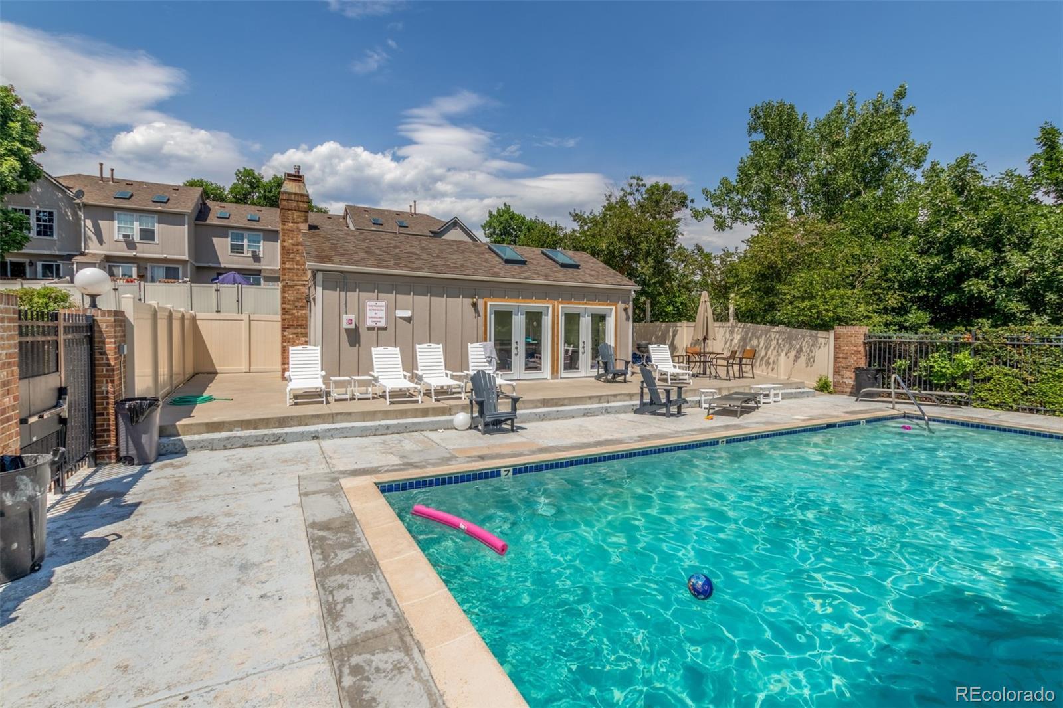Find us on...
Dashboard
- $375k Price
- 2 Beds
- 3 Baths
- 1,000 Sqft
New Search X
9623 W Chatfield Avenue F
A rare find! Make yourself at home in this two-story townhome featuring a thoughtfully designed interior that exudes comfort and style. Wood-look flooring, neutral paint, tall vaulted ceilings, and bountiful natural light create an airy, welcoming atmosphere throughout. The sizable living room boasts a cozy fireplace, ideal for staying warm on chilly evenings. Spotless kitchen comes with track lighting, plenty of honey oak cabinets, stainless steel appliances, granite counters, a two-tier breakfast bar, and a dining area with sliding glass doors to the back patio. For easy accessibility, a powder room is on the main level. Upstairs, both bedrooms offer extra privacy. The romantic primary bedroom includes a well-sized closet with barn doors and a private bathroom with a glass step-in shower. Unwind on the back deck or enjoy a dip in the Community pool, a perfect way to relax and recharge. Seize the opportunity while it's still available!
Listing Office: Keller Williams Advantage Realty LLC 
Essential Information
- MLS® #8658646
- Price$375,000
- Bedrooms2
- Bathrooms3.00
- Full Baths1
- Half Baths1
- Square Footage1,000
- Acres0.00
- Year Built1984
- TypeResidential
- Sub-TypeCondominium
- StyleContemporary
- StatusPending
Community Information
- Address9623 W Chatfield Avenue F
- SubdivisionDakota Station
- CityLittleton
- CountyJefferson
- StateCO
- Zip Code80128
Amenities
- AmenitiesPool
- Parking Spaces1
Utilities
Cable Available, Electricity Available, Natural Gas Available, Phone Available
Interior
- HeatingForced Air
- CoolingNone
- FireplaceYes
- # of Fireplaces1
- FireplacesLiving Room, Wood Burning
- StoriesTwo
Interior Features
Built-in Features, Eat-in Kitchen, Granite Counters, High Ceilings, High Speed Internet, Primary Suite, Vaulted Ceiling(s)
Appliances
Dishwasher, Disposal, Range, Range Hood, Refrigerator
Exterior
- Exterior FeaturesPrivate Yard, Rain Gutters
- Lot DescriptionLandscaped
- WindowsDouble Pane Windows
- RoofShingle
School Information
- DistrictJefferson County R-1
- ElementaryMortensen
- MiddleFalcon Bluffs
- HighChatfield
Additional Information
- Date ListedJuly 22nd, 2025
- ZoningP-D
Listing Details
Keller Williams Advantage Realty LLC
 Terms and Conditions: The content relating to real estate for sale in this Web site comes in part from the Internet Data eXchange ("IDX") program of METROLIST, INC., DBA RECOLORADO® Real estate listings held by brokers other than RE/MAX Professionals are marked with the IDX Logo. This information is being provided for the consumers personal, non-commercial use and may not be used for any other purpose. All information subject to change and should be independently verified.
Terms and Conditions: The content relating to real estate for sale in this Web site comes in part from the Internet Data eXchange ("IDX") program of METROLIST, INC., DBA RECOLORADO® Real estate listings held by brokers other than RE/MAX Professionals are marked with the IDX Logo. This information is being provided for the consumers personal, non-commercial use and may not be used for any other purpose. All information subject to change and should be independently verified.
Copyright 2025 METROLIST, INC., DBA RECOLORADO® -- All Rights Reserved 6455 S. Yosemite St., Suite 500 Greenwood Village, CO 80111 USA
Listing information last updated on October 29th, 2025 at 12:04pm MDT.

