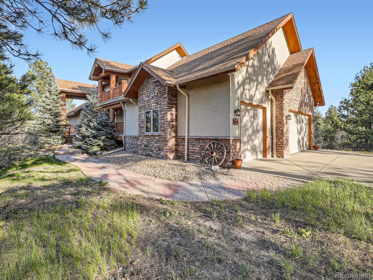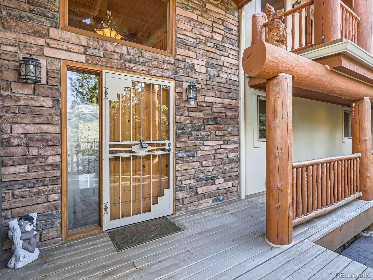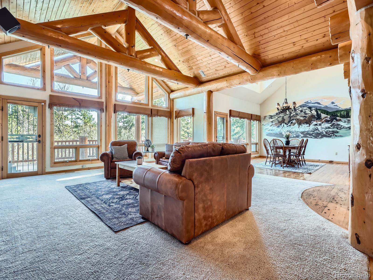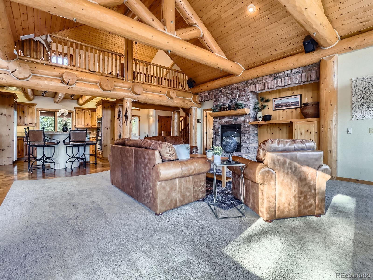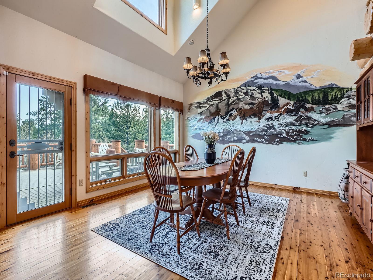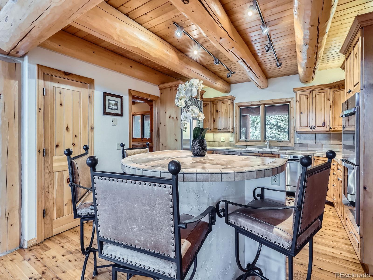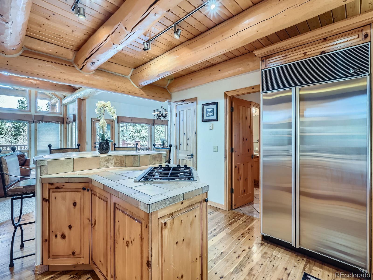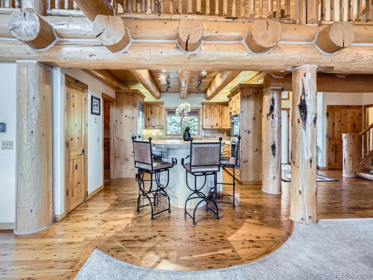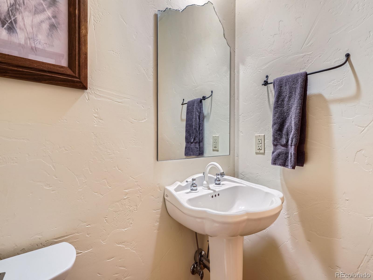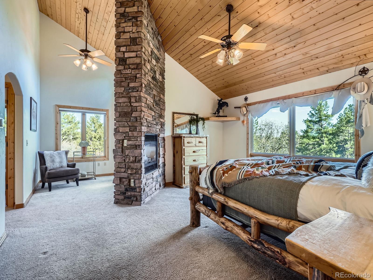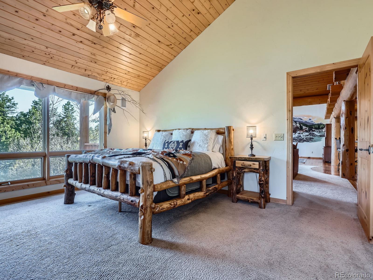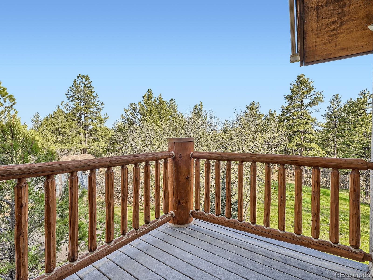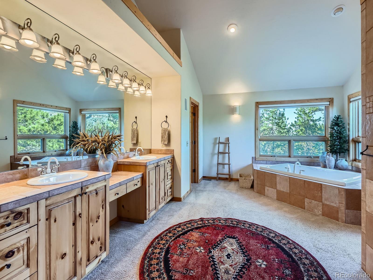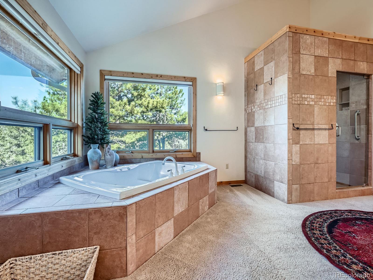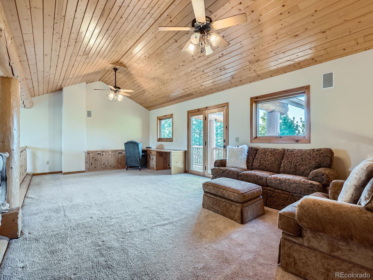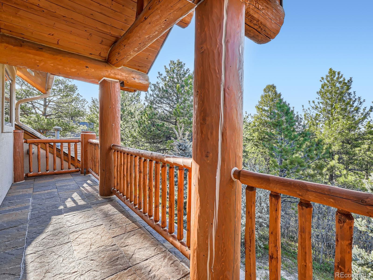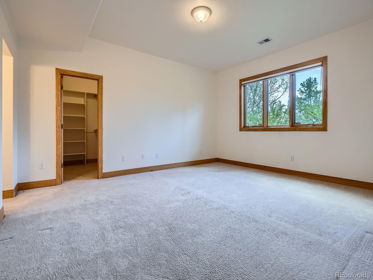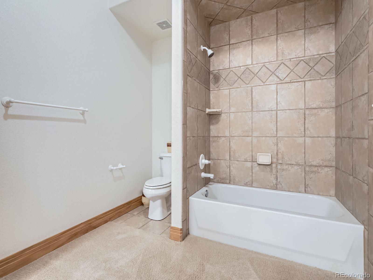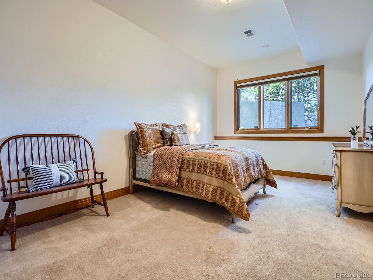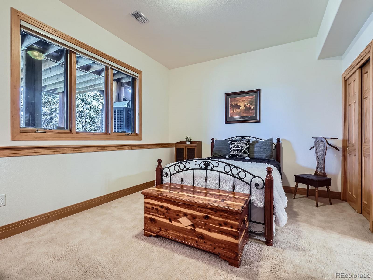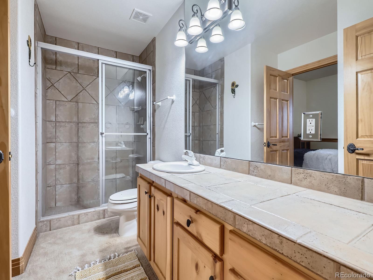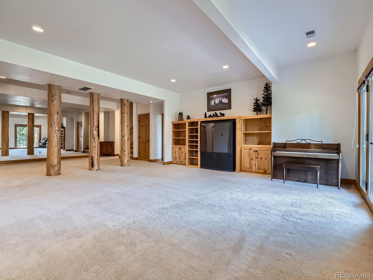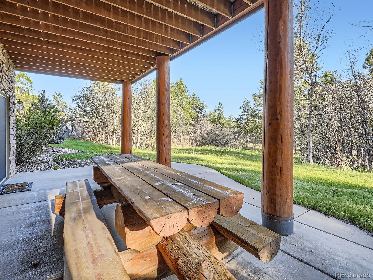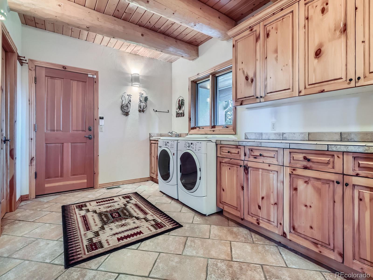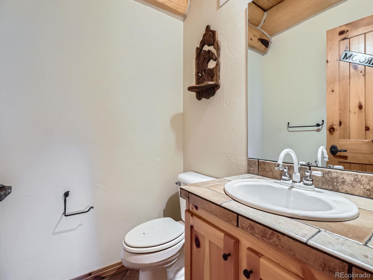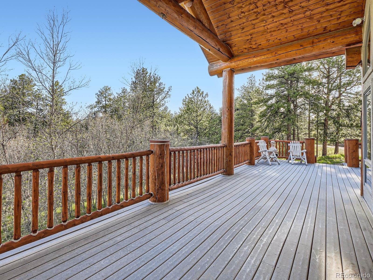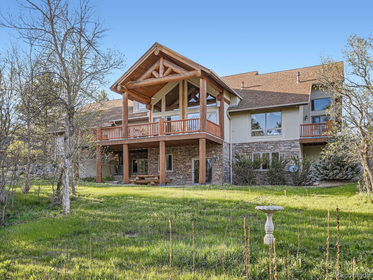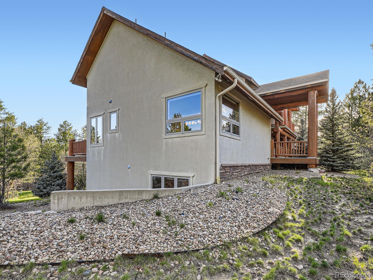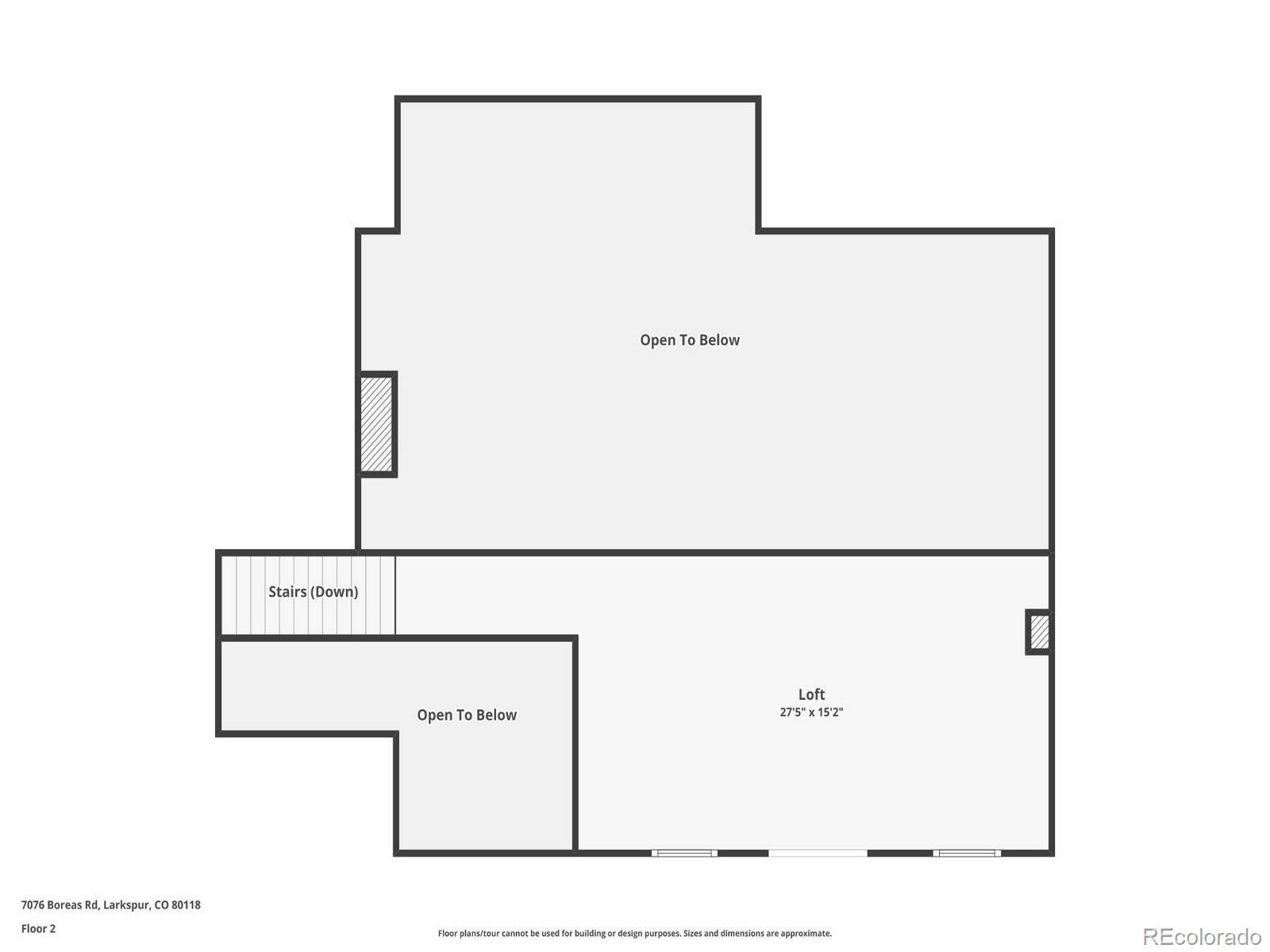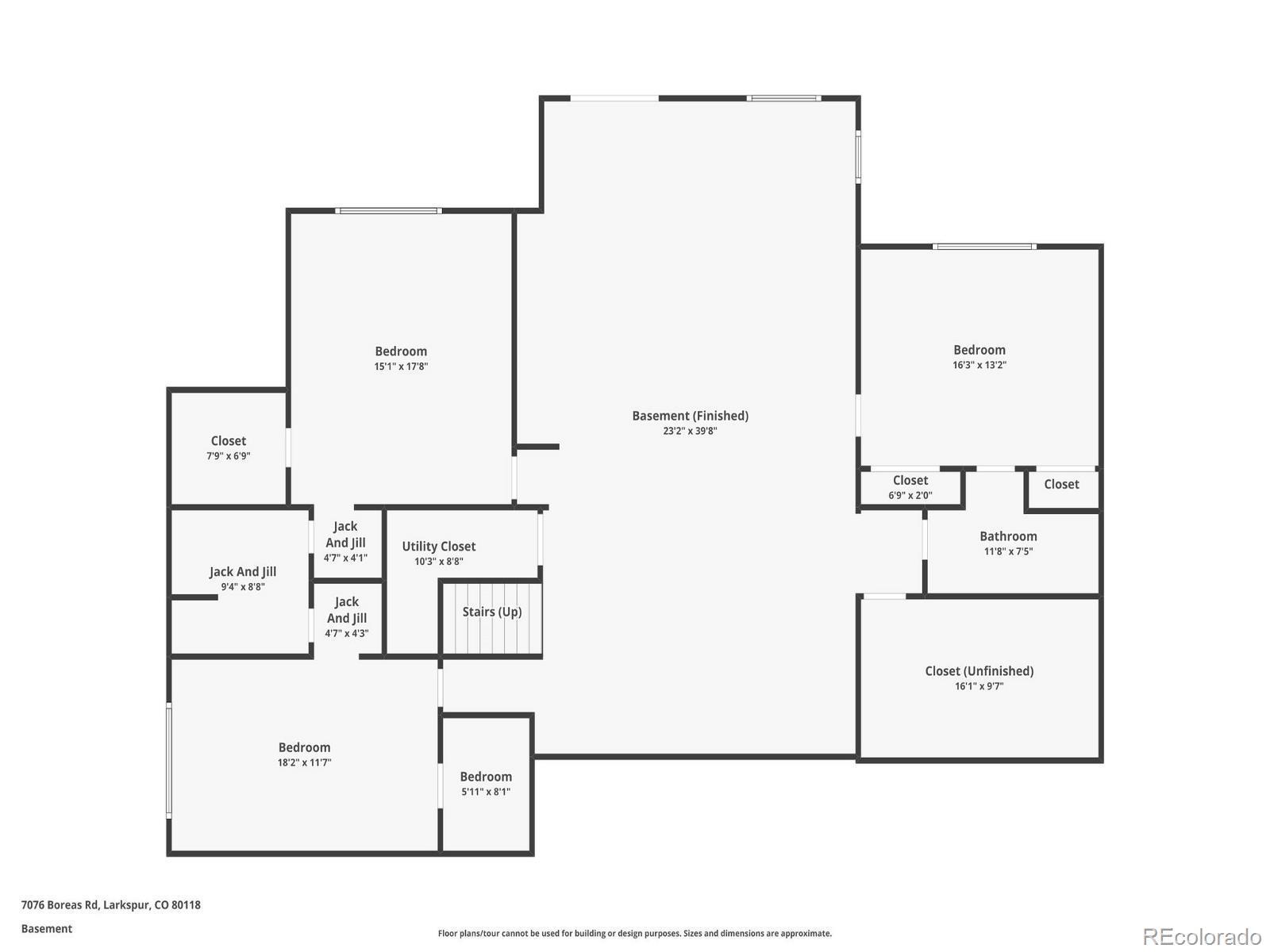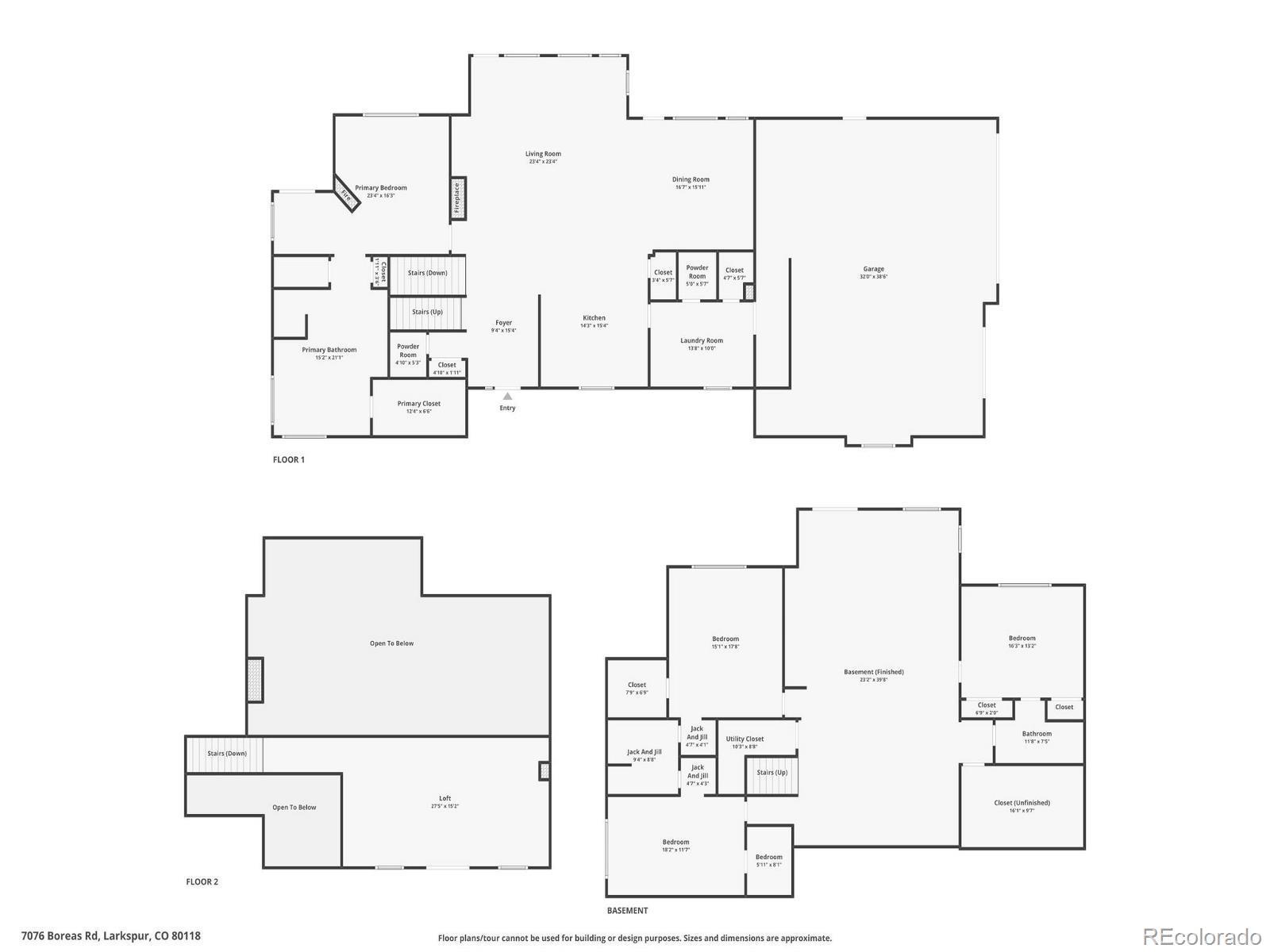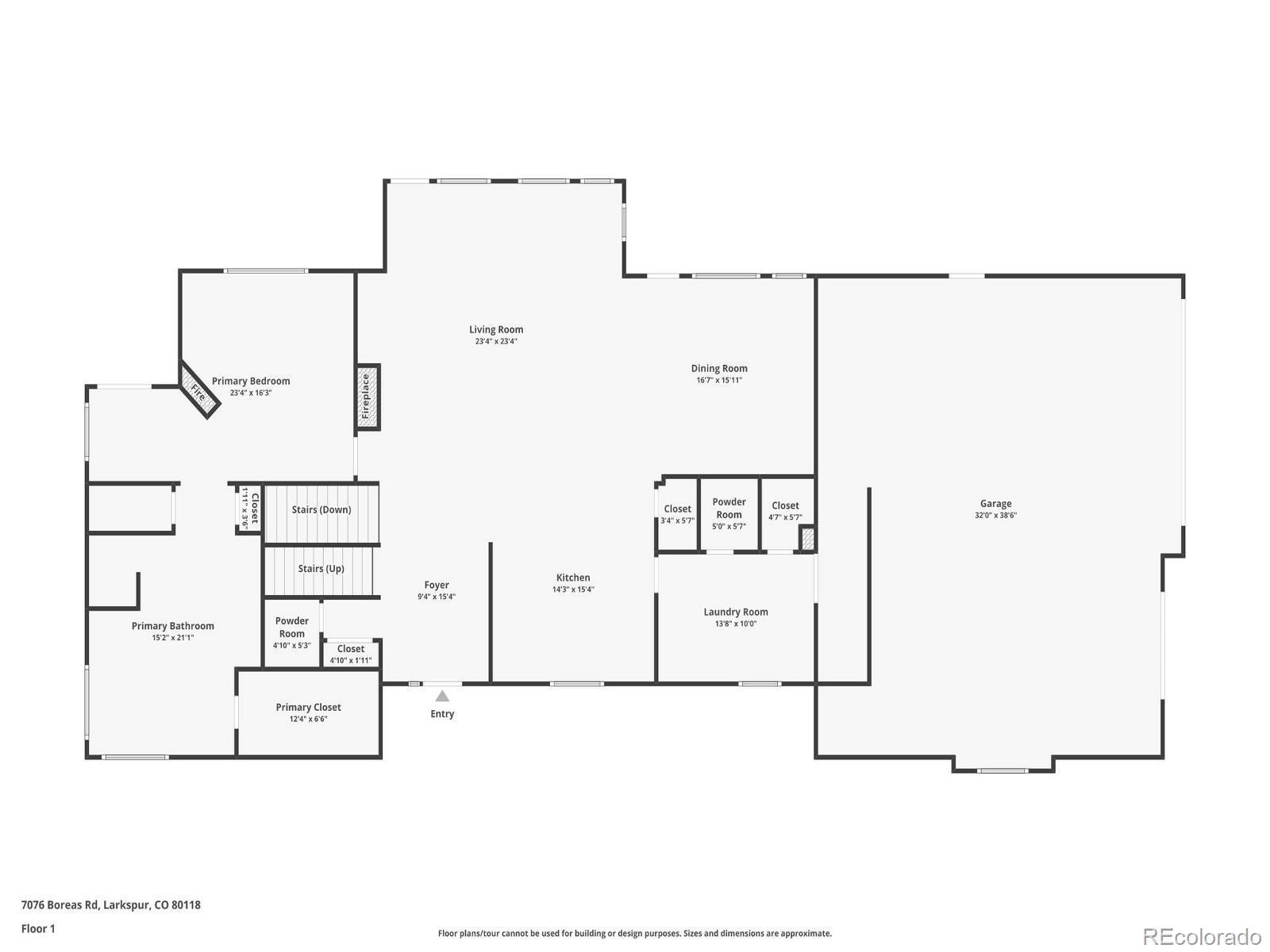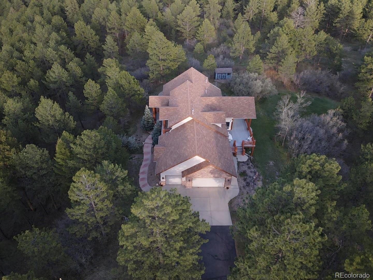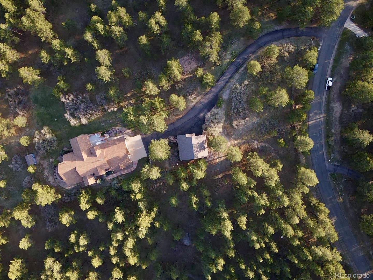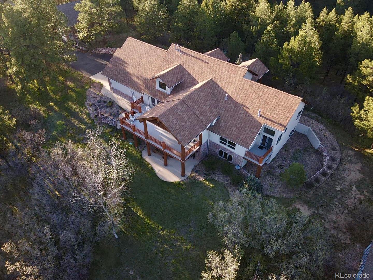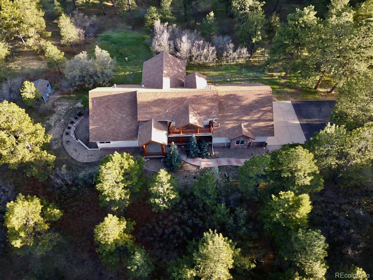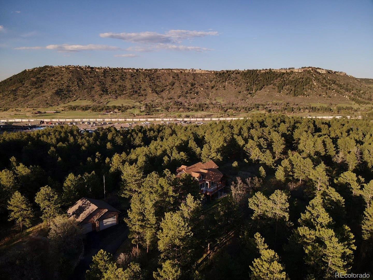Find us on...
Dashboard
- 4 Beds
- 5 Baths
- 5,135 Sqft
- 35.02 Acres
New Search X
7076 Boreas Road
Discover the perfect blend of luxury and tranquility in this expansive 5,135 square foot home featuring 4 spacious bedrooms, 5 bathrooms, and breathtaking panoramic views. Designed for both comfort and entertaining, the open-concept layout includes center island kitchen with knotty pine custom cabinets, elegant dining area with a custom mural, and multiple living spaces with large windows that bring the outdoors in. Bonus open living area in the loft with a built-in office space and a covered patio with stunning views. Main level family room features soaring t&g ceilings with 18' log beams and a 3 sided floor to ceiling stone gas fireplace. Large Primary bedroom retreat complete with a gas fireplace, sitting area, private deck, and large walk-in closet. 5 piece primary bath includes separate sinks, cabinets and counter space, jetted soaking tub and walk-in twin head steam shower. Walkout basement boasts a huge great room with built-in entertainment center. 3 additional bedrooms and 2 baths. The home includes both an attached 3-car garage and an additional 3-car detached garage. Both are oversized and heated, perfect for car enthusiasts, workshops, or extra storage. Enjoy ultimate privacy and space with 35 pristine acres, ideal for equestrian use, outdoor recreation, or simply soaking in the natural beauty. Outdoor living space is abundant with a garden level back patio, covered front porch and expansive back deck perfect for entertaining or relaxing and enjoying the views, trees and wildlife. This rare property offers the feel of a secluded mountain escape while remaining just minutes from town amenities in nearby Larkspur, Castle Rock or Monument. Whether you're looking for a full-time residence, vacation property or investment opportunity, this property delivers unmatched value and potential. Situated perfectly between Denver International Airport and Colorado Springs Airport for added convenience.
Listing Office: Equity Colorado Real Estate 
Essential Information
- MLS® #8659001
- Price$1,850,000
- Bedrooms4
- Bathrooms5.00
- Full Baths2
- Half Baths2
- Square Footage5,135
- Acres35.02
- Year Built2000
- TypeResidential
- Sub-TypeSingle Family Residence
- StyleMountain Contemporary
- StatusPending
Community Information
- Address7076 Boreas Road
- SubdivisionSage Port
- CityLarkspur
- CountyDouglas
- StateCO
- Zip Code80118
Amenities
- Parking Spaces6
- # of Garages6
- ViewMountain(s)
Utilities
Cable Available, Electricity Connected, Natural Gas Connected, Phone Available
Parking
Asphalt, Concrete, Dry Walled, Exterior Access Door, Finished Garage, Heated Garage, Insulated Garage, Lighted, Oversized, Oversized Door, Storage
Interior
- HeatingElectric, Forced Air
- CoolingCentral Air
- FireplaceYes
- # of Fireplaces2
- StoriesTwo
Interior Features
Built-in Features, Ceiling Fan(s), Five Piece Bath, High Ceilings, High Speed Internet, Jack & Jill Bathroom, Kitchen Island, Open Floorplan, Pantry, Primary Suite, Smart Thermostat, T&G Ceilings, Tile Counters, Vaulted Ceiling(s), Walk-In Closet(s)
Appliances
Dishwasher, Disposal, Double Oven, Down Draft, Dryer, Gas Water Heater, Humidifier, Microwave, Refrigerator, Self Cleaning Oven, Washer
Fireplaces
Family Room, Gas, Primary Bedroom
Exterior
- RoofComposition
- FoundationSlab
Exterior Features
Balcony, Private Yard, Rain Gutters
Lot Description
Cul-De-Sac, Landscaped, Many Trees
Windows
Double Pane Windows, Skylight(s), Window Coverings
School Information
- DistrictDouglas RE-1
- ElementaryLarkspur
- MiddleCastle Rock
- HighCastle View
Additional Information
- Date ListedMay 16th, 2025
- ZoningLRR
Listing Details
 Equity Colorado Real Estate
Equity Colorado Real Estate
 Terms and Conditions: The content relating to real estate for sale in this Web site comes in part from the Internet Data eXchange ("IDX") program of METROLIST, INC., DBA RECOLORADO® Real estate listings held by brokers other than RE/MAX Professionals are marked with the IDX Logo. This information is being provided for the consumers personal, non-commercial use and may not be used for any other purpose. All information subject to change and should be independently verified.
Terms and Conditions: The content relating to real estate for sale in this Web site comes in part from the Internet Data eXchange ("IDX") program of METROLIST, INC., DBA RECOLORADO® Real estate listings held by brokers other than RE/MAX Professionals are marked with the IDX Logo. This information is being provided for the consumers personal, non-commercial use and may not be used for any other purpose. All information subject to change and should be independently verified.
Copyright 2025 METROLIST, INC., DBA RECOLORADO® -- All Rights Reserved 6455 S. Yosemite St., Suite 500 Greenwood Village, CO 80111 USA
Listing information last updated on December 1st, 2025 at 6:33am MST.

