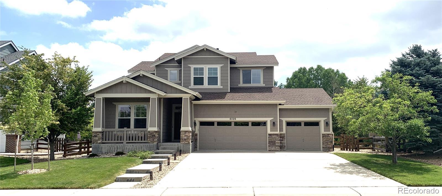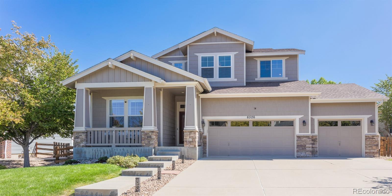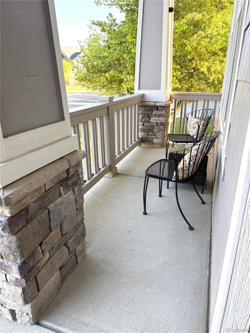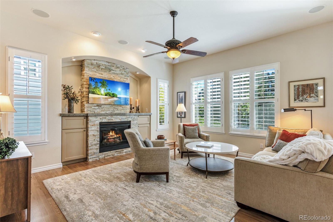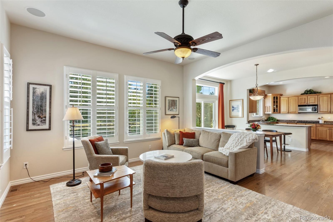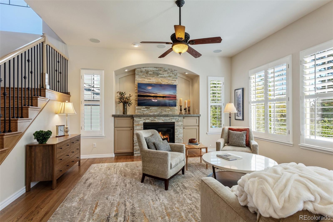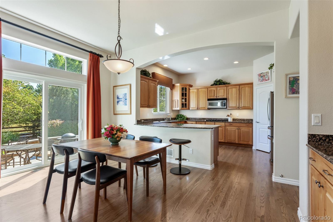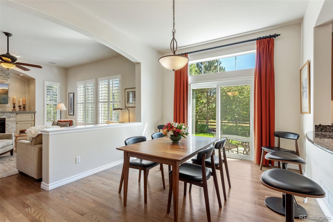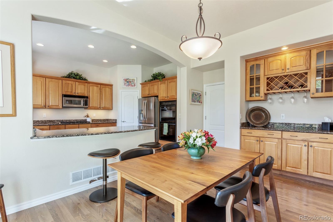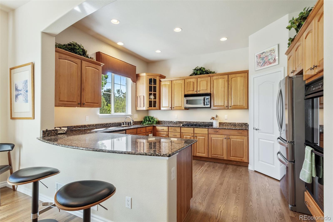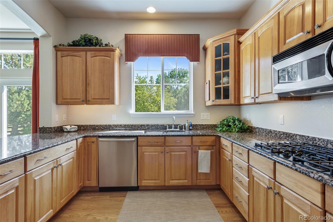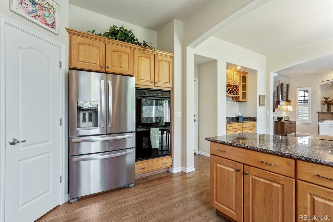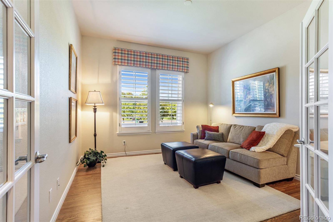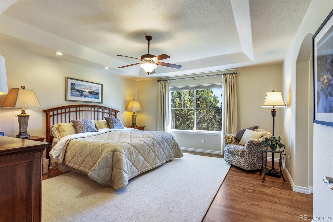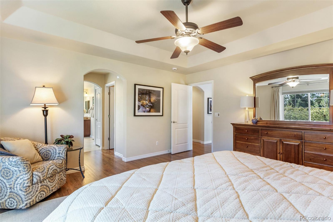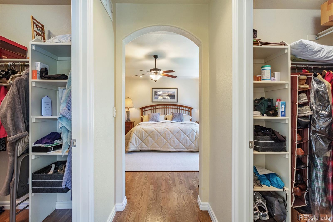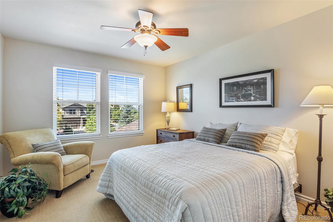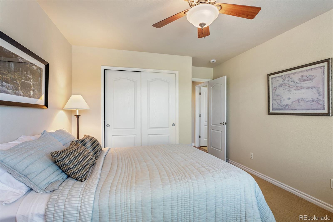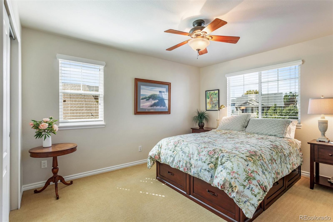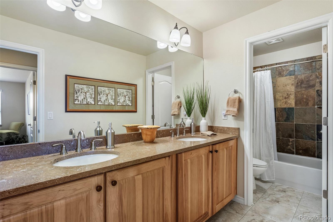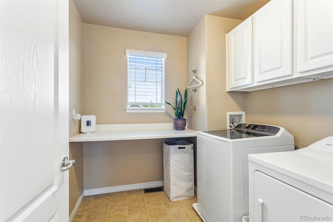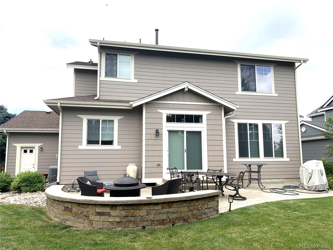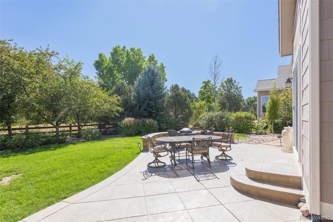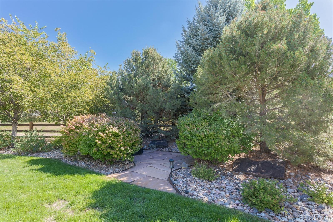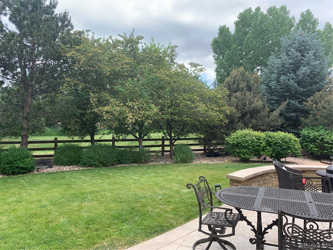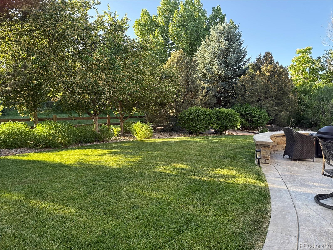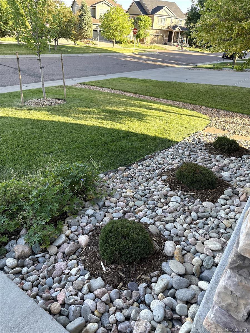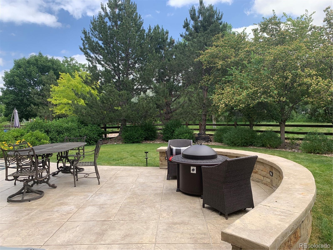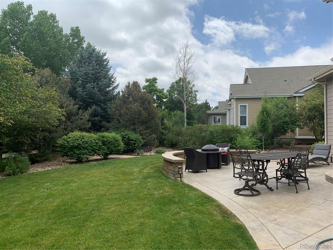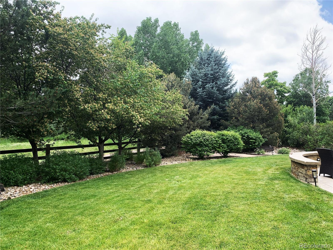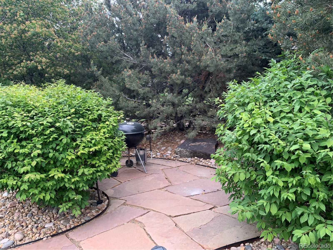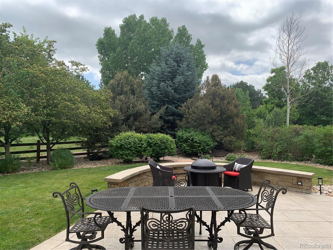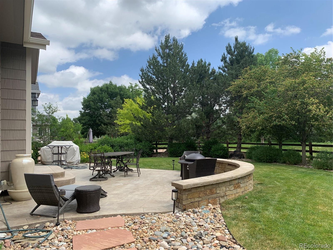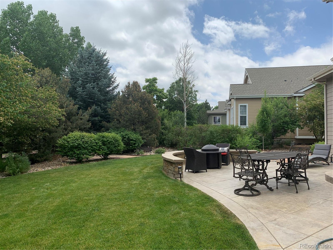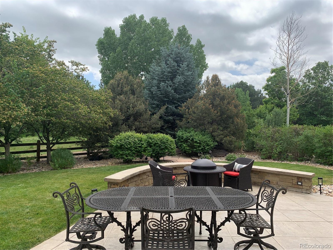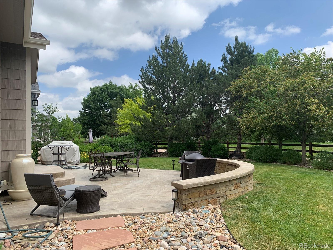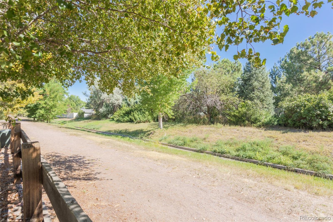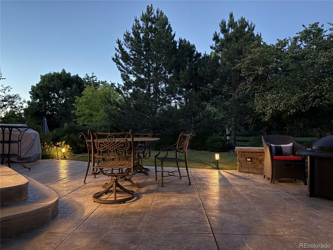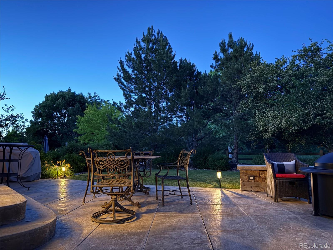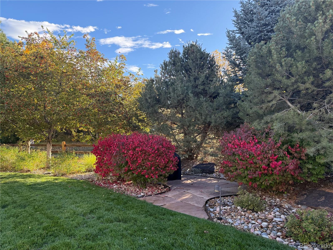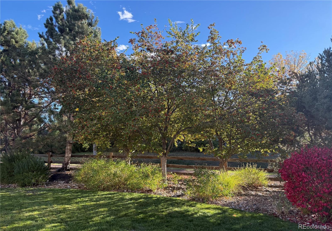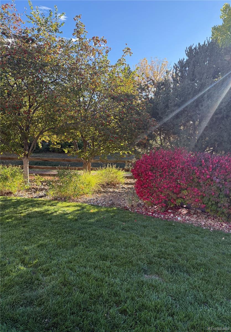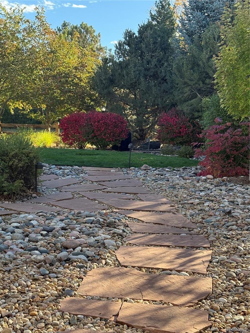Find us on...
Dashboard
- 3 Beds
- 3 Baths
- 2,338 Sqft
- .23 Acres
New Search X
6526 S Abilene Street
IMPECCABLE INSIDE AND OUT! Original owners that have transformed this property into a showplace. They have remodeled and upgraded this home with high end designer touches throughout. Come experience the most beautiful private and lush rear yard that is adjacent to a greenbelt. The yard is filled with gorgeous blooming trees and bushes that entice you to relax and enjoy the large custom stamped concrete patio & firepit area. There is also a flagstone patio for barbequing. Stunning oak hardwood floors are found throughout the main floor and the primary suite. In addition, the gleaming hardwood floors extend up the stylish staircase. The welcoming entry flows into the family room as well as the study. 10ft ceilings are prevalent throughout the main floor and accentuate every room. The family room is accented by a fireplace that is faced with stacked stone. This one of a kind design includes a limestone mantle, shelving, recessed lighting, along with custom cabinets for your electronics. Also included are built-in overhead speakers and freestanding bass unit. Adjacent to the family room is the dining area which opens onto the spectacular kitchen and features an upgraded sliding patio door with its own high end security locking system. In addition, there is a built-in buffet cabinet and wine bar for entertaining. The gourmet kitchen boasts abundant high end hickory cabinetry with pull out shelving, gas cooktop, built-in double ovens, stainless steel appliances, granite countertops and breakfast bar. The primary suite is located upstairs as well as 2 additional bedrooms, laundry room and full bathroom. The primary suite is both spacious and elegant. It contains 2 large walk-in closets and opens into a beautifully tiled 5-piece bathroom with travertine topped dual vanities. Multiple ceiling fans are found throughout the home for energy efficiency. Additional custom features are too long to list! See them for yourself in this exquisite home. HURRY, this one won't last long!
Listing Office: Brokers Guild Homes 
Essential Information
- MLS® #8661321
- Price$919,900
- Bedrooms3
- Bathrooms3.00
- Full Baths2
- Half Baths1
- Square Footage2,338
- Acres0.23
- Year Built2006
- TypeResidential
- Sub-TypeSingle Family Residence
- StyleTraditional
- StatusActive
Community Information
- Address6526 S Abilene Street
- SubdivisionCastlewood
- CityEnglewood
- CountyArapahoe
- StateCO
- Zip Code80111
Amenities
- AmenitiesTrail(s)
- Parking Spaces3
- # of Garages3
- ViewMountain(s)
Parking
Concrete, Exterior Access Door, Smart Garage Door
Interior
- HeatingForced Air, Natural Gas
- CoolingCentral Air
- FireplaceYes
- # of Fireplaces1
- StoriesTwo
Interior Features
Built-in Features, Ceiling Fan(s), Eat-in Kitchen, Entrance Foyer, Five Piece Bath, Granite Counters, High Ceilings, Limestone Counters, Open Floorplan, Pantry, Primary Suite, Smart Thermostat, Smoke Free, Sound System, Vaulted Ceiling(s), Walk-In Closet(s)
Appliances
Cooktop, Dishwasher, Disposal, Double Oven, Gas Water Heater, Humidifier, Microwave, Oven, Range, Range Hood, Self Cleaning Oven, Water Purifier, Water Softener
Fireplaces
Circulating, Family Room, Gas Log
Exterior
- Exterior FeaturesLighting, Private Yard
- RoofComposition
Lot Description
Greenbelt, Landscaped, Level, Many Trees, Near Public Transit, Sprinklers In Front, Sprinklers In Rear
Windows
Double Pane Windows, Window Coverings, Window Treatments
School Information
- DistrictCherry Creek 5
- ElementaryHigh Plains
- MiddleCampus
- HighCherry Creek
Additional Information
- Date ListedSeptember 26th, 2025
Listing Details
 Brokers Guild Homes
Brokers Guild Homes
 Terms and Conditions: The content relating to real estate for sale in this Web site comes in part from the Internet Data eXchange ("IDX") program of METROLIST, INC., DBA RECOLORADO® Real estate listings held by brokers other than RE/MAX Professionals are marked with the IDX Logo. This information is being provided for the consumers personal, non-commercial use and may not be used for any other purpose. All information subject to change and should be independently verified.
Terms and Conditions: The content relating to real estate for sale in this Web site comes in part from the Internet Data eXchange ("IDX") program of METROLIST, INC., DBA RECOLORADO® Real estate listings held by brokers other than RE/MAX Professionals are marked with the IDX Logo. This information is being provided for the consumers personal, non-commercial use and may not be used for any other purpose. All information subject to change and should be independently verified.
Copyright 2025 METROLIST, INC., DBA RECOLORADO® -- All Rights Reserved 6455 S. Yosemite St., Suite 500 Greenwood Village, CO 80111 USA
Listing information last updated on December 31st, 2025 at 10:03am MST.

