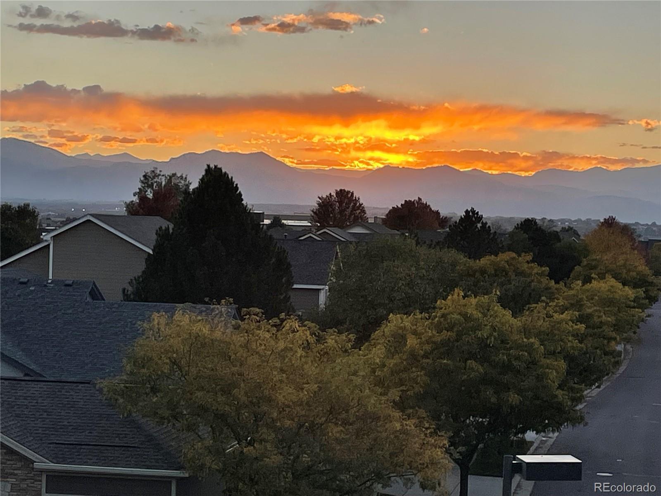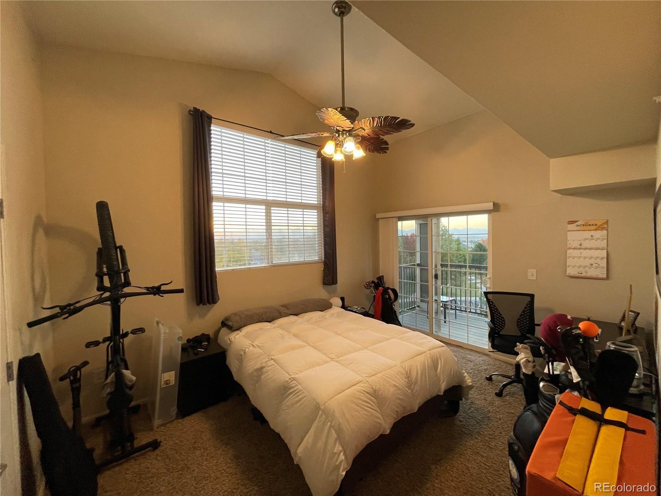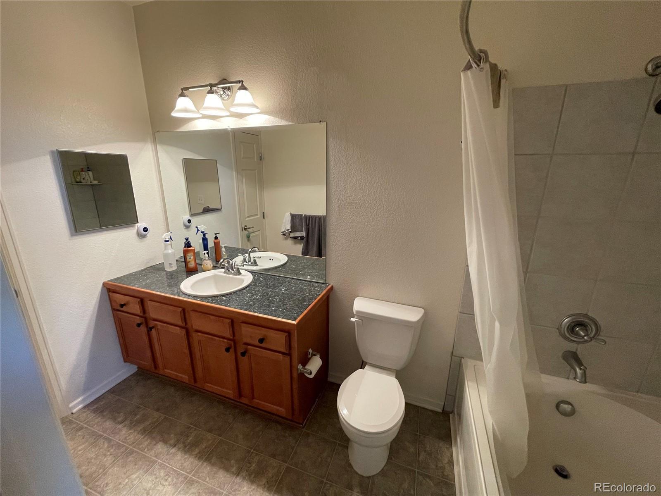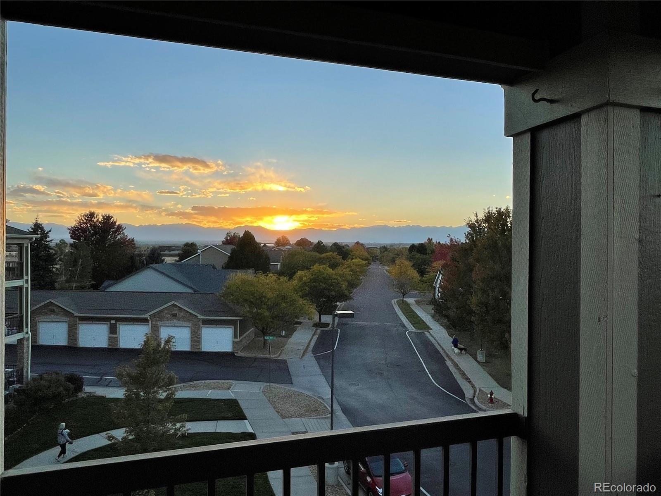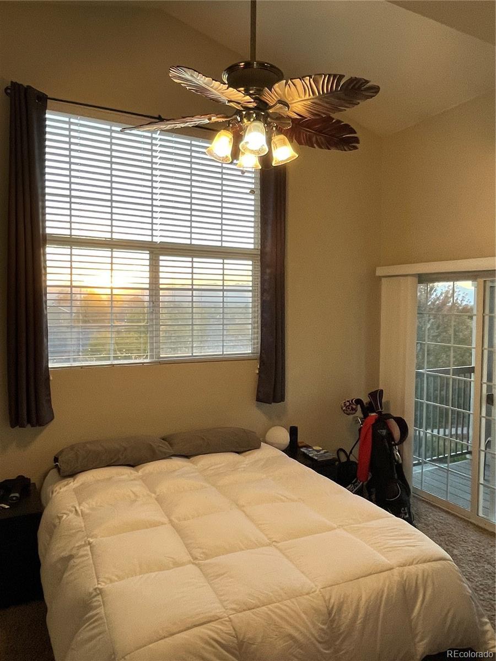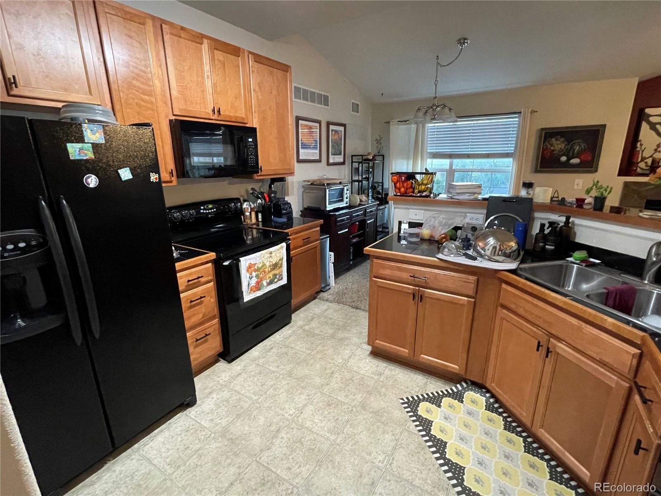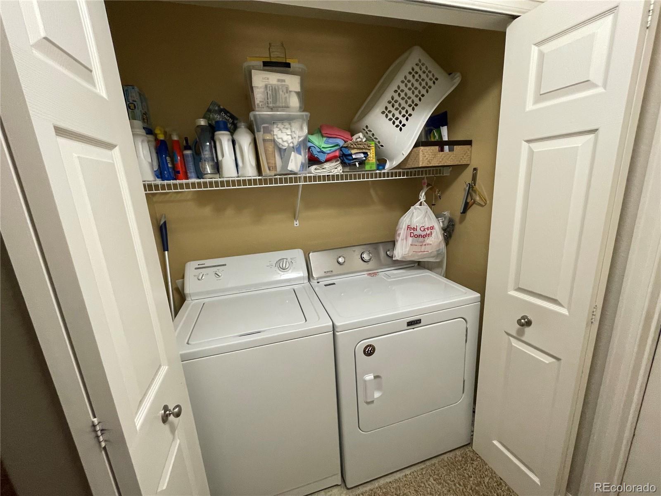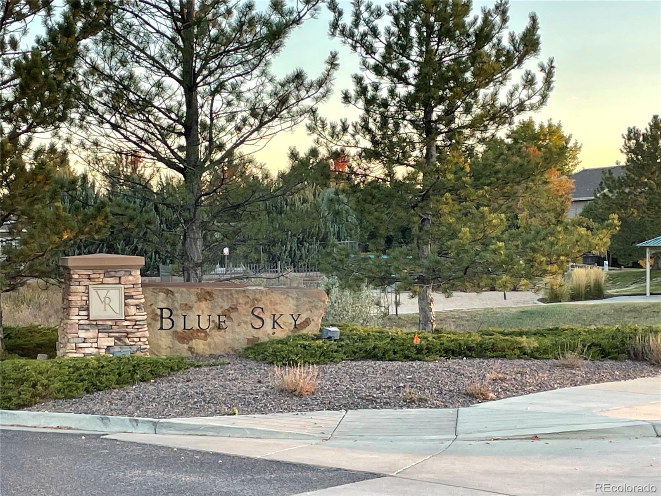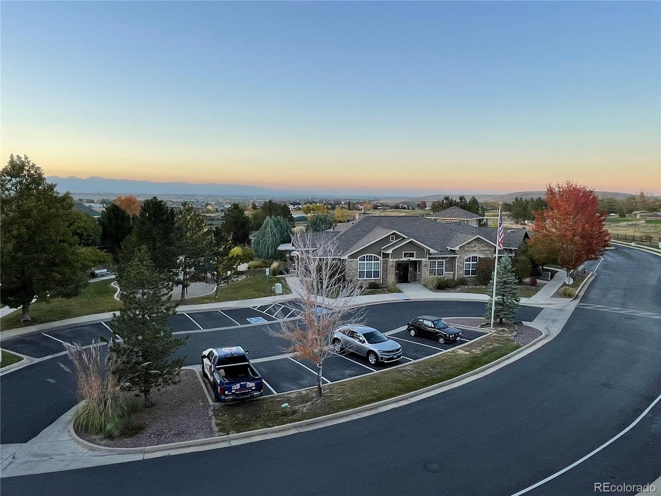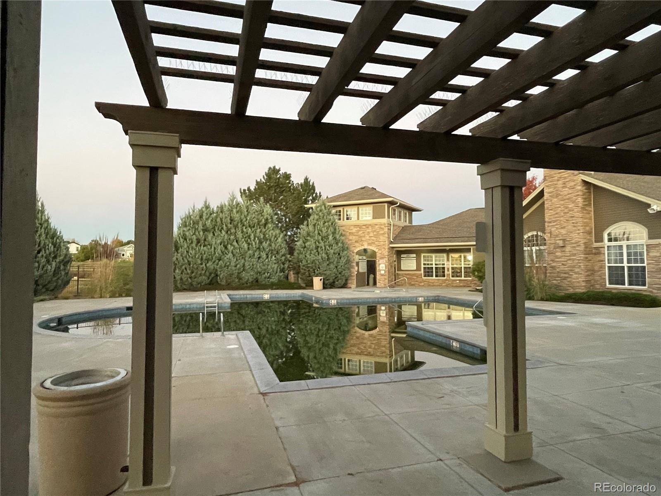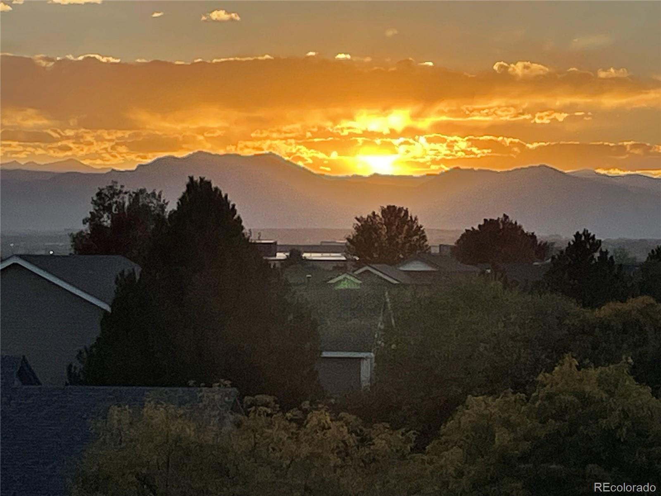Find us on...
Dashboard
- $2.1k Price
- 2 Beds
- 2 Baths
- 1,271 Sqft
New Search X
2800 Blue Sky Circle 2-308
Incredible Location. Mountain Views; Perfectly situated 2, 3rd/top floor Condo with vaulted ceilings. 2 Primary Bedrooms/ 2 full bathroom Condo with 2 separate covered patios (one off of the primary bedroom with the en suite bathroom); both bedrooms have walk-in closets. Family room is open to the kitchen and dining rooms. Breakfast bar, Ceiling fan, Fireplace and patio off of the family room & 2nd primary bedroom. Granite countertops; both bathrooms have over-sized tubs. In unit laundry with washer and dryer in a hall laundry closet. Great home with a great feel. Listing agent is a licensed real estate agent (disclosure). Detached garage space is available for an additional fee. ((Please note, the schools would not input properly. It is Boulder Valley School District: Black Rock Elementary (in Vista Ridge), Erie Middle and Erie High School.)) Easy commute to Denver, Boulder, DIA, Northwest Parkway. Down the street from King Soopers, Children's Hospital, Costco, several restaurants, Top Golf and tons of amenities. Walking distance to The Lazy Dog and Vista Ridge Golf Course.
Listing Office: Coldwell Banker Realty - NoCo 
Essential Information
- MLS® #8662519
- Price$2,100
- Bedrooms2
- Bathrooms2.00
- Full Baths2
- Square Footage1,271
- Acres0.00
- Year Built2004
- TypeResidential Lease
- Sub-TypeCondominium
- StatusActive
Community Information
- Address2800 Blue Sky Circle 2-308
- SubdivisionBlue Sky at Vista Ridge
- CityErie
- CountyWeld
- StateCO
- Zip Code80516
Amenities
- Parking Spaces2
- ViewMountain(s)
- Has PoolYes
- PoolOutdoor Pool
Amenities
Clubhouse, Fitness Center, Golf Course, Park, Parking, Playground, Pool, Spa/Hot Tub
Interior
- HeatingForced Air
- CoolingCentral Air
- FireplaceYes
- # of Fireplaces1
- StoriesThree Or More
Interior Features
Ceiling Fan(s), Granite Counters, High Ceilings, Open Floorplan, Primary Suite, Smoke Free, Vaulted Ceiling(s), Walk-In Closet(s)
Appliances
Dishwasher, Disposal, Dryer, Microwave, Range, Refrigerator, Self Cleaning Oven, Washer
Exterior
- Lot DescriptionGreenbelt
Exterior Features
Balcony, Playground, Spa/Hot Tub
School Information
- DistrictBoulder Valley RE 2
- MiddlePeak to Peak Charter School
- HighPeak to Peak Charter School
Elementary
Boulder Community School/Integrated Studies
Additional Information
- Date ListedSeptember 26th, 2025
Listing Details
 Coldwell Banker Realty - NoCo
Coldwell Banker Realty - NoCo
 Terms and Conditions: The content relating to real estate for sale in this Web site comes in part from the Internet Data eXchange ("IDX") program of METROLIST, INC., DBA RECOLORADO® Real estate listings held by brokers other than RE/MAX Professionals are marked with the IDX Logo. This information is being provided for the consumers personal, non-commercial use and may not be used for any other purpose. All information subject to change and should be independently verified.
Terms and Conditions: The content relating to real estate for sale in this Web site comes in part from the Internet Data eXchange ("IDX") program of METROLIST, INC., DBA RECOLORADO® Real estate listings held by brokers other than RE/MAX Professionals are marked with the IDX Logo. This information is being provided for the consumers personal, non-commercial use and may not be used for any other purpose. All information subject to change and should be independently verified.
Copyright 2025 METROLIST, INC., DBA RECOLORADO® -- All Rights Reserved 6455 S. Yosemite St., Suite 500 Greenwood Village, CO 80111 USA
Listing information last updated on December 5th, 2025 at 2:03am MST.

