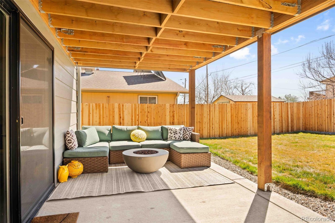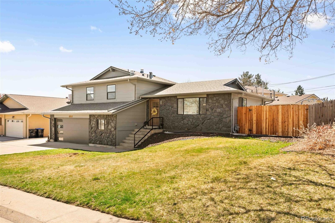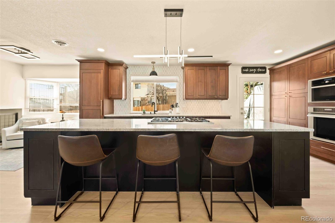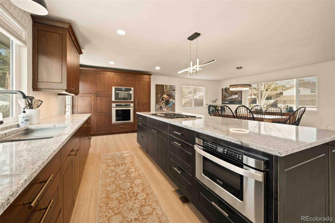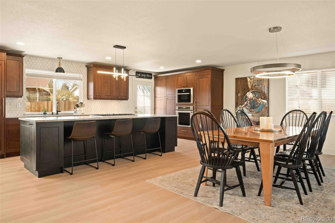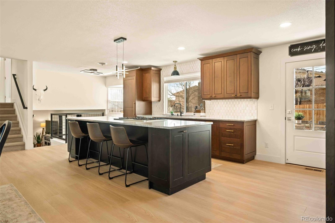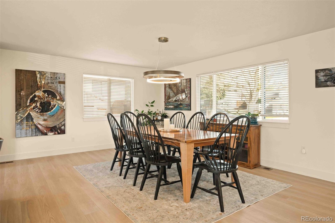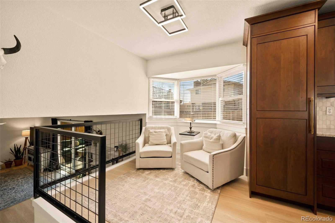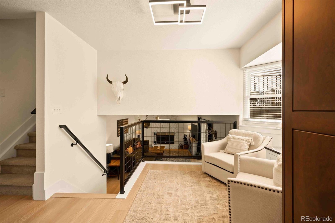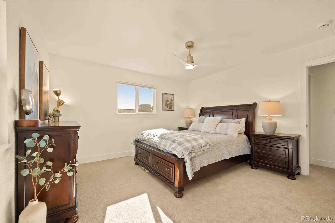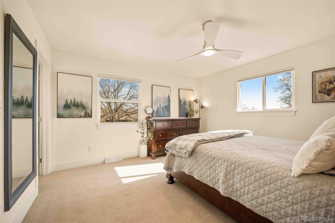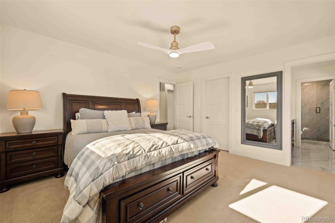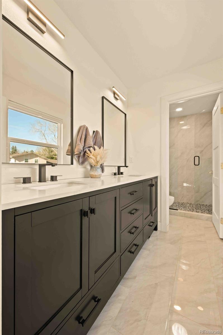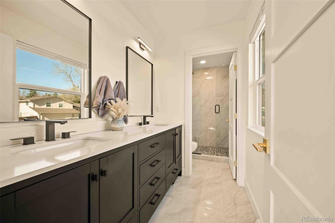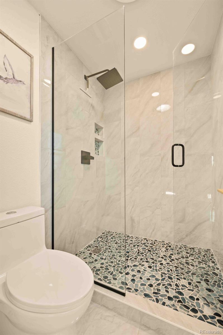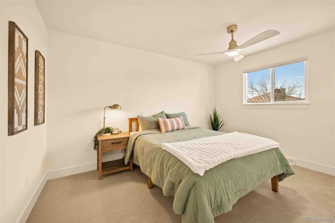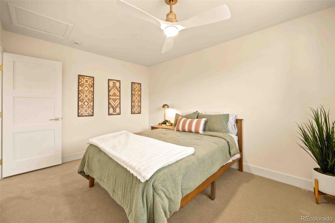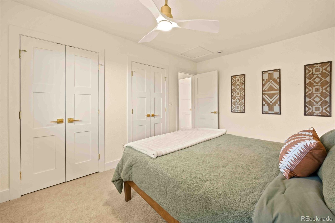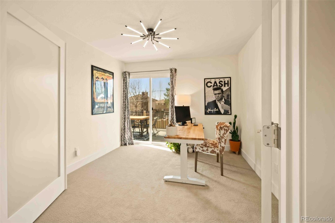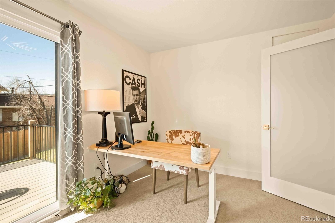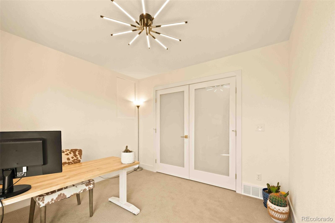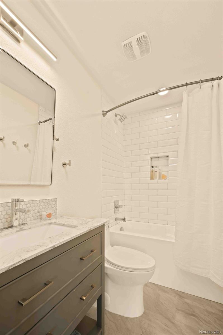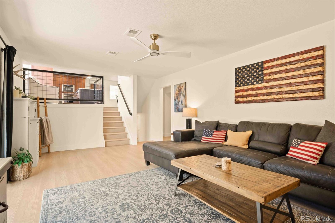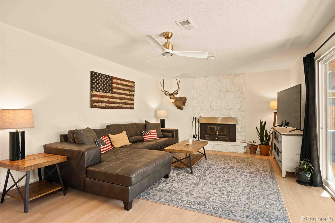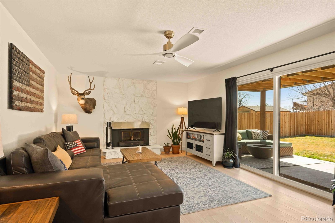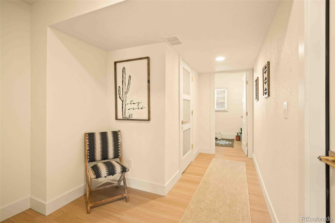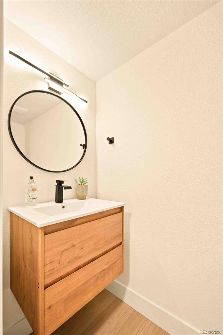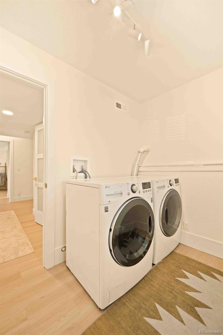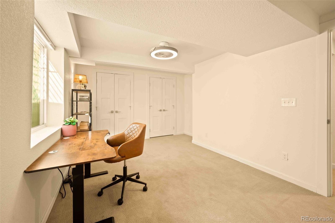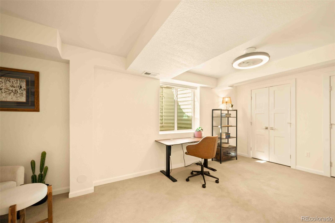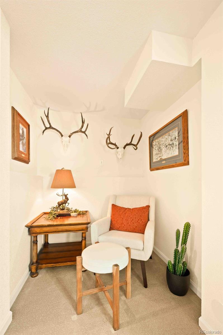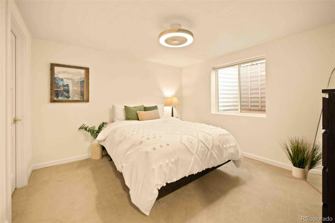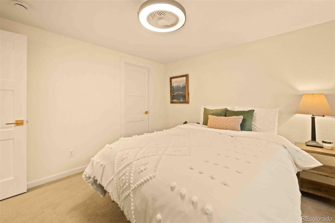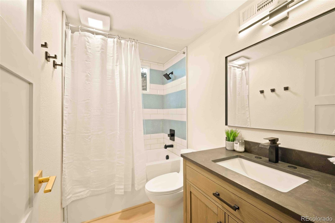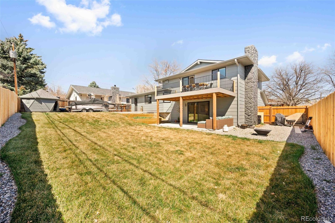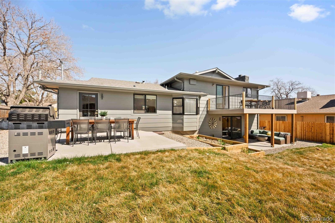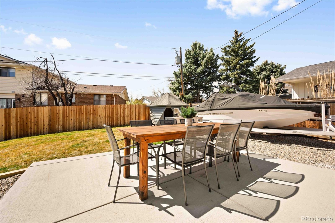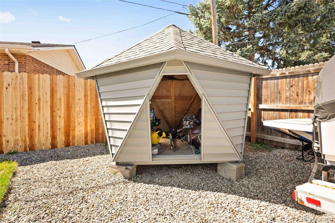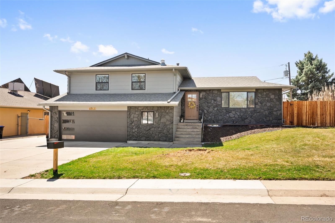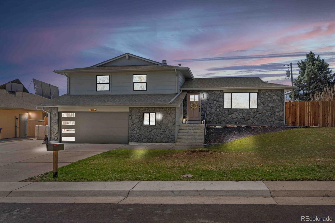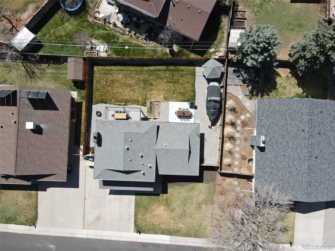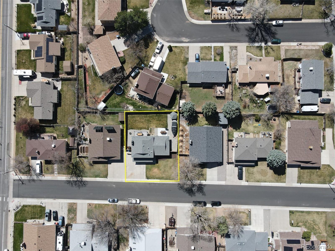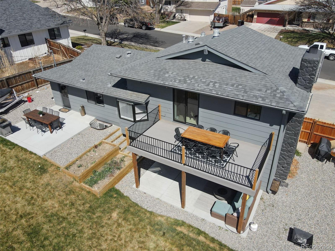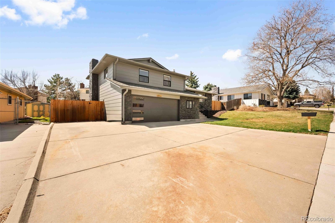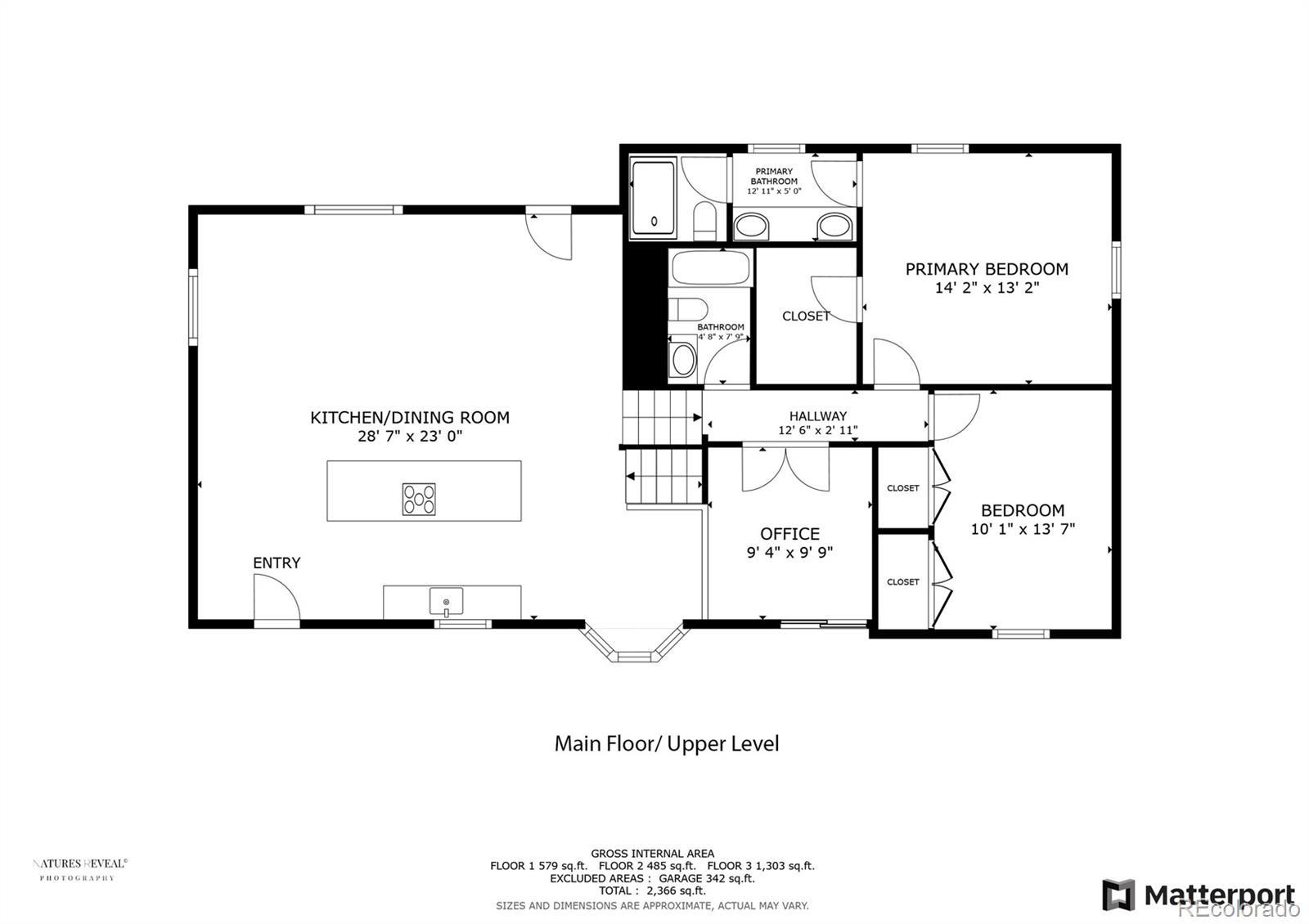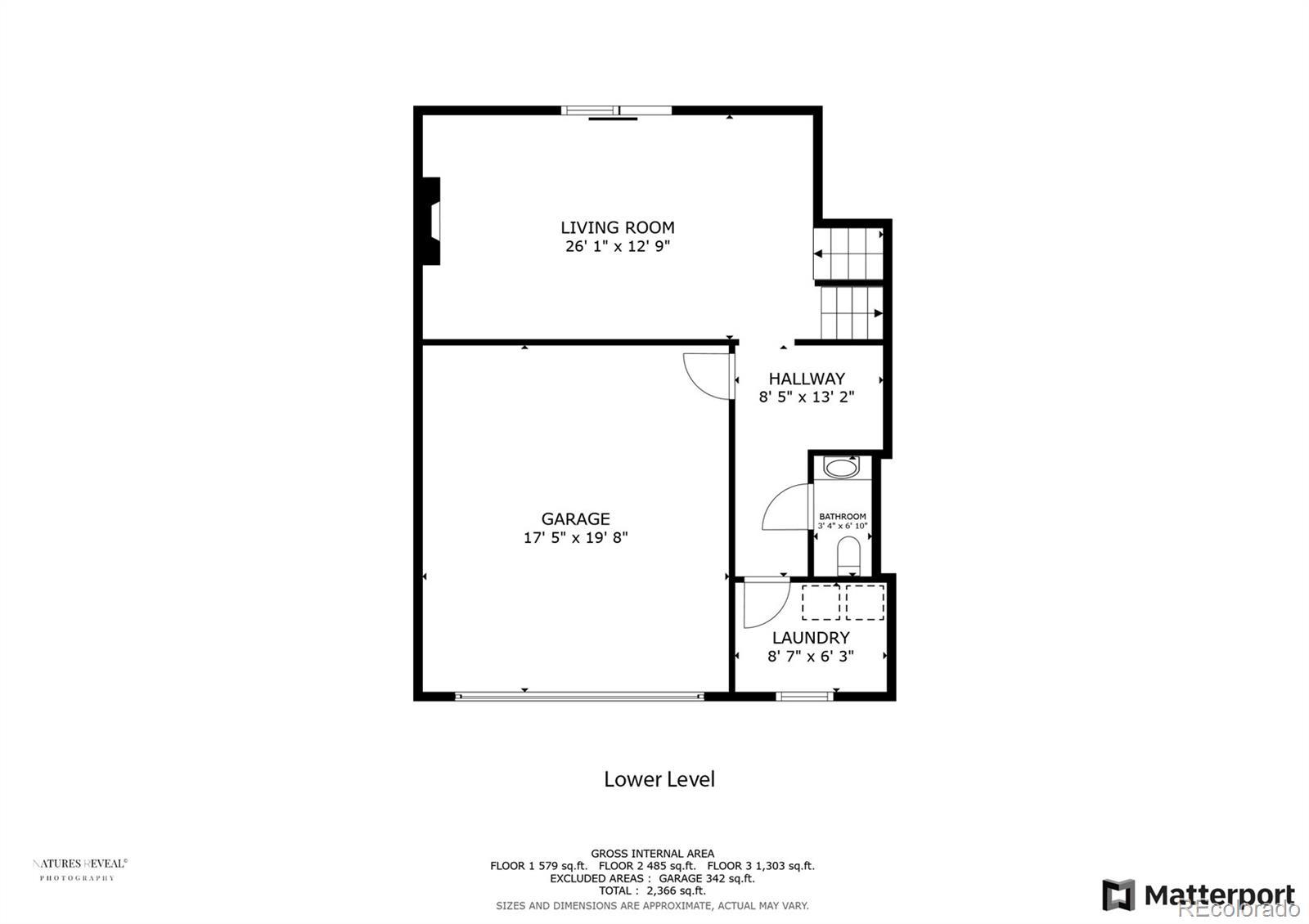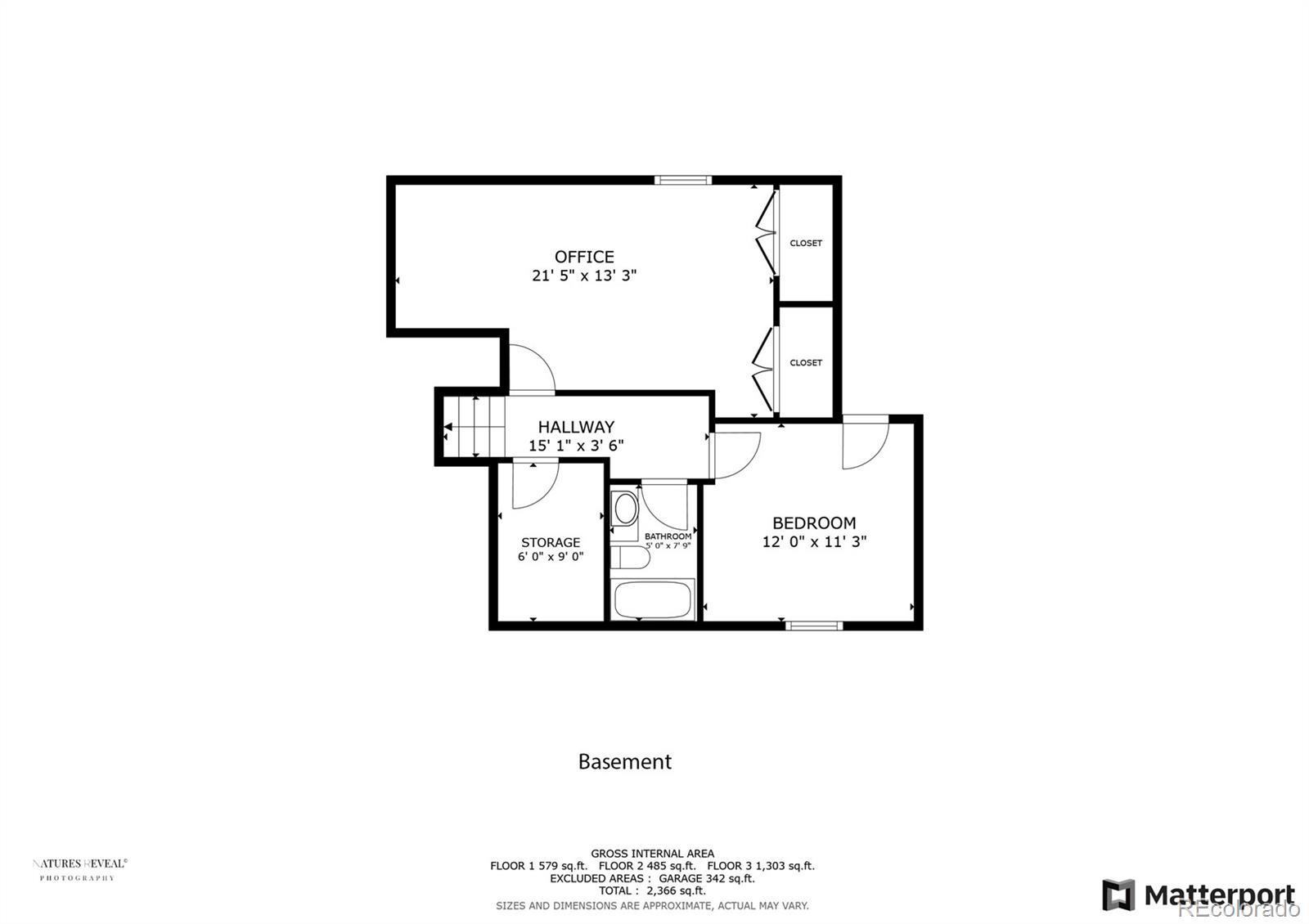Find us on...
Dashboard
- 4 Beds
- 4 Baths
- 1,861 Sqft
- .17 Acres
New Search X
6844 W 69th Place
INSTANT EQUITY & RENTAL POTENTIAL! Priced BELOW previous appraised value. Fully renovated, located in the Long View Heights neighborhood, 2 miles from Olde Town! Luxury, high-end craftsmanship & upgrades. Greeted with an abundance of natural lighting and a large, open floor plan the new LVP flooring expands throughout the main level which complements the dining room & kitchen. The one of a kind kitchen's upgrades include:Walnut cabinetry, granite countertops, Thermador appliances, gas range & lighting. The family room is located on the lower level which is backdropped by a... more »
Listing Office: Colorado Home Realty 
Essential Information
- MLS® #8665899
- Price$770,000
- Bedrooms4
- Bathrooms4.00
- Full Baths2
- Half Baths1
- Square Footage1,861
- Acres0.17
- Year Built1971
- TypeResidential
- Sub-TypeSingle Family Residence
- StatusActive
Community Information
- Address6844 W 69th Place
- SubdivisionLong View Heights
- CityArvada
- CountyJefferson
- StateCO
- Zip Code80003
Amenities
- Parking Spaces2
- # of Garages2
Interior
- HeatingForced Air
- CoolingEvaporative Cooling
- FireplaceYes
- # of Fireplaces1
- FireplacesFamily Room
- StoriesMulti/Split
Exterior
- Exterior FeaturesPrivate Yard, Rain Gutters
- RoofComposition
School Information
- DistrictJefferson County R-1
- ElementarySecrest
- MiddleNorth Arvada
- HighArvada
Additional Information
- Date ListedApril 10th, 2025
Listing Details
 Colorado Home Realty
Colorado Home Realty
 Terms and Conditions: The content relating to real estate for sale in this Web site comes in part from the Internet Data eXchange ("IDX") program of METROLIST, INC., DBA RECOLORADO® Real estate listings held by brokers other than RE/MAX Professionals are marked with the IDX Logo. This information is being provided for the consumers personal, non-commercial use and may not be used for any other purpose. All information subject to change and should be independently verified.
Terms and Conditions: The content relating to real estate for sale in this Web site comes in part from the Internet Data eXchange ("IDX") program of METROLIST, INC., DBA RECOLORADO® Real estate listings held by brokers other than RE/MAX Professionals are marked with the IDX Logo. This information is being provided for the consumers personal, non-commercial use and may not be used for any other purpose. All information subject to change and should be independently verified.
Copyright 2025 METROLIST, INC., DBA RECOLORADO® -- All Rights Reserved 6455 S. Yosemite St., Suite 500 Greenwood Village, CO 80111 USA
Listing information last updated on July 16th, 2025 at 11:48pm MDT.

