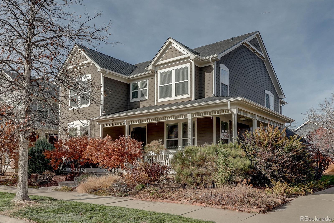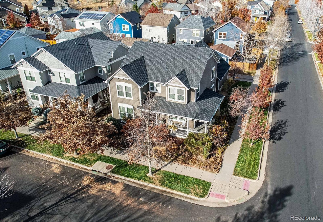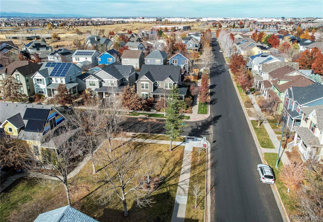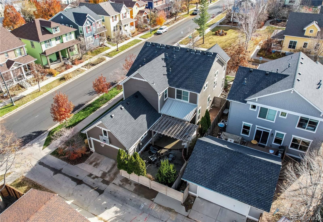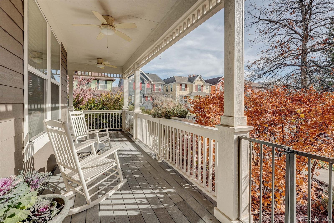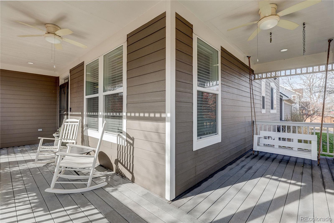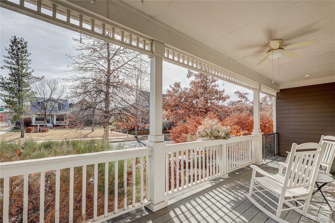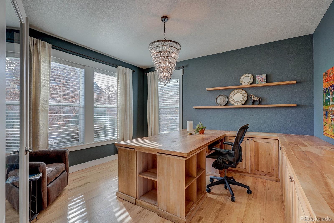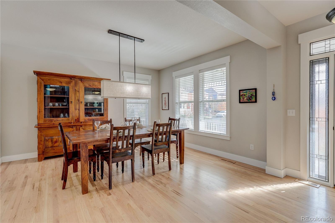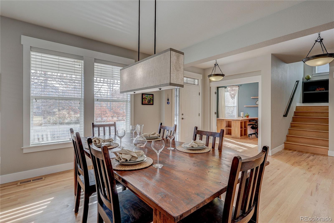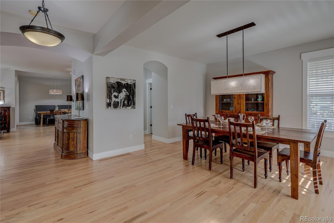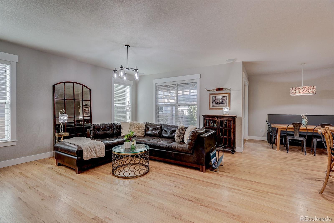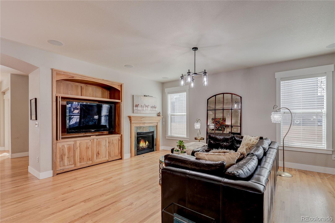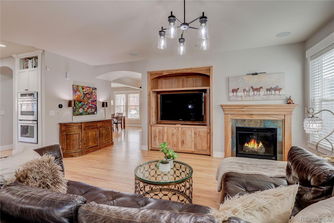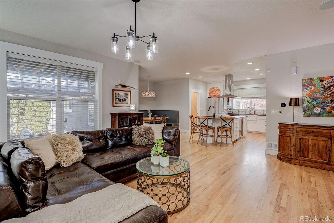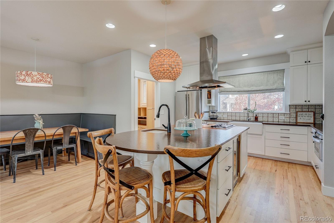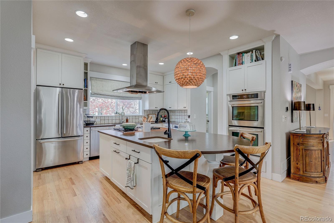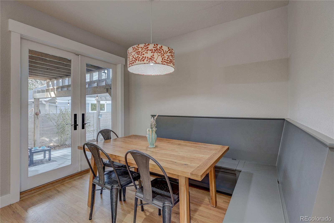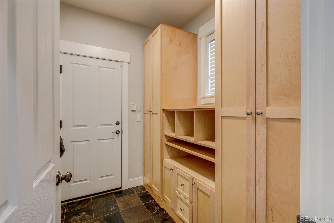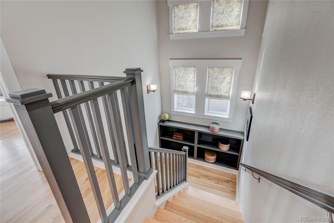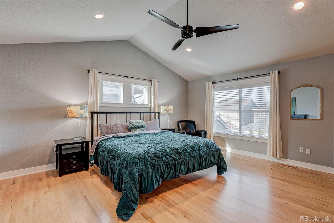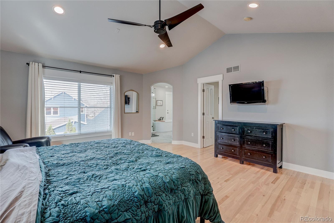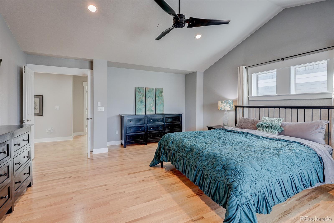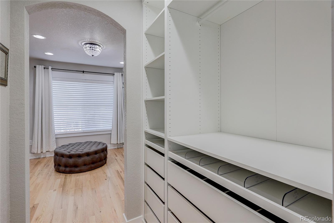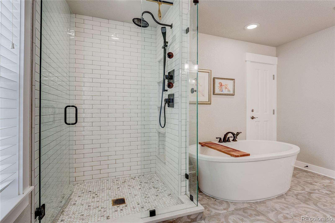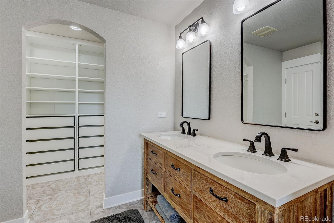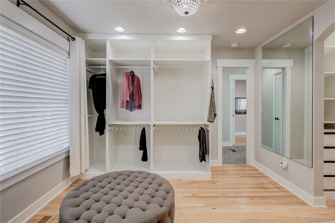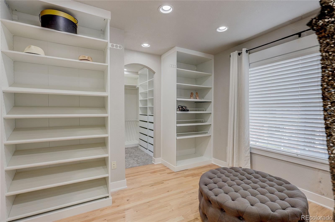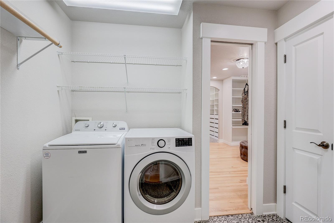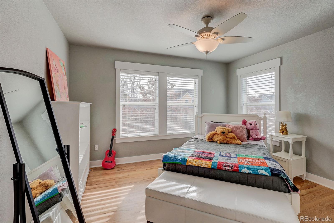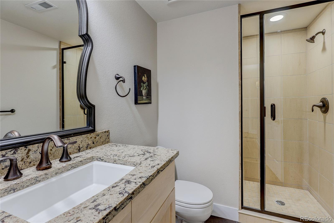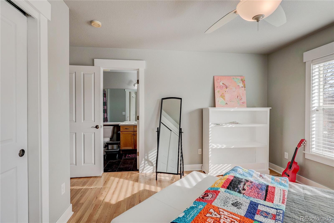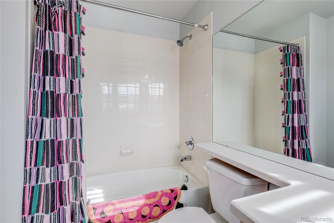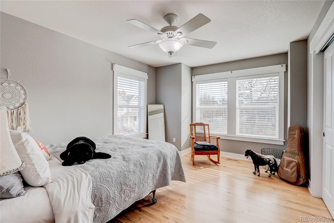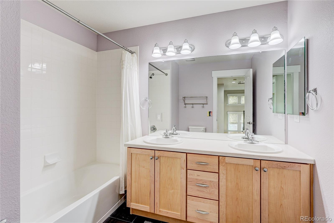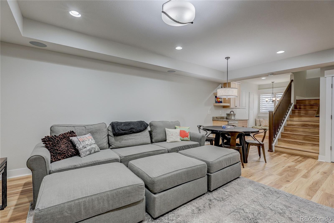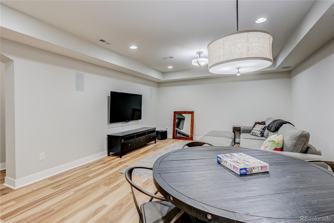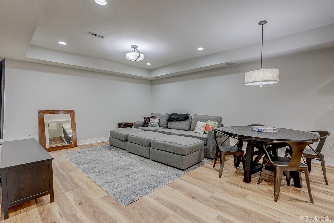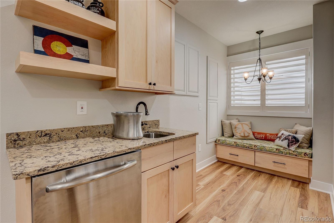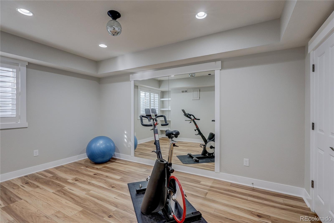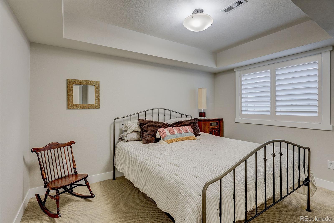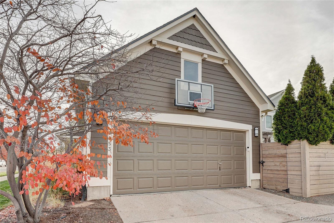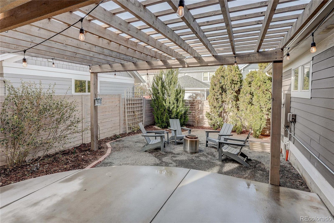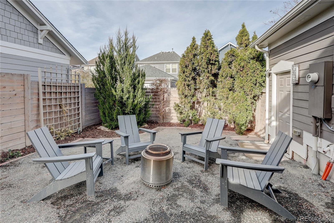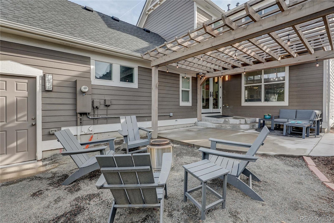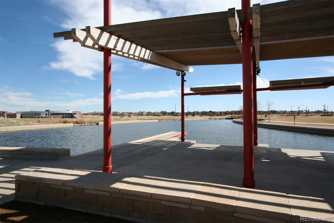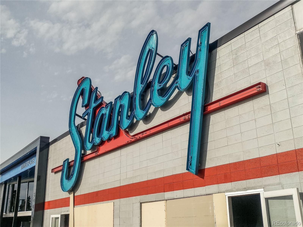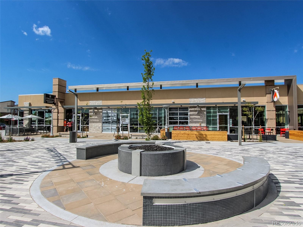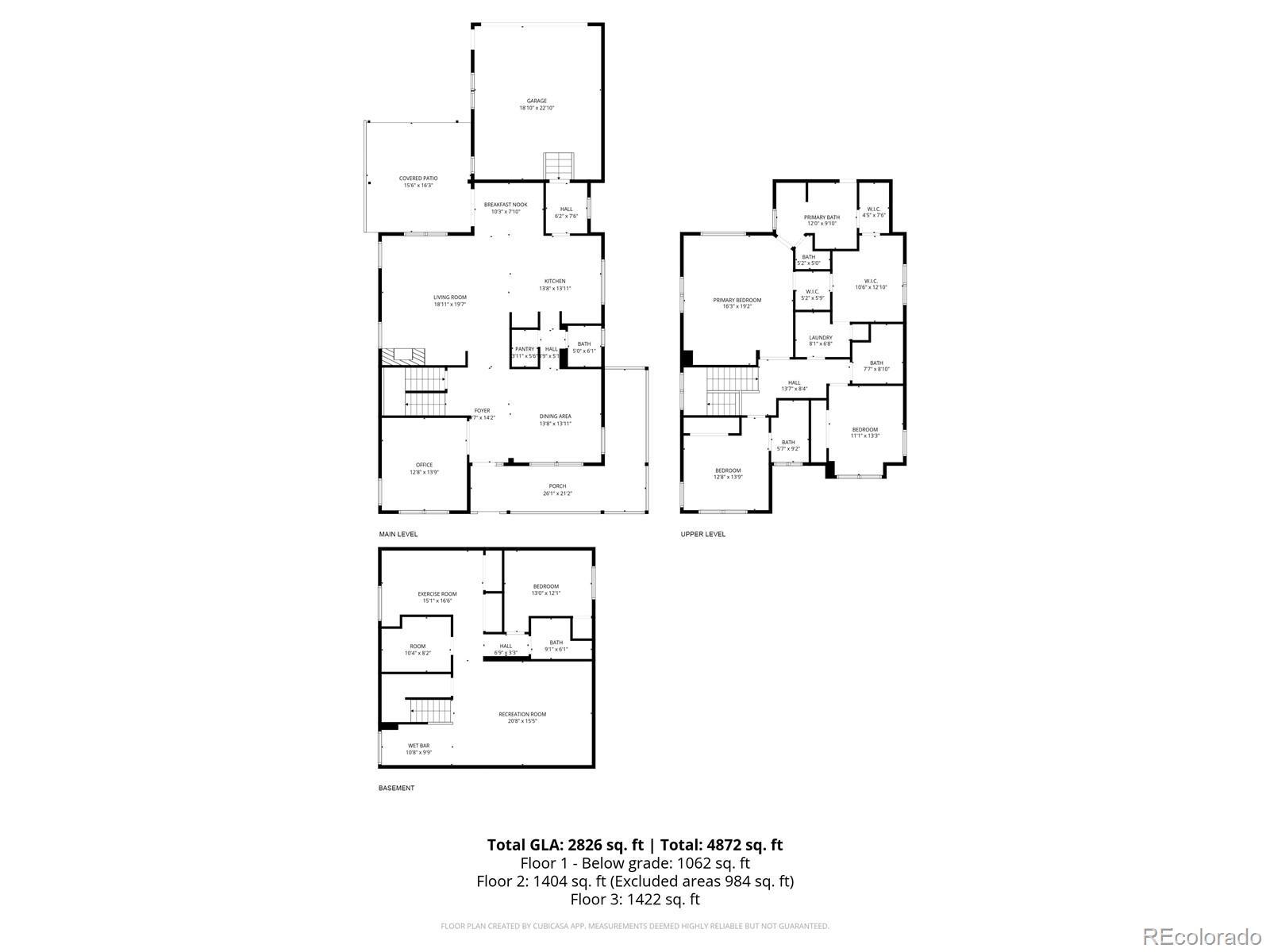Find us on...
Dashboard
- 4 Beds
- 5 Baths
- 3,981 Sqft
- .11 Acres
New Search X
2853 Clinton Way
Beautifully updated 4-bed, 5-bath home in the heart of Central Park with nearly 4,000 sq ft of finished living space. Perfectly situated in desirable Eastbridge, this home sits directly across from a peaceful neighborhood park and features an expansive wrap-around front porch — ideal for relaxing or connecting with neighbors. Inside, you’ll find gorgeous hardwood floors throughout the main and upper levels and an open, inviting floor plan perfect for entertaining. The completely renovated gourmet kitchen is the true heart of the home, showcasing top-of-the-line appliances, a gas cooktop, double ovens, and a generous island that flows seamlessly into the living areas and private backyard retreat. A spacious eat-in area, elegant dining room, and main-floor office with custom built-ins complete the main level. Upstairs, the luxurious primary suite features an expansive walk-in closet with custom built-ins, a spa-like five-piece bath with soaking tub and dual vanities, and a convenient laundry room. During the major remodel and addition, a large storage area above the garage was added with easy access from the suite. Thoughtful past updates have created abundant storage throughout the home. The fully finished basement extends your living space with an exercise room, second family room, wet bar with dishwasher, game/media areas, and an additional bedroom with ¾ bath. Modern upgrades include a newer furnace, A/C, tankless water heater, roof, and EV charger. The outdoor space is a natural extension of the home — private, beautifully landscaped, and ideal for gatherings. Just a short stroll to Stanley Marketplace, Eastbridge shops and dining, F-15 Pool, Westerly Creek trails, and the Central Park Rec Center. Minutes to Anschutz Medical Campus, DIA, and downtown via the A-Line light rail. A perfect home in the perfect neighborhood — Central Park living at its finest!
Listing Office: MB Barnard Realty LLC 
Essential Information
- MLS® #8668761
- Price$1,225,000
- Bedrooms4
- Bathrooms5.00
- Full Baths3
- Half Baths1
- Square Footage3,981
- Acres0.11
- Year Built2005
- TypeResidential
- Sub-TypeSingle Family Residence
- StatusActive
Community Information
- Address2853 Clinton Way
- SubdivisionCentral Park
- CityDenver
- CountyDenver
- StateCO
- Zip Code80238
Amenities
- Parking Spaces2
- # of Garages2
Amenities
Clubhouse, Park, Playground, Pool, Trail(s)
Interior
- HeatingForced Air
- FireplaceYes
- # of Fireplaces1
- FireplacesFamily Room
- StoriesTwo
Interior Features
Ceiling Fan(s), Eat-in Kitchen, Five Piece Bath, High Speed Internet, Kitchen Island, Open Floorplan, Primary Suite, Stone Counters, Walk-In Closet(s), Wet Bar
Appliances
Convection Oven, Cooktop, Dishwasher, Disposal, Double Oven, Microwave, Range Hood, Refrigerator, Self Cleaning Oven, Tankless Water Heater, Washer, Wine Cooler
Cooling
Air Conditioning-Room, Attic Fan
Exterior
- Exterior FeaturesGas Valve
- RoofComposition
Lot Description
Corner Lot, Level, Sprinklers In Front, Sprinklers In Rear
Windows
Double Pane Windows, Window Treatments
School Information
- DistrictDenver 1
- ElementaryIsabella Bird Community
- MiddleWilliam (Bill) Roberts
- HighNorthfield
Additional Information
- Date ListedNovember 12th, 2025
- ZoningR-MU-20
Listing Details
 MB Barnard Realty LLC
MB Barnard Realty LLC
 Terms and Conditions: The content relating to real estate for sale in this Web site comes in part from the Internet Data eXchange ("IDX") program of METROLIST, INC., DBA RECOLORADO® Real estate listings held by brokers other than RE/MAX Professionals are marked with the IDX Logo. This information is being provided for the consumers personal, non-commercial use and may not be used for any other purpose. All information subject to change and should be independently verified.
Terms and Conditions: The content relating to real estate for sale in this Web site comes in part from the Internet Data eXchange ("IDX") program of METROLIST, INC., DBA RECOLORADO® Real estate listings held by brokers other than RE/MAX Professionals are marked with the IDX Logo. This information is being provided for the consumers personal, non-commercial use and may not be used for any other purpose. All information subject to change and should be independently verified.
Copyright 2025 METROLIST, INC., DBA RECOLORADO® -- All Rights Reserved 6455 S. Yosemite St., Suite 500 Greenwood Village, CO 80111 USA
Listing information last updated on November 15th, 2025 at 7:48am MST.

