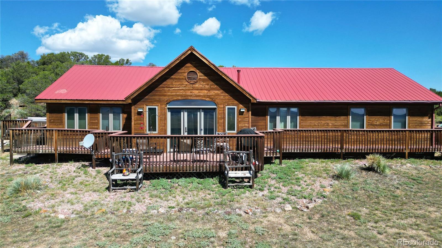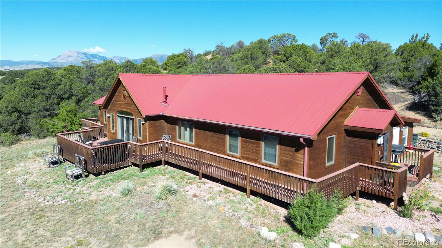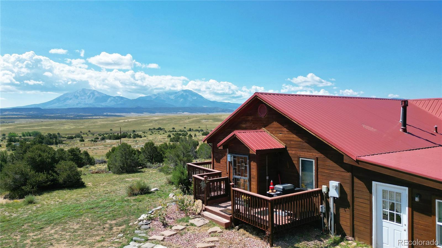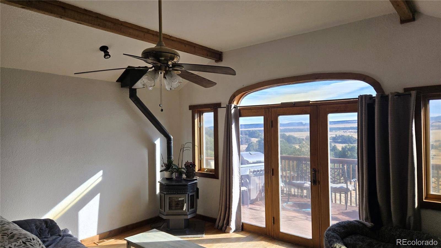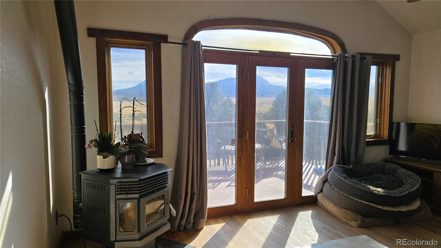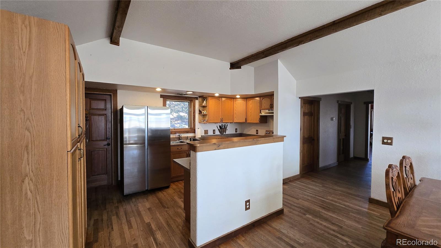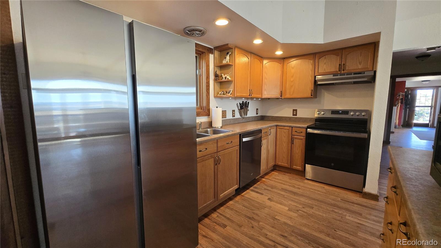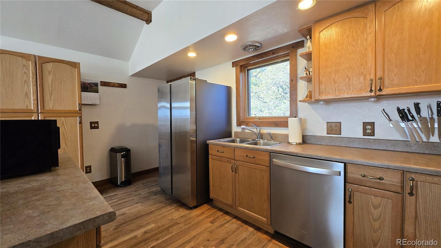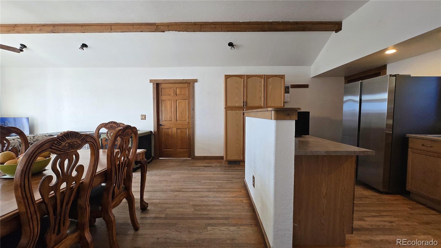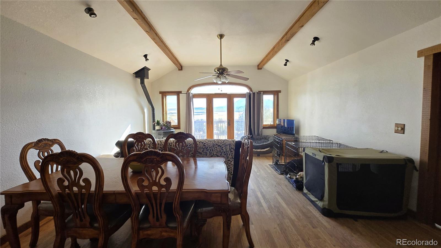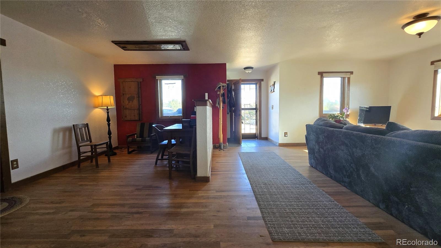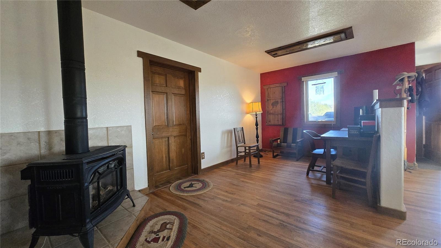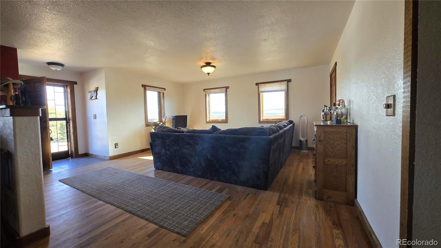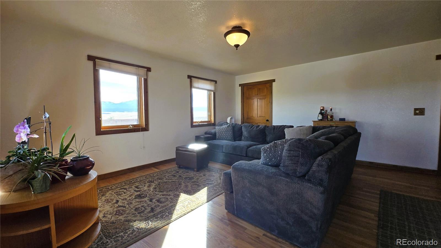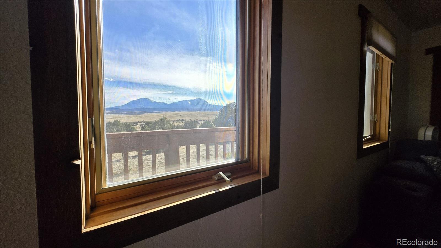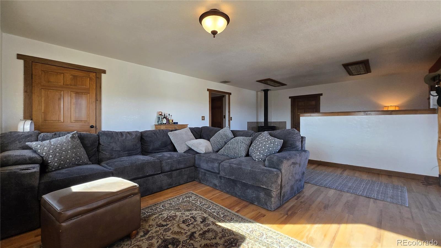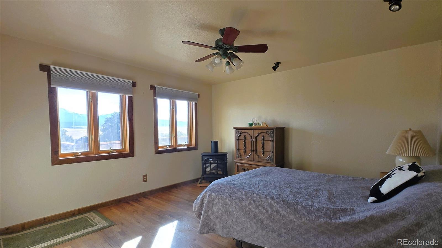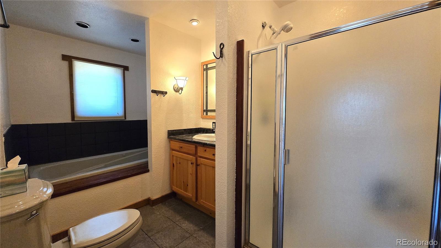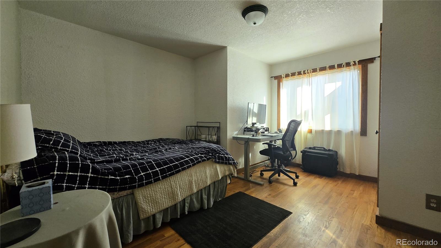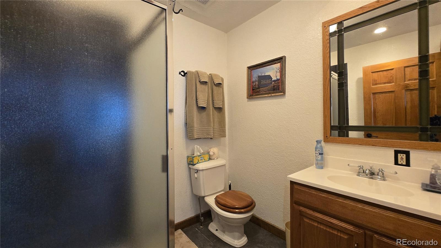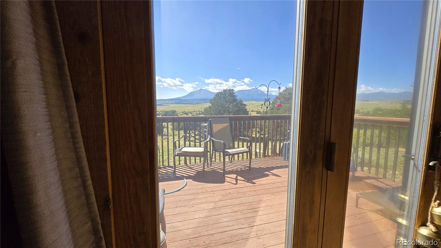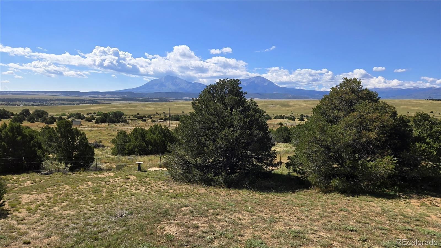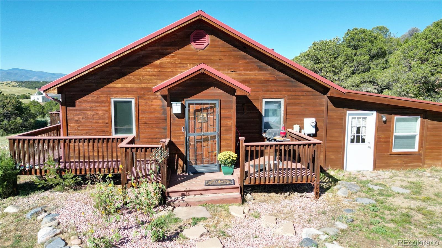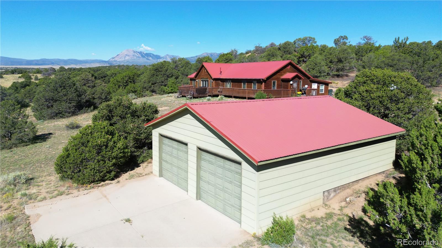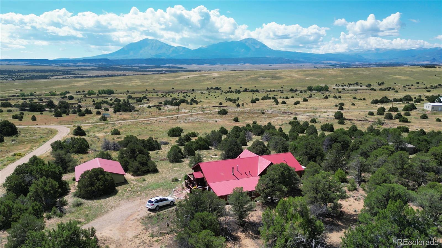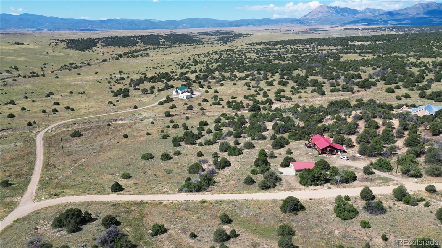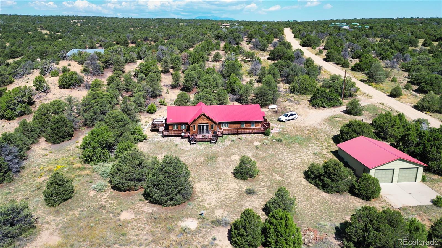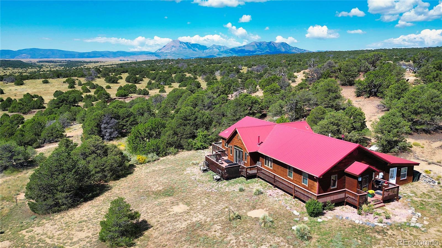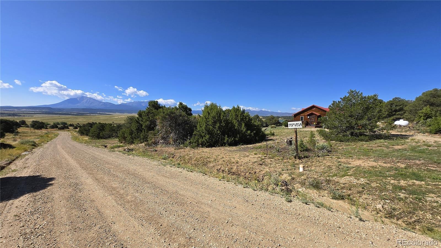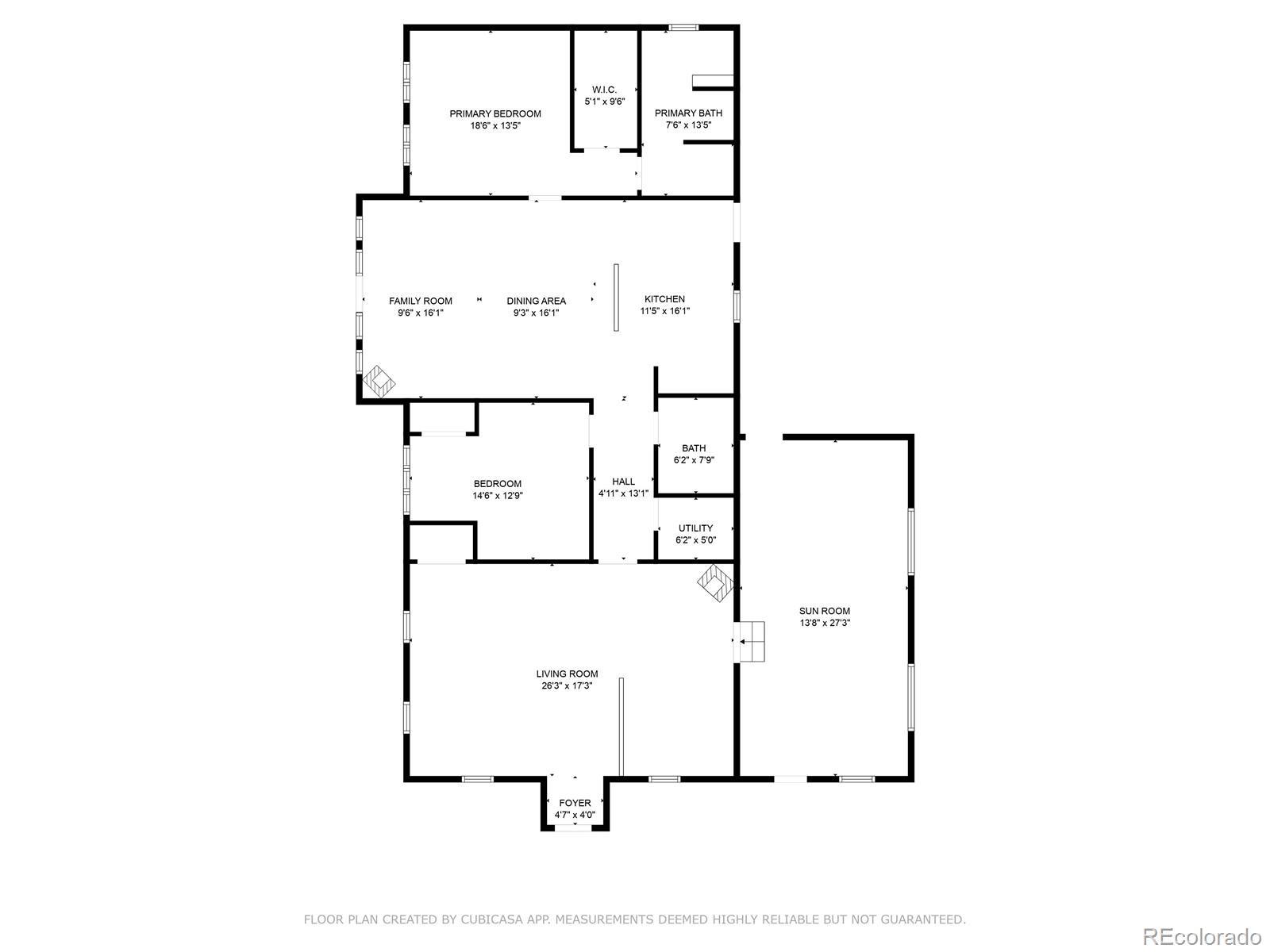Find us on...
Dashboard
- 2 Beds
- 2 Baths
- 2,220 Sqft
- 6.51 Acres
New Search X
957 Vega Road
Nestled on over 6.5 acres of rolling terrain dotted with piñon and juniper trees, this inviting 2-bedroom, 2-bath home offers stunning, unobstructed views of the Spanish Peaks. Enjoy quiet Colorado living with the perfect blend of comfort and nature. Step inside to a warm and welcoming living area featuring one of two wood-burning stoves—perfect for cozy mountain evenings. The inviting living space flows seamlessly to a walk-out deck that wraps around the home, offering panoramic views and the ideal spot for sunrise coffee or sunset relaxation. The open kitchen and dining area offers a friendly space for entertaining guests and loved ones. In addition, there is a large sunroom perfect for creative projects, a home office space, an additional bedroom or storage. Outside, a detached two-car garage with work area offers plenty of room for vehicles, tools, and toys. The property is partially fenced and served by a community water system and a private septic system. Located just west of Walsenburg, this property combines privacy, convenience, and breathtaking scenery, everything you want in a Southern Colorado retreat.
Listing Office: Code of the West Real Estate 
Essential Information
- MLS® #8670893
- Price$388,000
- Bedrooms2
- Bathrooms2.00
- Full Baths1
- Square Footage2,220
- Acres6.51
- Year Built1996
- TypeResidential
- Sub-TypeSingle Family Residence
- StatusActive
Community Information
- Address957 Vega Road
- SubdivisionPinion Hills
- CityWalsenburg
- CountyHuerfano
- StateCO
- Zip Code81089
Amenities
- Parking Spaces2
- # of Garages2
- ViewMeadow, Mountain(s)
Utilities
Cable Available, Electricity Connected, Propane
Interior
- HeatingForced Air
- CoolingCentral Air
- FireplaceYes
- FireplacesWood Burning Stove
- StoriesOne
Interior Features
Five Piece Bath, High Ceilings, Laminate Counters, Walk-In Closet(s)
Appliances
Dishwasher, Dryer, Electric Water Heater, Oven, Refrigerator, Washer
Exterior
- Lot DescriptionMany Trees, Rock Outcropping
- WindowsDouble Pane Windows
- RoofMetal
- FoundationConcrete Perimeter
School Information
- DistrictHuerfano RE-1
- ElementaryPeakview
- MiddlePeakview
- HighJohn Mall
Additional Information
- Date ListedOctober 13th, 2025
Listing Details
 Code of the West Real Estate
Code of the West Real Estate
 Terms and Conditions: The content relating to real estate for sale in this Web site comes in part from the Internet Data eXchange ("IDX") program of METROLIST, INC., DBA RECOLORADO® Real estate listings held by brokers other than RE/MAX Professionals are marked with the IDX Logo. This information is being provided for the consumers personal, non-commercial use and may not be used for any other purpose. All information subject to change and should be independently verified.
Terms and Conditions: The content relating to real estate for sale in this Web site comes in part from the Internet Data eXchange ("IDX") program of METROLIST, INC., DBA RECOLORADO® Real estate listings held by brokers other than RE/MAX Professionals are marked with the IDX Logo. This information is being provided for the consumers personal, non-commercial use and may not be used for any other purpose. All information subject to change and should be independently verified.
Copyright 2025 METROLIST, INC., DBA RECOLORADO® -- All Rights Reserved 6455 S. Yosemite St., Suite 500 Greenwood Village, CO 80111 USA
Listing information last updated on December 21st, 2025 at 8:18am MST.

