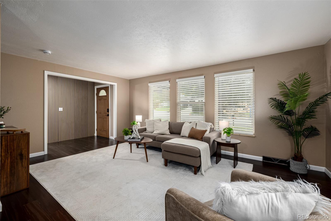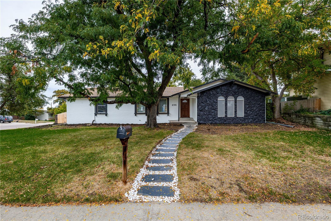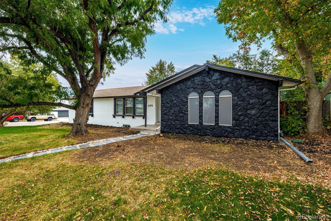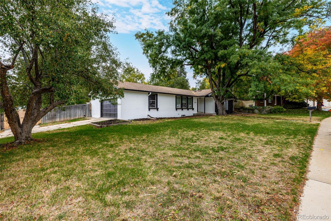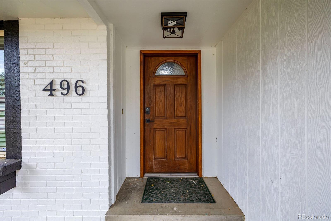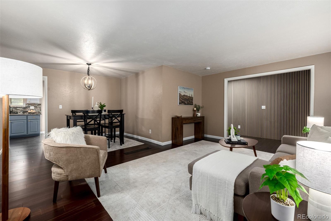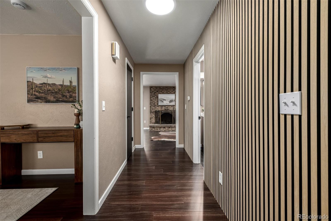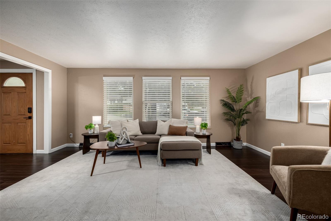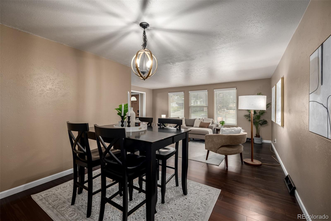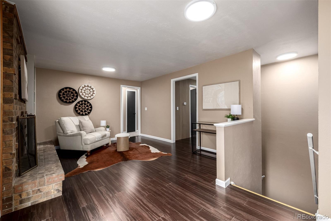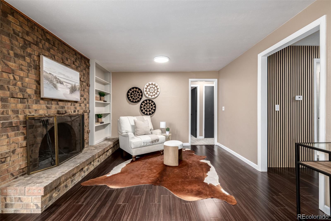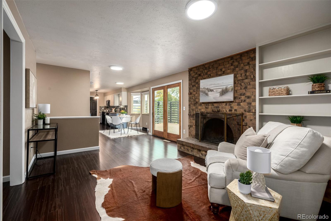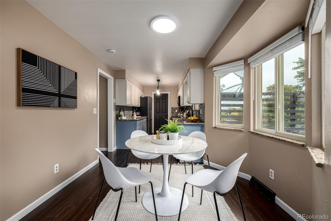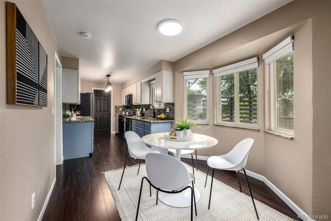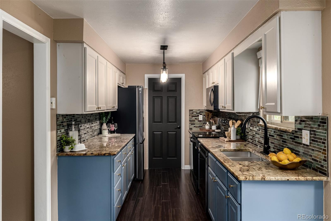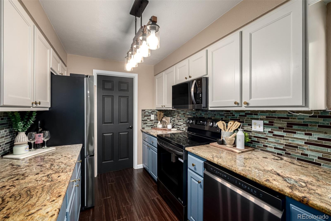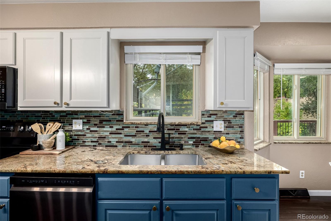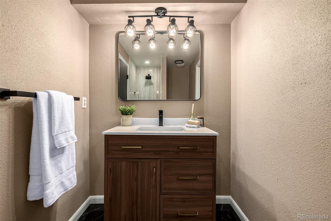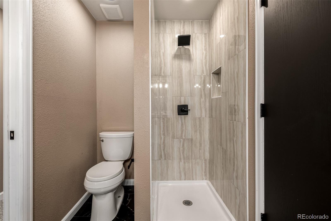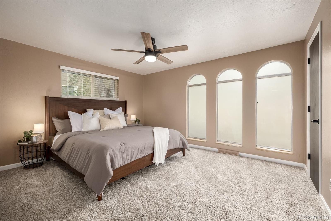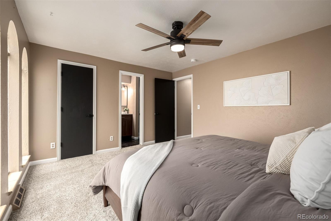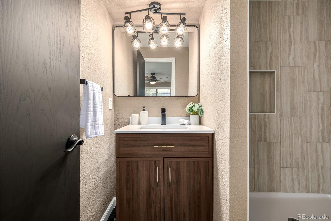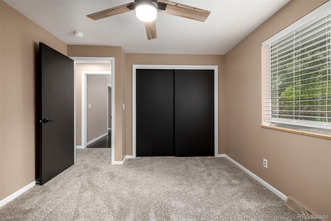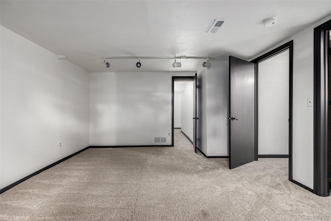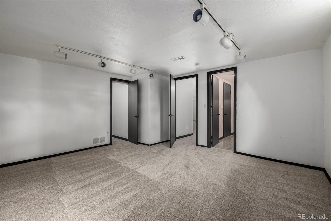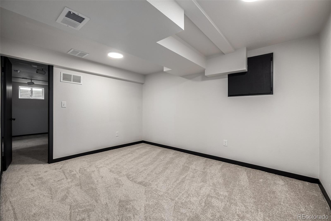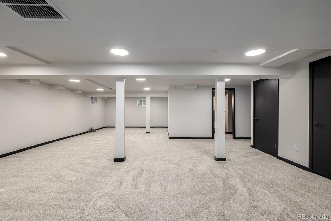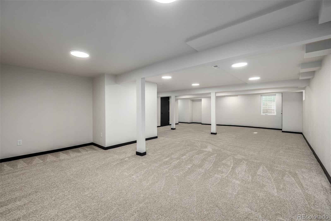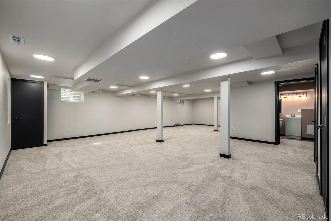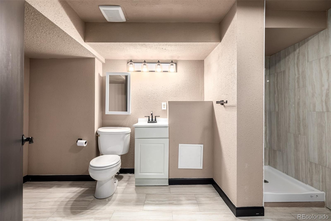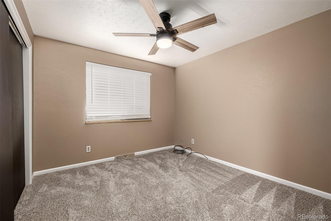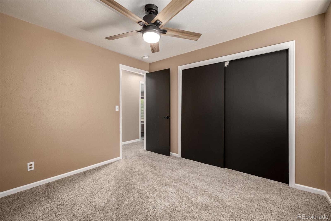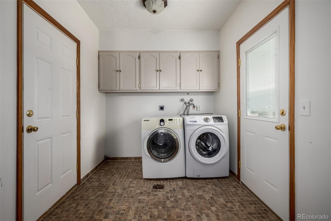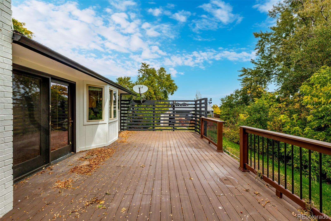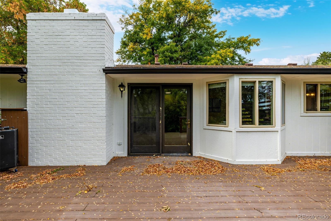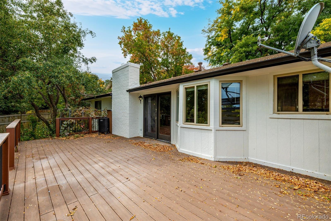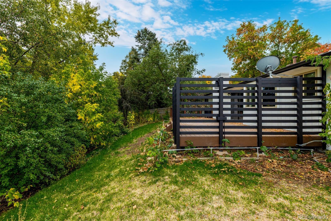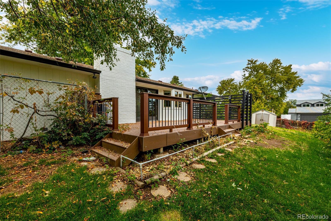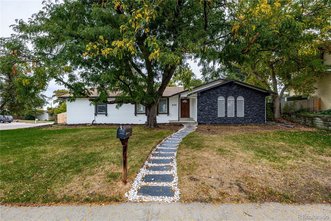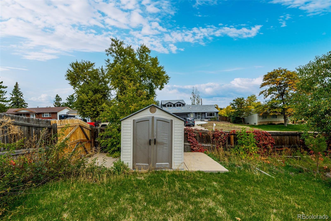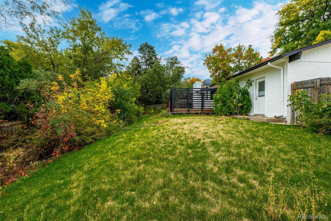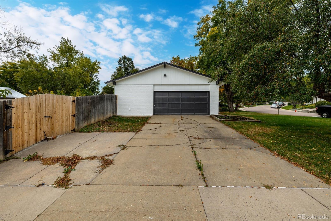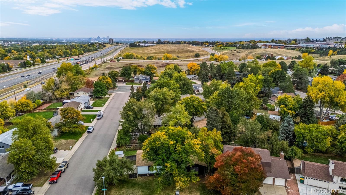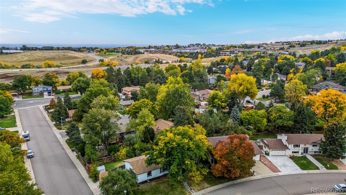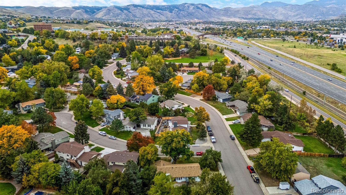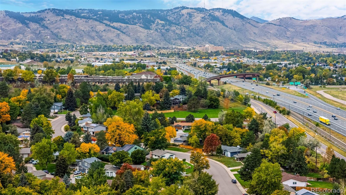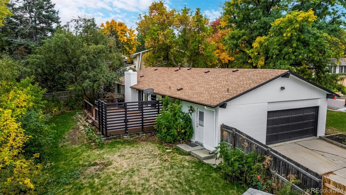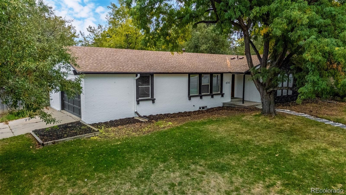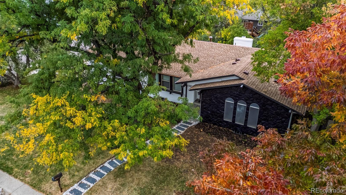Find us on...
Dashboard
- 4 Beds
- 3 Baths
- 2,860 Sqft
- .23 Acres
New Search X
496 Eldridge Court
Seller offering creative financing options! Welcome to this beautiful 4-bedroom (4th bedroom non-conforming), 3-bath home in the desirable Sixth Avenue West neighborhood! Situated on a premium corner lot, this residence offers charming curb appeal, a spacious front yard, and a two-car side-entry garage. Inside, you’ll find a bright and open layout featuring elegant wood-look flooring, a neutral color palette, and plenty of natural light. The inviting family room centers around a cozy wood-burning fireplace, perfect for winter evenings. The kitchen boasts granite countertops, two-tone cabinetry, tile backsplash, built-in appliances, track lighting, and a breakfast nook with a picturesque bay window. The primary suite offers plush carpeting and a private ensuite bath for added comfort. The huge finished basement includes a versatile bonus room — ideal for a home theater, game room, or gym. Step outside to enjoy the beautiful backyard featuring a spacious deck, perfect for outdoor dining, entertaining, or simply relaxing on warm summer evenings. With its blend of classic charm and modern updates, this Sixth Avenue West gem is move-in ready and waiting for you to call it home!
Listing Office: Compass - Denver 
Essential Information
- MLS® #8674628
- Price$974,999
- Bedrooms4
- Bathrooms3.00
- Square Footage2,860
- Acres0.23
- Year Built1972
- TypeResidential
- Sub-TypeSingle Family Residence
- StyleTraditional
- StatusActive
Community Information
- Address496 Eldridge Court
- SubdivisionSixth Ave West Flg 1 - 5-6101
- CityGolden
- CountyJefferson
- StateCO
- Zip Code80401
Amenities
- Parking Spaces2
- # of Garages2
Utilities
Cable Available, Electricity Available, Internet Access (Wired), Natural Gas Available, Phone Available
Interior
- HeatingElectric, Forced Air
- CoolingEvaporative Cooling
- FireplaceYes
- # of Fireplaces1
- FireplacesFamily Room, Wood Burning
- StoriesOne
Interior Features
Built-in Features, Ceiling Fan(s), Eat-in Kitchen, Granite Counters, High Speed Internet, Pantry, Primary Suite
Appliances
Dishwasher, Disposal, Dryer, Microwave, Range, Refrigerator, Washer
Exterior
- Exterior FeaturesPrivate Yard, Rain Gutters
- Lot DescriptionLandscaped, Sloped
- WindowsDouble Pane Windows
- RoofComposition
- FoundationSlab
School Information
- DistrictJefferson County R-1
- ElementaryKyffin
- MiddleBell
- HighGolden
Additional Information
- Date ListedOctober 12th, 2025
- ZoningP-D
Listing Details
 Compass - Denver
Compass - Denver
 Terms and Conditions: The content relating to real estate for sale in this Web site comes in part from the Internet Data eXchange ("IDX") program of METROLIST, INC., DBA RECOLORADO® Real estate listings held by brokers other than RE/MAX Professionals are marked with the IDX Logo. This information is being provided for the consumers personal, non-commercial use and may not be used for any other purpose. All information subject to change and should be independently verified.
Terms and Conditions: The content relating to real estate for sale in this Web site comes in part from the Internet Data eXchange ("IDX") program of METROLIST, INC., DBA RECOLORADO® Real estate listings held by brokers other than RE/MAX Professionals are marked with the IDX Logo. This information is being provided for the consumers personal, non-commercial use and may not be used for any other purpose. All information subject to change and should be independently verified.
Copyright 2025 METROLIST, INC., DBA RECOLORADO® -- All Rights Reserved 6455 S. Yosemite St., Suite 500 Greenwood Village, CO 80111 USA
Listing information last updated on December 8th, 2025 at 1:18pm MST.

