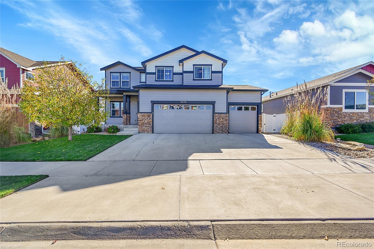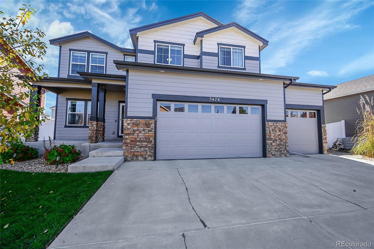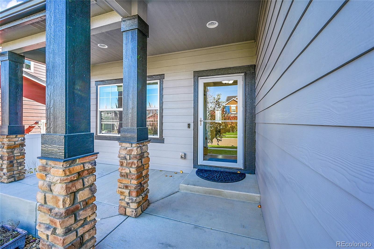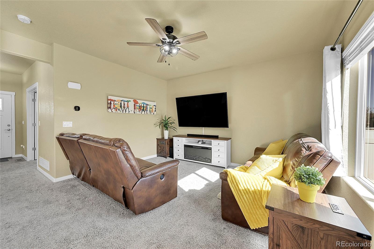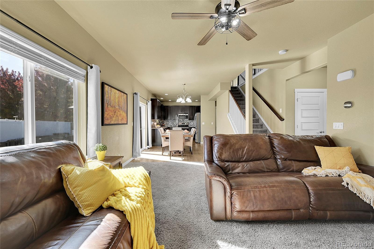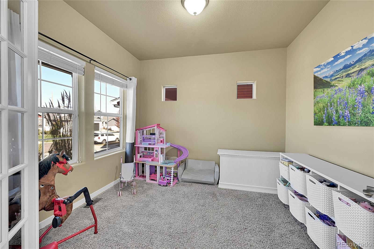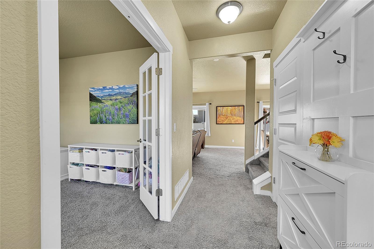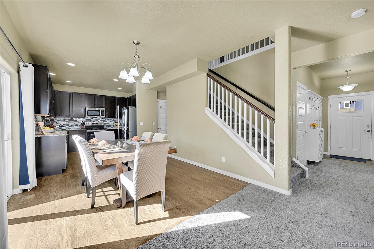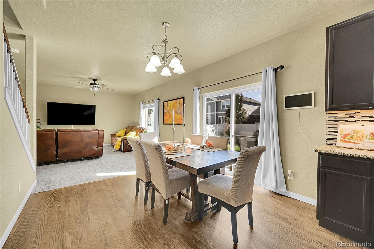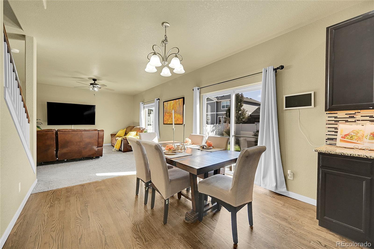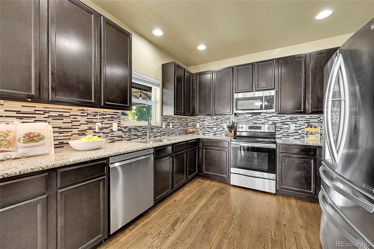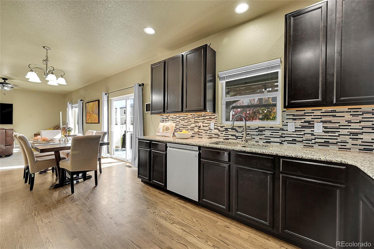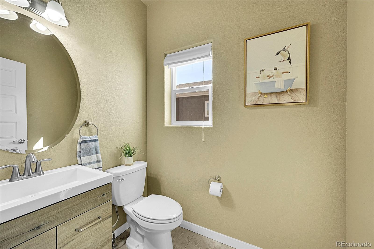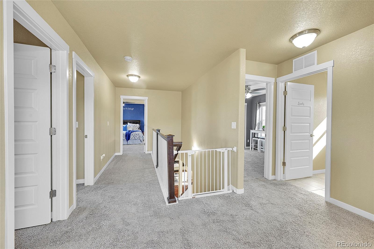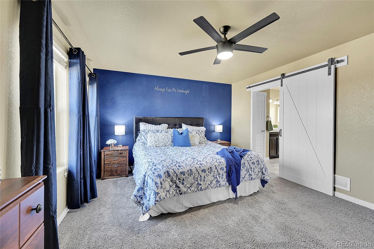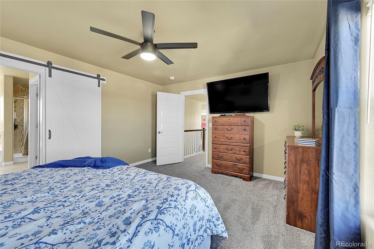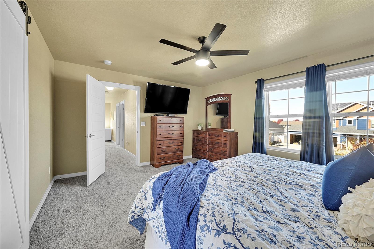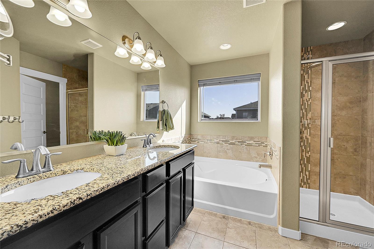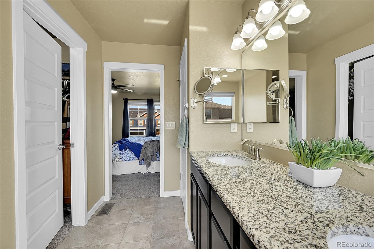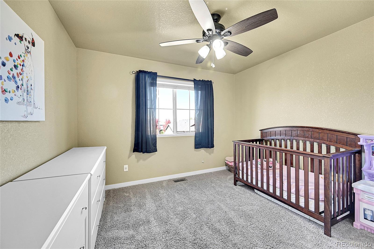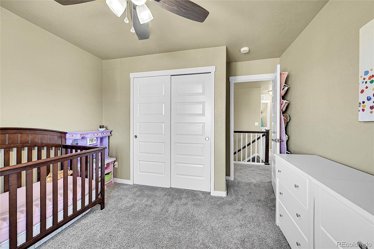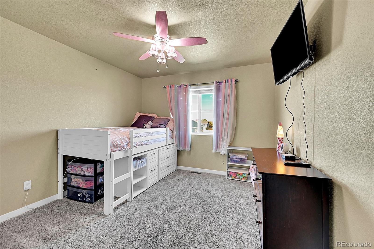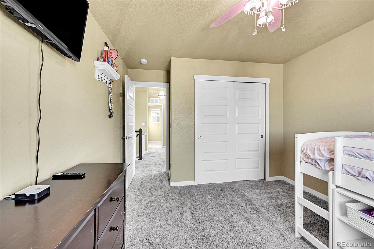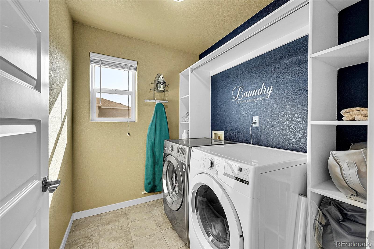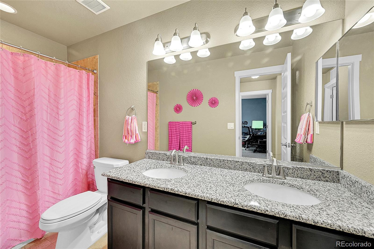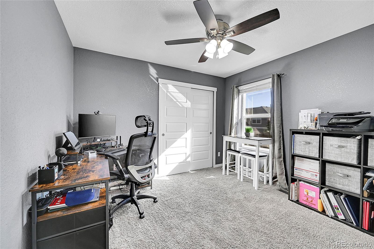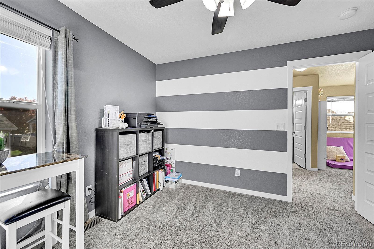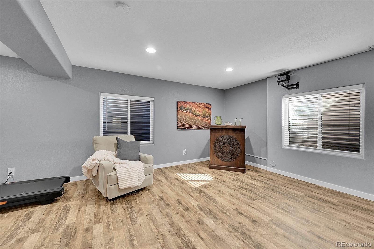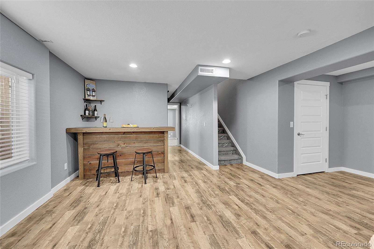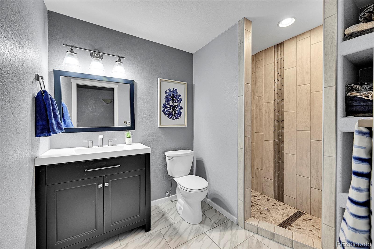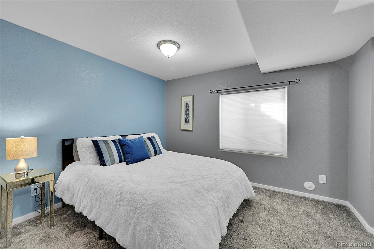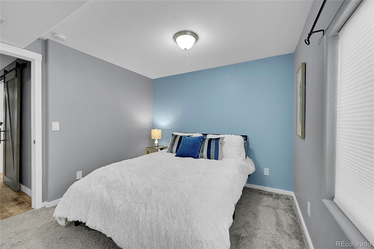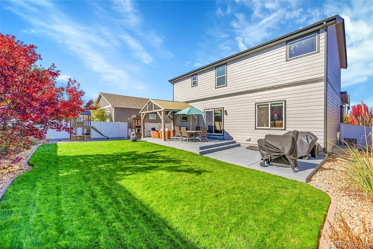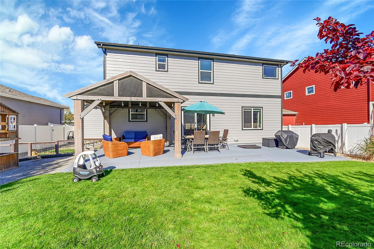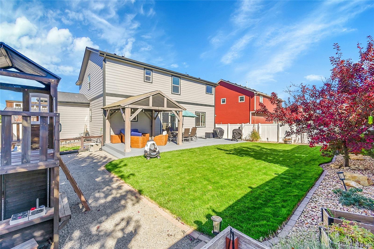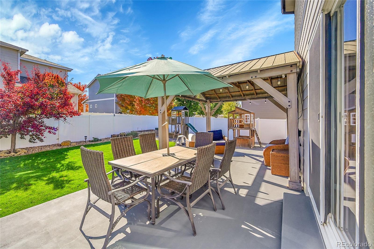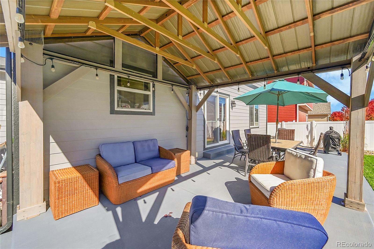Find us on...
Dashboard
- 5 Beds
- 3 Baths
- 2,907 Sqft
- .15 Acres
New Search X
5474 Wetlands Drive
Welcome to your dream home in the heart of Johnson Farm, where timeless design meets modern comfort. This beautifully maintained two-story features a finished basement, thoughtful upgrades, and undeniable curb appeal. From the moment you arrive, you’ll appreciate the lush landscaping, fresh exterior paint in a sophisticated palette, and a new roof (2023). Inside, a spacious foyer greets you with a custom feature wall and a main-floor office framed by elegant French doors. The open-concept layout flows effortlessly between the inviting living room, dining area, and upgraded kitchen—perfect for both everyday living and entertaining. The kitchen showcases 42" cabinetry with under-cabinet lighting, stainless steel appliances including an LG refrigerator and built-in microwave, a pantry, and generous workspace. Upstairs, the primary suite offers a peaceful retreat with a 5-piece bath featuring dual sinks, a soaking tub, and a walk-in closet. Three additional bedrooms, a full bath, a versatile loft, and a large laundry room with built-in shelving complete the upper level. The finished basement expands your living space with a spacious recreation room, wet bar, guest bedroom, and ¾ bath—ideal for relaxation or entertaining. Step outside to your private backyard oasis featuring an expansive patio, gorgeous pergola, double garden beds, two playsets, and a dedicated dog run. The beautifully fenced yard shows true pride of ownership and offers space for everyone to enjoy. Additional highlights include a three-car garage with a service door, storage shed, Ecobee smart thermostat, B-Hyve WiFi sprinkler controller, Ring doorbell and brand new permanent holiday (Jellyfish) lights! Meticulously maintained, move-in ready, and loaded with thoughtful upgrades—this Johnson Farm gem truly has it all
Listing Office: Coldwell Banker Realty 56 
Essential Information
- MLS® #8675292
- Price$619,999
- Bedrooms5
- Bathrooms3.00
- Full Baths2
- Half Baths1
- Square Footage2,907
- Acres0.15
- Year Built2016
- TypeResidential
- Sub-TypeSingle Family Residence
- StatusActive
Community Information
- Address5474 Wetlands Drive
- SubdivisionJohnson Farms
- CityFrederick
- CountyWeld
- StateCO
- Zip Code80504
Amenities
- UtilitiesCable Available
- Parking Spaces3
- # of Garages3
Interior
- HeatingForced Air, Natural Gas
- CoolingCentral Air
- StoriesTwo
Interior Features
Ceiling Fan(s), Eat-in Kitchen, Entrance Foyer, Five Piece Bath, Granite Counters, Open Floorplan, Pantry, Primary Suite, Smoke Free, Walk-In Closet(s), Wet Bar
Appliances
Dishwasher, Disposal, Dryer, Microwave, Oven, Range, Refrigerator, Washer
Exterior
- Exterior FeaturesPrivate Yard, Rain Gutters
- RoofComposition
School Information
- DistrictSt. Vrain Valley RE-1J
- ElementaryCentennial
- MiddleCoal Ridge
- HighMead
Additional Information
- Date ListedOctober 23rd, 2025
Listing Details
 Coldwell Banker Realty 56
Coldwell Banker Realty 56
 Terms and Conditions: The content relating to real estate for sale in this Web site comes in part from the Internet Data eXchange ("IDX") program of METROLIST, INC., DBA RECOLORADO® Real estate listings held by brokers other than RE/MAX Professionals are marked with the IDX Logo. This information is being provided for the consumers personal, non-commercial use and may not be used for any other purpose. All information subject to change and should be independently verified.
Terms and Conditions: The content relating to real estate for sale in this Web site comes in part from the Internet Data eXchange ("IDX") program of METROLIST, INC., DBA RECOLORADO® Real estate listings held by brokers other than RE/MAX Professionals are marked with the IDX Logo. This information is being provided for the consumers personal, non-commercial use and may not be used for any other purpose. All information subject to change and should be independently verified.
Copyright 2026 METROLIST, INC., DBA RECOLORADO® -- All Rights Reserved 6455 S. Yosemite St., Suite 500 Greenwood Village, CO 80111 USA
Listing information last updated on January 29th, 2026 at 8:18am MST.

