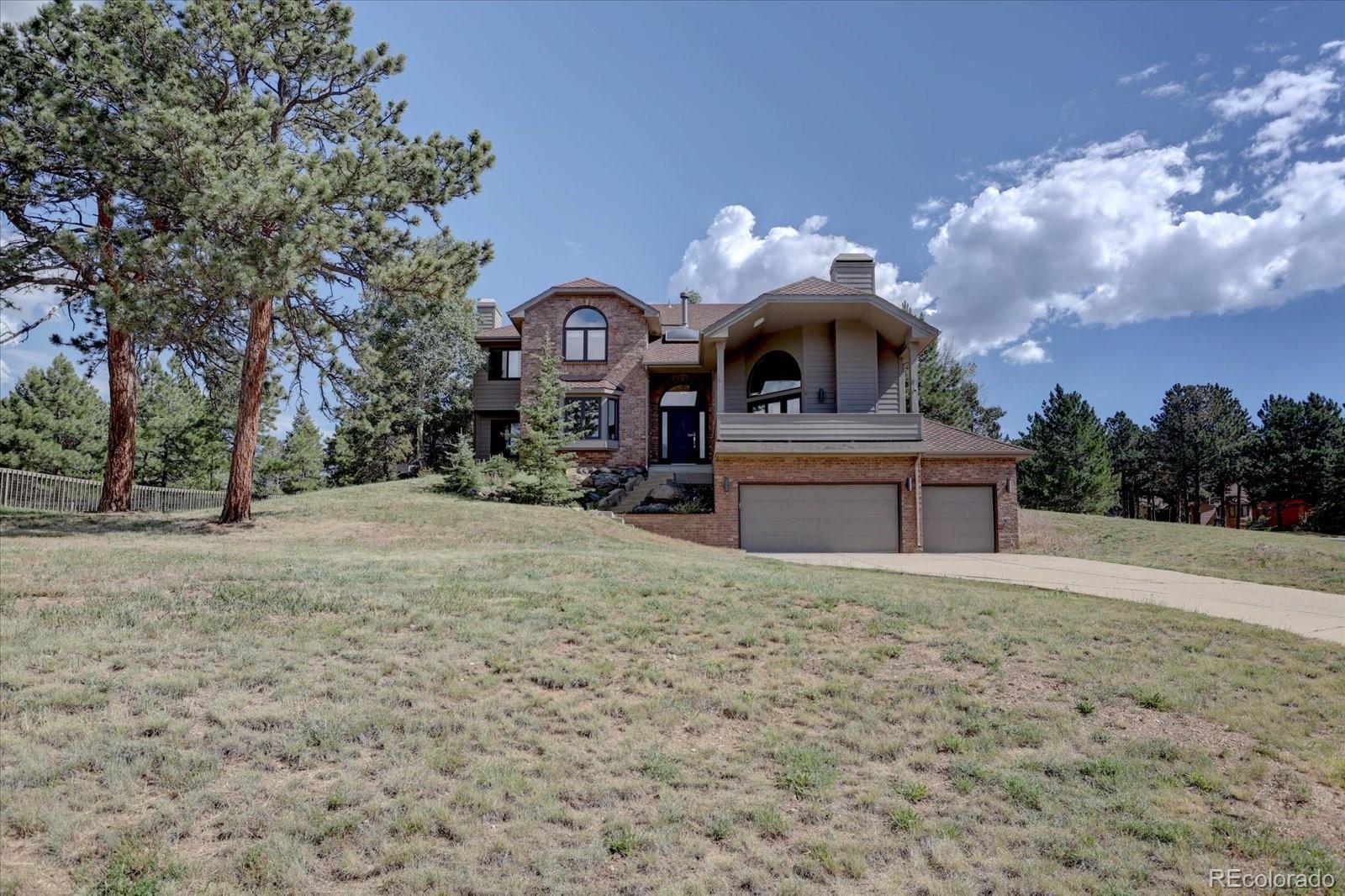Find us on...
Dashboard
- 5 Beds
- 4 Baths
- 2,892 Sqft
- .41 Acres
New Search X
25924 Gateway Drive
Welcome to your dream home in Genesee Crossing—where mountain views, outdoor adventures, and family fun are just a short walk away! This stunning 2-story home offers 3,985 sq ft of living space, with 5 bedrooms and 4 bathrooms, plenty of room for everyone—including that guest who always overstays. Step outside for peaceful walks to the Buffalo Overlook or nearby Mt. Vernon Canyon Club—because nothing beats a little luxury, whether it’s a toast or a round of golf. Inside, enjoy a cozy main level with a wood-burning fireplace perfect for Colorado’s chilly nights, and a deck ready for sunrise mimosas and mountain views that will impress your friends. The open Living and Dining Rooms make entertaining effortless, and the Den/Office with built-in bookcase and bay window is ideal for working or relaxing. The Family Room, featuring a stone hearth and wood mantle, is the cozy heart of the home—perfect for fireside Netflix binges. The kitchen shines with slab granite counters, stainless steel appliances, a walk-in pantry, and a bright eat-in nook—great for brunch. Up top, retreat to the Primary Suite with a walk-in closet big enough for all your shopping, and a spa-like 5-piece bath for serious pampering. Three more bedrooms and another full bath give space for family, guests, or that Pinterest-worthy guest suite. The finished basement is your entertainment hub—featuring a fifth bedroom, stylish 3/4 bath, wet bar, and bonus room for a media setup, games, or a pillow fort. Plus, an unfinished space for a workshop or secret hideout. Enjoy Colorado sunshine on your south-facing, flat lot, with a deck topped by a charming pergola—perfect for BBQs, star-gazing, or simply soaking in those mountain views. This gem offers space, style, and lifestyle—schedule your tour today and start imagining your life here!
Listing Office: RE/MAX Professionals 
Essential Information
- MLS® #8679842
- Price$1,200,000
- Bedrooms5
- Bathrooms4.00
- Full Baths3
- Square Footage2,892
- Acres0.41
- Year Built1989
- TypeResidential
- Sub-TypeSingle Family Residence
- StatusActive
Community Information
- Address25924 Gateway Drive
- SubdivisionGenesse Crossing
- CityGolden
- CountyJefferson
- StateCO
- Zip Code80401
Amenities
- Parking Spaces3
- # of Garages3
Parking
Concrete, Insulated Garage, Smart Garage Door
Interior
- HeatingForced Air, Natural Gas
- CoolingNone
- FireplaceYes
- # of Fireplaces2
- StoriesTwo
Interior Features
Built-in Features, Eat-in Kitchen, Entrance Foyer, Five Piece Bath, Granite Counters, High Ceilings, Kitchen Island, Open Floorplan, Pantry, Primary Suite, Smoke Free, Tile Counters, Vaulted Ceiling(s), Walk-In Closet(s), Wet Bar
Appliances
Dishwasher, Disposal, Dryer, Gas Water Heater, Microwave, Range, Refrigerator, Washer
Fireplaces
Family Room, Living Room, Wood Burning
Exterior
- Exterior FeaturesFire Pit
- RoofComposition
Windows
Bay Window(s), Double Pane Windows, Skylight(s), Window Coverings
School Information
- DistrictJefferson County R-1
- ElementaryRalston
- MiddleBell
- HighGolden
Additional Information
- Date ListedJuly 3rd, 2025
- ZoningMR-1
Listing Details
 RE/MAX Professionals
RE/MAX Professionals
 Terms and Conditions: The content relating to real estate for sale in this Web site comes in part from the Internet Data eXchange ("IDX") program of METROLIST, INC., DBA RECOLORADO® Real estate listings held by brokers other than RE/MAX Professionals are marked with the IDX Logo. This information is being provided for the consumers personal, non-commercial use and may not be used for any other purpose. All information subject to change and should be independently verified.
Terms and Conditions: The content relating to real estate for sale in this Web site comes in part from the Internet Data eXchange ("IDX") program of METROLIST, INC., DBA RECOLORADO® Real estate listings held by brokers other than RE/MAX Professionals are marked with the IDX Logo. This information is being provided for the consumers personal, non-commercial use and may not be used for any other purpose. All information subject to change and should be independently verified.
Copyright 2025 METROLIST, INC., DBA RECOLORADO® -- All Rights Reserved 6455 S. Yosemite St., Suite 500 Greenwood Village, CO 80111 USA
Listing information last updated on October 22nd, 2025 at 3:49pm MDT.



















































