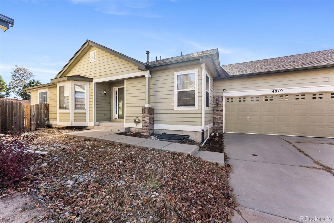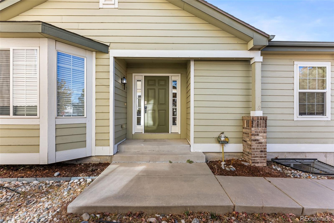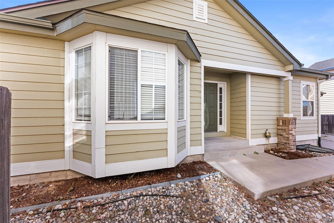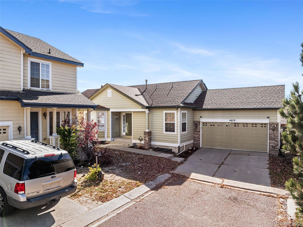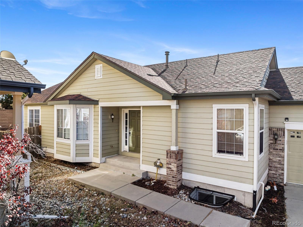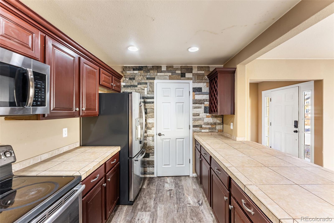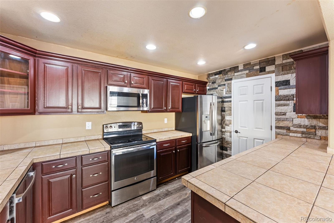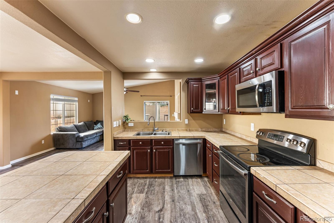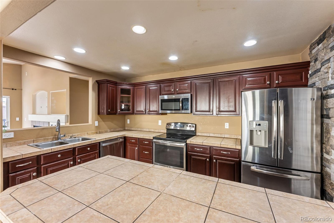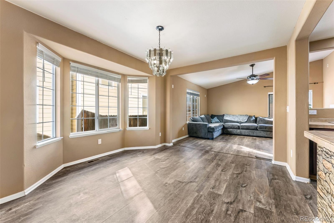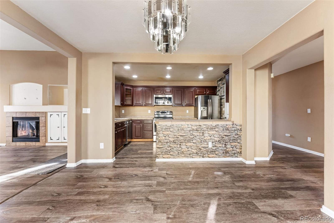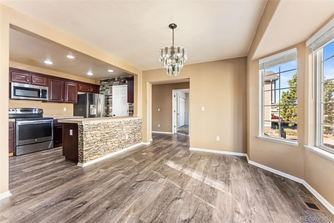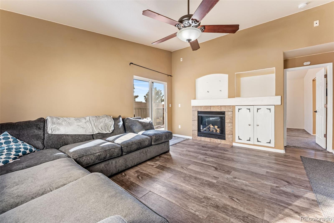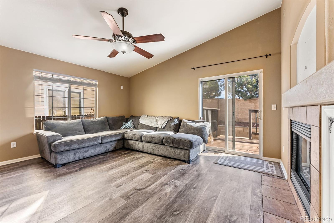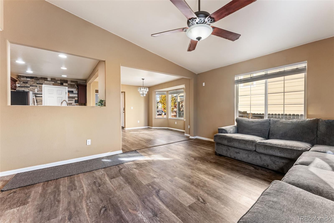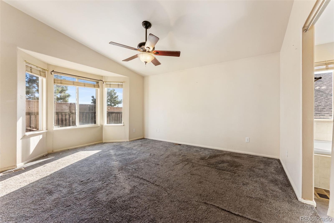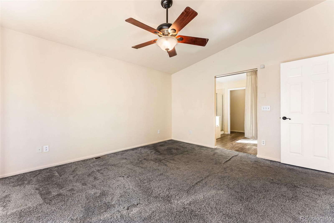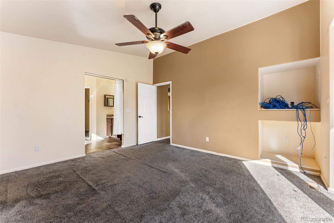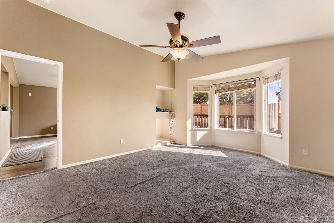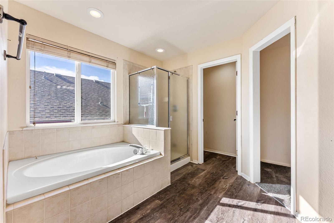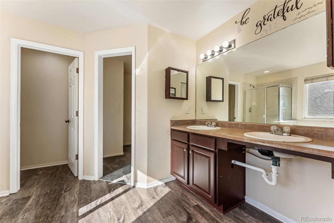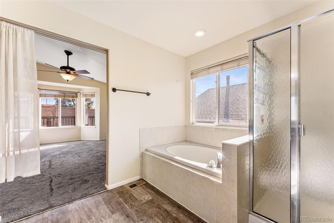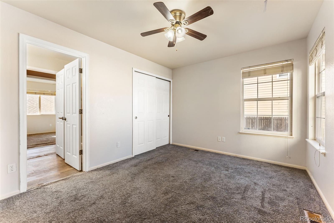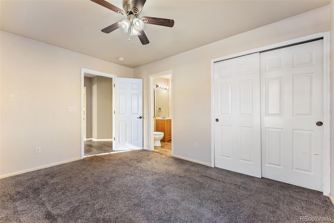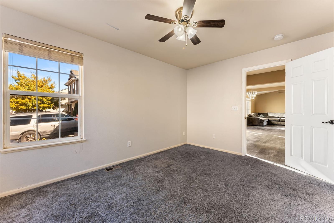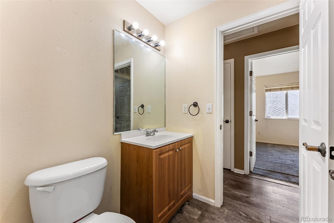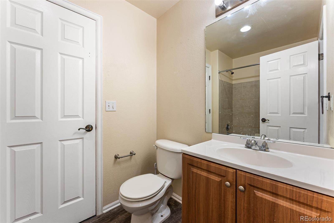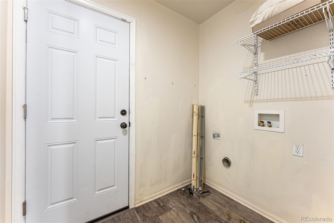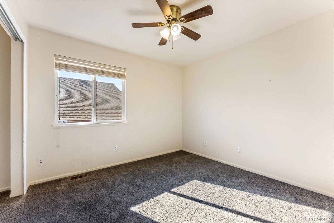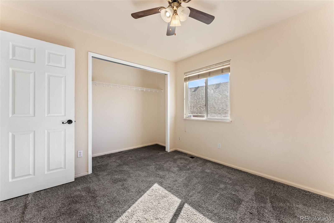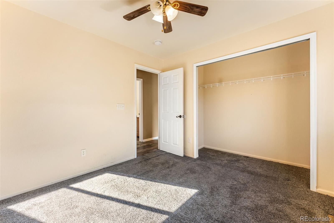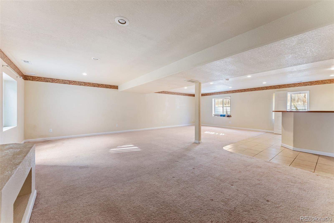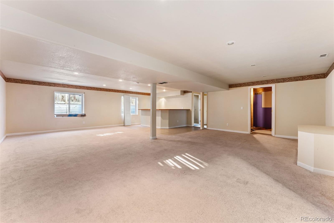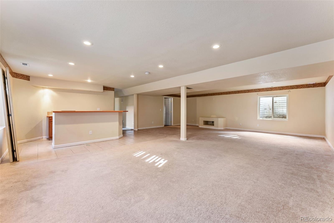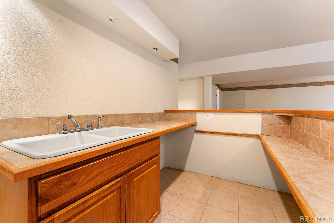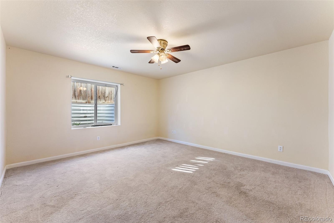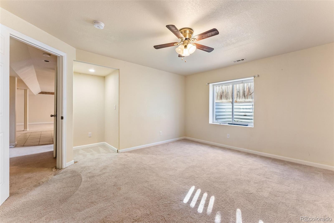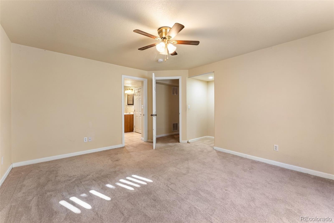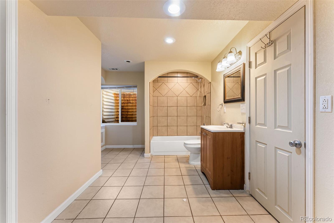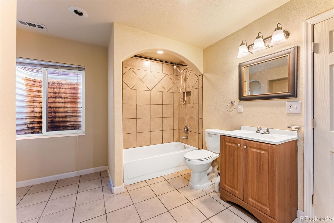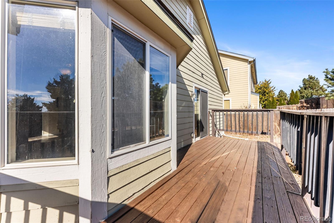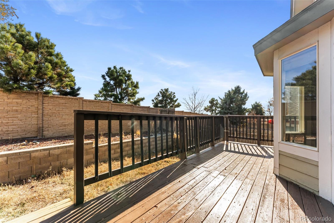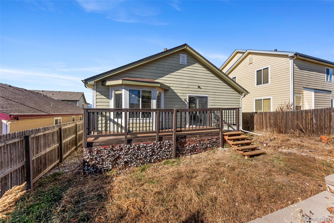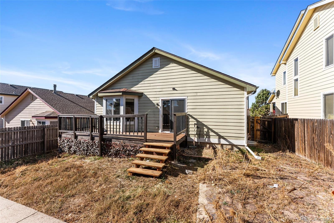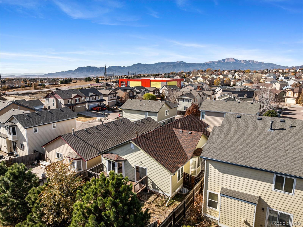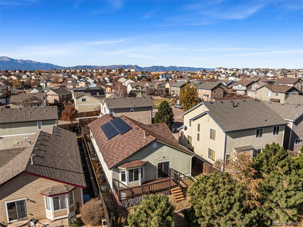Find us on...
Dashboard
- 4 Beds
- 3 Baths
- 2,948 Sqft
- .11 Acres
New Search X
4879 Turning Leaf Way
Discover the potential of this 4-bedroom, 3-bathroom home in the highly sought-after Willowind community! From the moment you walk in, you’ll appreciate the open and spacious floorplan, filled with natural light. The living room features a cozy fireplace—perfect for relaxing evenings or hosting guests. The kitchen offers durable countertops, a generous pantry, and a breakfast bar ideal for quick meals or gathering with family and friends. The primary suite is a generously sized featuring an en suite bathroom with a dual-sink vanity, a separate soaking tub, and a walk-in shower. The finished basement includes a wet bar and provides endless options—turn it into a theater room, game room, home gym, or office. Step outside to a wooden deck perfect for summer BBQs and outdoor entertaining. While this home offers great space and a wonderful layout, it also presents a chance to build instant equity with some cosmetic updates—a fresh coat of paint and some new flooring will really make it shine. Conveniently located near military bases, parks, and shopping, this home is ready for your personal touch and future memories.
Listing Office: Sellstate Alliance Realty 
Essential Information
- MLS® #8695590
- Price$399,000
- Bedrooms4
- Bathrooms3.00
- Full Baths3
- Square Footage2,948
- Acres0.11
- Year Built2005
- TypeResidential
- Sub-TypeSingle Family Residence
- StatusActive
Community Information
- Address4879 Turning Leaf Way
- SubdivisionWillowind at Stetson Hills
- CityColorado Springs
- CountyEl Paso
- StateCO
- Zip Code80922
Amenities
- Parking Spaces2
- # of Garages2
Utilities
Electricity Connected, Natural Gas Connected
Interior
- HeatingForced Air
- CoolingCentral Air
- FireplaceYes
- FireplacesGas, Living Room
- StoriesOne
Interior Features
Breakfast Bar, Pantry, Tile Counters
Appliances
Dishwasher, Microwave, Range, Refrigerator
Exterior
- Lot DescriptionLevel
- RoofComposition
School Information
- DistrictDistrict 49
- ElementaryStetson
- MiddleHorizon
- HighSand Creek
Additional Information
- Date ListedNovember 8th, 2025
- ZoningPUD AO
- Short SaleYes
Listing Details
 Sellstate Alliance Realty
Sellstate Alliance Realty
 Terms and Conditions: The content relating to real estate for sale in this Web site comes in part from the Internet Data eXchange ("IDX") program of METROLIST, INC., DBA RECOLORADO® Real estate listings held by brokers other than RE/MAX Professionals are marked with the IDX Logo. This information is being provided for the consumers personal, non-commercial use and may not be used for any other purpose. All information subject to change and should be independently verified.
Terms and Conditions: The content relating to real estate for sale in this Web site comes in part from the Internet Data eXchange ("IDX") program of METROLIST, INC., DBA RECOLORADO® Real estate listings held by brokers other than RE/MAX Professionals are marked with the IDX Logo. This information is being provided for the consumers personal, non-commercial use and may not be used for any other purpose. All information subject to change and should be independently verified.
Copyright 2026 METROLIST, INC., DBA RECOLORADO® -- All Rights Reserved 6455 S. Yosemite St., Suite 500 Greenwood Village, CO 80111 USA
Listing information last updated on February 16th, 2026 at 12:33am MST.

