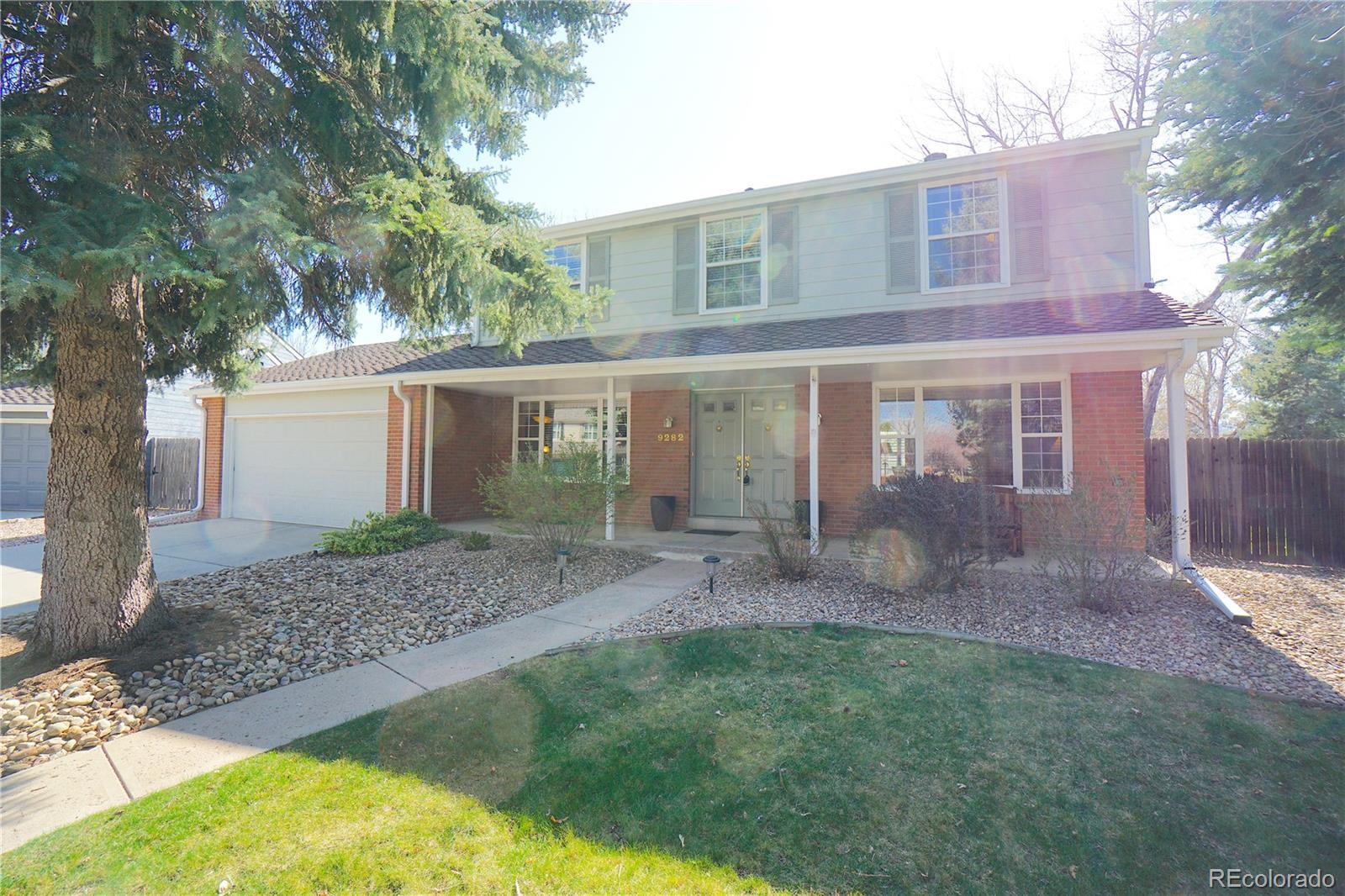Find us on...
Dashboard
- 4 Beds
- 3 Baths
- 2,074 Sqft
- .21 Acres
New Search X
9282 W Hialeah Place
Be sure to watch the video voiceover walking tour produced by the listing agent, Jim Urban—available through the Virtual Tour link or by typing the property address into YouTube. It's a must-see visual guide to the layout, flow, and overall charm of this special home! Welcome to this beautifully maintained Sanford-built Huntington model in the highly sought-after Governors Ranch community. One of the standout features is the light-filled sunroom addition—enjoy this retreat like space with floor-to-ceiling windows, two skylights, and direct access to an oversized composite deck overlooking the private, landscaped backyard—ideal for BBQs, gatherings, or peaceful mornings. A charming covered front porch welcomes you inside to a bright floor plan filled with natural light and warmth. The kitchen features Corian countertops, a large center island, ample cabinetry, and flows into the dining and family rooms. Enjoy evenings by the cozy gas fireplace surrounded by picture windows with side vents for fresh air. A convenient mudroom connects the main level to the attached garage and adds functional everyday space. Upstairs you'll find 4 generous bedrooms, including an extra-large primary suite, and two bathrooms—with the full hall bath beautifully remodeled. The partially finished basement adds a versatile second family room or rec space and the basement includes the laundry area with utility sink, washer and dryer, and a clever laundry chute from the upstairs. The attic is wired for the TV antenna, giving you affordable media options. Other highlights include central air conditioning, an attic fan, attached backyard shed, and a friendly neighborhood vibe. Residents enjoy the use of an Olympic-size community pool, clubhouse, tennis and pickleball courts, and top-rated Governors Ranch Elementary School just blocks away. This is a truly special home in a vibrant and welcoming community—don’t miss it!
Listing Office: Urban Companies 
Essential Information
- MLS® #8701287
- Price$738,500
- Bedrooms4
- Bathrooms3.00
- Full Baths1
- Half Baths1
- Square Footage2,074
- Acres0.21
- Year Built1980
- TypeResidential
- Sub-TypeSingle Family Residence
- StyleTraditional
- StatusPending
Community Information
- Address9282 W Hialeah Place
- SubdivisionGovernors Ranch
- CityLittleton
- CountyJefferson
- StateCO
- Zip Code80123
Amenities
- Parking Spaces2
- ParkingConcrete
- # of Garages2
Amenities
Clubhouse, Park, Playground, Pool, Tennis Court(s)
Utilities
Electricity Connected, Internet Access (Wired), Natural Gas Connected, Phone Available
Interior
- HeatingForced Air, Natural Gas
- CoolingCentral Air
- FireplaceYes
- # of Fireplaces1
- FireplacesFamily Room, Gas
- StoriesTwo
Interior Features
Corian Counters, Eat-in Kitchen, High Speed Internet, Radon Mitigation System, Smoke Free
Appliances
Dishwasher, Disposal, Dryer, Microwave, Oven, Range, Washer
Exterior
- Exterior FeaturesPrivate Yard
- WindowsDouble Pane Windows
- RoofComposition
- FoundationConcrete Perimeter, Slab
Lot Description
Cul-De-Sac, Irrigated, Sprinklers In Front, Sprinklers In Rear
School Information
- DistrictJefferson County R-1
- ElementaryGovernor's Ranch
- MiddleKen Caryl
- HighColumbine
Additional Information
- Date ListedApril 15th, 2025
- ZoningP-D
Listing Details
 Urban Companies
Urban Companies
Office Contact
Jim@HomeReferralTeam.Net,303-588-7000
 Terms and Conditions: The content relating to real estate for sale in this Web site comes in part from the Internet Data eXchange ("IDX") program of METROLIST, INC., DBA RECOLORADO® Real estate listings held by brokers other than RE/MAX Professionals are marked with the IDX Logo. This information is being provided for the consumers personal, non-commercial use and may not be used for any other purpose. All information subject to change and should be independently verified.
Terms and Conditions: The content relating to real estate for sale in this Web site comes in part from the Internet Data eXchange ("IDX") program of METROLIST, INC., DBA RECOLORADO® Real estate listings held by brokers other than RE/MAX Professionals are marked with the IDX Logo. This information is being provided for the consumers personal, non-commercial use and may not be used for any other purpose. All information subject to change and should be independently verified.
Copyright 2025 METROLIST, INC., DBA RECOLORADO® -- All Rights Reserved 6455 S. Yosemite St., Suite 500 Greenwood Village, CO 80111 USA
Listing information last updated on May 2nd, 2025 at 10:34am MDT.



















































