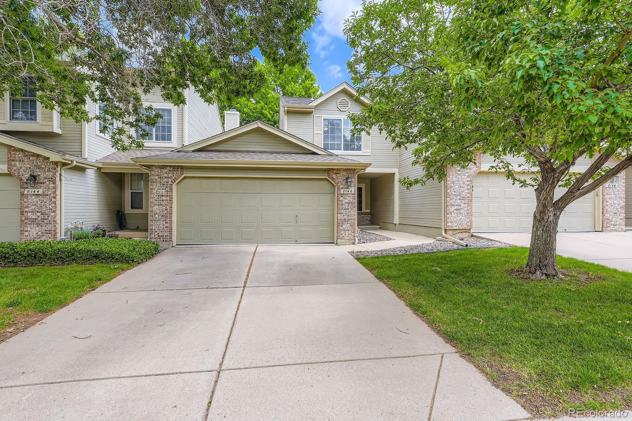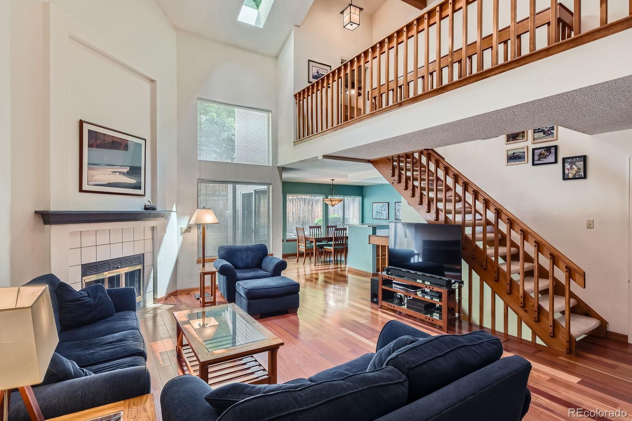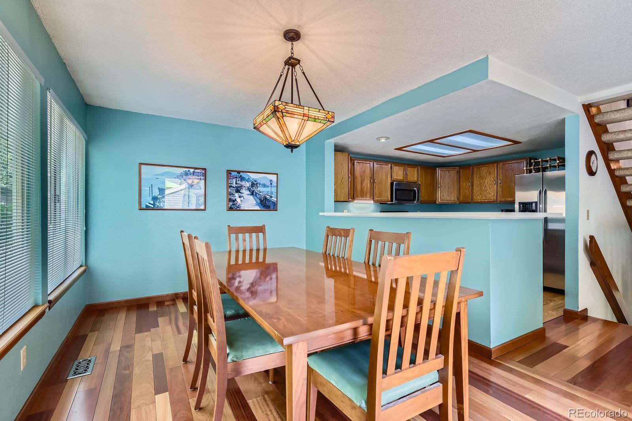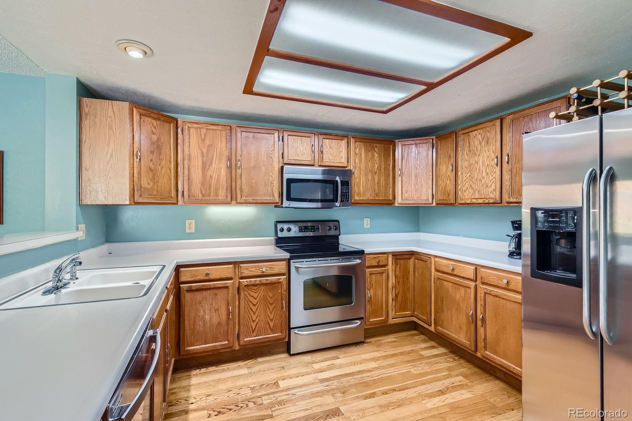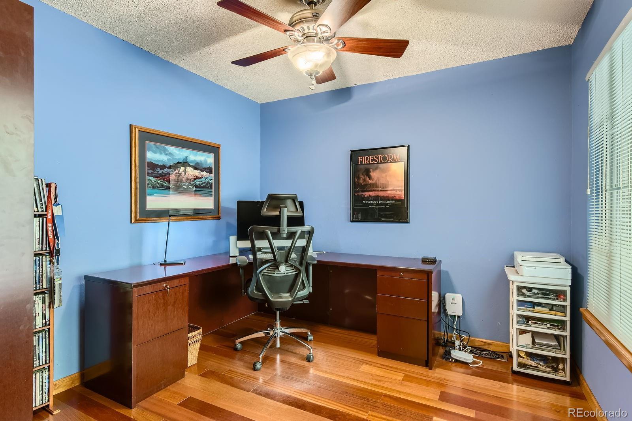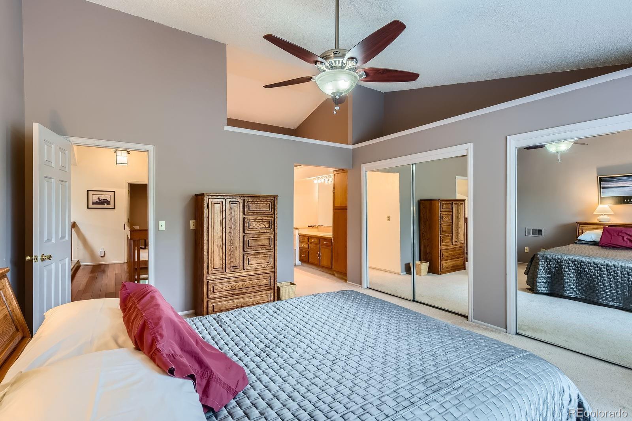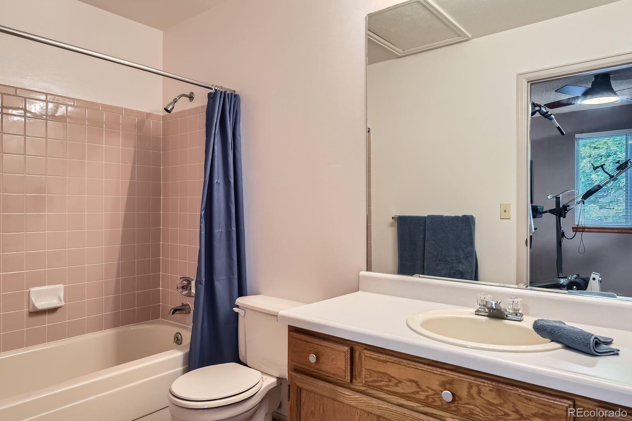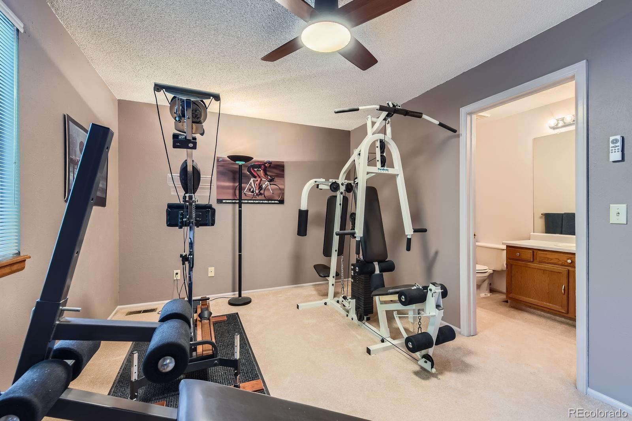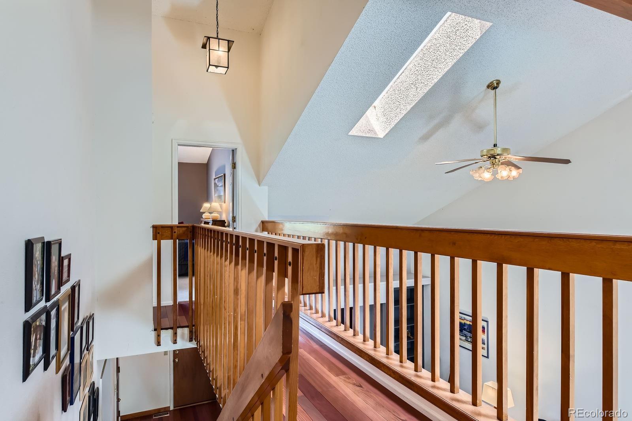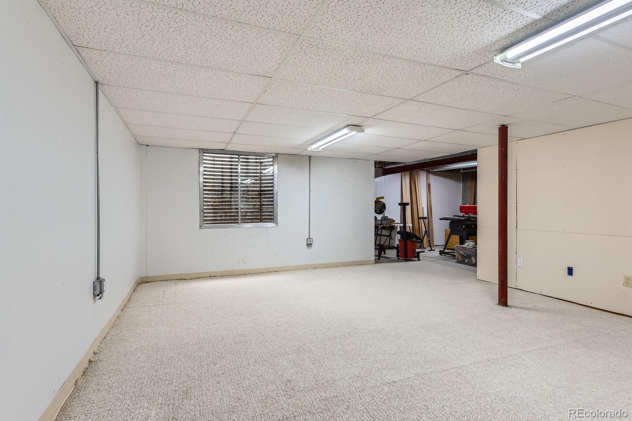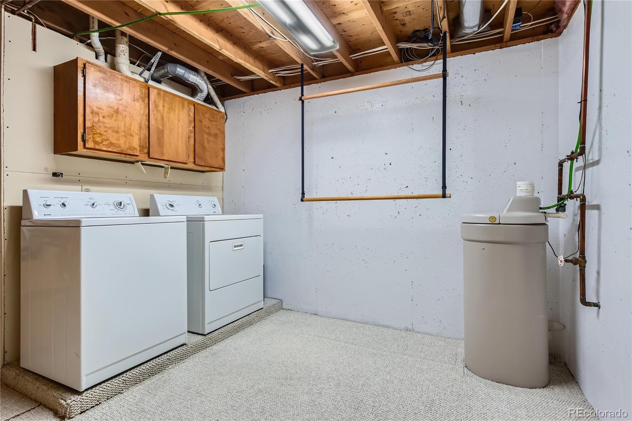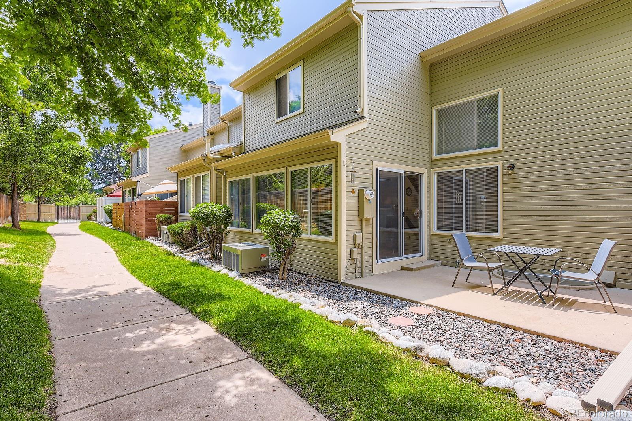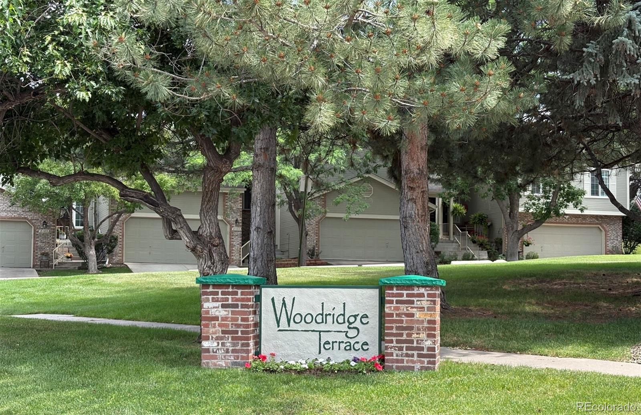Find us on...
Dashboard
- 2 Beds
- 3 Baths
- 1,930 Sqft
- .04 Acres
New Search X
8146 S Humboldt Circle
Welcome Home to Woodridge Terrace! Located in Centennial Colorado this townhome offers a private neighborhood and quiet lifestyle. BRAND NEW AC/Furnace! This spacious 2 bedroom 3 bath townhome with a 2 car attached garage w/a full basement awaiting your finishing touches! Enter into an open floor plan with gleaming hardwood floors into a spacious living room accented by a tiled fireplace. This space flows into an oversized dining room & kitchen (all appliances included) with an adjacent patio just outside the kitchen & living room. Also on the main level there is a private office area and powder room. Upstairs you'll find 2 bedrooms both with private bath and and en-suite bath in the primary. The lower level is a huge convenient laundry area, work room and or great room for any finishing touches you can dream of. This property is located in the heart of Centennial and is close in proximity to tons of shopping, grocery stores, conveniences, and just minutes to the C-470 corridor to take you to the mountains or downtown Denver.
Listing Office: EXIT Realty DTC, Cherry Creek, Pikes Peak. 
Essential Information
- MLS® #8707717
- Price$495,000
- Bedrooms2
- Bathrooms3.00
- Full Baths2
- Square Footage1,930
- Acres0.04
- Year Built1987
- TypeResidential
- Sub-TypeTownhouse
- StatusActive
Community Information
- Address8146 S Humboldt Circle
- SubdivisionThe Highlands Townhomes
- CityCentennial
- CountyArapahoe
- StateCO
- Zip Code80122
Amenities
- AmenitiesClubhouse, Pool
- Parking Spaces2
- ParkingConcrete, Lighted
- # of Garages2
Utilities
Cable Available, Electricity Available, Natural Gas Available
Interior
- HeatingForced Air
- CoolingCentral Air
- FireplaceYes
- # of Fireplaces1
- FireplacesLiving Room
- StoriesTwo
Interior Features
Ceiling Fan(s), Five Piece Bath, Open Floorplan, Primary Suite
Appliances
Dishwasher, Disposal, Dryer, Microwave, Oven, Refrigerator, Washer
Exterior
- RoofComposition
- FoundationSlab
Lot Description
Landscaped, Near Public Transit
Windows
Double Pane Windows, Skylight(s), Window Treatments
School Information
- DistrictLittleton 6
- ElementarySandburg
- MiddlePowell
- HighArapahoe
Additional Information
- Date ListedJuly 3rd, 2025
Listing Details
EXIT Realty DTC, Cherry Creek, Pikes Peak.
 Terms and Conditions: The content relating to real estate for sale in this Web site comes in part from the Internet Data eXchange ("IDX") program of METROLIST, INC., DBA RECOLORADO® Real estate listings held by brokers other than RE/MAX Professionals are marked with the IDX Logo. This information is being provided for the consumers personal, non-commercial use and may not be used for any other purpose. All information subject to change and should be independently verified.
Terms and Conditions: The content relating to real estate for sale in this Web site comes in part from the Internet Data eXchange ("IDX") program of METROLIST, INC., DBA RECOLORADO® Real estate listings held by brokers other than RE/MAX Professionals are marked with the IDX Logo. This information is being provided for the consumers personal, non-commercial use and may not be used for any other purpose. All information subject to change and should be independently verified.
Copyright 2025 METROLIST, INC., DBA RECOLORADO® -- All Rights Reserved 6455 S. Yosemite St., Suite 500 Greenwood Village, CO 80111 USA
Listing information last updated on December 22nd, 2025 at 12:48am MST.

