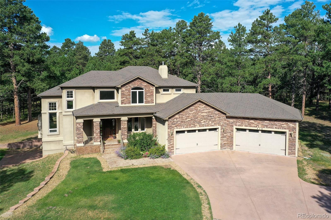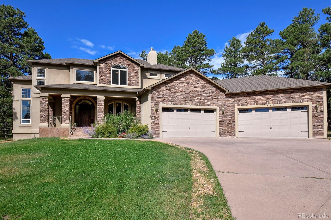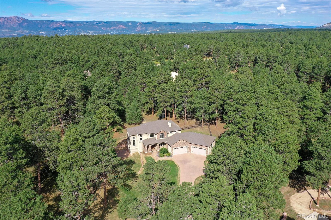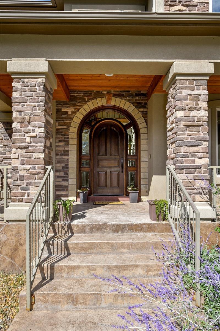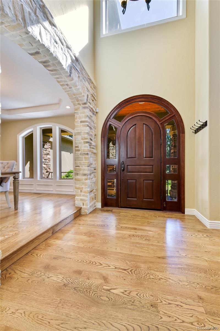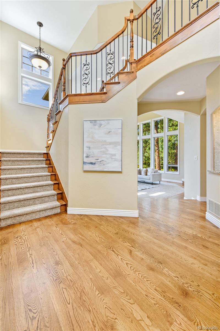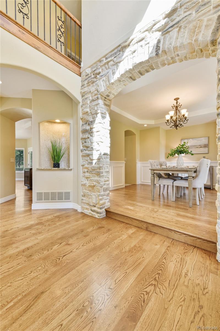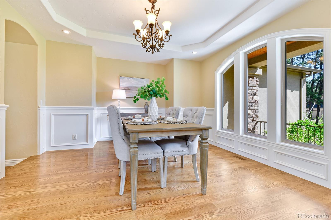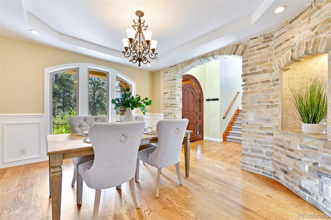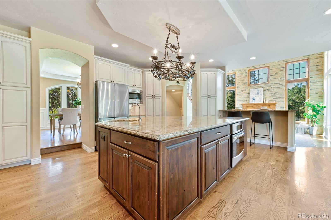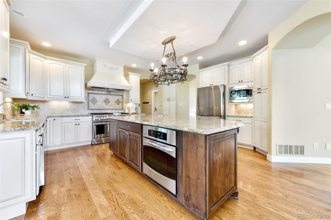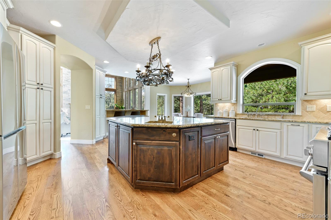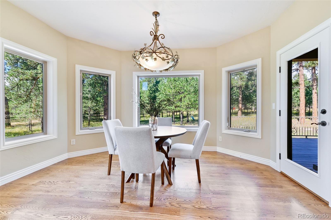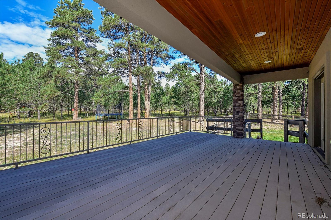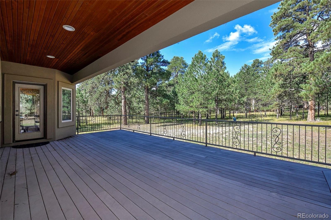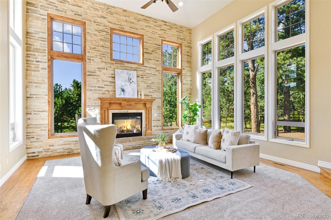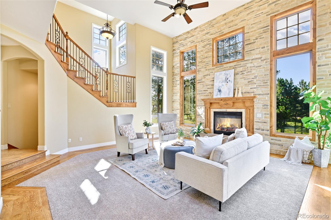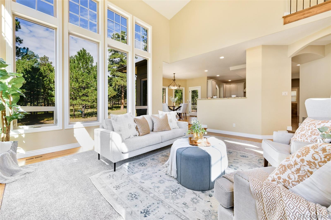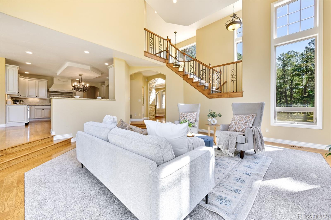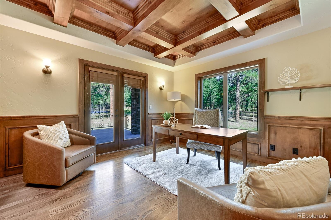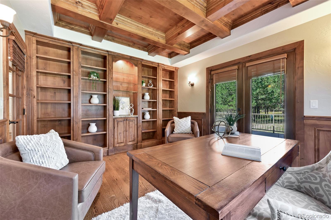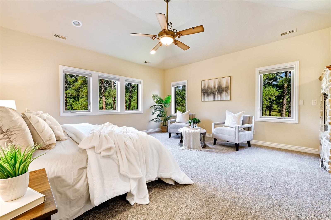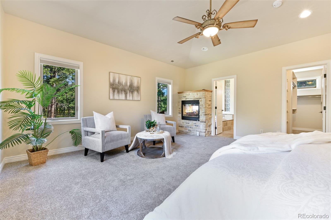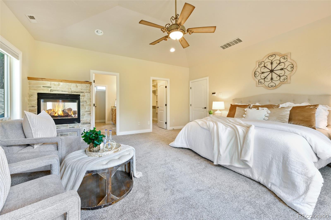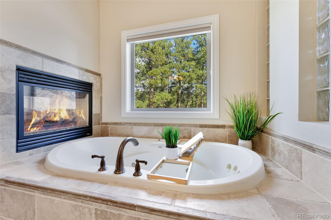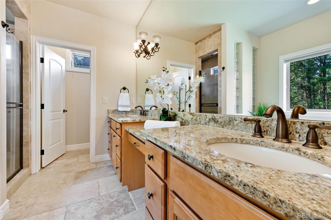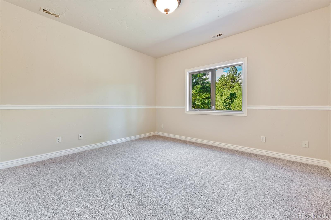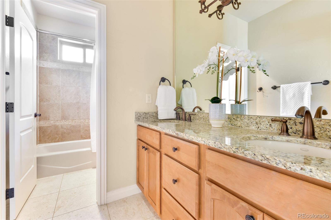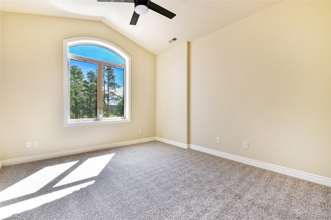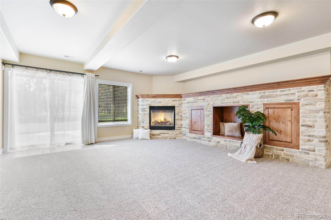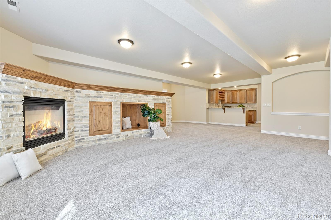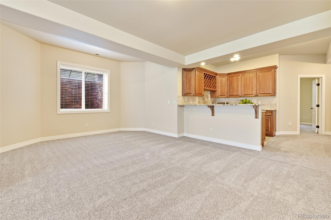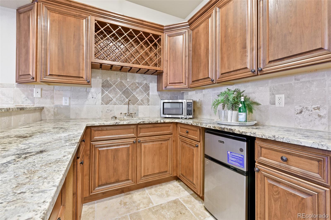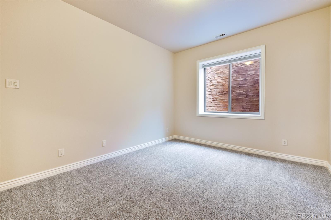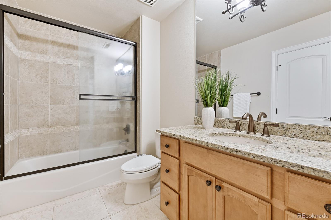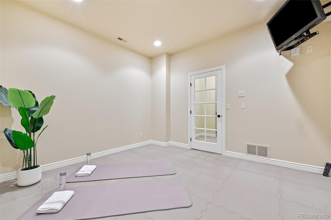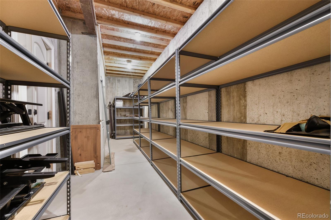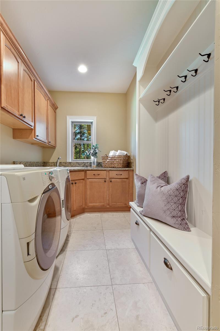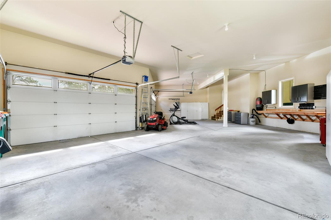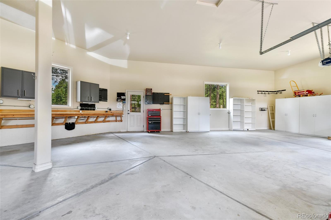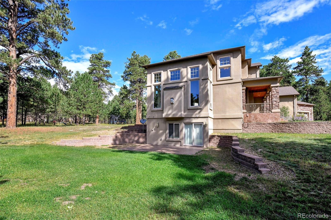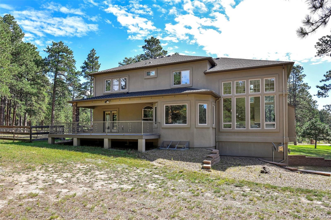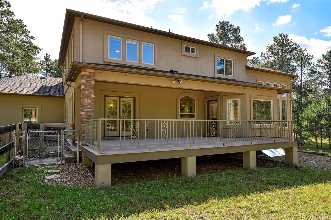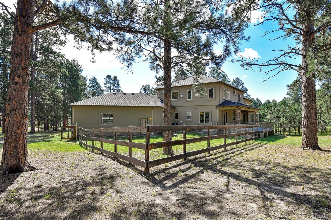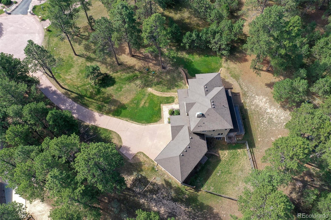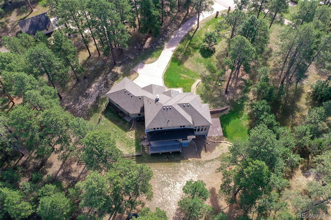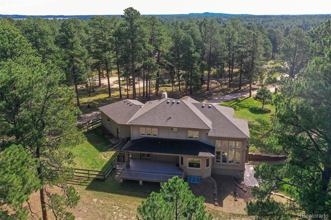Find us on...
Dashboard
- 4 Beds
- 4 Baths
- 4,681 Sqft
- 3.44 Acres
New Search X
710 Caspian Court W
Located on a quiet cul-de-sac and nestled in the Ponderosa Pines on nearly THREE AND A HALF acres in Prestigious Kings Deer, this Stucco and Stone Two-Story Walk-out is True Colorado Luxury Living! Stamped concrete walkway leads to the covered entry with tongue & groove ceiling. Vaulted hardwood entry has art niche with marble mosaic tile and opens through arch to formal dining room w/rock wall, tray ceiling, art niche, wainscotting and kitchen access. Gourmet Kitchen has granite counters, extended height cabinetry, Stainless appliances include 6-burner gas stove w/griddle. oven & proofing oven, massive center island w/storage, vegetable sink and full secondary oven, and pass through bar with counter seating. Generous Breakfast Bay has walkout to private, covered composite deck w/wiring for speakers and access to fenced dog run. Enormous Living Room has two-story windows to let the natural wooded views in, and a stone wall with gas fireplace. Main level walk-out office off of powder room has coffered ceiling and built-in bookcases. Master Bedroom has 2-sided gas fireplace shared with 5-piece master bath with jetted tub and walk-in shower as well as 14 x 7 walk-in closet. Two more sizable bedrooms w/extended closets and a full bath w/double vanity upstairs. Enormous lower level Family Room boasts stone gas fireplace, entertainment center, game closet and wet bar, walks out to stamped concrete side patio. Spacious bedroom and full bath w/bidet and granite counters has private access to exercise room w/TV. Enormous storage room with shelving as well as under stair storage. Main level laundry/mudroom with washer, dryer, utility sink, built-in ironing board and bench with storage and closet has access to FOUR PLUS car garage with workbench, freezer, and loads of shelving! Expansive backyard with trampoline, swings and room for more in a park-like setting. Intercom, Security System, Central Air, 2 water heaters & furnaces. NEW CARPET & PAINT THROUGHOUT! A TRUE RETREAT!
Listing Office: The Platinum Group 
Essential Information
- MLS® #8709820
- Price$1,159,000
- Bedrooms4
- Bathrooms4.00
- Full Baths3
- Half Baths1
- Square Footage4,681
- Acres3.44
- Year Built2007
- TypeResidential
- Sub-TypeSingle Family Residence
- StatusPending
Community Information
- Address710 Caspian Court W
- SubdivisionKings Deer
- CityMonument
- CountyEl Paso
- StateCO
- Zip Code80132
Amenities
- Parking Spaces4
- ParkingConcrete
- # of Garages4
Utilities
Electricity Connected, Natural Gas Connected
Interior
- HeatingForced Air
- CoolingCentral Air
- FireplaceYes
- # of Fireplaces3
- StoriesTwo
Interior Features
Breakfast Bar, Ceiling Fan(s), Central Vacuum, Eat-in Kitchen, Entrance Foyer, Five Piece Bath, Granite Counters, High Ceilings, Kitchen Island, Vaulted Ceiling(s), Walk-In Closet(s), Wet Bar
Appliances
Bar Fridge, Dishwasher, Disposal, Double Oven, Dryer, Freezer, Microwave, Oven, Range, Refrigerator, Washer
Fireplaces
Basement, Family Room, Gas, Living Room, Primary Bedroom
Exterior
- Exterior FeaturesDog Run
- Lot DescriptionCul-De-Sac, Many Trees
- RoofComposition
School Information
- DistrictLewis-Palmer 38
- ElementaryPrairie Winds
- MiddleLewis-Palmer
- HighPalmer Ridge
Additional Information
- Date ListedSeptember 2nd, 2025
- ZoningPUD
Listing Details
 The Platinum Group
The Platinum Group
 Terms and Conditions: The content relating to real estate for sale in this Web site comes in part from the Internet Data eXchange ("IDX") program of METROLIST, INC., DBA RECOLORADO® Real estate listings held by brokers other than RE/MAX Professionals are marked with the IDX Logo. This information is being provided for the consumers personal, non-commercial use and may not be used for any other purpose. All information subject to change and should be independently verified.
Terms and Conditions: The content relating to real estate for sale in this Web site comes in part from the Internet Data eXchange ("IDX") program of METROLIST, INC., DBA RECOLORADO® Real estate listings held by brokers other than RE/MAX Professionals are marked with the IDX Logo. This information is being provided for the consumers personal, non-commercial use and may not be used for any other purpose. All information subject to change and should be independently verified.
Copyright 2025 METROLIST, INC., DBA RECOLORADO® -- All Rights Reserved 6455 S. Yosemite St., Suite 500 Greenwood Village, CO 80111 USA
Listing information last updated on November 6th, 2025 at 11:48pm MST.

