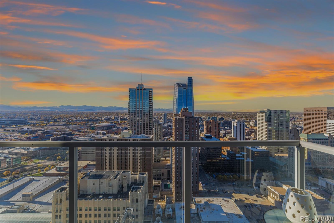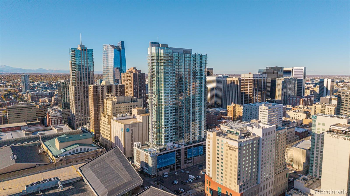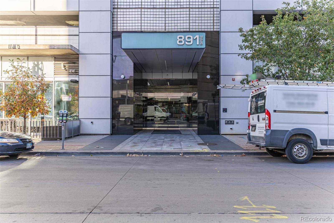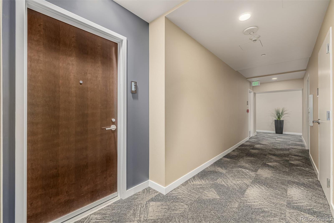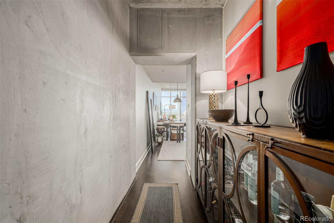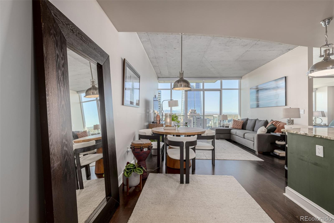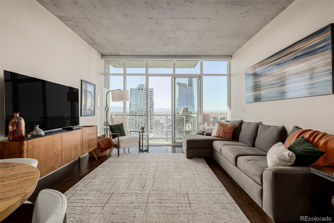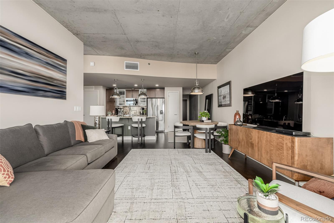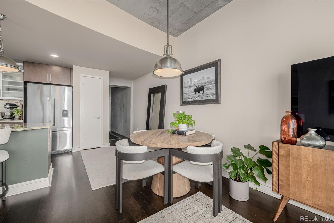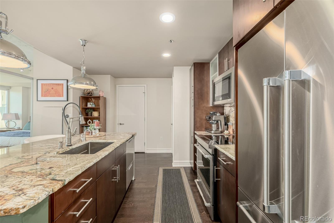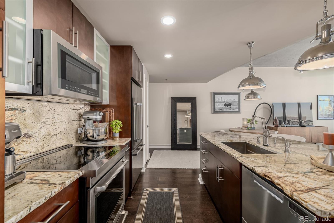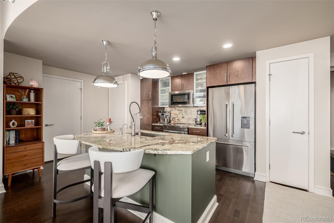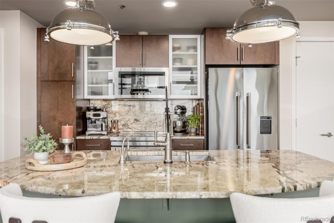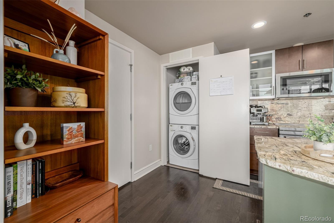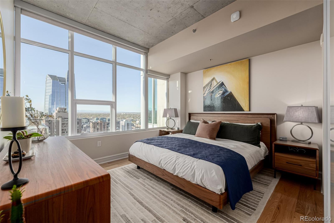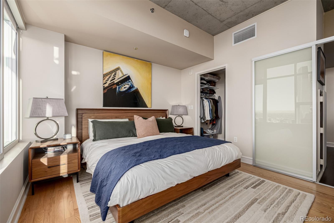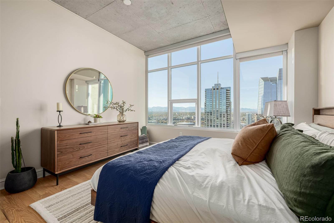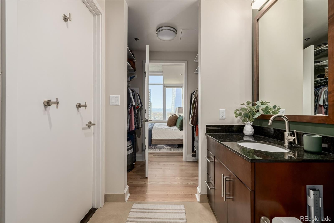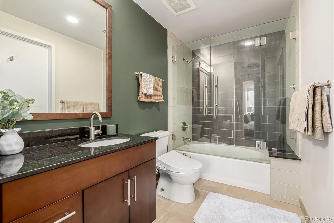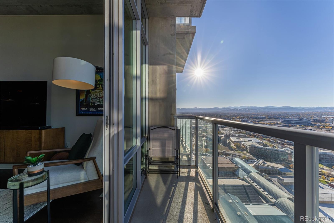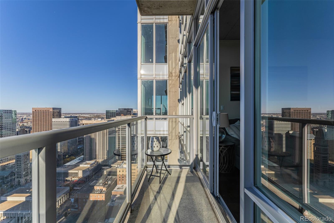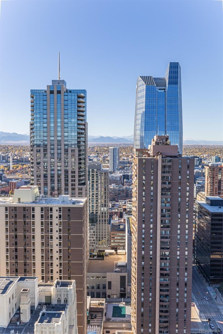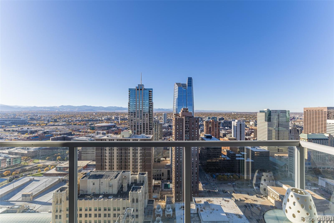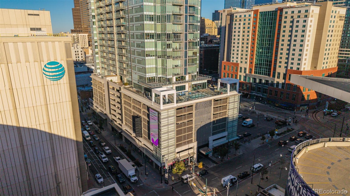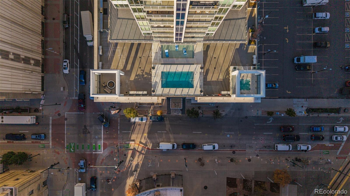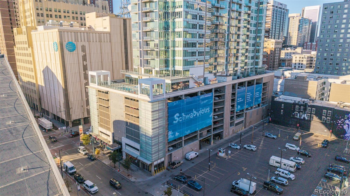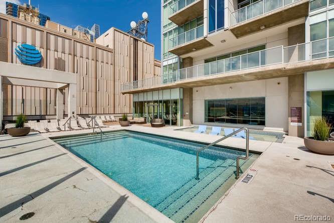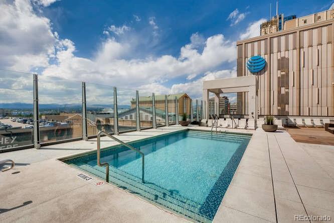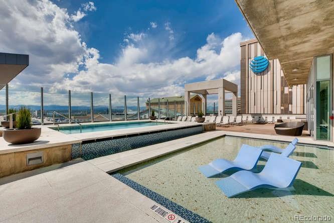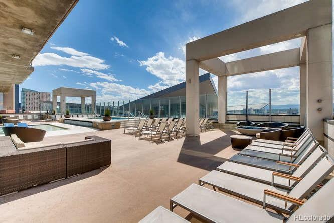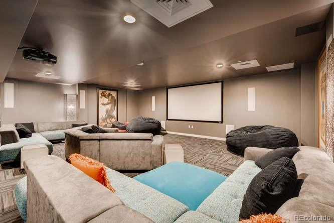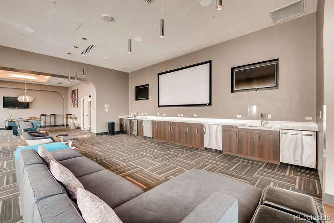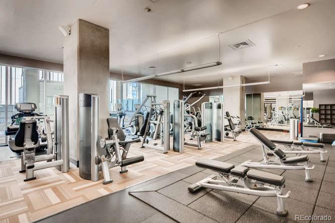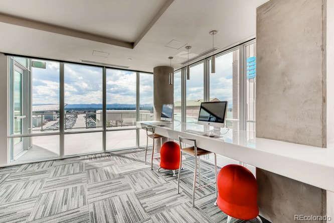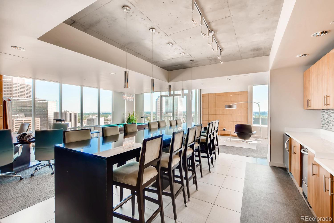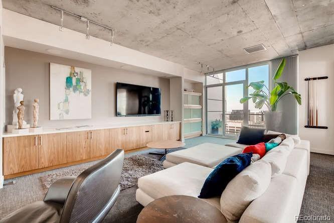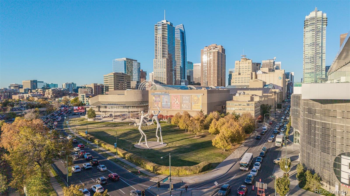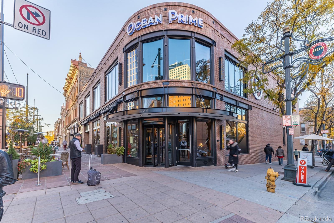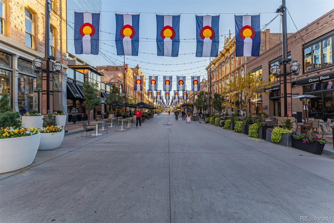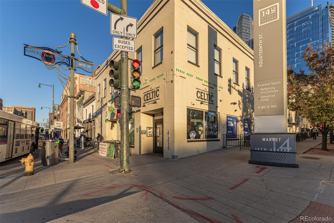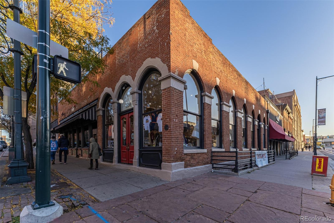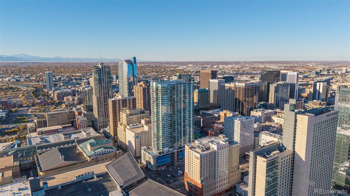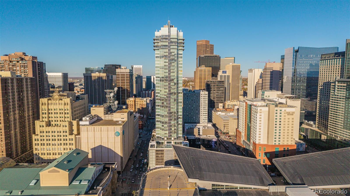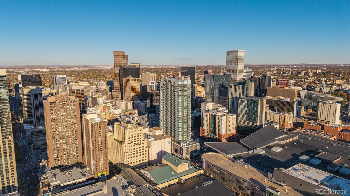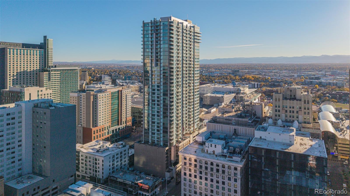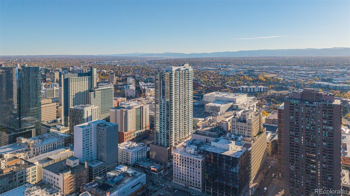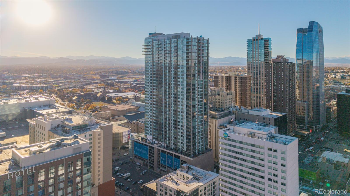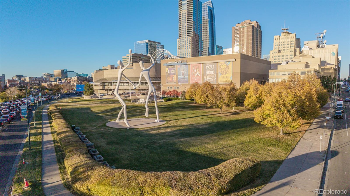Find us on...
Dashboard
- 1 Bed
- 1 Bath
- 831 Sqft
- .86 Acres
New Search X
891 14th Street 3807
Experience elevated city living in this stunning 1 bedroom/1bathroom condo with incredible skyline views! The welcoming entrance foyer opens to a sophisticated interior featuring high ceilings, engineered hardwood floors, and floor-to-ceiling glass that floods the home with natural light. Enjoy the automatic blinds throughout this stunning residence. The open kitchen is a chef’s delight with custom granite counters, upgraded stainless steel appliances, and a breakfast bar island perfect for casual dining or entertaining. Bright bedroom offers a serene retreat with a walk-in closet, while the bathroom showcases a glass-enclosed tub/shower combo and modern finishes. A stacked washer and dryer adds everyday convenience. The charming balcony is perfect for enjoying fresh air and amazing mountains/city views. This condo also includes a reserved deeded parking space (desirably located on level 2) and access to resort-style amenities such as a pool, hot tub, club room, movie theater and gym. The location is unbeatable! The building sits within walking distance to 16th Street Mall, DCPA, Sculpture Park on Speer and all the amazing restaurants on Larimer Square. One amazing perk of owning this unit - enjoy access to the penthouse SkyClub lounge high atop the 42-story SPIRE.
Listing Office: USAJ Realty 
Essential Information
- MLS® #8712971
- Price$525,000
- Bedrooms1
- Bathrooms1.00
- Full Baths1
- Square Footage831
- Acres0.86
- Year Built2009
- TypeResidential
- Sub-TypeCondominium
- StyleUrban Contemporary
- StatusActive
Community Information
- Address891 14th Street 3807
- SubdivisionDowntown
- CityDenver
- CountyDenver
- StateCO
- Zip Code80202
Amenities
- Parking Spaces1
- ParkingStorage
- ViewCity, Mountain(s)
- Has PoolYes
- PoolOutdoor Pool
Amenities
Bike Storage, Clubhouse, Concierge, Elevator(s), Fitness Center, Front Desk, On Site Management, Parking, Pool, Spa/Hot Tub, Storage
Utilities
Electricity Connected, Internet Access (Wired), Natural Gas Connected
Interior
- HeatingForced Air
- CoolingCentral Air
- StoriesOne
Interior Features
Entrance Foyer, Granite Counters, High Ceilings, High Speed Internet, Kitchen Island, No Stairs, Open Floorplan, Pantry, Primary Suite, Walk-In Closet(s)
Appliances
Dishwasher, Disposal, Dryer, Microwave, Oven, Range, Refrigerator, Washer
Exterior
- Lot DescriptionNear Public Transit
- WindowsDouble Pane Windows
- RoofOther
Exterior Features
Balcony, Barbecue, Dog Run, Elevator, Fire Pit, Gas Grill, Spa/Hot Tub
School Information
- DistrictDenver 1
- ElementaryGreenlee
- MiddleStrive Federal
- HighCompassion Road Academy
Additional Information
- Date ListedOctober 29th, 2025
- ZoningD-TD
Listing Details
 USAJ Realty
USAJ Realty
 Terms and Conditions: The content relating to real estate for sale in this Web site comes in part from the Internet Data eXchange ("IDX") program of METROLIST, INC., DBA RECOLORADO® Real estate listings held by brokers other than RE/MAX Professionals are marked with the IDX Logo. This information is being provided for the consumers personal, non-commercial use and may not be used for any other purpose. All information subject to change and should be independently verified.
Terms and Conditions: The content relating to real estate for sale in this Web site comes in part from the Internet Data eXchange ("IDX") program of METROLIST, INC., DBA RECOLORADO® Real estate listings held by brokers other than RE/MAX Professionals are marked with the IDX Logo. This information is being provided for the consumers personal, non-commercial use and may not be used for any other purpose. All information subject to change and should be independently verified.
Copyright 2025 METROLIST, INC., DBA RECOLORADO® -- All Rights Reserved 6455 S. Yosemite St., Suite 500 Greenwood Village, CO 80111 USA
Listing information last updated on November 6th, 2025 at 7:03pm MST.

