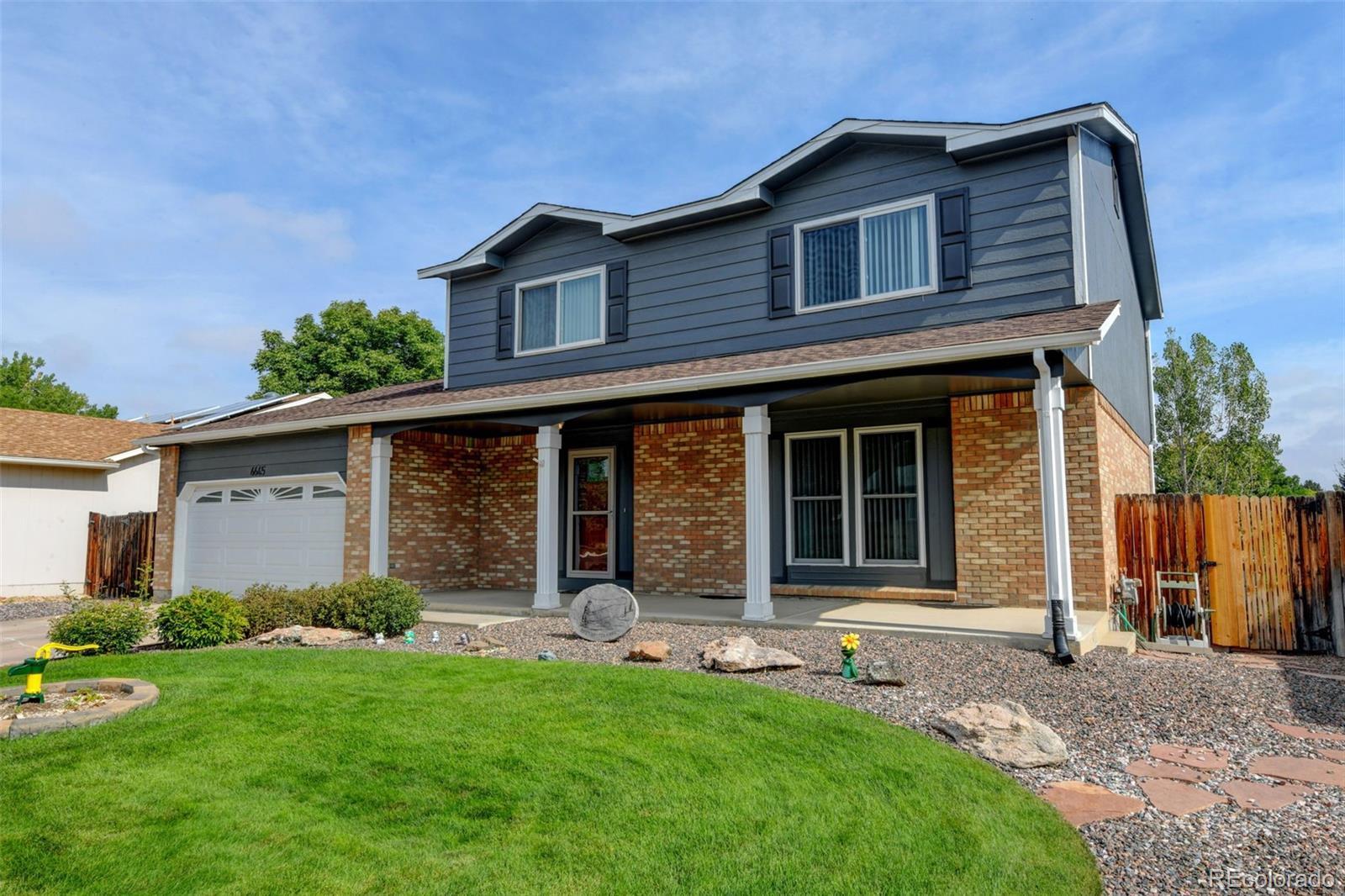Find us on...
Dashboard
- 4 Beds
- 4 Baths
- 3,000 Sqft
- .14 Acres
New Search X
6645 W 114th Avenue
Beautifully updated 2-story home with a walkout basement backing to an open space / walking path! This is a wonderful home, with a desirable floor plan having four bedrooms upstairs! The main floor is spacious, with a living room, formal dining room, a wonderfully remodeled kitchen with newer cabinets, slab granite counters, under cabinet lighting stainless appliances, and it is open to the main floor family room with a fireplace! The walkout basement is fully finished, offering a spacious family room with a gas fireplace, and two additional spaces ideal for a home gym, a home office, or additional bedrooms if needed! Walking out to the back deck from the main level one sees how private the back yard is, with only the neighbors on each side as the back view is open space! The back yard is in impeccable condition and there's room for a garden at the back fence. Updates to the house include Updated vinyl windows from Simonton that have a lifetime transferrable warranty, a 6-yr old roof with impact resistant shingles, solar panels that are leased, but the lease has been prepaid so no cost to the buyer! In addition, the central air-conditioning is 2 years old! Both the main floor family room and the basement family room have surround sound prewires. Sheridan Green is a great neighborhood just a short walk from dining, entertainment, and shopping! Every detail in this house has been meticulously addressed in this amazing home!
Listing Office: RE/MAX Alliance 
Essential Information
- MLS® #8717549
- Price$685,000
- Bedrooms4
- Bathrooms4.00
- Full Baths1
- Half Baths1
- Square Footage3,000
- Acres0.14
- Year Built1985
- TypeResidential
- Sub-TypeSingle Family Residence
- StatusPending
Community Information
- Address6645 W 114th Avenue
- SubdivisionSheridan Green
- CityWestminster
- CountyJefferson
- StateCO
- Zip Code80020
Amenities
- Parking Spaces2
- # of Garages2
Interior
- HeatingForced Air
- CoolingAttic Fan, Central Air
- FireplaceYes
- # of Fireplaces2
- FireplacesBasement, Family Room
- StoriesTwo
Interior Features
Eat-in Kitchen, Granite Counters, Primary Suite, Smoke Free
Appliances
Dishwasher, Dryer, Gas Water Heater, Microwave, Oven, Range, Refrigerator, Washer
Exterior
- RoofComposition
Lot Description
Greenbelt, Open Space, Sprinklers In Front, Sprinklers In Rear
School Information
- DistrictJefferson County R-1
- ElementarySemper
- MiddleMandalay
- HighStandley Lake
Additional Information
- Date ListedAugust 29th, 2025
Listing Details
 RE/MAX Alliance
RE/MAX Alliance
 Terms and Conditions: The content relating to real estate for sale in this Web site comes in part from the Internet Data eXchange ("IDX") program of METROLIST, INC., DBA RECOLORADO® Real estate listings held by brokers other than RE/MAX Professionals are marked with the IDX Logo. This information is being provided for the consumers personal, non-commercial use and may not be used for any other purpose. All information subject to change and should be independently verified.
Terms and Conditions: The content relating to real estate for sale in this Web site comes in part from the Internet Data eXchange ("IDX") program of METROLIST, INC., DBA RECOLORADO® Real estate listings held by brokers other than RE/MAX Professionals are marked with the IDX Logo. This information is being provided for the consumers personal, non-commercial use and may not be used for any other purpose. All information subject to change and should be independently verified.
Copyright 2025 METROLIST, INC., DBA RECOLORADO® -- All Rights Reserved 6455 S. Yosemite St., Suite 500 Greenwood Village, CO 80111 USA
Listing information last updated on October 25th, 2025 at 1:18pm MDT.









































