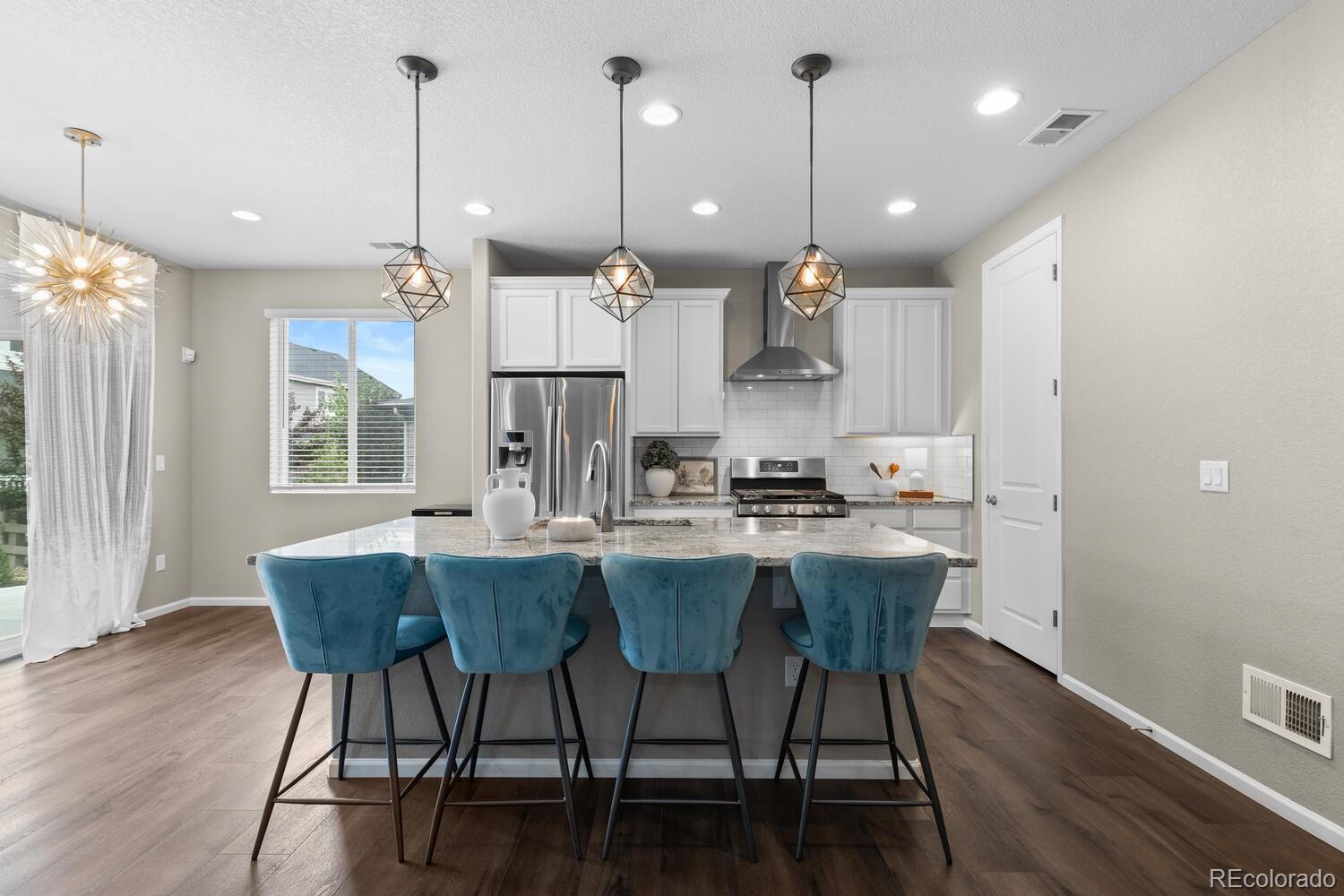Find us on...
Dashboard
- 3 Beds
- 3 Baths
- 1,910 Sqft
- .13 Acres
New Search X
9099 Fraser River Street
Priced to Sell! Beautiful 3-bed, 3-bath home in sought-after Sterling Ranch, now available at $615,000! Originally built by Richmond American Homes, this property has been lovingly maintained and thoughtfully upgraded by the current owners. Ideally situated directly across from a neighborhood park, you’ll enjoy stunning views, access to trails, and all the amenities this vibrant community has to offer. Step inside to discover bright, open-concept living and dining areas with large sliding glass doors that flood the space with natural light. The kitchen features white cabinetry, granite counters, stylish pendant lighting, and stainless-steel appliances (all included!). Upstairs, you’ll find three spacious bedrooms and beautifully finished bathrooms. The low-maintenance backyard is a true highlight—complete with turf and an extended patio, perfect for relaxing or entertaining year-round. With its modern finishes, functional layout, and unbeatable location close to parks, restaurants, and shopping, this home is move-in ready and priced to move!
Listing Office: RE/MAX Professionals 
Essential Information
- MLS® #8721527
- Price$615,000
- Bedrooms3
- Bathrooms3.00
- Full Baths1
- Half Baths1
- Square Footage1,910
- Acres0.13
- Year Built2020
- TypeResidential
- Sub-TypeSingle Family Residence
- StatusPending
Community Information
- Address9099 Fraser River Street
- CityLittleton
- CountyDouglas
- StateCO
- Zip Code80125
Subdivision
Ascent Village at Sterling Ranch
Amenities
- Parking Spaces2
- # of Garages2
Utilities
Electricity Connected, Natural Gas Connected
Interior
- HeatingForced Air
- CoolingCentral Air
- FireplaceYes
- # of Fireplaces1
- FireplacesGas, Gas Log, Great Room
- StoriesTwo
Interior Features
Eat-in Kitchen, Kitchen Island, Open Floorplan, Pantry, Primary Suite, Radon Mitigation System, Walk-In Closet(s)
Appliances
Dishwasher, Disposal, Dryer, Oven, Refrigerator, Washer
Exterior
- Lot DescriptionSprinklers In Front
- RoofComposition
School Information
- DistrictDouglas RE-1
- ElementaryCoyote Creek
- MiddleRanch View
- HighThunderridge
Additional Information
- Date ListedSeptember 26th, 2025
Listing Details
 RE/MAX Professionals
RE/MAX Professionals
 Terms and Conditions: The content relating to real estate for sale in this Web site comes in part from the Internet Data eXchange ("IDX") program of METROLIST, INC., DBA RECOLORADO® Real estate listings held by brokers other than RE/MAX Professionals are marked with the IDX Logo. This information is being provided for the consumers personal, non-commercial use and may not be used for any other purpose. All information subject to change and should be independently verified.
Terms and Conditions: The content relating to real estate for sale in this Web site comes in part from the Internet Data eXchange ("IDX") program of METROLIST, INC., DBA RECOLORADO® Real estate listings held by brokers other than RE/MAX Professionals are marked with the IDX Logo. This information is being provided for the consumers personal, non-commercial use and may not be used for any other purpose. All information subject to change and should be independently verified.
Copyright 2025 METROLIST, INC., DBA RECOLORADO® -- All Rights Reserved 6455 S. Yosemite St., Suite 500 Greenwood Village, CO 80111 USA
Listing information last updated on October 23rd, 2025 at 6:48am MDT.


















































