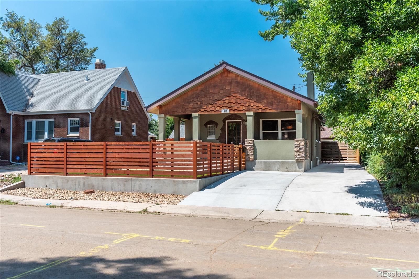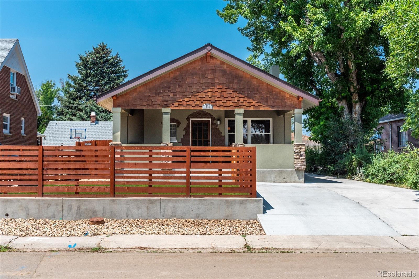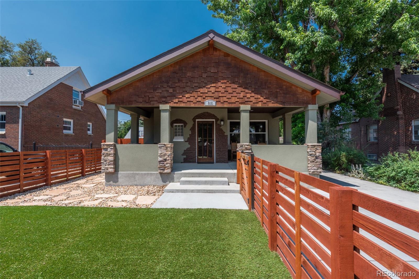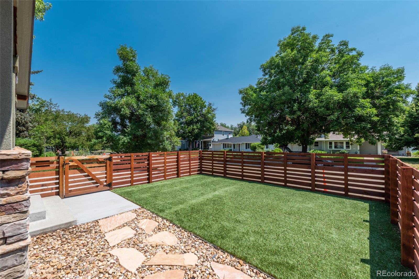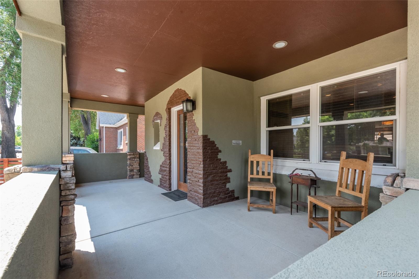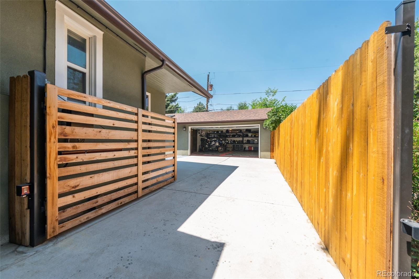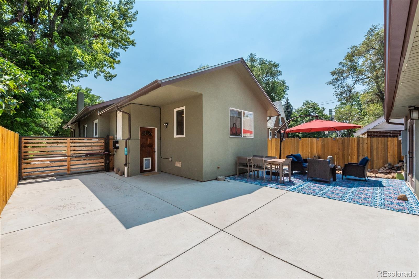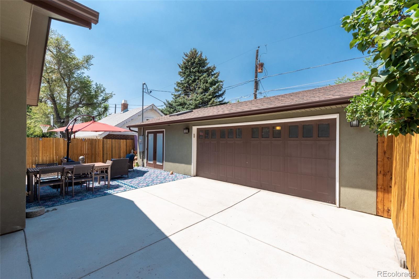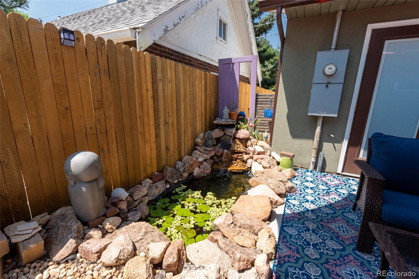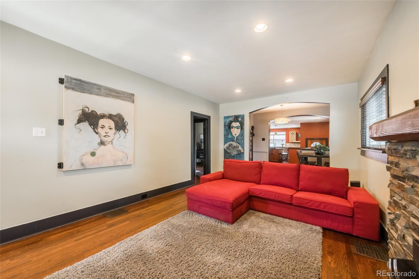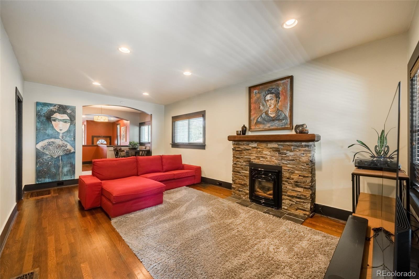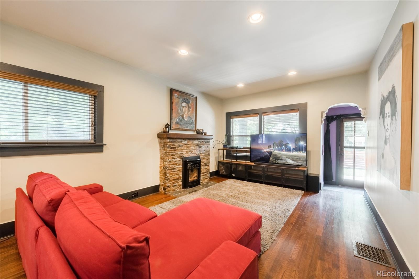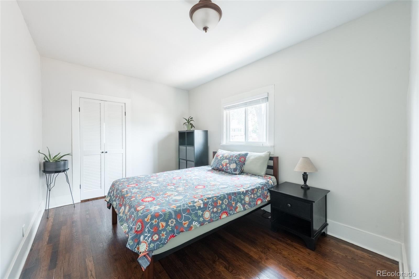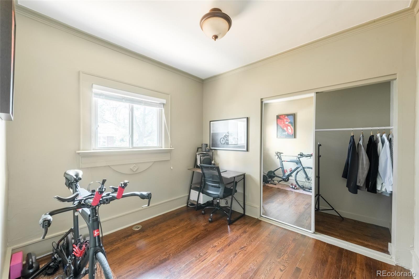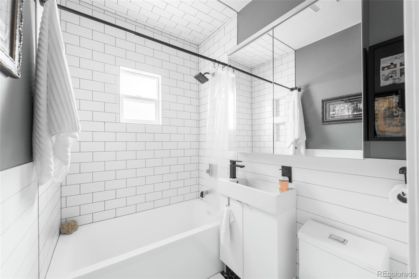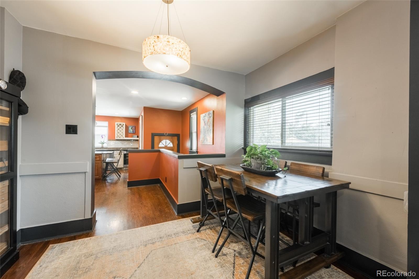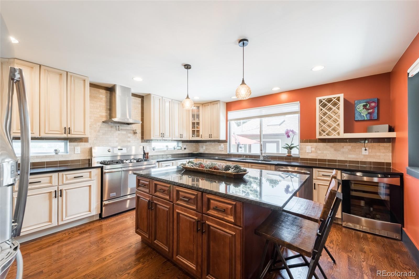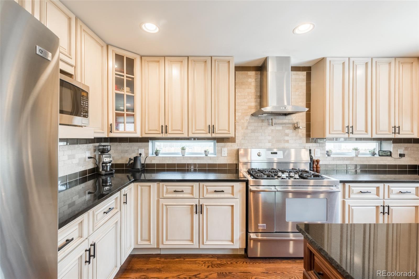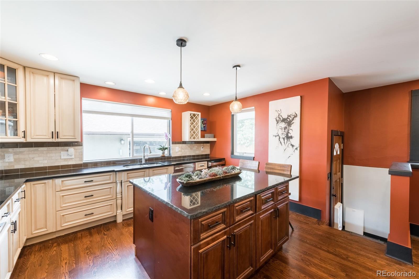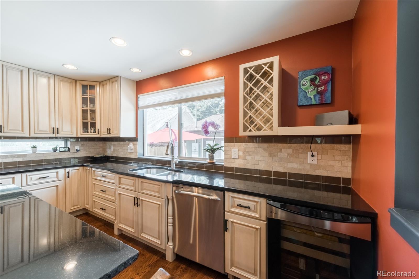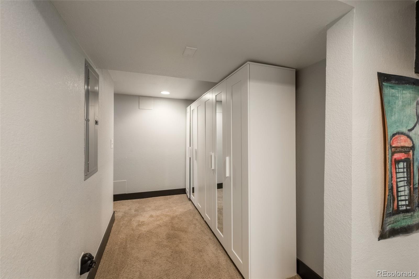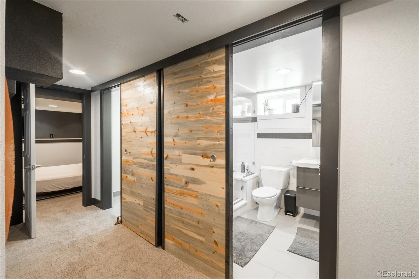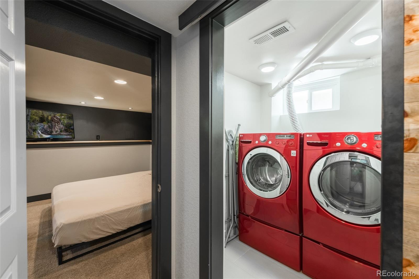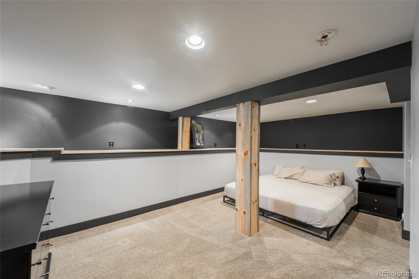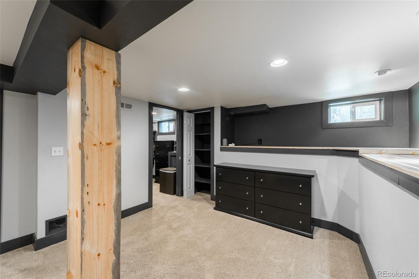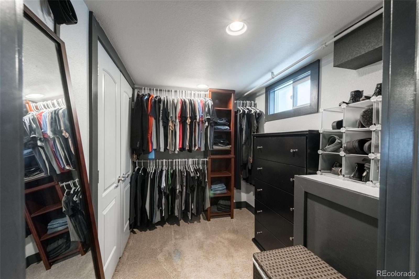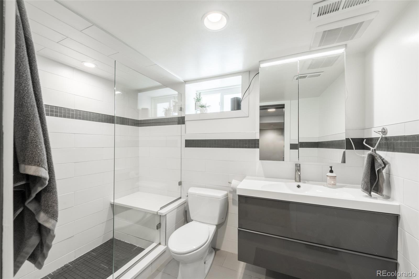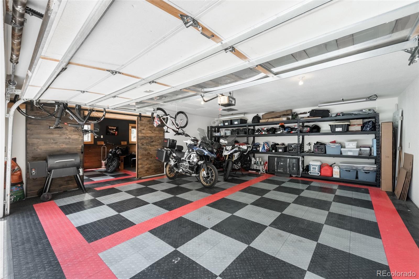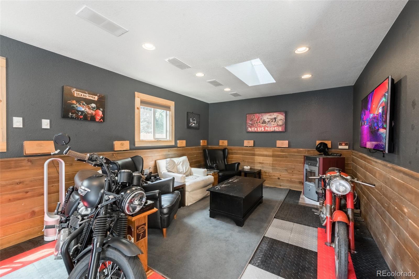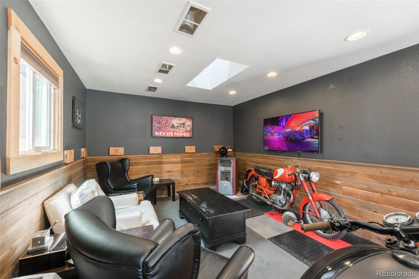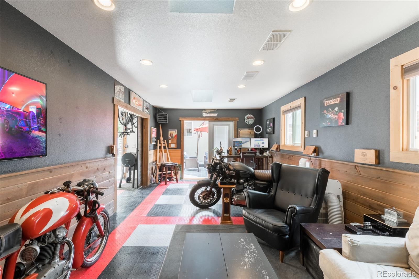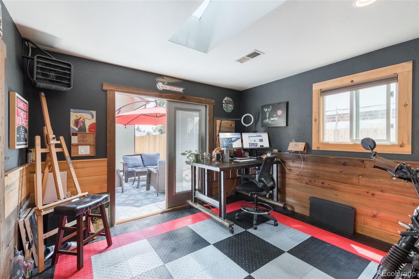Find us on...
Dashboard
- 3 Beds
- 2 Baths
- 1,435 Sqft
- .11 Acres
New Search X
915 N Kearney Street
Charming Updated Home in Historic Montclair Welcome to this beautifully updated gem nestled in the heart of Denver’s historic Montclair neighborhood. Located on a quiet, tree-lined street just minutes from Cherry Creek, downtown Denver, and local parks, this home offers convenient access to city amenities in a peaceful neighborhood setting. This 3-bedroom, 2-bathroom home perfectly blends timeless character with modern updates, offering comfort and functionality throughout. Step inside to discover a gourmet kitchen complete with a gas range, vented hood, and quality upgrades. A cozy living room and adjacent dining area provide welcoming spaces to relax or gather with guests. The updated bathrooms feature contemporary fixtures and finishes, and downstairs, a spacious bedroom or bonus room in the finished basement offers endless possibilities—think guest suite, home office, or media room. The front yard features artificial turf, and the backyard offers a welcoming patio area with a water feature—perfect for relaxing or hosting guests. The detached 2-car garage is equipped with 220V hookups and includes a separate, attached workshop with an air purification system installed—ideal for hobbies, storage, or creative space. Don't miss your chance to own a piece of Montclair charm, schedule your showing today!
Listing Office: Western Mountain Real Estate 
Essential Information
- MLS® #8722399
- Price$855,000
- Bedrooms3
- Bathrooms2.00
- Full Baths1
- Square Footage1,435
- Acres0.11
- Year Built1924
- TypeResidential
- Sub-TypeSingle Family Residence
- StatusActive
Community Information
- Address915 N Kearney Street
- SubdivisionMontclair
- CityDenver
- CountyDenver
- StateCO
- Zip Code80220
Amenities
- Parking Spaces2
- # of Garages2
Utilities
Cable Available, Electricity Available, Natural Gas Connected
Parking
220 Volts, Concrete, Finished Garage, Storage
Interior
- HeatingForced Air
- CoolingCentral Air
- StoriesOne
Interior Features
Granite Counters, Kitchen Island, Smoke Free
Appliances
Dishwasher, Disposal, Dryer, Microwave, Oven, Range, Range Hood, Refrigerator, Washer, Wine Cooler
Exterior
- Exterior FeaturesWater Feature
- RoofComposition
School Information
- DistrictDenver 1
- ElementaryPalmer
- MiddleHill
- HighGeorge Washington
Additional Information
- Date ListedMay 11th, 2025
- ZoningE-SU-DX
Listing Details
 Western Mountain Real Estate
Western Mountain Real Estate
 Terms and Conditions: The content relating to real estate for sale in this Web site comes in part from the Internet Data eXchange ("IDX") program of METROLIST, INC., DBA RECOLORADO® Real estate listings held by brokers other than RE/MAX Professionals are marked with the IDX Logo. This information is being provided for the consumers personal, non-commercial use and may not be used for any other purpose. All information subject to change and should be independently verified.
Terms and Conditions: The content relating to real estate for sale in this Web site comes in part from the Internet Data eXchange ("IDX") program of METROLIST, INC., DBA RECOLORADO® Real estate listings held by brokers other than RE/MAX Professionals are marked with the IDX Logo. This information is being provided for the consumers personal, non-commercial use and may not be used for any other purpose. All information subject to change and should be independently verified.
Copyright 2025 METROLIST, INC., DBA RECOLORADO® -- All Rights Reserved 6455 S. Yosemite St., Suite 500 Greenwood Village, CO 80111 USA
Listing information last updated on December 31st, 2025 at 10:34pm MST.

