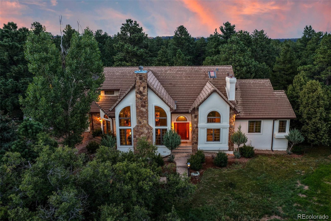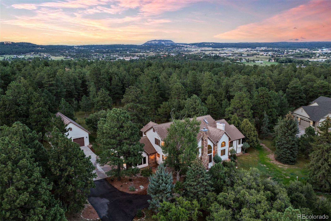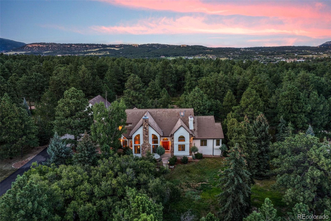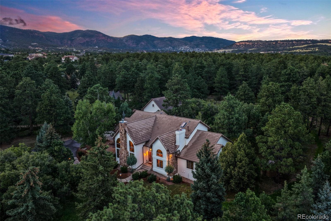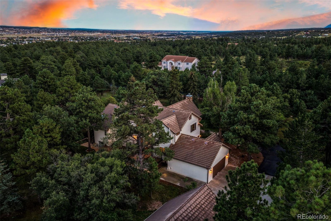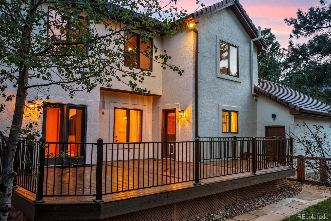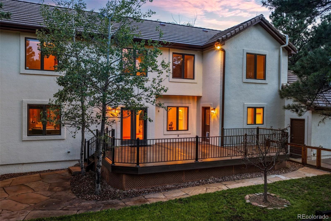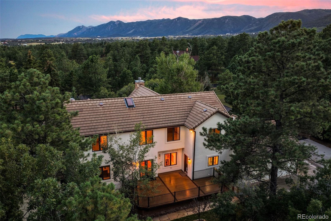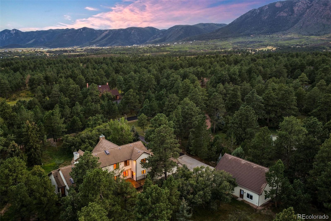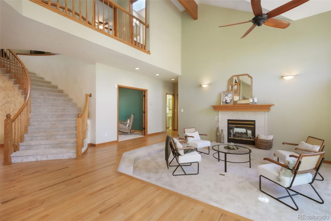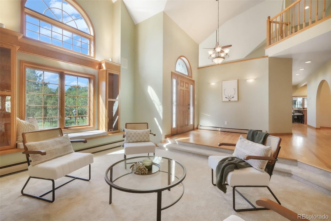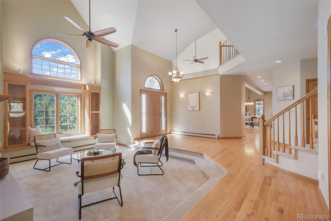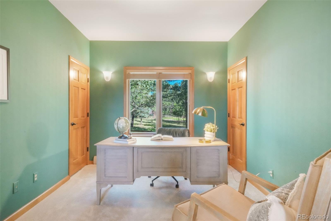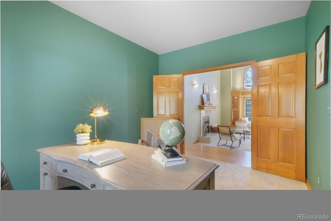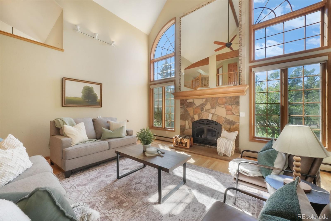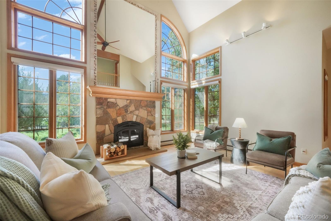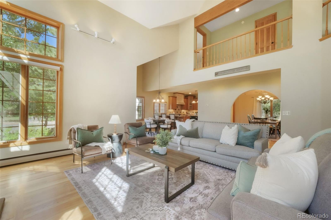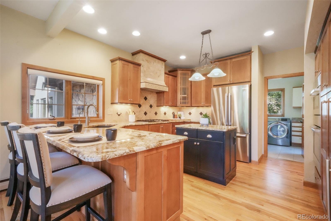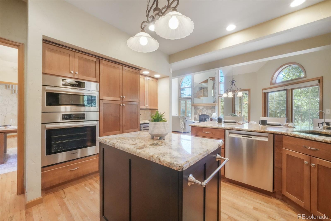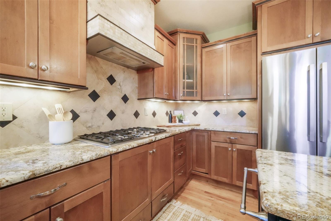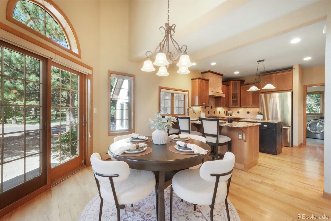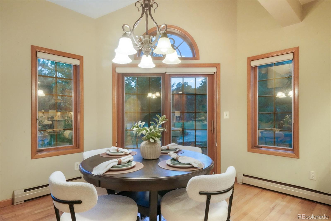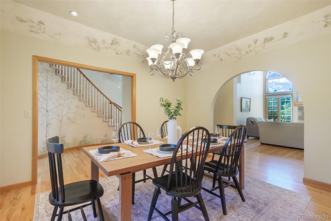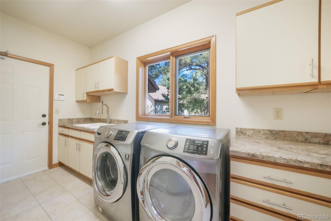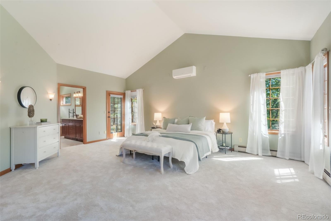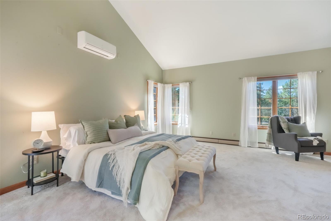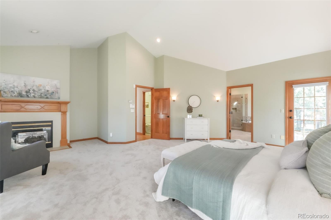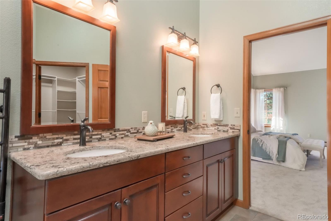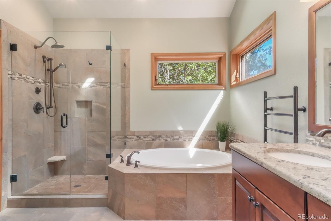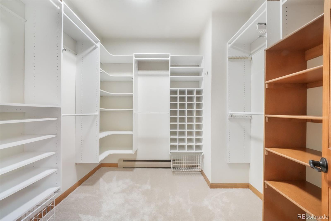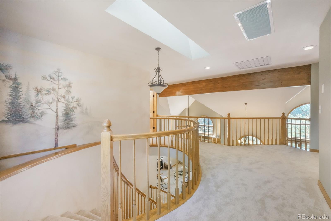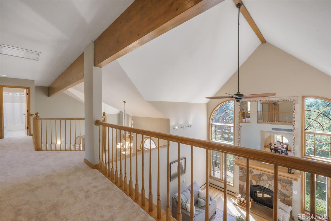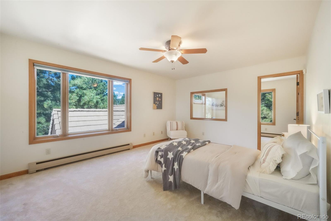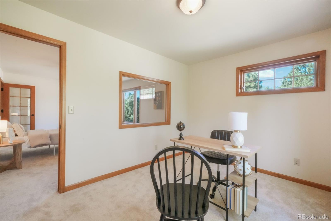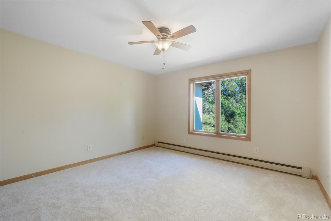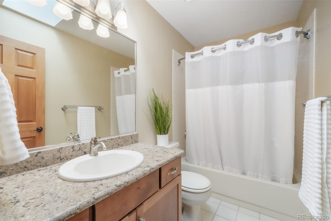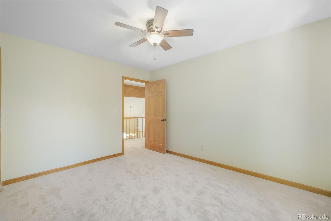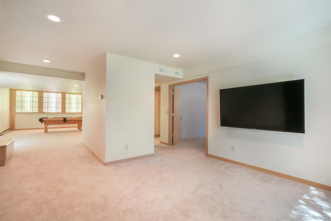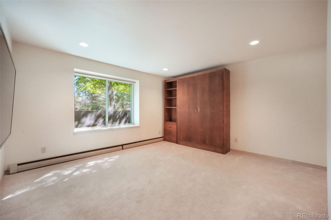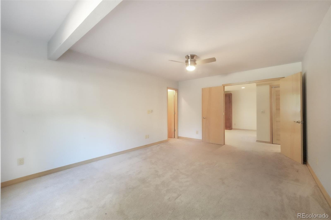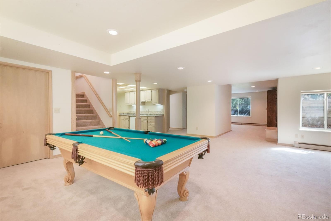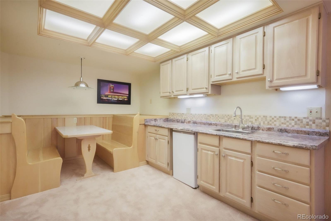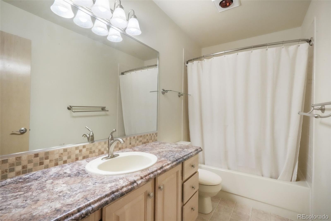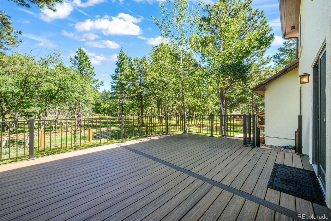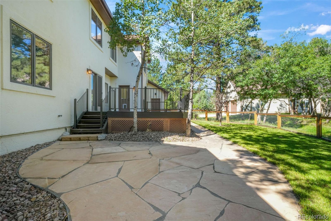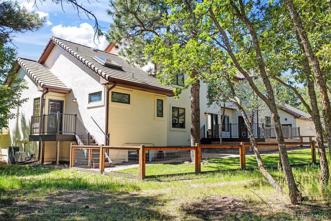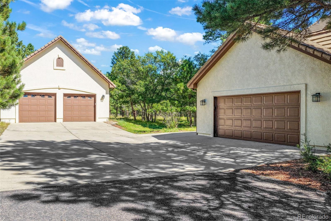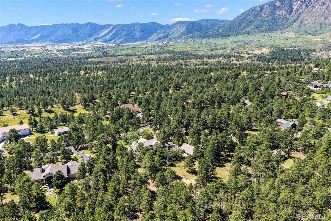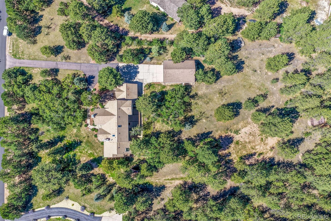Find us on...
Dashboard
- 5 Beds
- 5 Baths
- 5,252 Sqft
- 2.62 Acres
New Search X
2880 Lake Meadow Drive
Nestled among the trees in Monument’s Shiloh Pines, this meticulously maintained two story home sits on 2.62 treed acres with exceptional fire mitigation. Designed with main level living in mind, the property provides both convenience and functionality. The main level is welcoming with a spacious kitchen featuring real wood cabinetry, stone counters, newer Bosch stainless steel appliances (transferrable warranty), gas range, breakfast bar, island, and an eat in area. Multiple living areas, each anchored by a cozy fireplace, offer plenty of elbow room. The dining room, office (or nursery), two conveniently located powder rooms, and a laundry room with access to both the backyard and garage are wonderful aspects of this incredible floor plan. The primary suite has a sitting area, fireplace, 5 piece bathroom, walk in closet, AC split for personalized comfort and private deck. Upstairs, you’ll find a full bathroom and three generously sized bedrooms, one with an attached flex space. The finished garden level basement adds even more versatility with a bedroom, bathroom, flex space, second living room, and a kitchenette, perfect for extended family, guests, or rental potential. Step outside onto the composite deck, installed in 2023, and take in the peaceful, private surroundings. The exterior has been meticulously cared for with newer 6” gutters, fresh stucco treatment, and a heated driveway drain to help with ice melt and proper drainage in the winter months. A fenced yard area makes life easy for pet owners, while a large storage shed and oversized two car attached garage provide ample room for all your essentials. Car enthusiasts and hobbyists alike will love the four car detached garage, currently featuring a separation wall for workshop use that can be removed for full garage space. Additional upgrades include a new septic system and leach field and a QuietCool system, which provides unparalleled whole house cooling in minutes while keeping energy costs low.
Listing Office: eXp Realty, LLC 
Essential Information
- MLS® #8723283
- Price$1,250,000
- Bedrooms5
- Bathrooms5.00
- Full Baths3
- Half Baths2
- Square Footage5,252
- Acres2.62
- Year Built1990
- TypeResidential
- Sub-TypeSingle Family Residence
- StatusActive
Community Information
- Address2880 Lake Meadow Drive
- SubdivisionShiloh Pines
- CityMonument
- CountyEl Paso
- StateCO
- Zip Code80132
Amenities
- AmenitiesTrail(s)
- Parking Spaces6
- # of Garages4
Utilities
Cable Available, Electricity Connected, Natural Gas Connected
Parking
220 Volts, Concrete, Dry Walled, Exterior Access Door, Finished Garage, Lighted, Oversized
Interior
- FireplaceYes
- # of Fireplaces2
- StoriesTwo
Interior Features
Breakfast Bar, Built-in Features, Ceiling Fan(s), Eat-in Kitchen, Entrance Foyer, Five Piece Bath, Granite Counters, High Ceilings, High Speed Internet, Kitchen Island, Pantry, Primary Suite, Smoke Free, Vaulted Ceiling(s), Walk-In Closet(s), Wet Bar
Appliances
Bar Fridge, Dishwasher, Disposal, Dryer, Microwave, Oven, Range, Range Hood, Refrigerator, Washer, Water Purifier, Wine Cooler
Heating
Baseboard, Hot Water, Natural Gas
Cooling
Air Conditioning-Room, Attic Fan, Other
Fireplaces
Family Room, Gas, Living Room, Primary Bedroom, Wood Burning
Exterior
- Lot DescriptionLevel, Many Trees
- RoofConcrete
- FoundationSlab
Exterior Features
Dog Run, Lighting, Private Yard
Windows
Bay Window(s), Double Pane Windows, Window Coverings
School Information
- DistrictLewis-Palmer 38
- ElementaryPalmer Lake
- MiddleLewis-Palmer
- HighPalmer Ridge
Additional Information
- Date ListedSeptember 12th, 2025
- ZoningRR-2.5
Listing Details
 eXp Realty, LLC
eXp Realty, LLC
 Terms and Conditions: The content relating to real estate for sale in this Web site comes in part from the Internet Data eXchange ("IDX") program of METROLIST, INC., DBA RECOLORADO® Real estate listings held by brokers other than RE/MAX Professionals are marked with the IDX Logo. This information is being provided for the consumers personal, non-commercial use and may not be used for any other purpose. All information subject to change and should be independently verified.
Terms and Conditions: The content relating to real estate for sale in this Web site comes in part from the Internet Data eXchange ("IDX") program of METROLIST, INC., DBA RECOLORADO® Real estate listings held by brokers other than RE/MAX Professionals are marked with the IDX Logo. This information is being provided for the consumers personal, non-commercial use and may not be used for any other purpose. All information subject to change and should be independently verified.
Copyright 2025 METROLIST, INC., DBA RECOLORADO® -- All Rights Reserved 6455 S. Yosemite St., Suite 500 Greenwood Village, CO 80111 USA
Listing information last updated on December 28th, 2025 at 1:18am MST.

