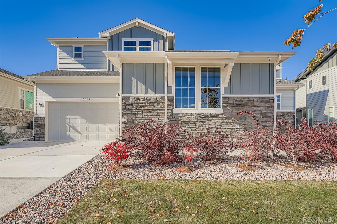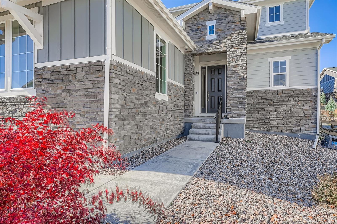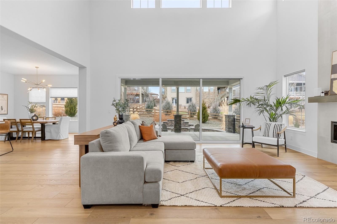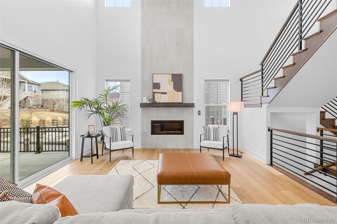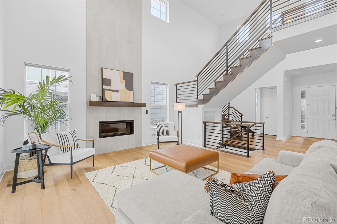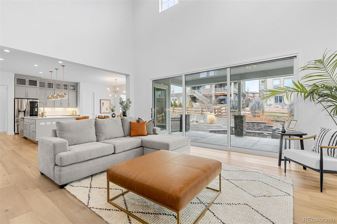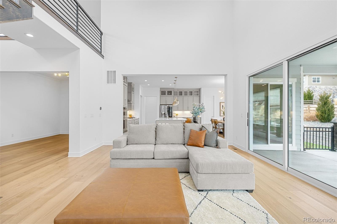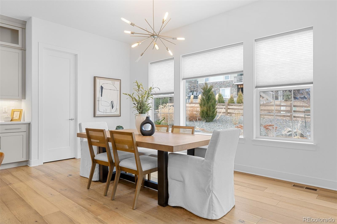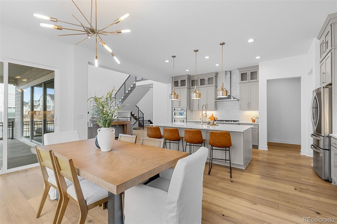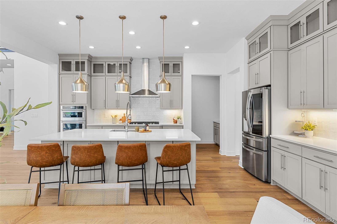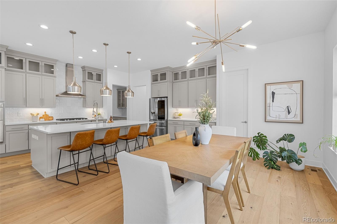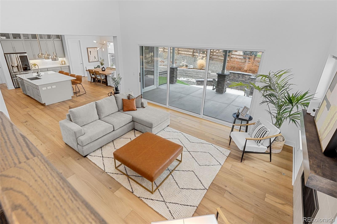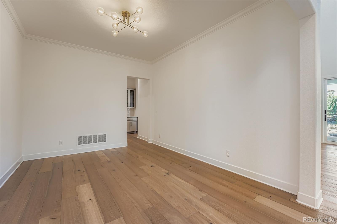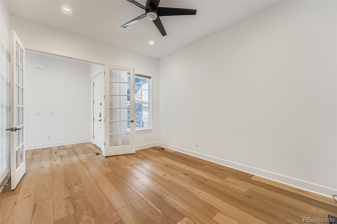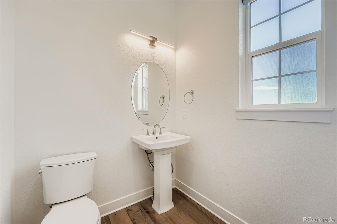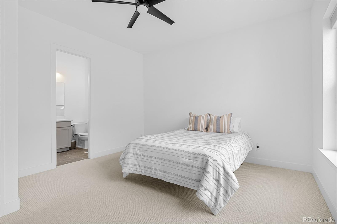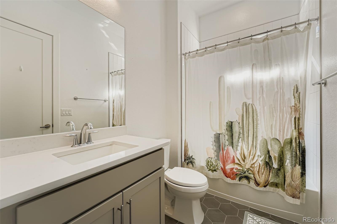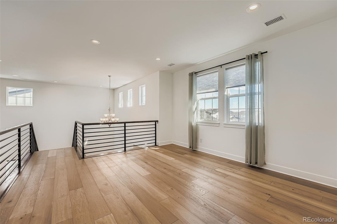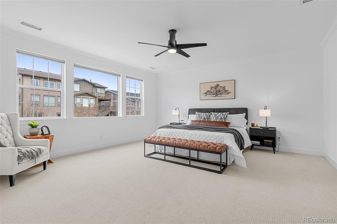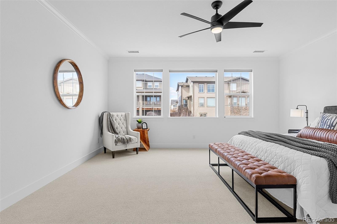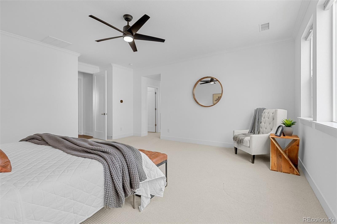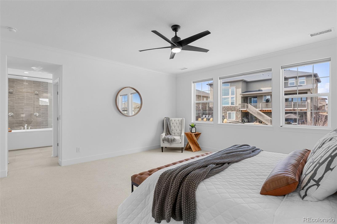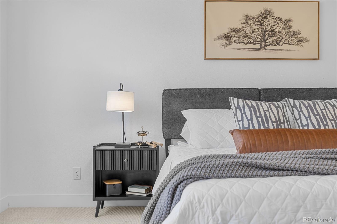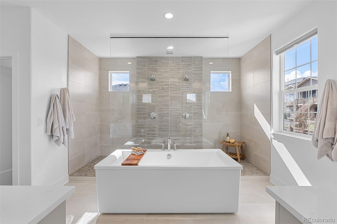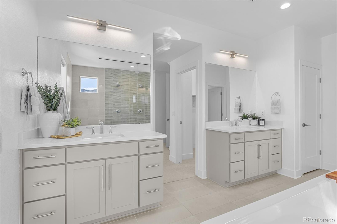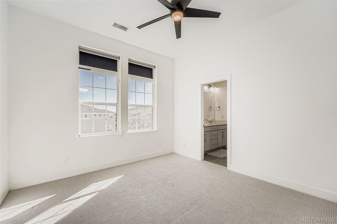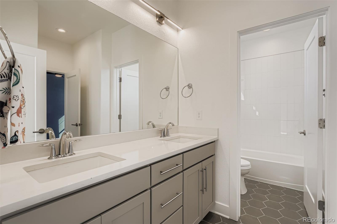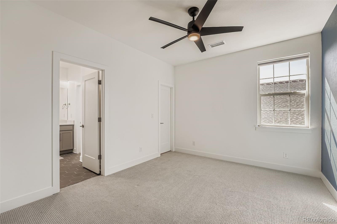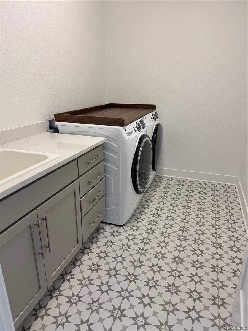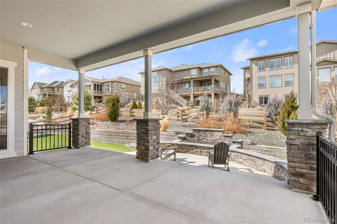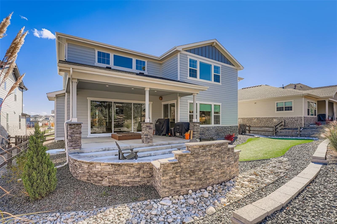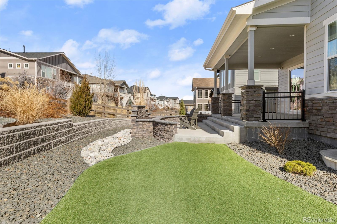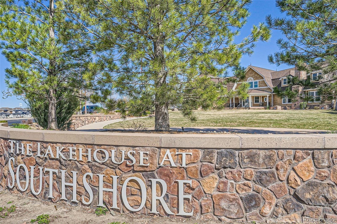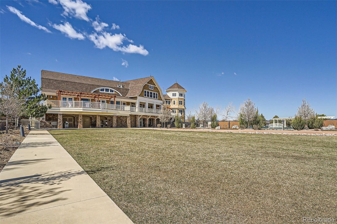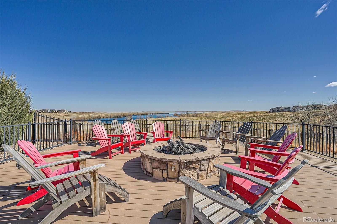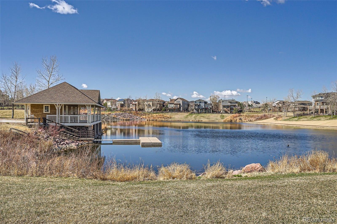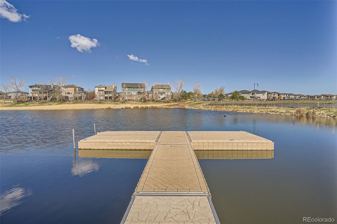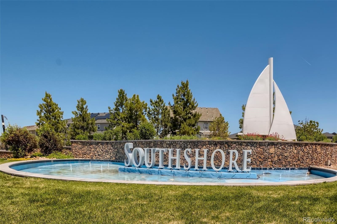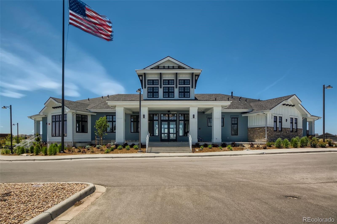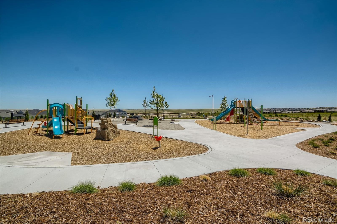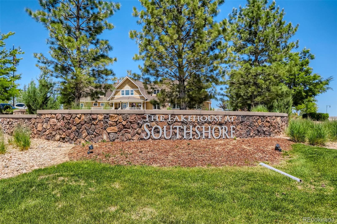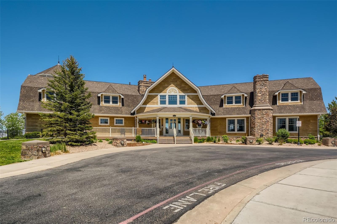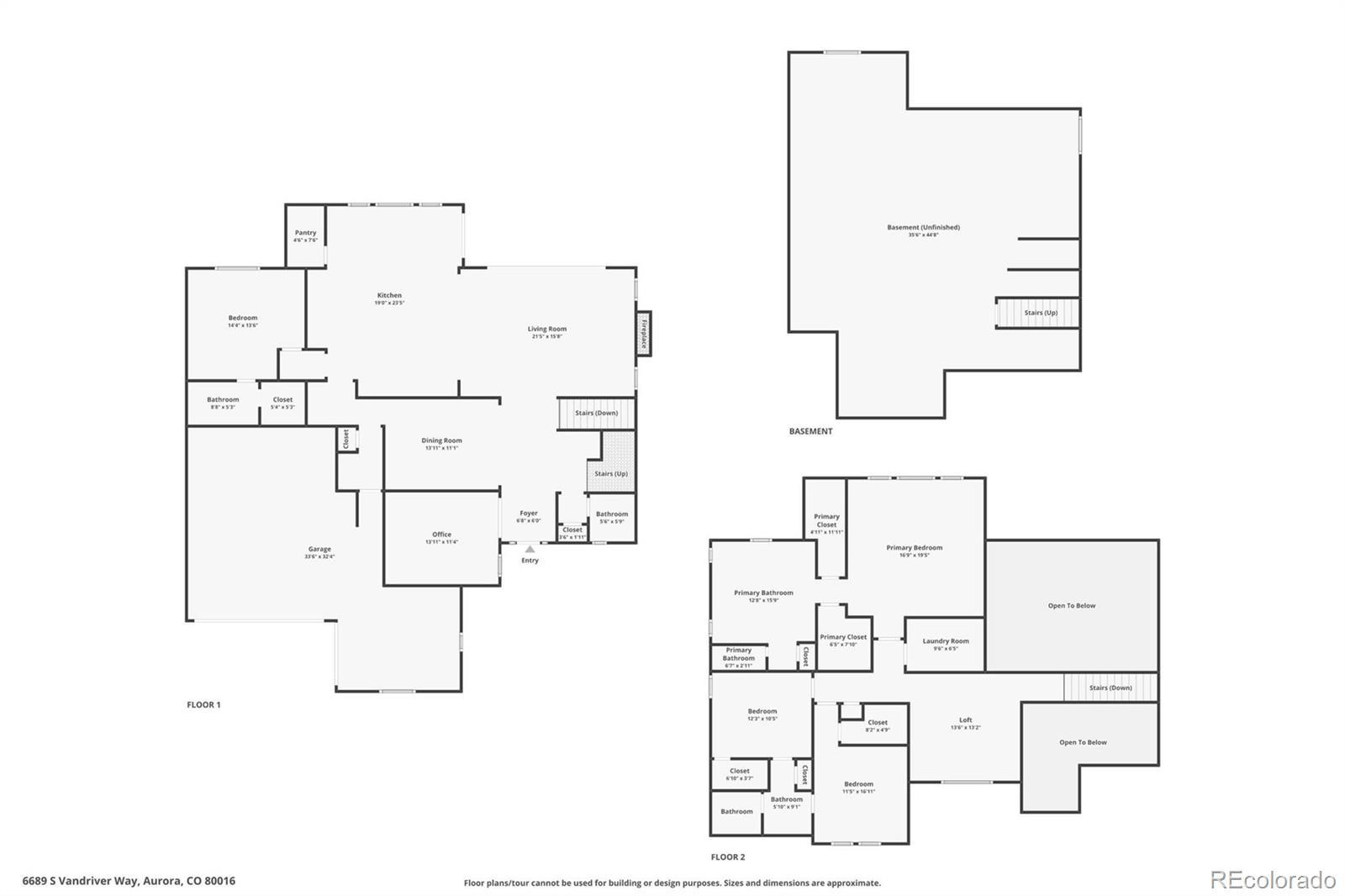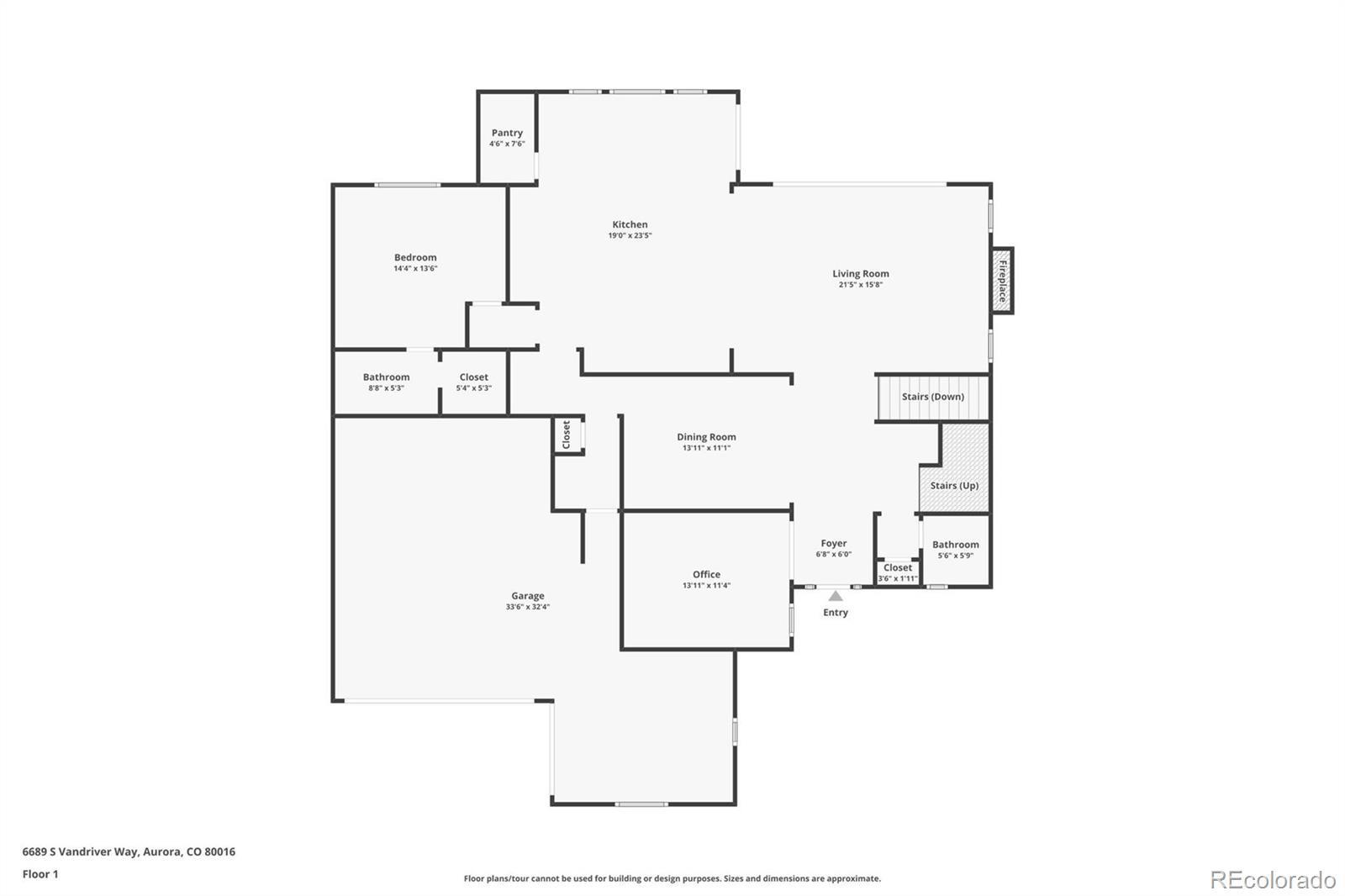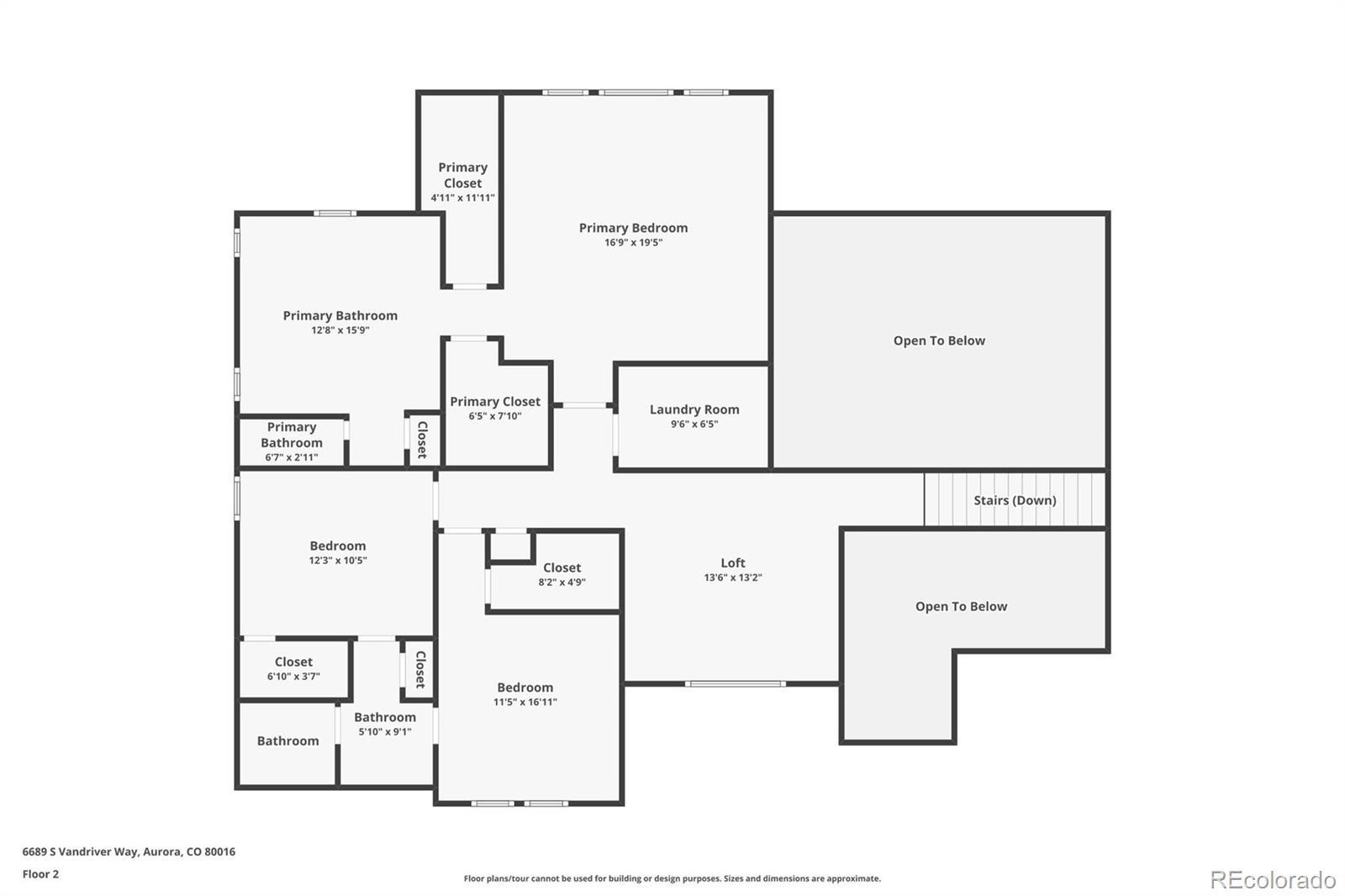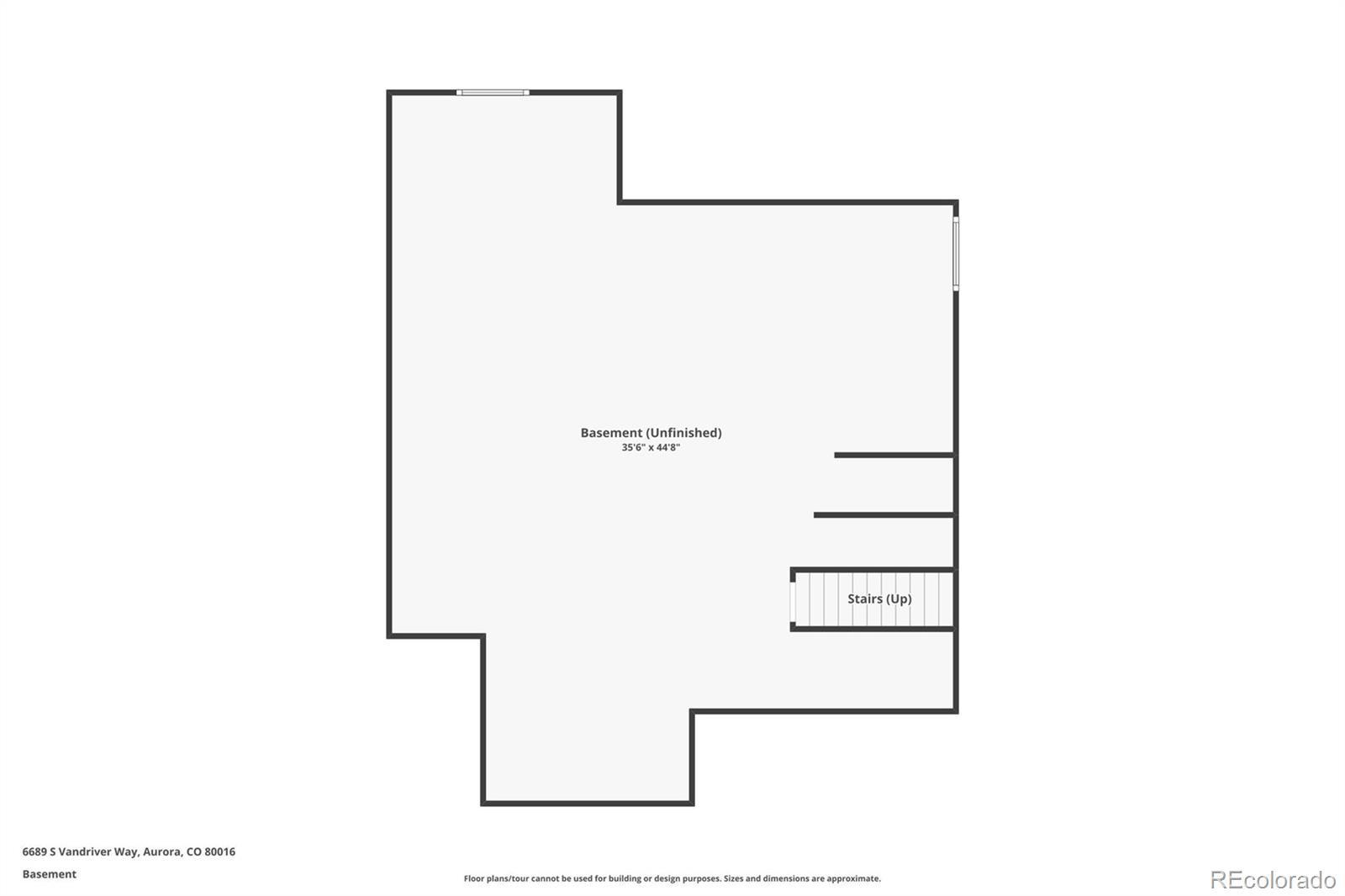Find us on...
Dashboard
- 4 Beds
- 4 Baths
- 3,663 Sqft
- .23 Acres
New Search X
6689 S Vandriver Way
NEW PRICE and new photos! Welcome to 6689 S Vandriver Way – incredible move-in ready gem in Aurora! This beautifully designed home blends comfort, style, and functionality throughout. Step into the stunning two-story family room, where expansive patio doors flood the space with natural light and open to a generous outdoor living area complete with a custom fireplace—perfect for entertaining or relaxing under the Colorado sky. The chef-inspired kitchen is a true centerpiece, featuring a large kitchen island, premium finishes, and ample cabinetry—ready for all your culinary creations. A formal dining room provides flexible space for hosting or everyday living, while a cozy den and a private main-floor bedroom with an en-suite bath offer versatility for guests or a home office setup. Upstairs, you’ll find an open loft area ideal for a playroom, media space, or study, along with a convenient laundry room (washer and dryer included). The luxurious primary suite offers a peaceful retreat with a spa-like en-suite bath and separate walk-in closets. Two additional guest bedrooms and another full bath complete the upper level. Outside, enjoy Colorado’s sunshine in the low-maintenance turf backyard, designed for year-round greenery and easy upkeep. The home also includes a large unfinished basement, offering endless potential for future expansion or customized living space. The oversized 3 car garage (both depth and height) leave plenty of room for hobbies, toys and cars! With its thoughtful floor plan, stylish finishes, and exceptional indoor-outdoor flow, this home is truly move-in ready and waiting for its new owners!
Listing Office: Destination Denver Realty 
Essential Information
- MLS® #8724987
- Price$1,225,000
- Bedrooms4
- Bathrooms4.00
- Full Baths3
- Half Baths1
- Square Footage3,663
- Acres0.23
- Year Built2021
- TypeResidential
- Sub-TypeSingle Family Residence
- StyleTraditional
- StatusActive
Community Information
- Address6689 S Vandriver Way
- SubdivisionSouthshore
- CityAurora
- CountyArapahoe
- StateCO
- Zip Code80016
Amenities
- Parking Spaces3
- # of Garages3
Amenities
Clubhouse, Fitness Center, Park, Playground, Pond Seasonal, Spa/Hot Tub, Tennis Court(s), Trail(s)
Utilities
Cable Available, Electricity Connected, Internet Access (Wired), Natural Gas Connected, Phone Available
Interior
- HeatingForced Air
- CoolingCentral Air
- FireplaceYes
- FireplacesFamily Room
- StoriesTwo
Interior Features
Breakfast Bar, Ceiling Fan(s), Eat-in Kitchen, Five Piece Bath, Granite Counters, High Ceilings, High Speed Internet, Kitchen Island, Open Floorplan, Pantry, Primary Suite, Quartz Counters, Radon Mitigation System, Smoke Free, Walk-In Closet(s), Wired for Data
Appliances
Convection Oven, Cooktop, Dishwasher, Disposal, Dryer, Gas Water Heater, Microwave, Oven, Range Hood, Refrigerator, Self Cleaning Oven, Sump Pump, Washer
Exterior
- RoofComposition
- FoundationSlab
Exterior Features
Fire Pit, Gas Grill, Lighting, Rain Gutters
Lot Description
Landscaped, Sprinklers In Front, Sprinklers In Rear
Windows
Double Pane Windows, Window Coverings
School Information
- DistrictCherry Creek 5
- ElementaryAltitude
- MiddleFox Ridge
- HighCherokee Trail
Additional Information
- Date ListedOctober 29th, 2025
Listing Details
 Destination Denver Realty
Destination Denver Realty
 Terms and Conditions: The content relating to real estate for sale in this Web site comes in part from the Internet Data eXchange ("IDX") program of METROLIST, INC., DBA RECOLORADO® Real estate listings held by brokers other than RE/MAX Professionals are marked with the IDX Logo. This information is being provided for the consumers personal, non-commercial use and may not be used for any other purpose. All information subject to change and should be independently verified.
Terms and Conditions: The content relating to real estate for sale in this Web site comes in part from the Internet Data eXchange ("IDX") program of METROLIST, INC., DBA RECOLORADO® Real estate listings held by brokers other than RE/MAX Professionals are marked with the IDX Logo. This information is being provided for the consumers personal, non-commercial use and may not be used for any other purpose. All information subject to change and should be independently verified.
Copyright 2026 METROLIST, INC., DBA RECOLORADO® -- All Rights Reserved 6455 S. Yosemite St., Suite 500 Greenwood Village, CO 80111 USA
Listing information last updated on February 23rd, 2026 at 8:48pm MST.

