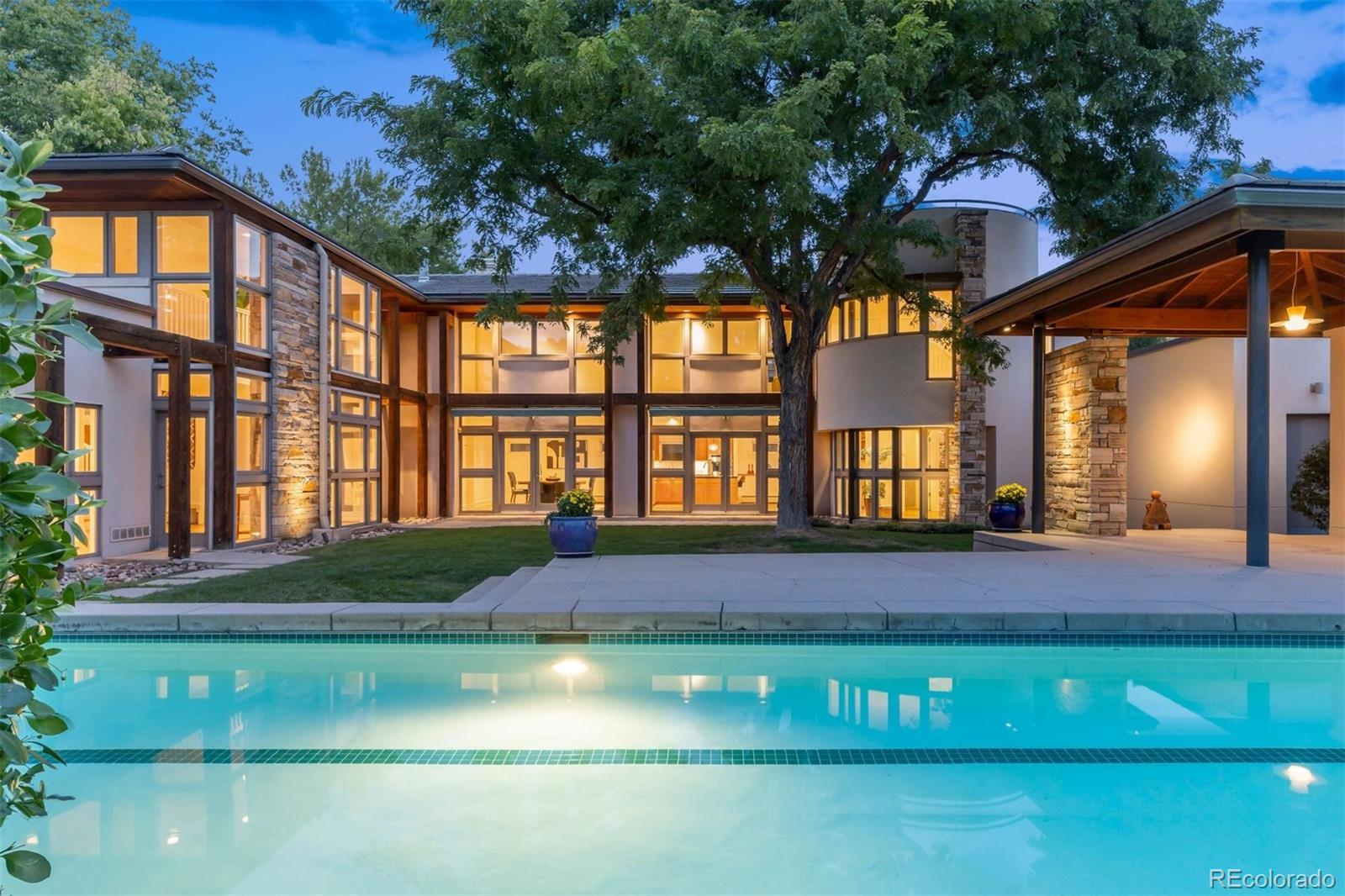Find us on...
Dashboard
- 5 Beds
- 5 Baths
- 6,120 Sqft
- .29 Acres
New Search X
440 Monroe Street
Introducing 440 Monroe Street, a rare and remarkable residence in Denver’s cherished Cherry Creek North. Designed by renowned architect David Tryba, this singular home is a true work of art, blending warmth, light, and nuanced design at every turn, nestled on a coveted full double lot. The focus on form, natural building materials, and international influence, embraces both elegance and livability. Expansive 2-story walls of glass wrap two sides of the property, seamlessly integrating serene outdoor living spaces into the heart of the design. The upper level hosts a private primary retreat with 5-piece bath, dual closets, sitting room, skylights, gas fireplace, and a balcony overlooking the grounds. Two additional bedrooms and a full bath complete this level, accessible by elevator or by two staircases, one at the entry, and one in the light-filled tower off the kitchen. The chef’s kitchen opens to the patio and yard, with both casual and full formal dining spaces, perfect for intimate gatherings and full-scale entertaining. Two living/family rooms at the front of the home provide spaces both cozy and expansive. The two additional bedrooms and bath in the south wing were used as home offices, but designed to easily convert to a main floor primary suite, in-law quarters, or any preferred use. The outdoor oasis offers a flagstone patio, grassy yard, heated 50’ lap pool, pool house with shower and bath, and a large covered patio. An oversized 3-car attached garage and unfinished basement provide additional flexibility for customizing. This prime block is one of only a few true double 12,500 SF lots in all of Cherry Creek North, close to everything alluring but away from the fray. Welcome home to gorgeous design, streaming light, and brilliantly thoughtful spaces.
Listing Office: LIV Sotheby's International Realty 
Essential Information
- MLS® #8730944
- Price$4,900,000
- Bedrooms5
- Bathrooms5.00
- Full Baths2
- Half Baths2
- Square Footage6,120
- Acres0.29
- Year Built1993
- TypeResidential
- Sub-TypeSingle Family Residence
- StyleContemporary
- StatusPending
Community Information
- Address440 Monroe Street
- SubdivisionCherry Creek North
- CityDenver
- CountyDenver
- StateCO
- Zip Code80206
Amenities
- Parking Spaces3
- # of Garages3
- Has PoolYes
- PoolOutdoor Pool
Utilities
Electricity Connected, Natural Gas Connected, Phone Available, Phone Connected
Parking
Concrete, Dry Walled, Exterior Access Door, Finished Garage, Insulated Garage, Lighted, Oversized, Storage
Interior
- HeatingBaseboard, Hot Water
- CoolingEvaporative Cooling
- FireplaceYes
- # of Fireplaces2
- StoriesTwo
Interior Features
Breakfast Bar, Built-in Features, Central Vacuum, Eat-in Kitchen, Elevator, Entrance Foyer, Five Piece Bath, Granite Counters, High Ceilings, Jack & Jill Bathroom, Kitchen Island, Pantry, Primary Suite, Smoke Free, Vaulted Ceiling(s), Walk-In Closet(s)
Appliances
Bar Fridge, Cooktop, Dishwasher, Disposal, Double Oven, Down Draft, Dryer, Gas Water Heater, Microwave, Oven, Refrigerator, Sump Pump, Washer
Fireplaces
Gas Log, Living Room, Primary Bedroom
Exterior
- RoofShingle
Exterior Features
Garden, Gas Valve, Lighting, Private Yard
Lot Description
Landscaped, Level, Sprinklers In Front, Sprinklers In Rear
Windows
Double Pane Windows, Skylight(s), Window Coverings
School Information
- DistrictDenver 1
- ElementarySteck
- MiddleHill
- HighGeorge Washington
Additional Information
- Date ListedSeptember 29th, 2025
- ZoningG-RH-3
Listing Details
LIV Sotheby's International Realty
 Terms and Conditions: The content relating to real estate for sale in this Web site comes in part from the Internet Data eXchange ("IDX") program of METROLIST, INC., DBA RECOLORADO® Real estate listings held by brokers other than RE/MAX Professionals are marked with the IDX Logo. This information is being provided for the consumers personal, non-commercial use and may not be used for any other purpose. All information subject to change and should be independently verified.
Terms and Conditions: The content relating to real estate for sale in this Web site comes in part from the Internet Data eXchange ("IDX") program of METROLIST, INC., DBA RECOLORADO® Real estate listings held by brokers other than RE/MAX Professionals are marked with the IDX Logo. This information is being provided for the consumers personal, non-commercial use and may not be used for any other purpose. All information subject to change and should be independently verified.
Copyright 2025 METROLIST, INC., DBA RECOLORADO® -- All Rights Reserved 6455 S. Yosemite St., Suite 500 Greenwood Village, CO 80111 USA
Listing information last updated on October 17th, 2025 at 6:33pm MDT.




















































