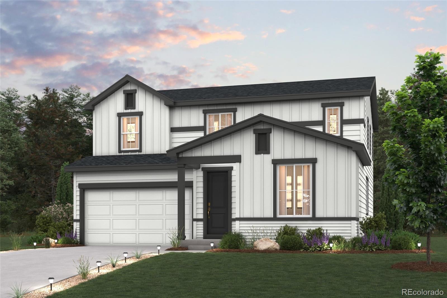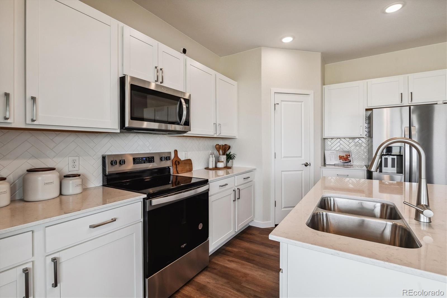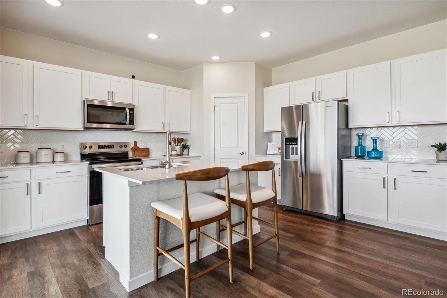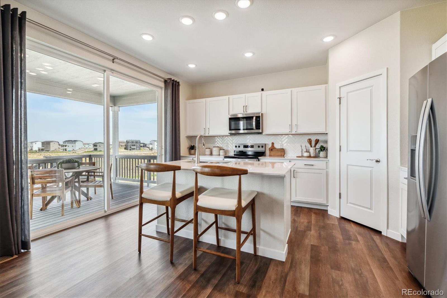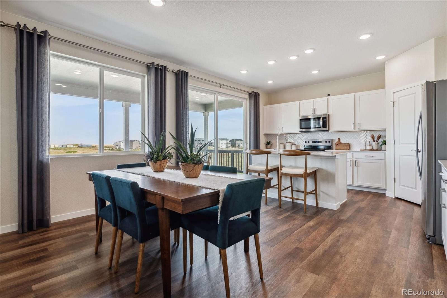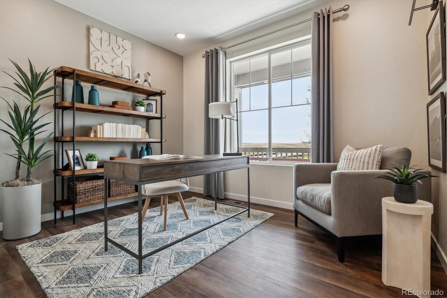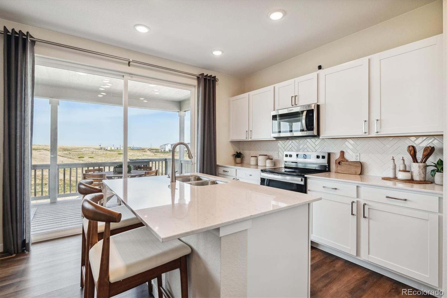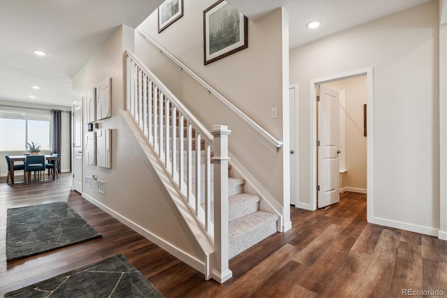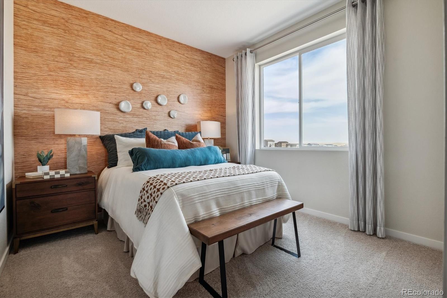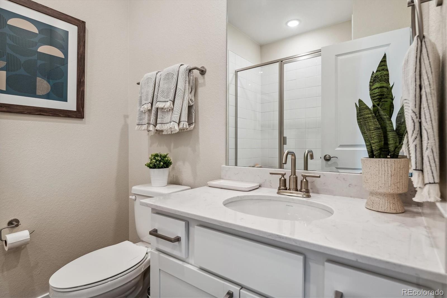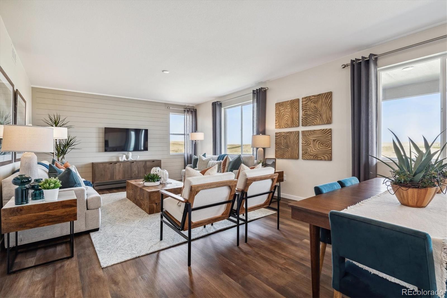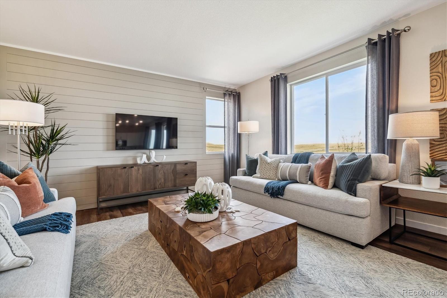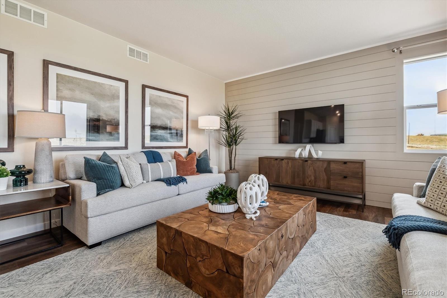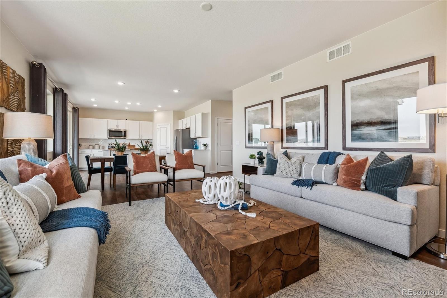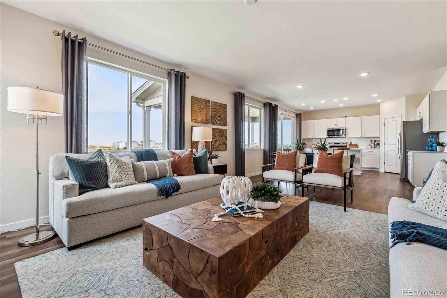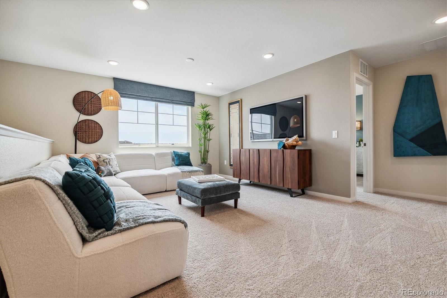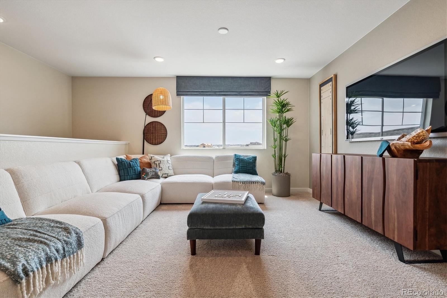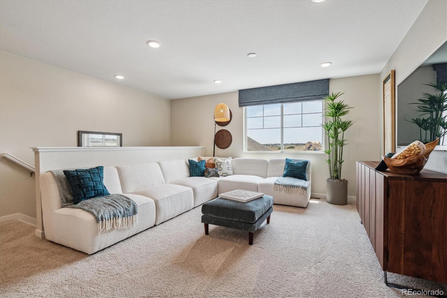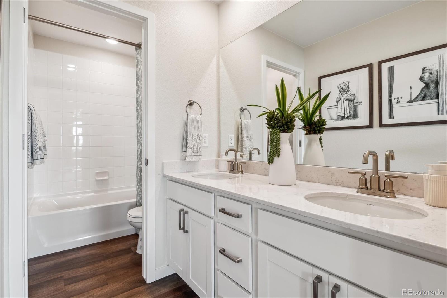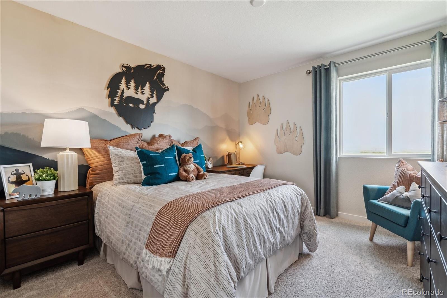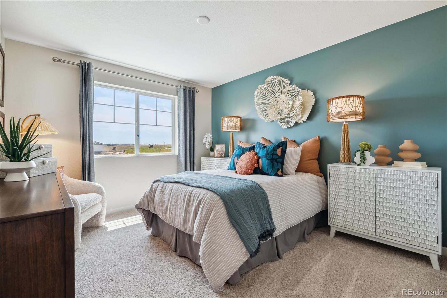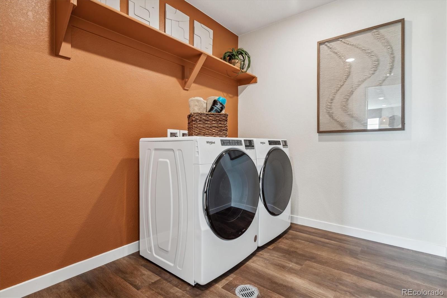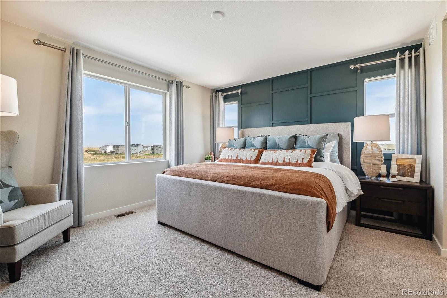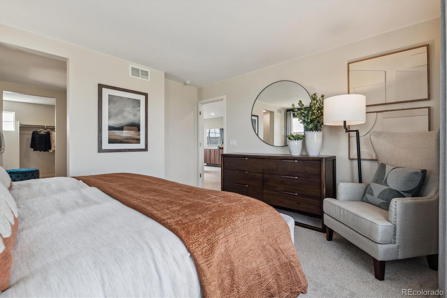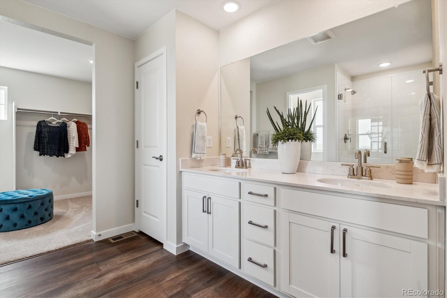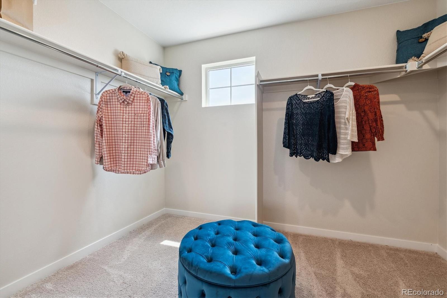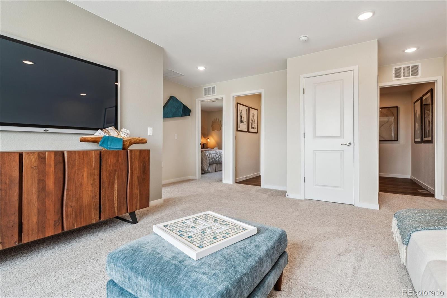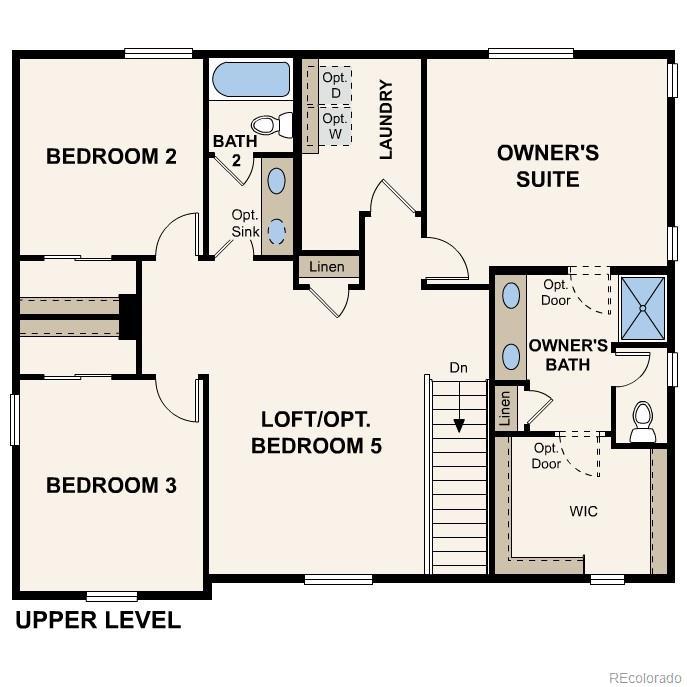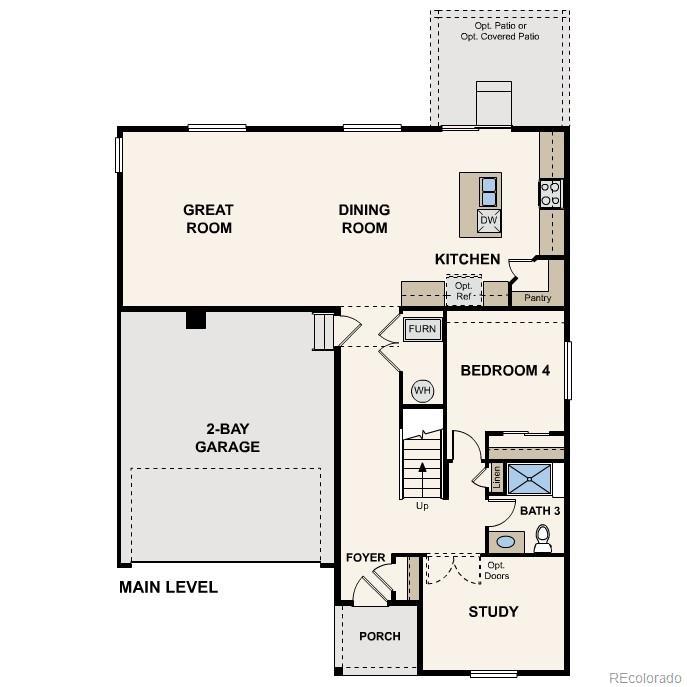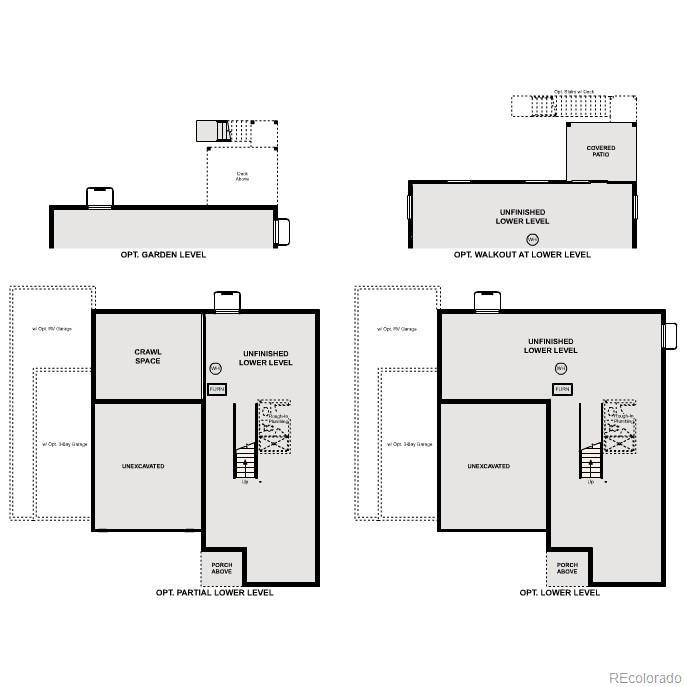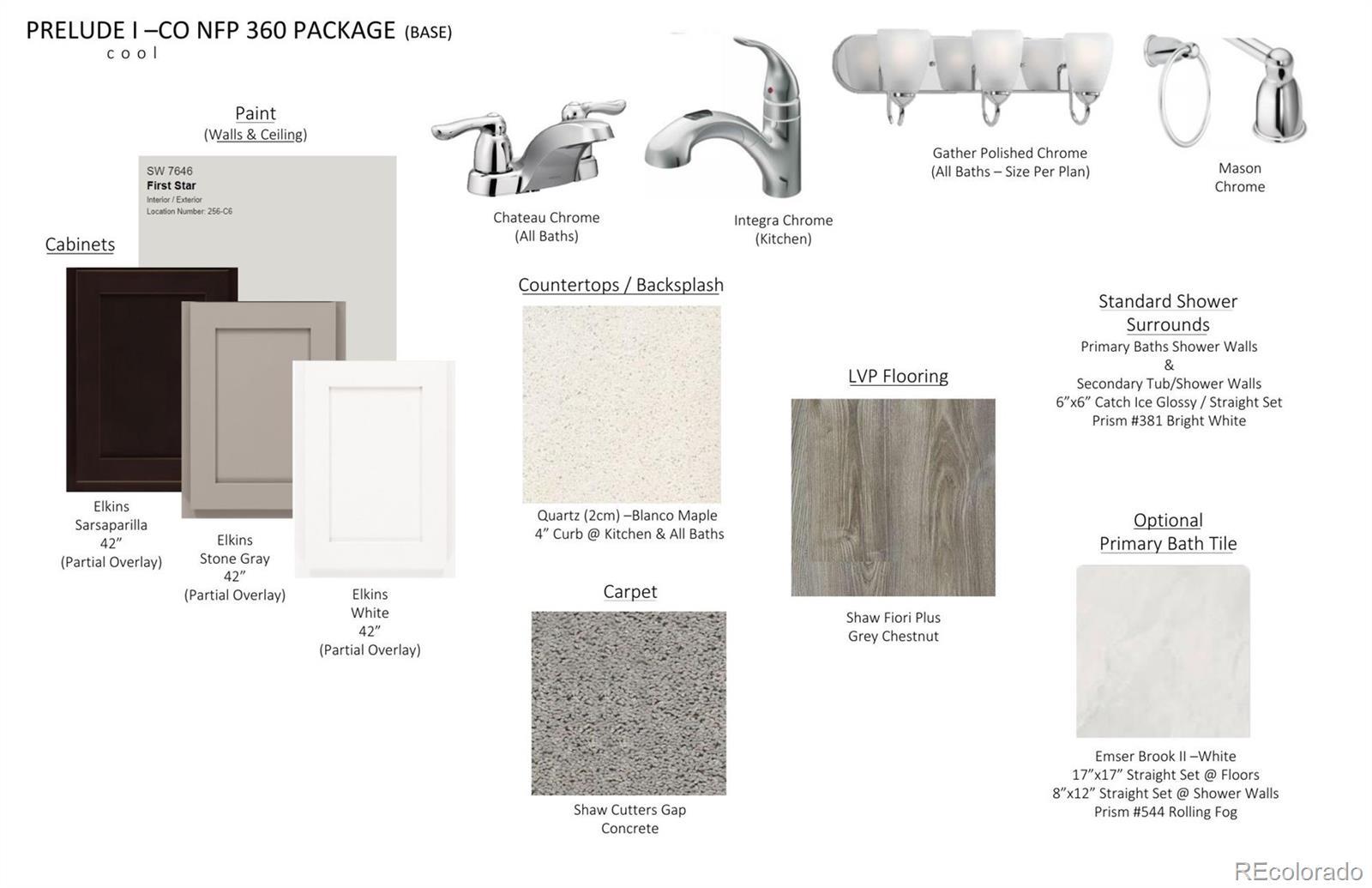Find us on...
Dashboard
- 4 Beds
- 3 Baths
- 2,410 Sqft
- .2 Acres
New Search X
4234 Gozzer Ranch Drive
Step into the Marion, where thoughtful design meets comfort and functionality. As you enter through the extended foyer, you're immediately surrounded by spaces that invite productivity, relaxation, and entertainment. The open-concept layout seamlessly connects the great room, dining area, and kitchen—anchored by a stylish island and offering easy access to the patio for indoor-outdoor living. Just off the staircase, discover a private bedroom, full bath, and a welcoming study—perfect for guests or a quiet retreat. Upstairs, two secondary bedrooms share a full bath, while the luxurious owner's suite awaits on the opposite side of the home. Sunlight pours through large windows, illuminating the spa-inspired en-suite bathroom, which flows into a spacious walk-in closet designed for two. Enjoy movie nights or game time in the expansive second-level loft. The exterior home is very charming with a covered front porch, and a 2-bay garage. Inside, you'll find an upgraded design package with crisp soft close white cabinetry, elegant quartz countertops and generous size corner pantry. To top it off, the walk-out unfinished basement offers endless possibilities for future expansion or entertaining. Don’t miss your chance to own this beautifully appointed gem! Photos are not of this exact property. They are for representational purposes only. Please contact builder for specifics on this property. Ask about our incentives.
Listing Office: Landmark Residential Brokerage 
Essential Information
- MLS® #8731367
- Price$599,990
- Bedrooms4
- Bathrooms3.00
- Full Baths3
- Square Footage2,410
- Acres0.20
- Year Built2025
- TypeResidential
- Sub-TypeSingle Family Residence
- StyleUrban Contemporary
- StatusPending
Community Information
- Address4234 Gozzer Ranch Drive
- SubdivisionSpring Valley Ranch
- CityElizabeth
- CountyElbert
- StateCO
- Zip Code80107
Amenities
- Parking Spaces2
- ParkingConcrete
- # of Garages2
Utilities
Cable Available, Electricity Connected, Internet Access (Wired), Natural Gas Connected, Phone Available
Interior
- HeatingForced Air, Natural Gas
- CoolingCentral Air
- StoriesTwo
Interior Features
High Ceilings, Kitchen Island, Open Floorplan, Pantry, Primary Suite, Quartz Counters, Smart Thermostat, Smoke Free, Walk-In Closet(s)
Appliances
Dishwasher, Disposal, Electric Water Heater, Microwave, Range
Exterior
- Exterior FeaturesPrivate Yard, Rain Gutters
- WindowsDouble Pane Windows
- RoofComposition
- FoundationConcrete Perimeter
Lot Description
Landscaped, Sprinklers In Front
School Information
- DistrictElizabeth C-1
- ElementarySinging Hills
- MiddleElizabeth
- HighElizabeth
Additional Information
- Date ListedOctober 6th, 2025
Listing Details
 Landmark Residential Brokerage
Landmark Residential Brokerage
 Terms and Conditions: The content relating to real estate for sale in this Web site comes in part from the Internet Data eXchange ("IDX") program of METROLIST, INC., DBA RECOLORADO® Real estate listings held by brokers other than RE/MAX Professionals are marked with the IDX Logo. This information is being provided for the consumers personal, non-commercial use and may not be used for any other purpose. All information subject to change and should be independently verified.
Terms and Conditions: The content relating to real estate for sale in this Web site comes in part from the Internet Data eXchange ("IDX") program of METROLIST, INC., DBA RECOLORADO® Real estate listings held by brokers other than RE/MAX Professionals are marked with the IDX Logo. This information is being provided for the consumers personal, non-commercial use and may not be used for any other purpose. All information subject to change and should be independently verified.
Copyright 2025 METROLIST, INC., DBA RECOLORADO® -- All Rights Reserved 6455 S. Yosemite St., Suite 500 Greenwood Village, CO 80111 USA
Listing information last updated on December 24th, 2025 at 4:18pm MST.

