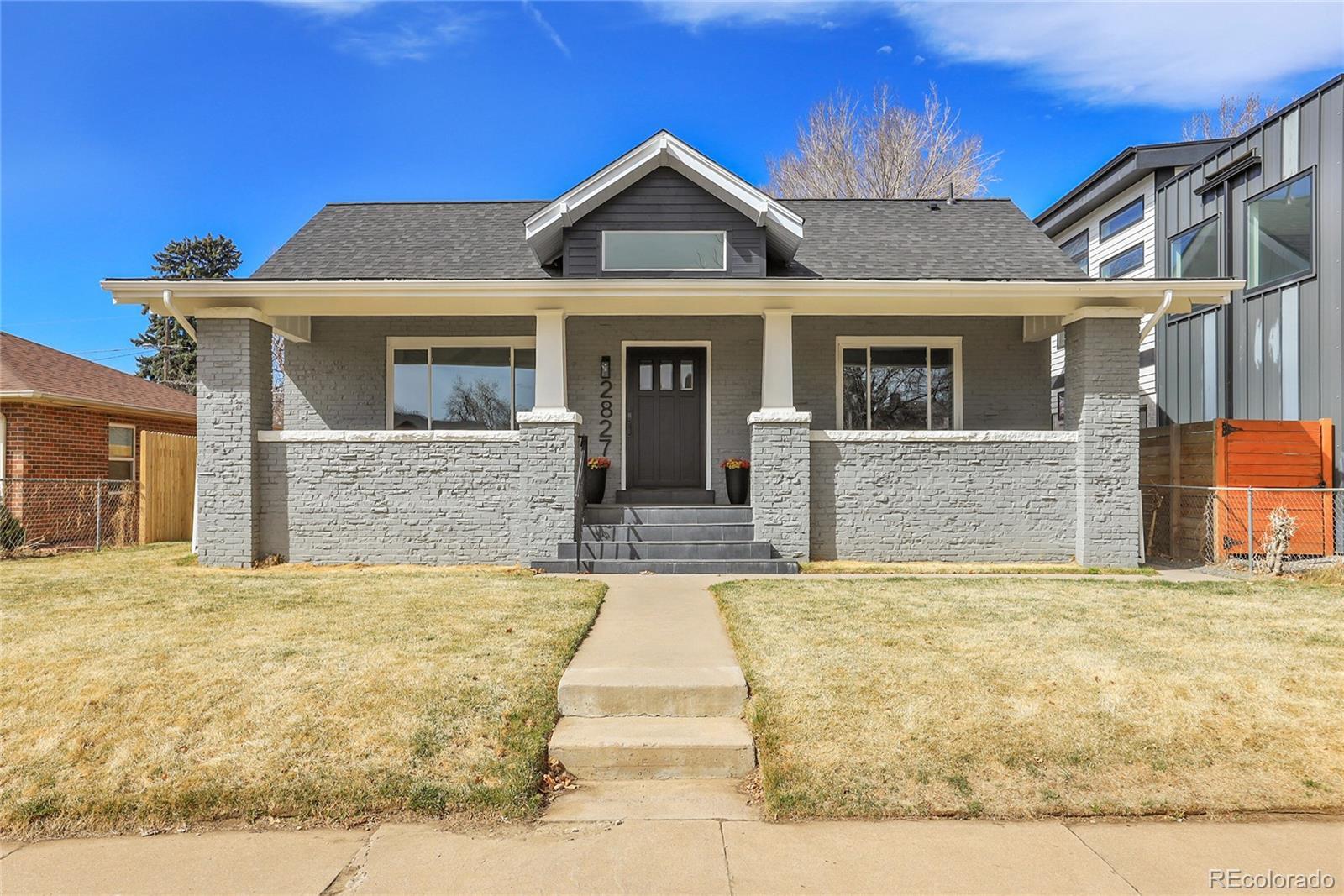Find us on...
Dashboard
- 4 Beds
- 4 Baths
- 2,639 Sqft
- .14 Acres
New Search X
2827 Bellaire Street
Let's paint a more detailed picture of this gem in North Park Hill, Denver. Imagine pulling up to a beautifully remodeled single-family home, its brick and stone facade exuding a timeless elegance. The 2,639 sqft of living space has been meticulously transformed, creating a modern yet cozy haven. As you step inside, natural light floods through the windows. Fireplace, promises cozy evenings and a focal point for gatherings. The kitchen has been completely reimagined. A spacious island serves as the heart of the home, offering ample space for meal preparation and casual dining. Gleaming countertops, modern cabinetry create a functional and stylish environment. Dog Bowls Integrated in Kitchen Island along with Their Own Faucet. 5 bedrooms, Main Floor Primary Suite, in particular, is a sanctuary, providing a peaceful escape with ample closet space and a beautifully appointed bathroom. Ascend to the loft, a versatile space that adds a unique dimension to this home, can serve as a home office, a playroom, or a cozy reading nook. The finished basement expands the living space, a wet bar adds a touch of sophistication, perfect for hosting movie nights or casual gatherings. The backyard, invites you to relax and unwind. This vibrant neighborhood offers a perfect blend of suburban tranquility and urban convenience. You'll find yourself surrounded by friendly neighbors and a strong sense of community. The proximity to parks provides ample opportunities for outdoor recreation. You're just a short drive from downtown Denver, where you can explore world-class museums, enjoy live performances, and indulge in the city's vibrant culinary scene. For those who love to travel, the easy access to Denver International Airport (DIA) is a significant advantage. And for outdoor enthusiasts, the majestic Rocky Mountains are just a short drive away, offering endless opportunities for hiking, skiing, and exploring.
Listing Office: MB Liberty Associates LLC 
Essential Information
- MLS® #8731675
- Price$1,220,000
- Bedrooms4
- Bathrooms4.00
- Full Baths2
- Half Baths1
- Square Footage2,639
- Acres0.14
- Year Built1917
- TypeResidential
- Sub-TypeSingle Family Residence
- StyleBungalow
- StatusActive
Community Information
- Address2827 Bellaire Street
- SubdivisionNorth Park Hill
- CityDenver
- CountyDenver
- StateCO
- Zip Code80207
Amenities
- Parking Spaces2
- # of Garages2
Utilities
Electricity Available, Natural Gas Available
Interior
- HeatingForced Air
- CoolingCentral Air
- FireplaceYes
- # of Fireplaces2
- FireplacesBasement, Living Room
- StoriesOne
Interior Features
Built-in Features, Granite Counters, Kitchen Island, Open Floorplan, Pantry, Primary Suite, Smoke Free, Walk-In Closet(s), Wet Bar
Appliances
Dishwasher, Disposal, Microwave, Oven, Range, Refrigerator
Exterior
- Lot DescriptionLevel
- WindowsDouble Pane Windows
- RoofComposition
- FoundationSlab
School Information
- DistrictDenver 1
- ElementaryStedman
- MiddleMcauliffe Manual
- HighEast
Additional Information
- Date ListedMarch 19th, 2025
- ZoningU-SU-C
Listing Details
 MB Liberty Associates LLC
MB Liberty Associates LLC
 Terms and Conditions: The content relating to real estate for sale in this Web site comes in part from the Internet Data eXchange ("IDX") program of METROLIST, INC., DBA RECOLORADO® Real estate listings held by brokers other than RE/MAX Professionals are marked with the IDX Logo. This information is being provided for the consumers personal, non-commercial use and may not be used for any other purpose. All information subject to change and should be independently verified.
Terms and Conditions: The content relating to real estate for sale in this Web site comes in part from the Internet Data eXchange ("IDX") program of METROLIST, INC., DBA RECOLORADO® Real estate listings held by brokers other than RE/MAX Professionals are marked with the IDX Logo. This information is being provided for the consumers personal, non-commercial use and may not be used for any other purpose. All information subject to change and should be independently verified.
Copyright 2025 METROLIST, INC., DBA RECOLORADO® -- All Rights Reserved 6455 S. Yosemite St., Suite 500 Greenwood Village, CO 80111 USA
Listing information last updated on June 9th, 2025 at 3:49pm MDT.
































