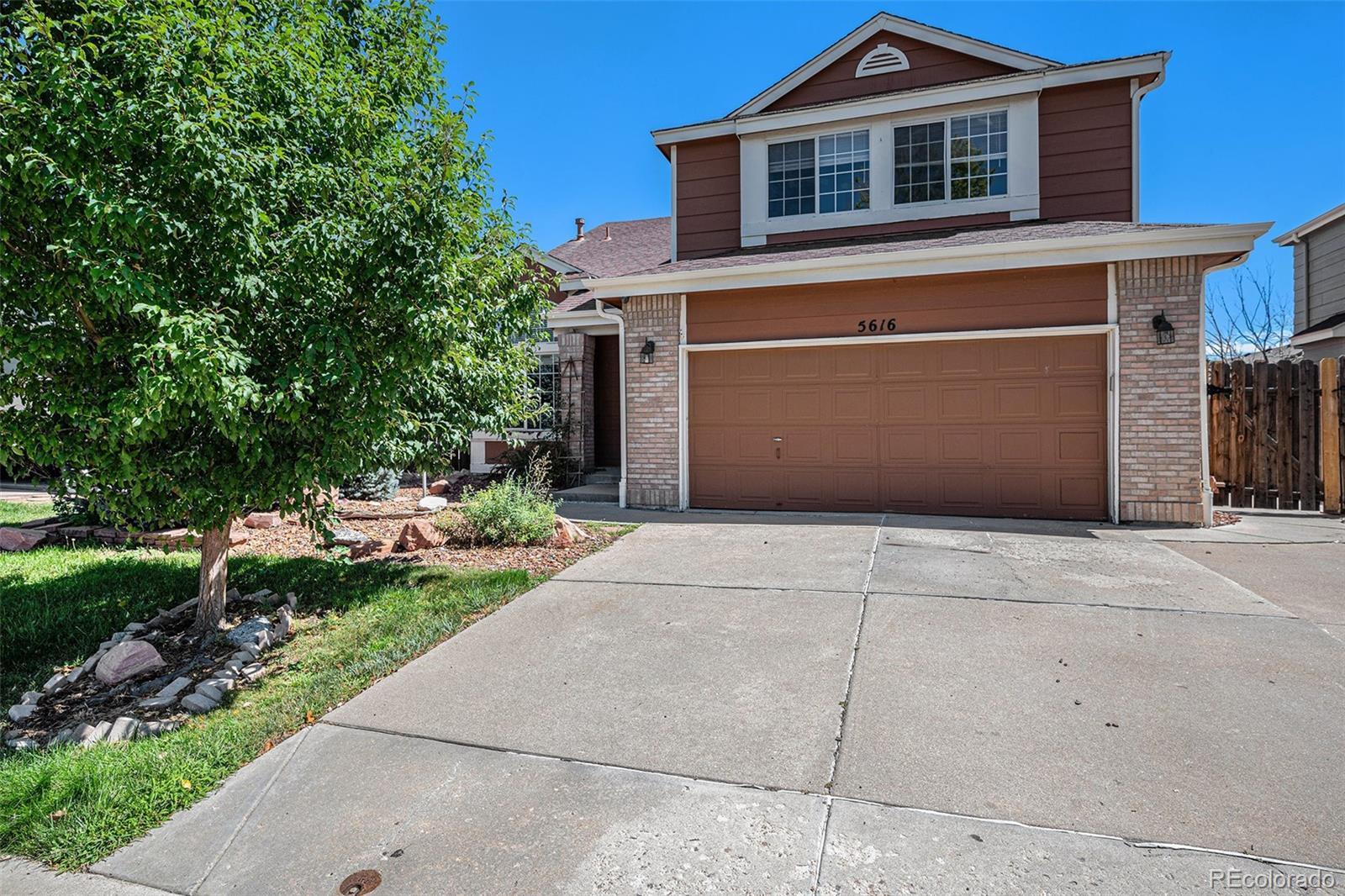Find us on...
Dashboard
- 6 Beds
- 3 Baths
- 2,376 Sqft
- .12 Acres
New Search X
5616 S Himalaya Way
Welcome to this beautifully maintained home in the desirable Park View Commons community of Centennial. With six bedrooms, three bathrooms, and over 2,500 square feet of living space, this property offers incredible flexibility for families, guests, or a dedicated home office. The main level features a bright, open layout with spacious living and dining areas, perfect for both everyday living and entertaining. Upstairs you’ll find generously sized bedrooms, including a comfortable primary suite, while the finished basement provides a large bonus room complete with a wet bar—ideal for movie nights, workouts, or a hobby space. Step outside to enjoy a private backyard retreat with a large deck and built-in seating, raised garden beds, and a powered storage shed. Mature landscaping in both the front and back yards adds to the home’s inviting curb appeal. Residents of Park View Commons enjoy access to a community pool, clubhouse, playground, and nearby parks, along with close proximity to shopping, dining, and excellent schools. This home combines space, comfort, and community in one of Centennial’s most convenient locations—don’t miss your chance to make it yours!
Listing Office: Your Castle Realty LLC 
Essential Information
- MLS® #8732981
- Price$499,900
- Bedrooms6
- Bathrooms3.00
- Full Baths2
- Half Baths1
- Square Footage2,376
- Acres0.12
- Year Built1994
- TypeResidential
- Sub-TypeSingle Family Residence
- StyleContemporary
- StatusActive
Community Information
- Address5616 S Himalaya Way
- SubdivisionPark View Commons
- CityCentennial
- CountyArapahoe
- StateCO
- Zip Code80015
Amenities
- Parking Spaces2
- # of Garages2
Amenities
Clubhouse, Park, Playground, Pool
Interior
- HeatingForced Air, Natural Gas
- CoolingCentral Air
- StoriesTwo
Appliances
Dishwasher, Disposal, Oven, Refrigerator
Exterior
- Exterior FeaturesPrivate Yard
- Lot DescriptionLevel
- RoofComposition
School Information
- DistrictCherry Creek 5
- ElementaryTimberline
- MiddleThunder Ridge
- HighEaglecrest
Additional Information
- Date ListedAugust 28th, 2025
Listing Details
 Your Castle Realty LLC
Your Castle Realty LLC
 Terms and Conditions: The content relating to real estate for sale in this Web site comes in part from the Internet Data eXchange ("IDX") program of METROLIST, INC., DBA RECOLORADO® Real estate listings held by brokers other than RE/MAX Professionals are marked with the IDX Logo. This information is being provided for the consumers personal, non-commercial use and may not be used for any other purpose. All information subject to change and should be independently verified.
Terms and Conditions: The content relating to real estate for sale in this Web site comes in part from the Internet Data eXchange ("IDX") program of METROLIST, INC., DBA RECOLORADO® Real estate listings held by brokers other than RE/MAX Professionals are marked with the IDX Logo. This information is being provided for the consumers personal, non-commercial use and may not be used for any other purpose. All information subject to change and should be independently verified.
Copyright 2025 METROLIST, INC., DBA RECOLORADO® -- All Rights Reserved 6455 S. Yosemite St., Suite 500 Greenwood Village, CO 80111 USA
Listing information last updated on October 24th, 2025 at 1:34pm MDT.

















