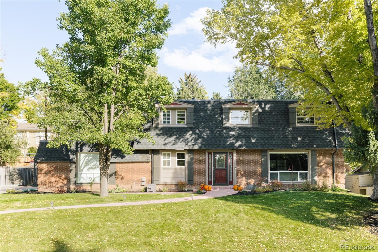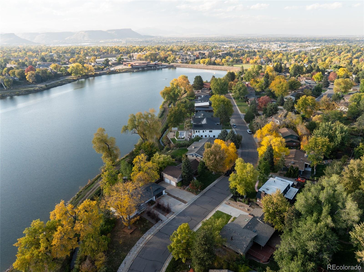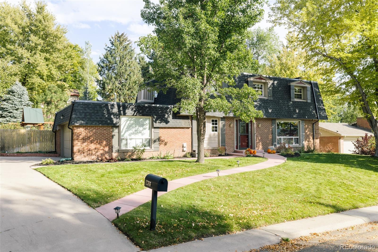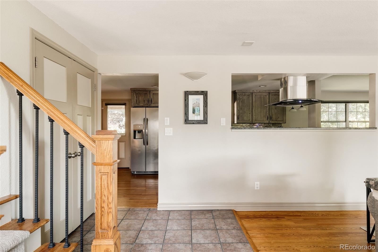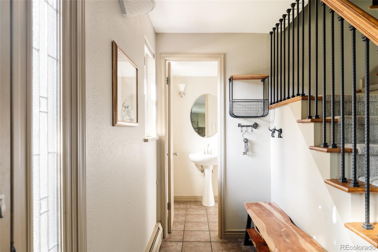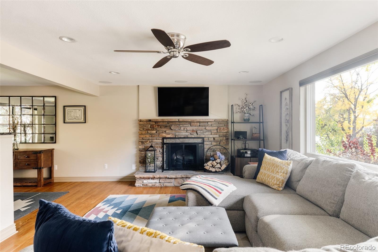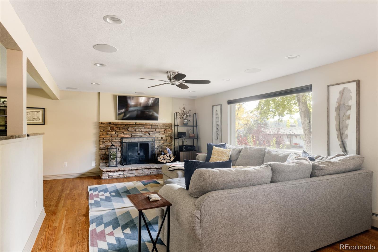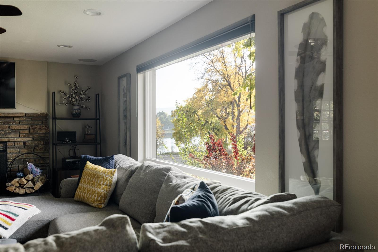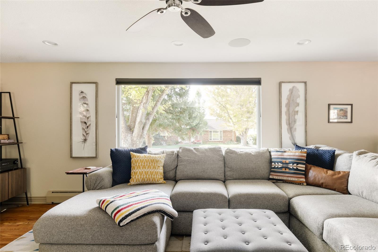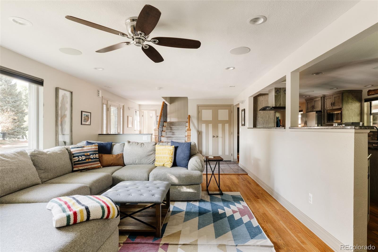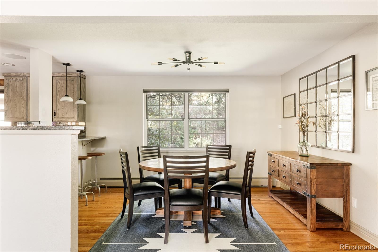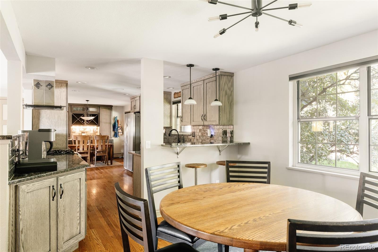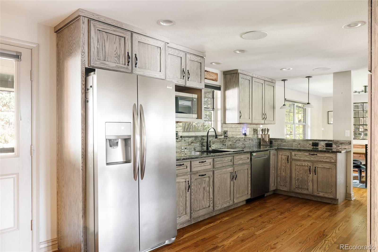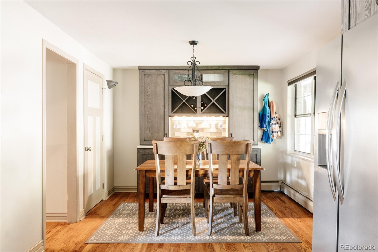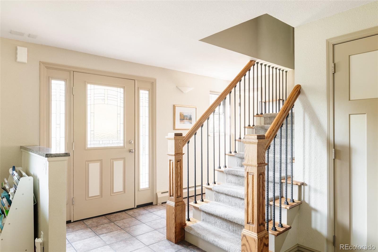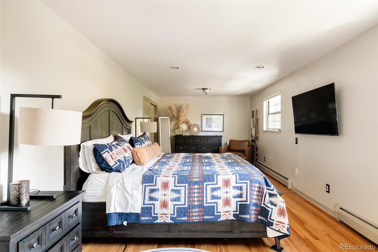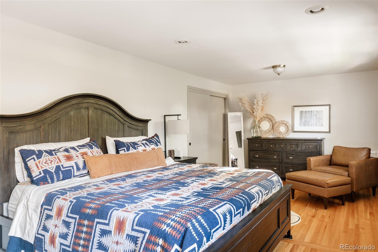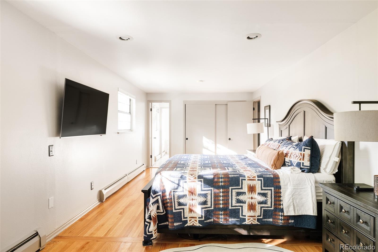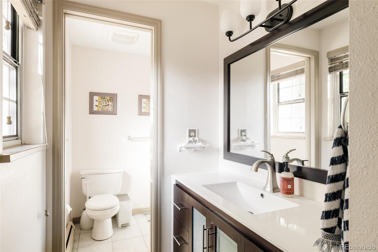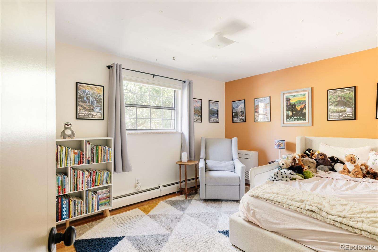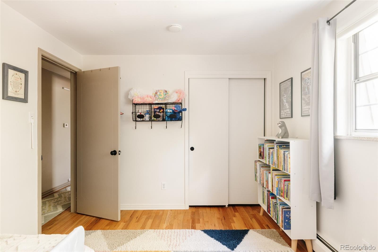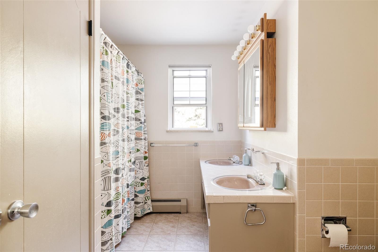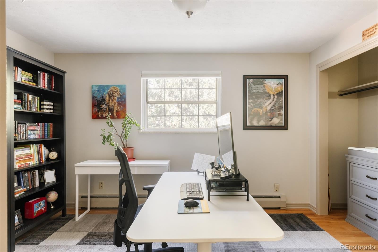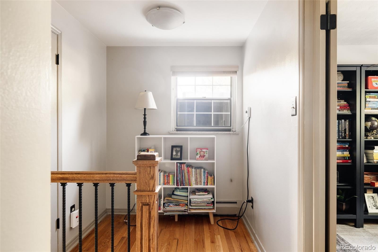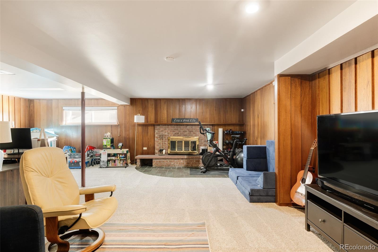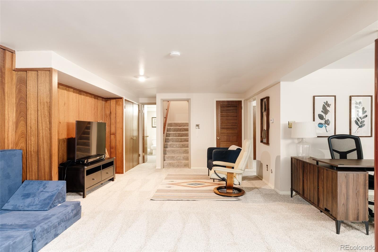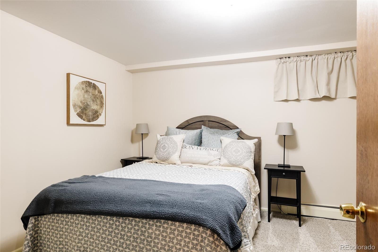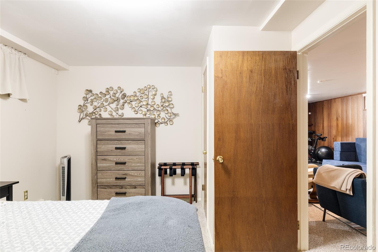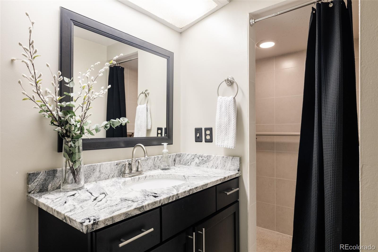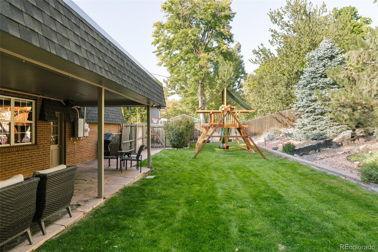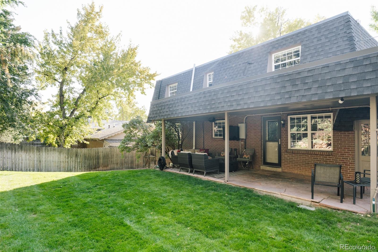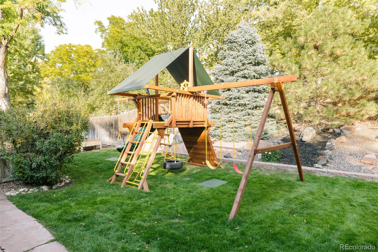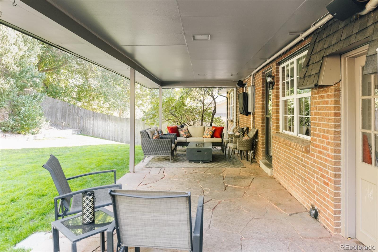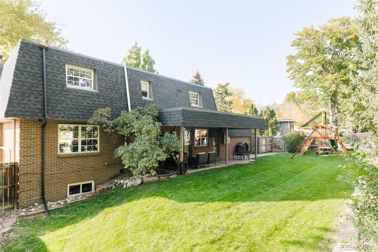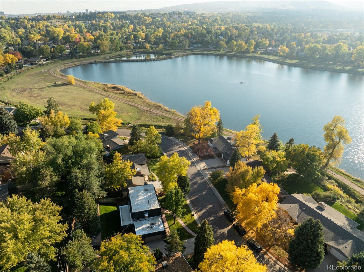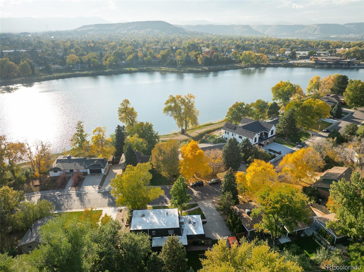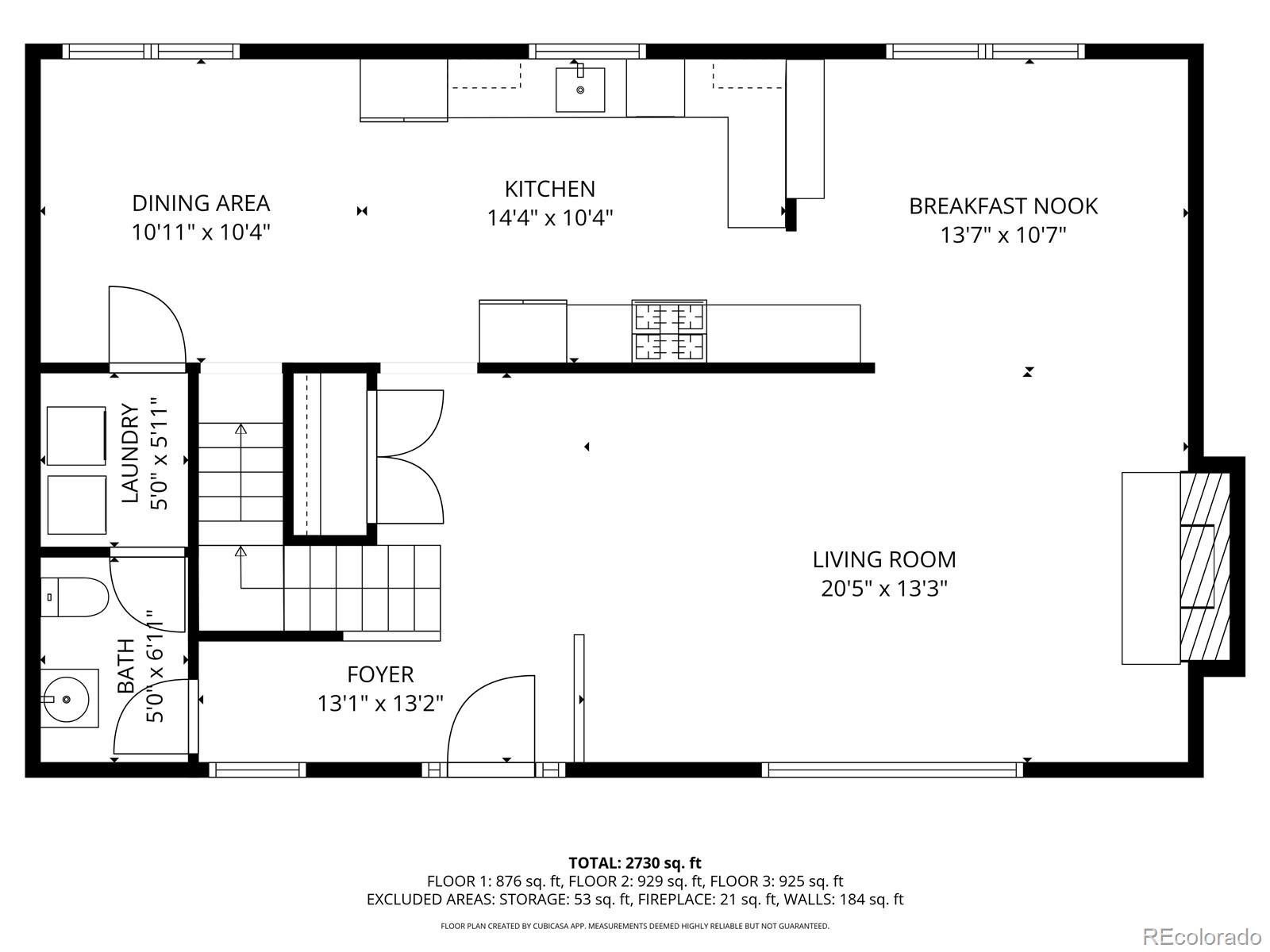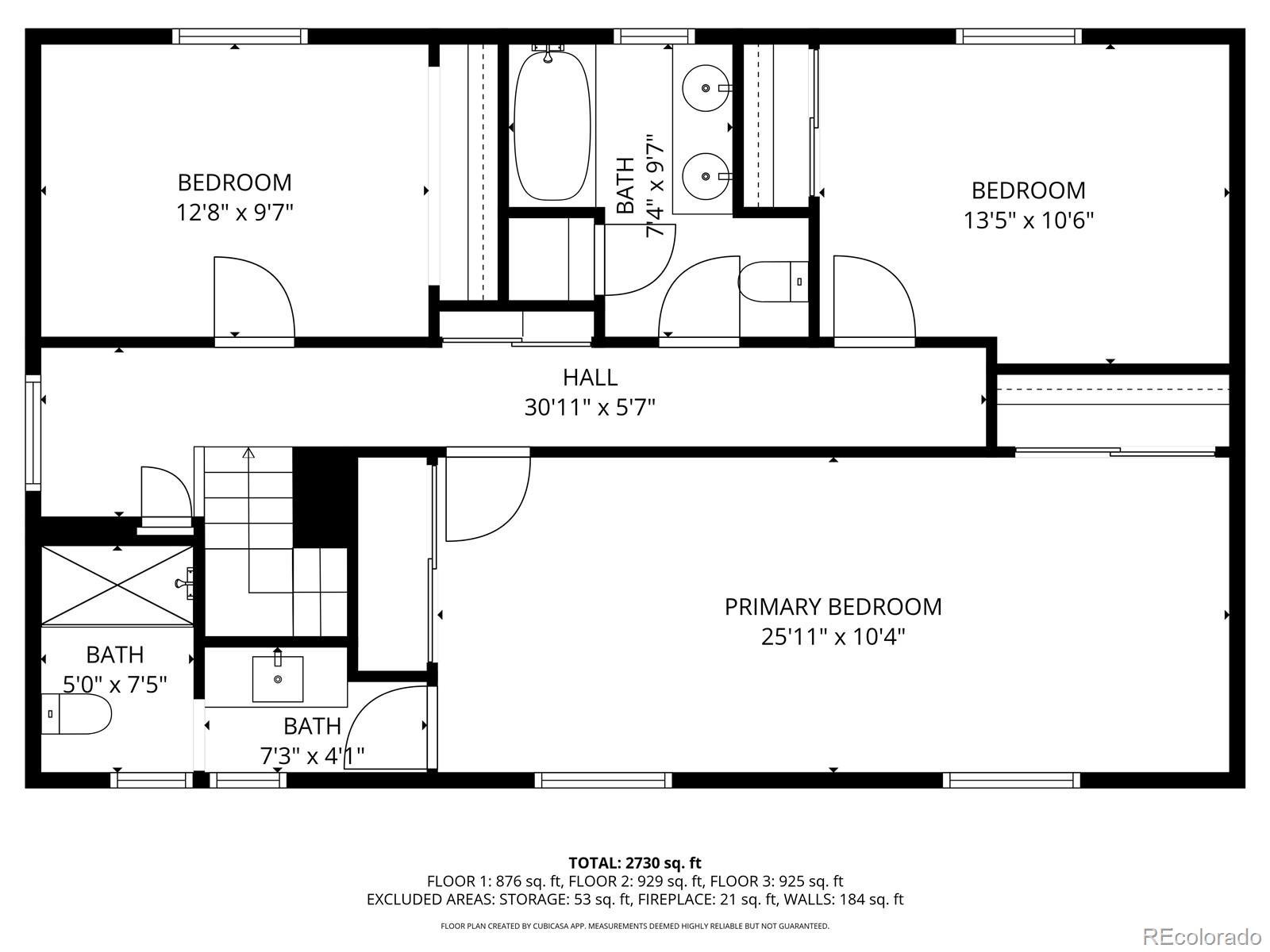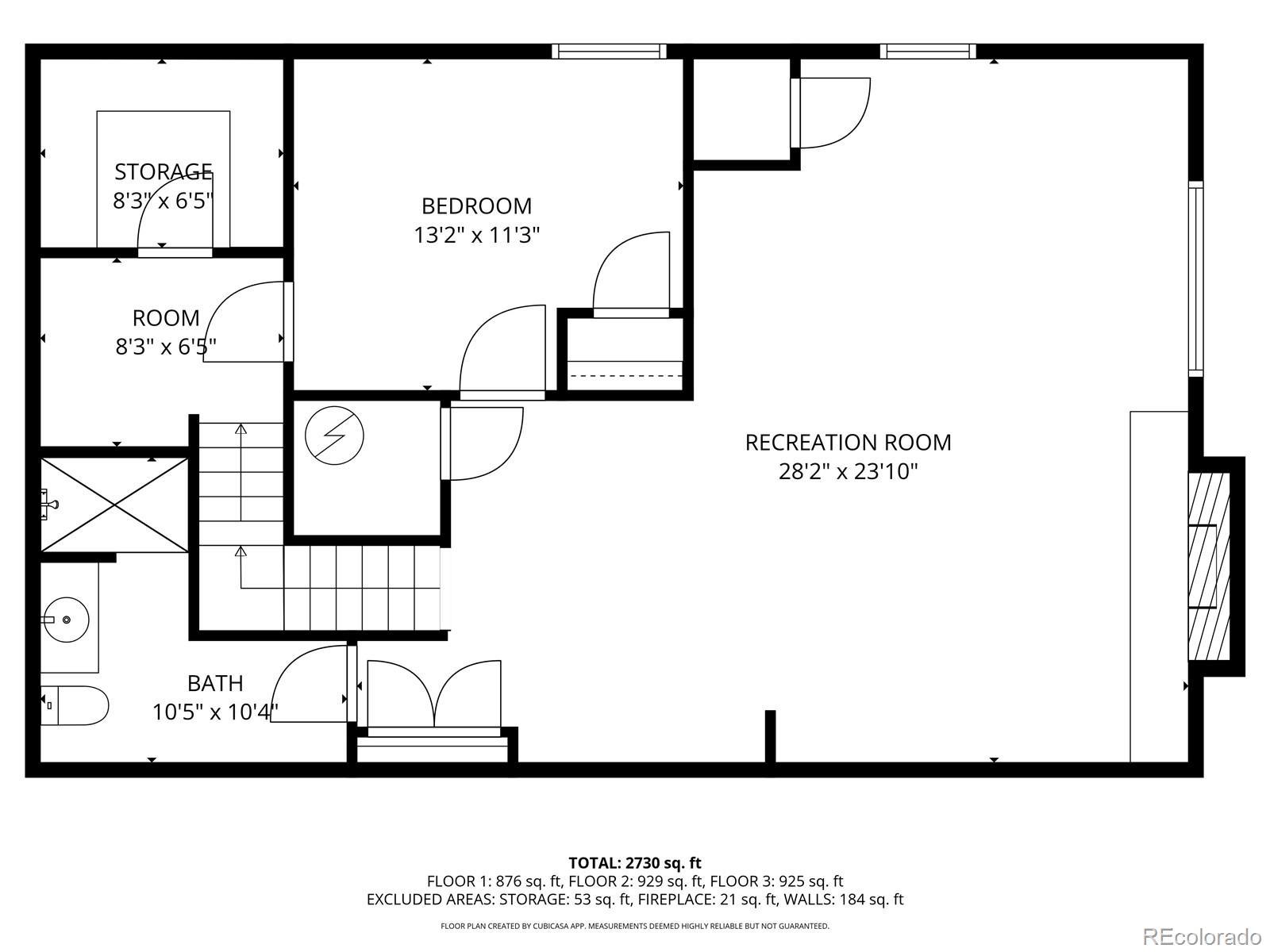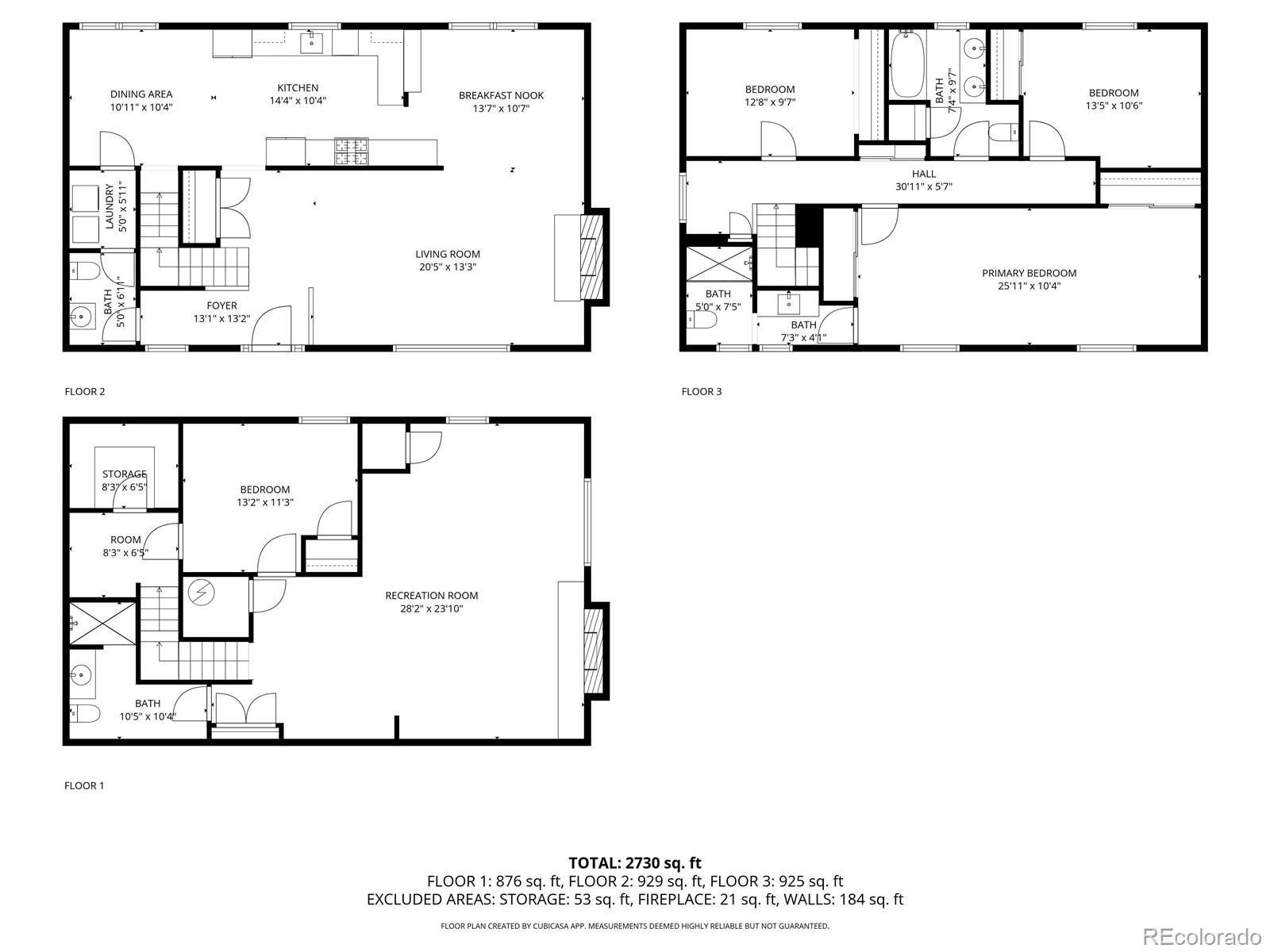Find us on...
Dashboard
- 4 Beds
- 4 Baths
- 2,864 Sqft
- .24 Acres
New Search X
2368 Ward Drive
Welcome to 2368 Ward Drive — a beautifully maintained 4-bedroom, 4-bath, two-story home with lake views in the highly sought-after Applewood Overlook Estates. Step inside to discover a warm, inviting layout designed for both cozy nights in and effortless entertaining. The open, updated eat-in kitchen and dining area feature radiant-heat flooring for year-round comfort. Enjoy a built-in sound system, complete with speakers in the living room ceiling, kitchen, and back patio. Upstairs, you’ll find the ideal layout — a spacious primary suite, two additional bedrooms, and a full bath. Newly installed mini splits in the primary and second bedroom for added comfort. Downstairs, the finished basement offers a comfortable den with a fireplace, plus a guest bedroom and bath, perfect for visitors or a private retreat. Step outside to your private, fenced backyard oasis, featuring a covered patio, lush lawn, mature evergreens, and beautifully landscaped hillside — a serene escape for relaxing or entertaining. Major updates include a new sewer line (2018) and newer roof (2018) for peace of mind. Walking distance to Stober Elementary, and just minutes from I-70, 6th Avenue, and the Applewood Shopping Center, this home combines comfort, convenience, and classic Applewood charm. *The sale includes several architectural plans for those wanting to expand!
Listing Office: HomeSmart Realty 
Essential Information
- MLS® #8744213
- Price$1,100,000
- Bedrooms4
- Bathrooms4.00
- Half Baths1
- Square Footage2,864
- Acres0.24
- Year Built1965
- TypeResidential
- Sub-TypeSingle Family Residence
- StyleTraditional
- StatusActive
Community Information
- Address2368 Ward Drive
- SubdivisionApplewood Overlook Estates
- CityLakewood
- CountyJefferson
- StateCO
- Zip Code80215
Amenities
- Parking Spaces2
- # of Garages2
- ViewLake, Mountain(s)
- Is WaterfrontYes
- WaterfrontLake Front
Utilities
Cable Available, Electricity Connected, Natural Gas Connected, Phone Connected
Parking
Concrete, Dry Walled, Lighted
Interior
- FireplaceYes
- # of Fireplaces2
- StoriesThree Or More
Interior Features
Audio/Video Controls, Breakfast Bar, Granite Counters, High Speed Internet, Kitchen Island, Open Floorplan, Primary Suite, Radon Mitigation System, Sound System
Appliances
Cooktop, Dishwasher, Disposal, Dryer, Freezer, Oven, Range, Refrigerator, Washer
Heating
Baseboard, Hot Water, Natural Gas
Cooling
Air Conditioning-Room, Evaporative Cooling
Fireplaces
Basement, Living Room, Wood Burning
Exterior
- Exterior FeaturesPrivate Yard
- RoofShingle, Composition
Lot Description
Irrigated, Landscaped, Many Trees, Protected Watershed, Sloped, Sprinklers In Front, Sprinklers In Rear
School Information
- DistrictJefferson County R-1
- ElementaryStober
- MiddleEveritt
- HighWheat Ridge
Additional Information
- Date ListedOctober 13th, 2025
Listing Details
 HomeSmart Realty
HomeSmart Realty
 Terms and Conditions: The content relating to real estate for sale in this Web site comes in part from the Internet Data eXchange ("IDX") program of METROLIST, INC., DBA RECOLORADO® Real estate listings held by brokers other than RE/MAX Professionals are marked with the IDX Logo. This information is being provided for the consumers personal, non-commercial use and may not be used for any other purpose. All information subject to change and should be independently verified.
Terms and Conditions: The content relating to real estate for sale in this Web site comes in part from the Internet Data eXchange ("IDX") program of METROLIST, INC., DBA RECOLORADO® Real estate listings held by brokers other than RE/MAX Professionals are marked with the IDX Logo. This information is being provided for the consumers personal, non-commercial use and may not be used for any other purpose. All information subject to change and should be independently verified.
Copyright 2025 METROLIST, INC., DBA RECOLORADO® -- All Rights Reserved 6455 S. Yosemite St., Suite 500 Greenwood Village, CO 80111 USA
Listing information last updated on December 7th, 2025 at 5:05pm MST.

