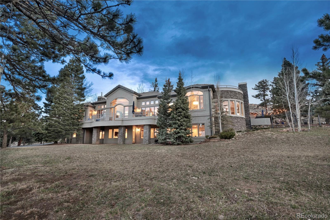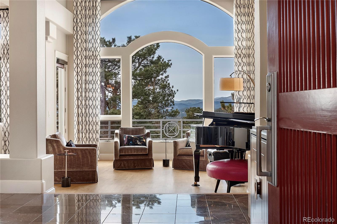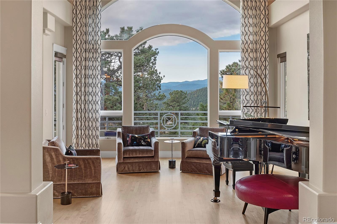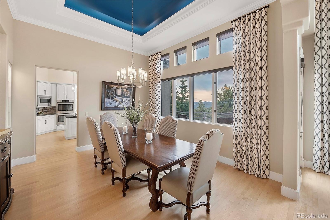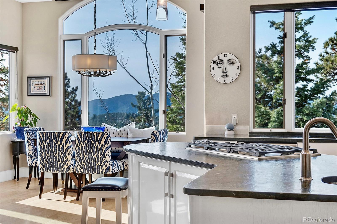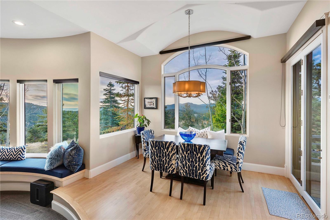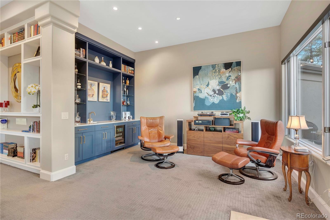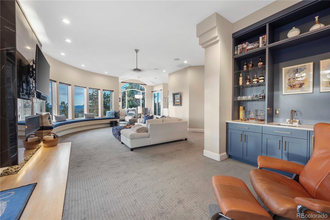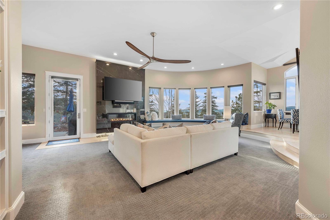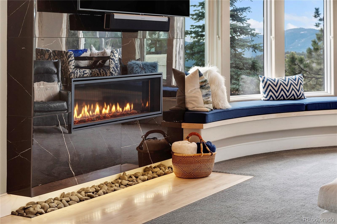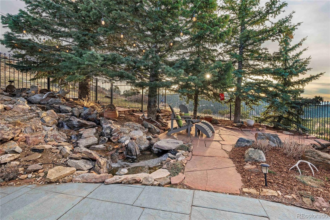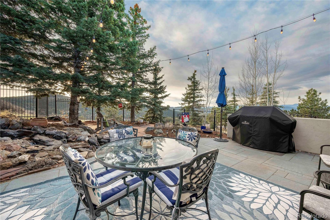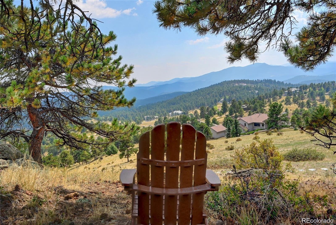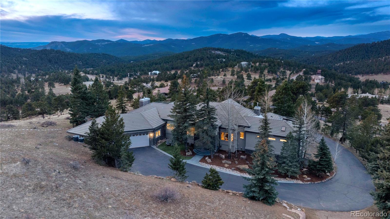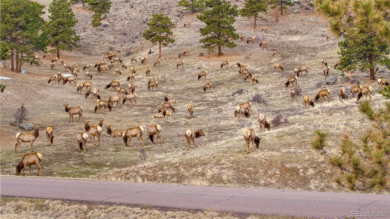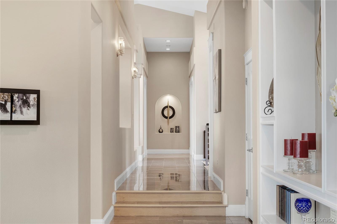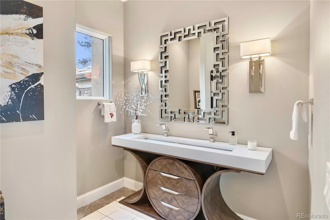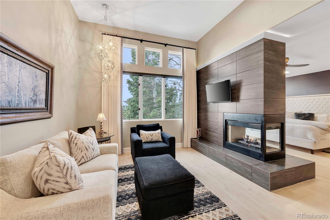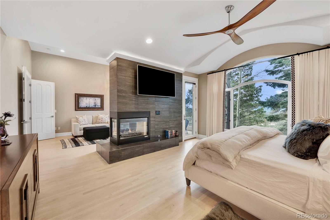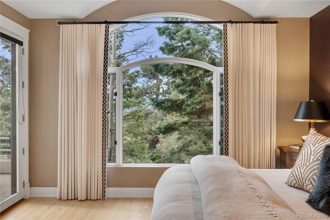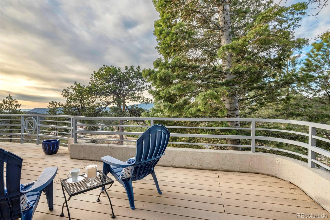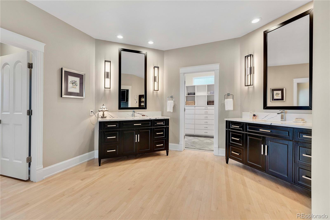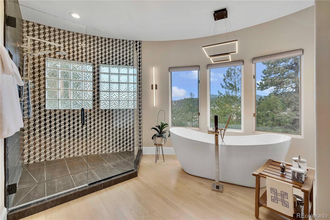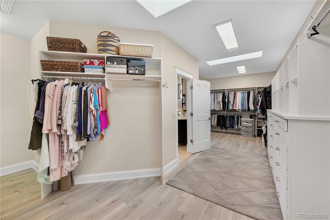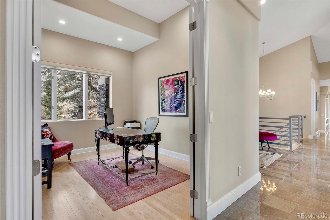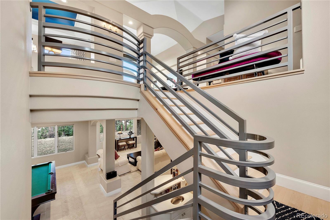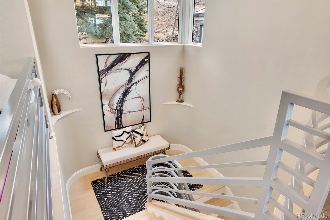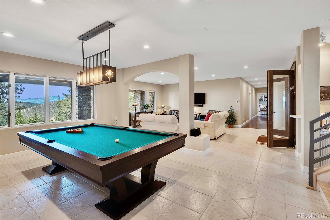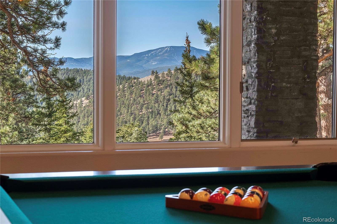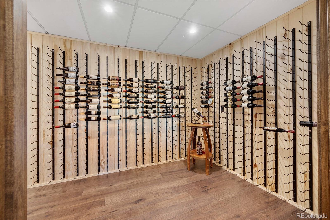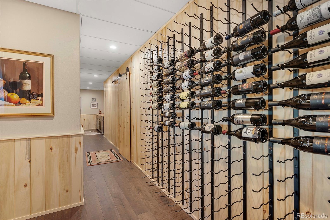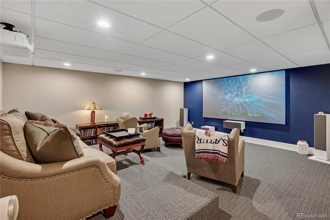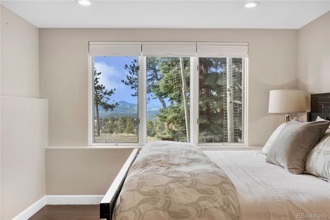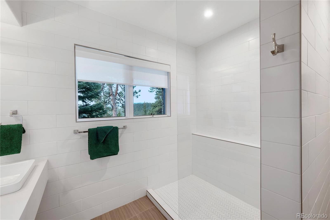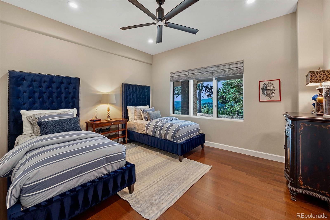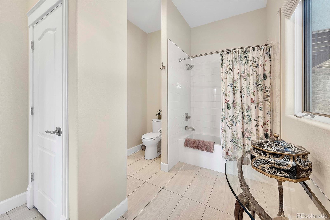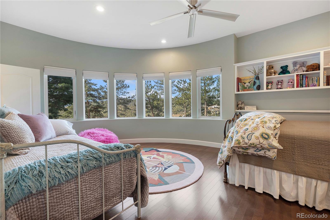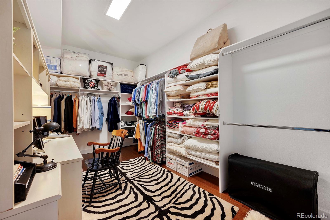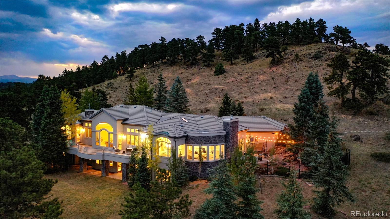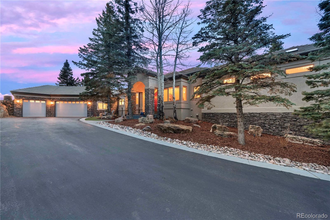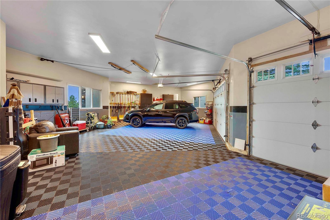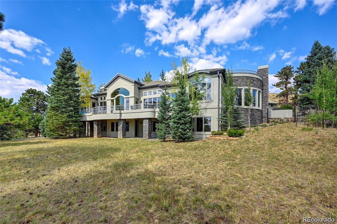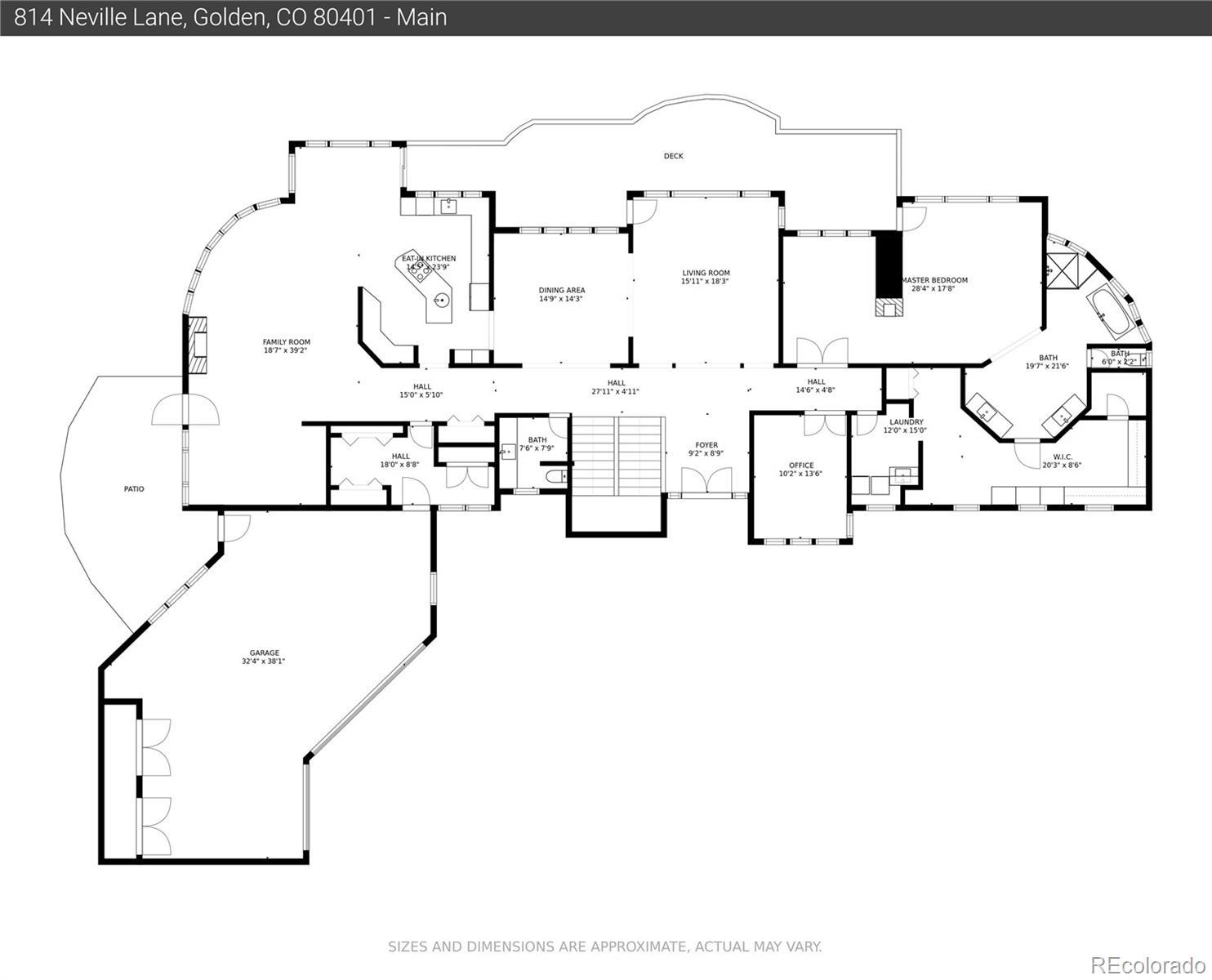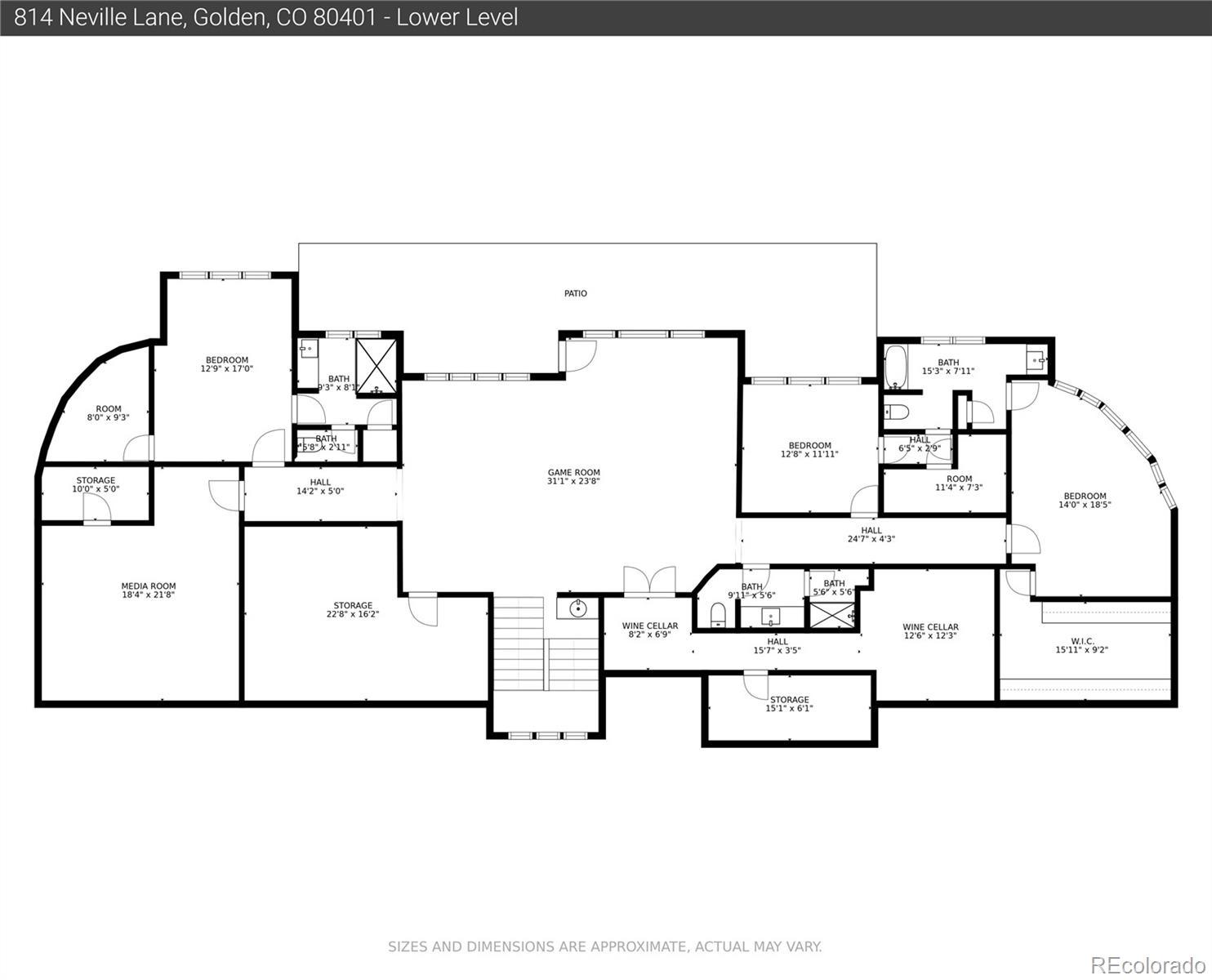Find us on...
Dashboard
- 4 Beds
- 5 Baths
- 6,859 Sqft
- 5.4 Acres
New Search X
814 Neville Lane
Discover the perfect blend of luxury & nature in this stunning Mountain Contemporary home nestled in the foothills of Golden. Set on an expansive 5.4 acres bordering public land, this property boasts a south-facing, gently sloping landscape adorned w/ natural rock outcroppings & open spaces. This move-in-ready home features a beautifully updated design w/ 4BD & 5BTH, offering a generous 7,200SQFT of easy living space. The open floor plan is perfect for entertaining, w/ high ceilings & graceful arches that create an inviting atmosphere. Almost every room showcases spectacular panoramic mountain views, flooding the home with natural light. The main level presents a luxurious primary suite, complete w/ cozy multi-sided fireplace, spa-like ensuite & a huge walk-in-closet and access to the laundry room. A well-appointed office is located just off the foyer. Embrace your culinary side w/ a chef-style kitchen that flows seamlessly into the family, dining & living spaces—ideal for gatherings. Venture down to the lower-level walkout, where you'll find 10FT ceilings & an impressive layout featuring 3 spacious bedrooms & 3 baths. This level also includes a remarkable 600-bottle wine room with aspen tongue-and-groove walls, home theater, & a rec room equipped w/ wet bar & wine cooler—everything you need for entertainment. Step outside to enjoy the incredible outdoor space, perfect for hosting or simply soaking in the tranquility of your surroundings. The large deck & patio, complete w/ a soothing water feature, create an idyllic setting for outdoor living. With an oversized attached 3-car garage, you’ll have plenty of space for vehicles & storage. Located just 35 min. from downtown Denver or 45 min. from world-class skiing, this property offers the best of both worlds—mountain serenity & urban convenience. Embrace the lifestyle you’ve always dreamed of in this exquisite home, where nature meets luxury in a breathtaking mountain setting. Pre-approved by State Farm!
Listing Office: Keller Williams Foothills Realty, LLC 
Essential Information
- MLS® #8747974
- Price$3,195,000
- Bedrooms4
- Bathrooms5.00
- Full Baths4
- Half Baths1
- Square Footage6,859
- Acres5.40
- Year Built1994
- TypeResidential
- Sub-TypeSingle Family Residence
- StyleMountain Contemporary
- StatusActive
Community Information
- Address814 Neville Lane
- SubdivisionSpring Ranch
- CityGolden
- CountyJefferson
- StateCO
- Zip Code80401
Amenities
- AmenitiesPond Seasonal
- Parking Spaces3
- # of Garages3
- ViewMeadow, Mountain(s), Valley
Utilities
Cable Available, Electricity Connected, Natural Gas Connected, Phone Available
Parking
220 Volts, Asphalt, Concrete, Dry Walled, Exterior Access Door, Finished Garage, Floor Coating, Heated Garage, Insulated Garage, Lighted, Oversized, Storage
Interior
- CoolingCentral Air
- FireplaceYes
- # of Fireplaces2
- StoriesTwo
Interior Features
Audio/Video Controls, Breakfast Bar, Ceiling Fan(s), Entrance Foyer, Five Piece Bath, High Ceilings, High Speed Internet, Jack & Jill Bathroom, Kitchen Island, Open Floorplan, Pantry, Primary Suite, Quartz Counters, Radon Mitigation System, Smoke Free, Stone Counters, Vaulted Ceiling(s), Walk-In Closet(s), Wet Bar
Appliances
Bar Fridge, Cooktop, Dishwasher, Disposal, Dryer, Gas Water Heater, Microwave, Oven, Self Cleaning Oven, Washer, Wine Cooler
Heating
Forced Air, Hot Water, Natural Gas, Radiant Floor
Fireplaces
Family Room, Gas Log, Primary Bedroom
Exterior
- RoofConcrete
Exterior Features
Balcony, Gas Valve, Lighting, Private Yard, Rain Gutters, Water Feature
Lot Description
Borders Public Land, Cul-De-Sac, Foothills, Landscaped, Meadow, Rock Outcropping, Sloped
Windows
Double Pane Windows, Skylight(s), Window Coverings, Window Treatments
School Information
- DistrictJefferson County R-1
- ElementaryRalston
- MiddleBell
- HighGolden
Additional Information
- Date ListedApril 4th, 2025
- ZoningSR-5
Listing Details
Keller Williams Foothills Realty, LLC
 Terms and Conditions: The content relating to real estate for sale in this Web site comes in part from the Internet Data eXchange ("IDX") program of METROLIST, INC., DBA RECOLORADO® Real estate listings held by brokers other than RE/MAX Professionals are marked with the IDX Logo. This information is being provided for the consumers personal, non-commercial use and may not be used for any other purpose. All information subject to change and should be independently verified.
Terms and Conditions: The content relating to real estate for sale in this Web site comes in part from the Internet Data eXchange ("IDX") program of METROLIST, INC., DBA RECOLORADO® Real estate listings held by brokers other than RE/MAX Professionals are marked with the IDX Logo. This information is being provided for the consumers personal, non-commercial use and may not be used for any other purpose. All information subject to change and should be independently verified.
Copyright 2025 METROLIST, INC., DBA RECOLORADO® -- All Rights Reserved 6455 S. Yosemite St., Suite 500 Greenwood Village, CO 80111 USA
Listing information last updated on November 18th, 2025 at 2:48pm MST.

