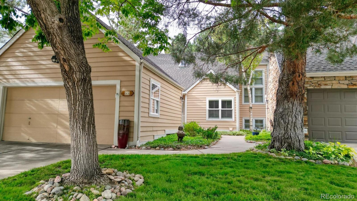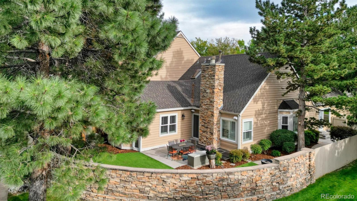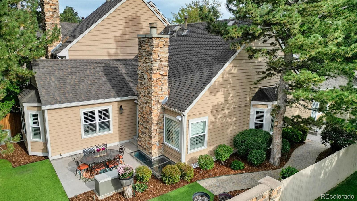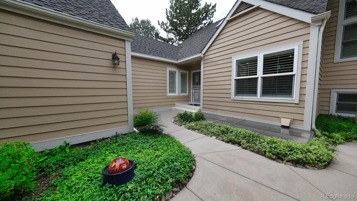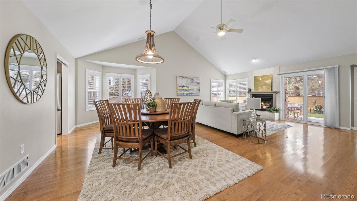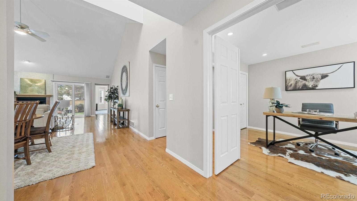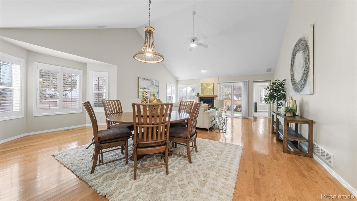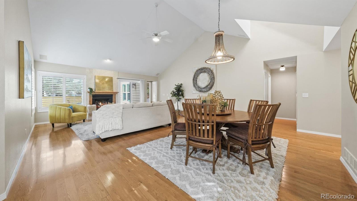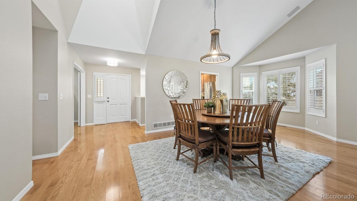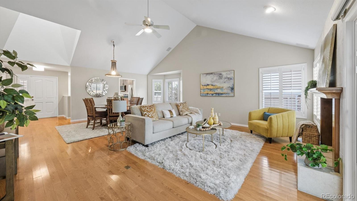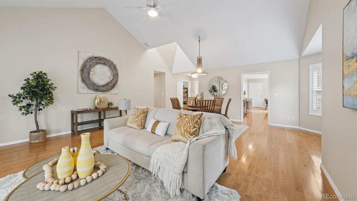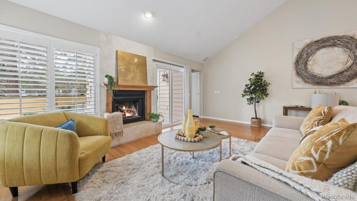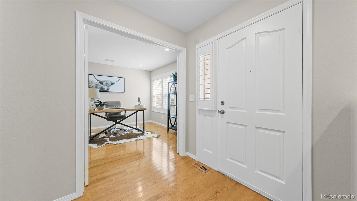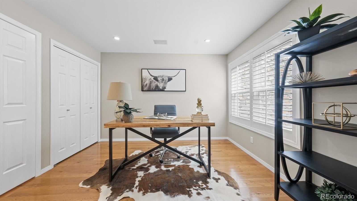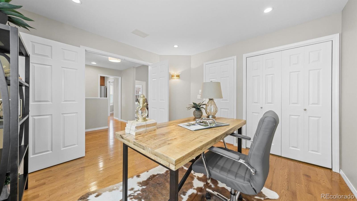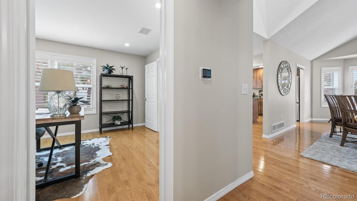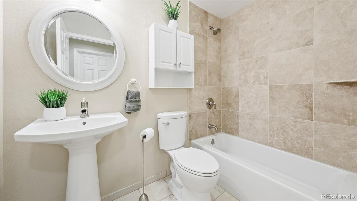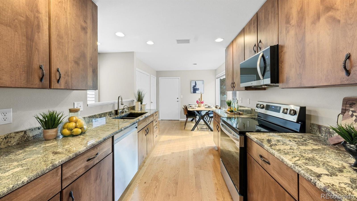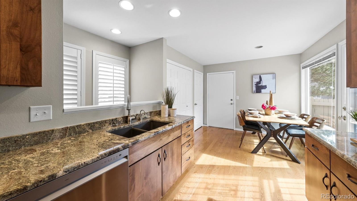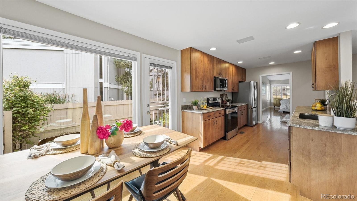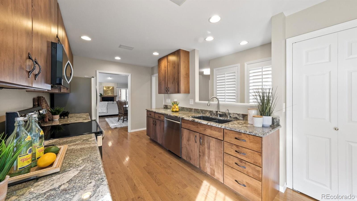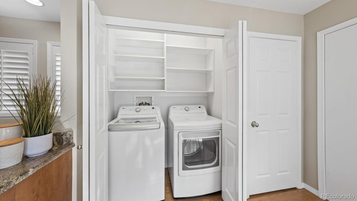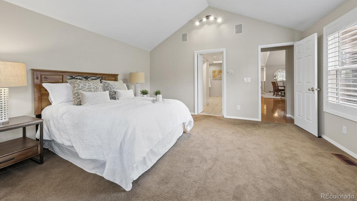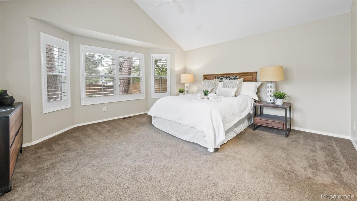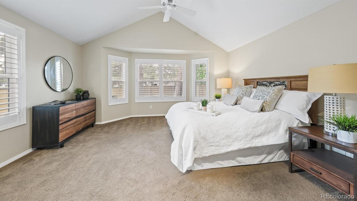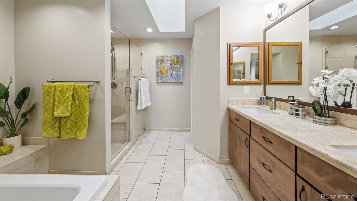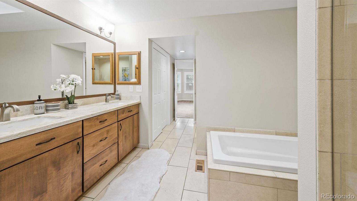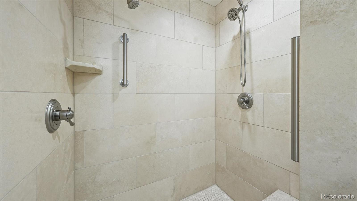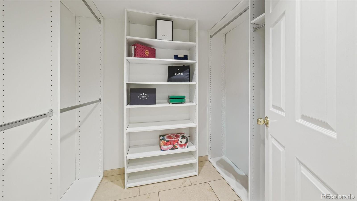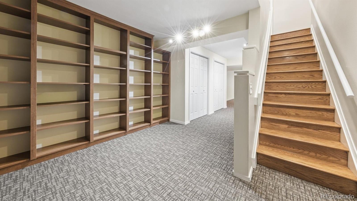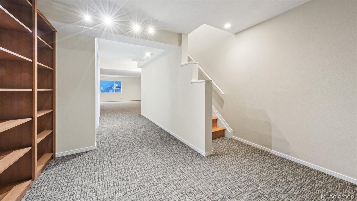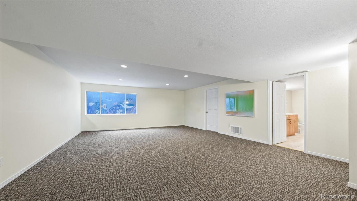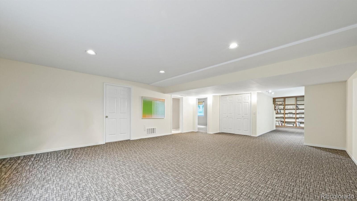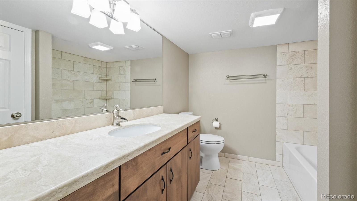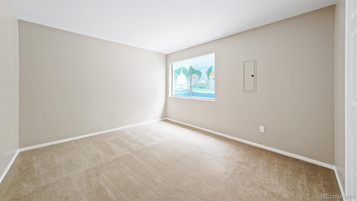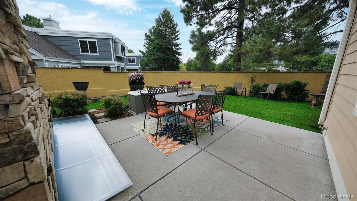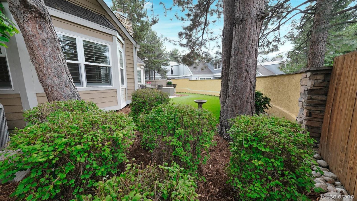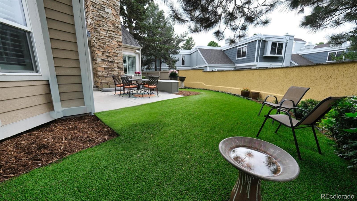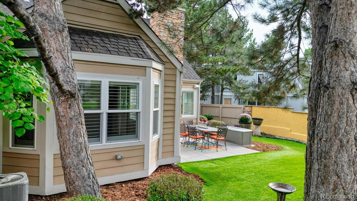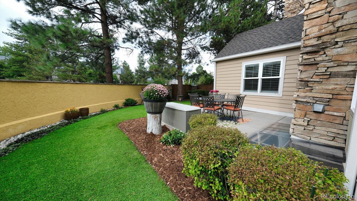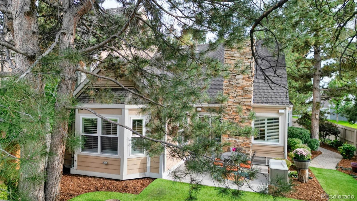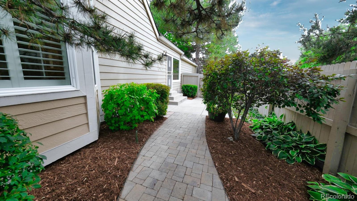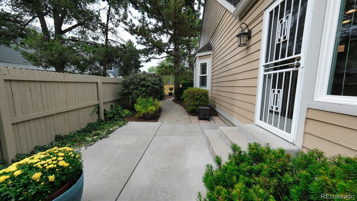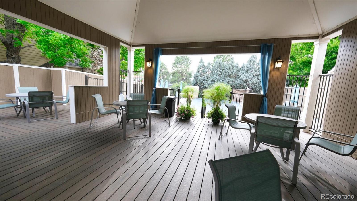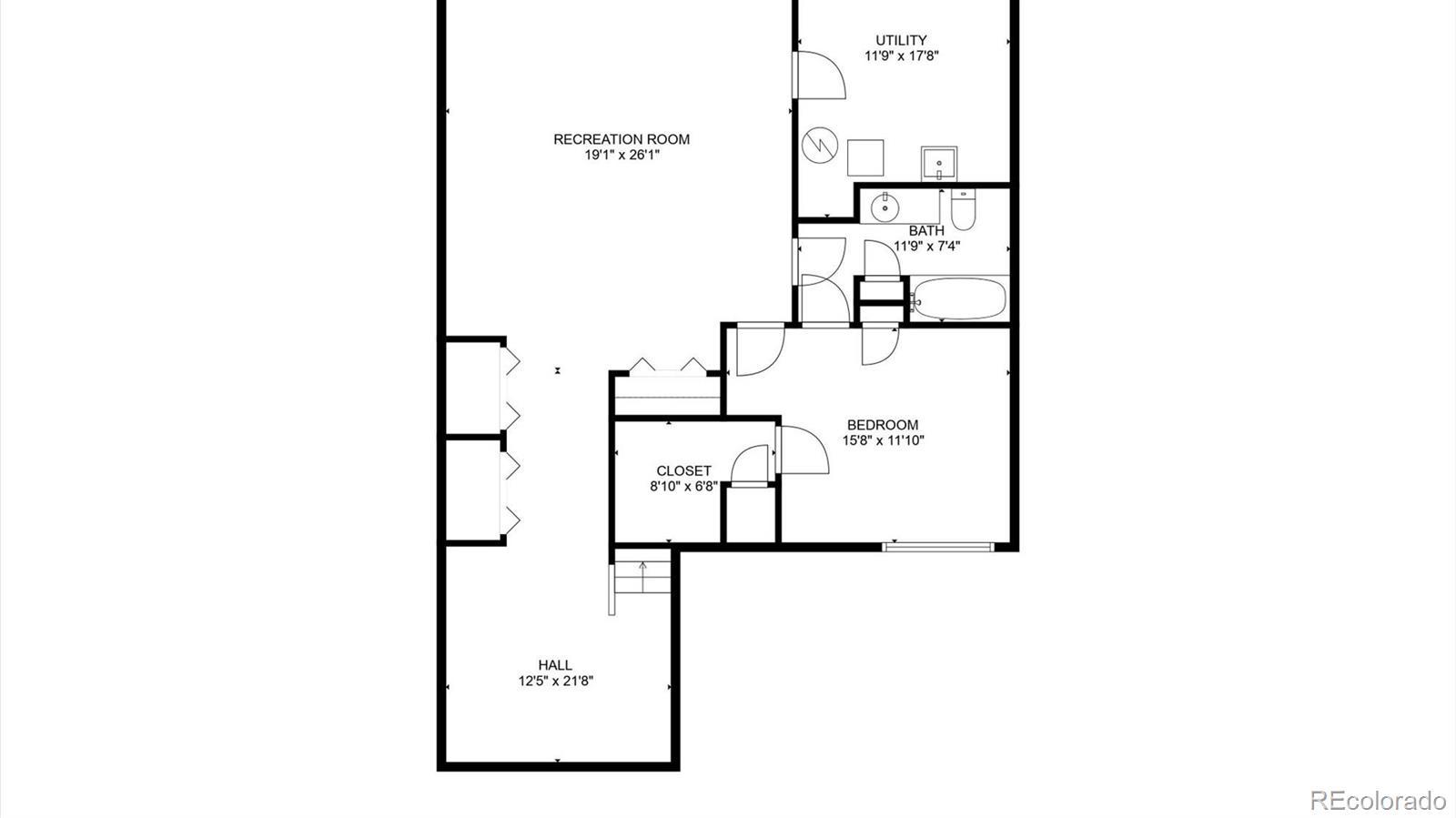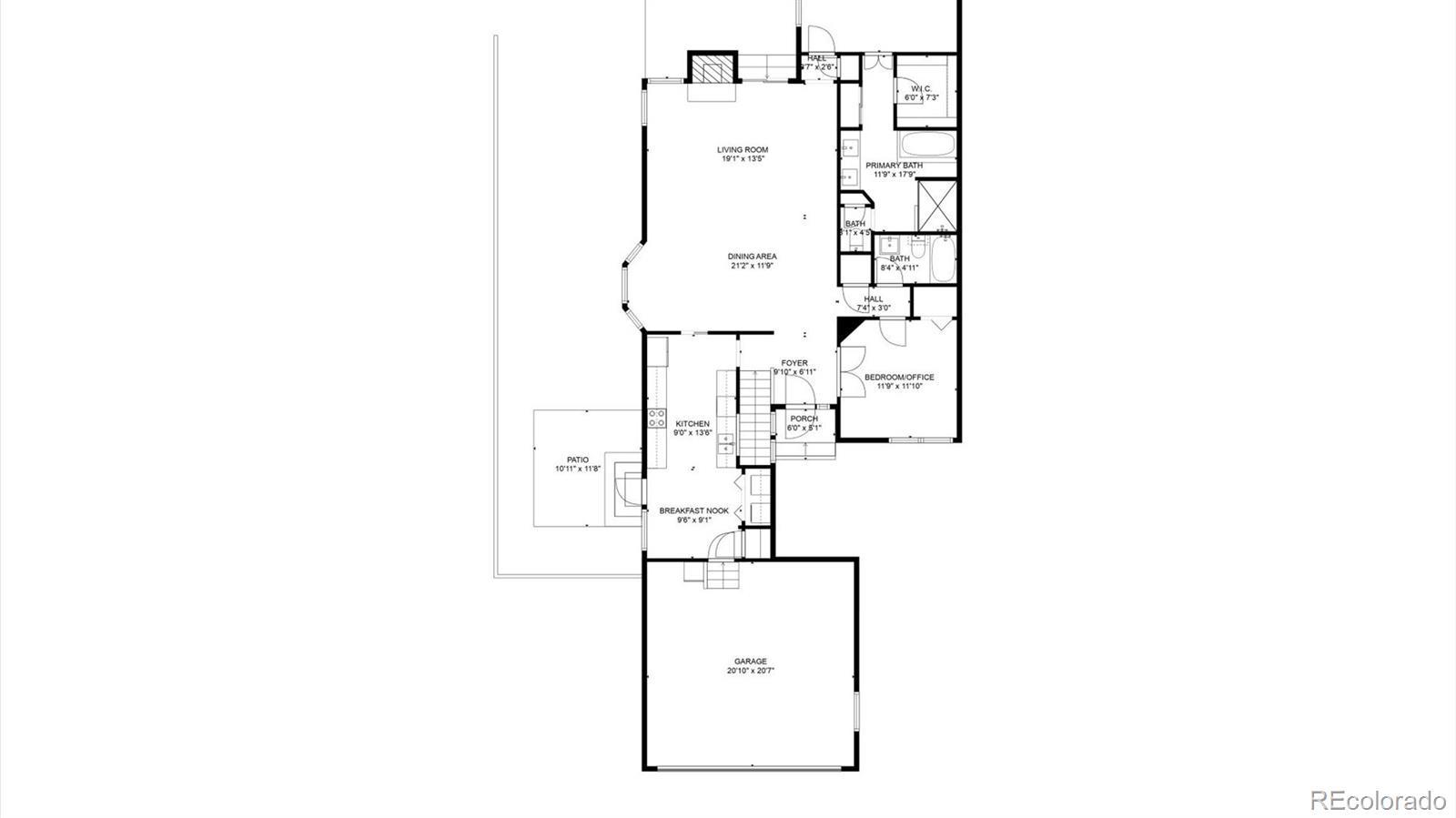Find us on...
Dashboard
- $600k Price
- 3 Beds
- 3 Baths
- 2,645 Sqft
New Search X
10000 E Yale Avenue 55
Meticulously maintained 3 bedroom/3 bath ranch style end-unit townhome that truly lives like a single-family home, with abundant natural light streaming through extra windows and skylights. Pride of ownership is evident in every detail, from the beautifully updated kitchen with rich solid wood cabinetry, granite counters, and brand-new appliances to the serene primary suite featuring a custom walk-in closet, spa-like five-piece bath and shower with multiple heads. Plantation shutters, a cozy gas fireplace, and built-in speakers in multiple rooms and on the patio add both comfort and sophistication. A new furnace and A/C were installed in 2020. Washer and dryer are brand new, too. Property is well insulated and very quiet inside. The attached two-car garage offers shelving, a freezer, and attic storage with a convenient pull-down ladder. The basement provides a large family room, 3rd bedroom with bath and a library area; a storage room with sink, crawl space with vapor barrier, and plumbing left in place for an easy 2nd laundry room. Outdoor living is exceptional, with a generous patio, expansive side yard, artificial turf, mature landscaping, and a garden space off the kitchen. A French drain ensures excellent drainage for the yard. This small, inviting community offers a neighborhood pool and direct access to parks and miles of scenic trails, including the Highline Canal and Cherry Creek Trail.
Listing Office: Keller Williams DTC 
Essential Information
- MLS® #8750027
- Price$600,000
- Bedrooms3
- Bathrooms3.00
- Full Baths3
- Square Footage2,645
- Acres0.00
- Year Built1984
- TypeResidential
- Sub-TypeTownhouse
- StatusPending
Community Information
- Address10000 E Yale Avenue 55
- SubdivisionProvence
- CityDenver
- CountyDenver
- StateCO
- Zip Code80231
Amenities
- AmenitiesPool
- Parking Spaces2
- ParkingDry Walled
- # of Garages2
Interior
- HeatingForced Air, Natural Gas
- CoolingCentral Air
- FireplaceYes
- # of Fireplaces1
- StoriesOne
Interior Features
Audio/Video Controls, Ceiling Fan(s), Eat-in Kitchen, Five Piece Bath, Granite Counters, High Ceilings, Open Floorplan, Primary Suite, Smoke Free, Sound System, Vaulted Ceiling(s), Walk-In Closet(s)
Appliances
Dishwasher, Disposal, Dryer, Freezer, Microwave, Range, Refrigerator, Washer
Fireplaces
Family Room, Gas, Living Room
Exterior
- Exterior FeaturesPrivate Yard
- RoofComposition
Lot Description
Near Public Transit, Sprinklers In Front, Sprinklers In Rear
Windows
Bay Window(s), Double Pane Windows, Egress Windows, Skylight(s), Window Coverings
School Information
- DistrictDenver 1
- ElementaryHolm
- MiddleHamilton
- HighThomas Jefferson
Additional Information
- Date ListedSeptember 22nd, 2025
- ZoningR-2
Listing Details
 Keller Williams DTC
Keller Williams DTC
 Terms and Conditions: The content relating to real estate for sale in this Web site comes in part from the Internet Data eXchange ("IDX") program of METROLIST, INC., DBA RECOLORADO® Real estate listings held by brokers other than RE/MAX Professionals are marked with the IDX Logo. This information is being provided for the consumers personal, non-commercial use and may not be used for any other purpose. All information subject to change and should be independently verified.
Terms and Conditions: The content relating to real estate for sale in this Web site comes in part from the Internet Data eXchange ("IDX") program of METROLIST, INC., DBA RECOLORADO® Real estate listings held by brokers other than RE/MAX Professionals are marked with the IDX Logo. This information is being provided for the consumers personal, non-commercial use and may not be used for any other purpose. All information subject to change and should be independently verified.
Copyright 2025 METROLIST, INC., DBA RECOLORADO® -- All Rights Reserved 6455 S. Yosemite St., Suite 500 Greenwood Village, CO 80111 USA
Listing information last updated on November 4th, 2025 at 3:03am MST.

