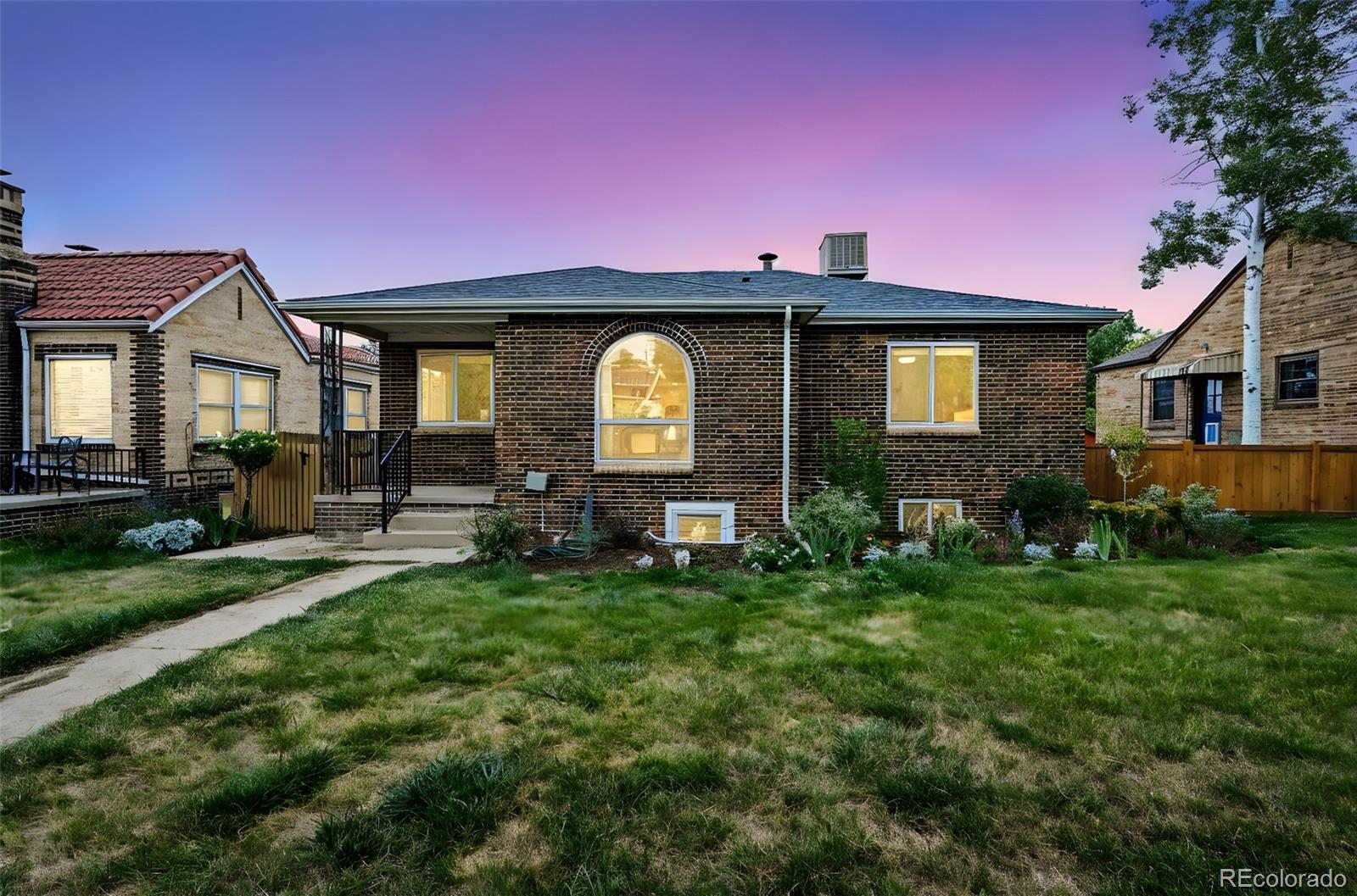Find us on...
Dashboard
- 4 Beds
- 3 Baths
- 1,217 Sqft
- .14 Acres
New Search X
4700 W 32nd Avenue
Discover the perfect blend of historic charm and modern updates in this beautifully renovated West Highlands home. Perched on one of Denver’s highest lots, it offers light-filled living spaces, updated finishes, and even views of Pikes Peak. The main level showcases gleaming oak floors, coved ceilings, two bedrooms, a freshly remodeled bathroom and a brand-new open kitchen with quartz counters, stainless steel appliances, and generous flex space —ideal for both everyday living and entertaining. The lower level with walkout basement and separate entrance has been fully renovated into a complete apartment with its own kitchen, bedrooms, and baths. It can remain connected to the main home for extra living space or be separated for use as a rental, intergenerational suite, or co-buying arrangement—offering incredible flexibility. Step outside to enjoy a covered patio, a fenced backyard dotted with fruit trees, and a detached garage with space for extra parking, RV, or workshop. With a brand new impact-resistant roof and fully overhauled plumbing system, you'll enjoy peace of mind when it comes to major maintenance. All of this just minutes from Sloan’s Lake, Tennyson Street, and Highlands Square, where local shops, cafes, galleries, and farmers markets bring community to your doorstep.
Listing Office: Your Castle Realty LLC 
Essential Information
- MLS® #8751515
- Price$949,900
- Bedrooms4
- Bathrooms3.00
- Full Baths2
- Square Footage1,217
- Acres0.14
- Year Built1951
- TypeResidential
- Sub-TypeSingle Family Residence
- StyleContemporary, Modular
- StatusPending
Community Information
- Address4700 W 32nd Avenue
- SubdivisionWest Highland
- CityDenver
- CountyDenver
- StateCO
- Zip Code80212
Amenities
- Parking Spaces6
- # of Garages2
Utilities
Cable Available, Electricity Available, Electricity Connected, Natural Gas Available, Natural Gas Connected
Interior
- HeatingForced Air, Heat Pump
- CoolingEvaporative Cooling, Other
- StoriesOne
Interior Features
Ceiling Fan(s), In-Law Floorplan, Kitchen Island, Quartz Counters
Appliances
Dishwasher, Disposal, Dryer, Gas Water Heater, Microwave, Oven, Range, Refrigerator, Washer
Exterior
- Exterior FeaturesGarden, Private Yard
- Lot DescriptionLevel
- RoofComposition
- FoundationConcrete Perimeter
School Information
- DistrictDenver 1
- ElementaryEdison
- MiddleSkinner
- HighNorth
Additional Information
- Date ListedAugust 28th, 2025
- ZoningU-SU-B
Listing Details
 Your Castle Realty LLC
Your Castle Realty LLC
 Terms and Conditions: The content relating to real estate for sale in this Web site comes in part from the Internet Data eXchange ("IDX") program of METROLIST, INC., DBA RECOLORADO® Real estate listings held by brokers other than RE/MAX Professionals are marked with the IDX Logo. This information is being provided for the consumers personal, non-commercial use and may not be used for any other purpose. All information subject to change and should be independently verified.
Terms and Conditions: The content relating to real estate for sale in this Web site comes in part from the Internet Data eXchange ("IDX") program of METROLIST, INC., DBA RECOLORADO® Real estate listings held by brokers other than RE/MAX Professionals are marked with the IDX Logo. This information is being provided for the consumers personal, non-commercial use and may not be used for any other purpose. All information subject to change and should be independently verified.
Copyright 2025 METROLIST, INC., DBA RECOLORADO® -- All Rights Reserved 6455 S. Yosemite St., Suite 500 Greenwood Village, CO 80111 USA
Listing information last updated on October 3rd, 2025 at 6:05pm MDT.



















































