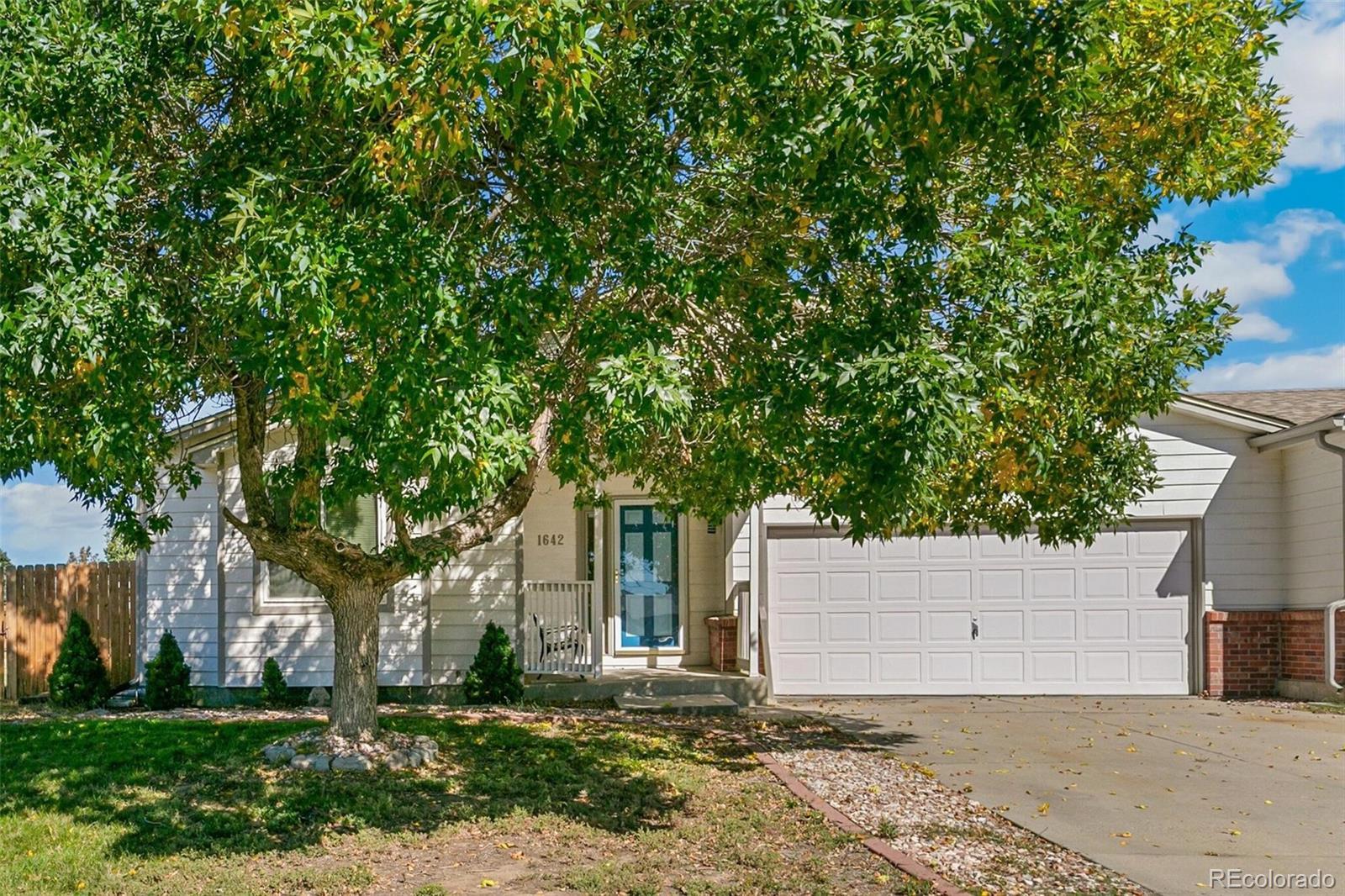Find us on...
Dashboard
- 3 Beds
- 2 Baths
- 2,092 Sqft
- .33 Acres
New Search X
1642 Andes Street
HUGE LOT! MECHANICALLY SOUND! GREAT LOCATION! QUICK POSSESSION! Your 1/2 duplex, privately fenced, adjoined by one garage wall on 1/3-acre, quiet cul-de-sac lot boasts 3 bedrooms, 2 bathrooms, insulated and finished 2-car garage, finished basement with bar and never-ending storage! Newly updated kitchen (2024) with NEW floors, lighting, cabinetry w/ pull-out and soft-close drawers/doors, range and dishwasher! NEW roof (class 4 shingles) and skylight (2025)! NEW furnace (2023)! NEW exterior paint (2023)! NEW fence (2023)! Enjoy the serenity of your home from your back, multi-tiered deck and envision the possibilities of creating your back-yard oasis! Perfect for a PUD! Adjacent to Aurora Sports Complex with convenient access to I-70, E-470, 225, UC Health, DIA, restaurants and shopping! Minimal HOA, less than $235 a year! What are you waiting for? Make this YOURS! Don't let this gem slip away!! The preferred lender on this listing is offering interested buyers a special incentive towards their interest rate (up to $3k)! First time buyers may also qualify for an additional $2,500 closing cost credit (subject to meeting AMI limits). Lender incentives are exclusive to this property only and subject to buyer's Preapproval with Strategic Lending. Contact Caitlin@strategic-lending.com | 773-454-9332 to get started.
Listing Office: HomeSmart 
Essential Information
- MLS® #8755551
- Price$399,700
- Bedrooms3
- Bathrooms2.00
- Full Baths1
- Square Footage2,092
- Acres0.33
- Year Built1999
- TypeResidential
- Sub-TypeSingle Family Residence
- StyleContemporary
- StatusActive
Community Information
- Address1642 Andes Street
- SubdivisionColfax Gardens
- CityAurora
- CountyAdams
- StateCO
- Zip Code80011
Amenities
- Parking Spaces2
- # of Garages2
- ViewMountain(s)
Utilities
Cable Available, Electricity Connected, Natural Gas Connected
Parking
Concrete, Dry Walled, Exterior Access Door, Floor Coating, Insulated Garage, Lighted, Oversized, Smart Garage Door
Interior
- HeatingForced Air
- CoolingOther
- StoriesOne
Interior Features
Ceiling Fan(s), Entrance Foyer, Pantry, Smoke Free, Vaulted Ceiling(s)
Appliances
Dishwasher, Gas Water Heater, Range, Range Hood, Refrigerator
Exterior
- Exterior FeaturesFire Pit, Private Yard
- RoofComposition
Lot Description
Cul-De-Sac, Level, Near Public Transit, Sprinklers In Front
Windows
Egress Windows, Skylight(s), Window Coverings
School Information
- DistrictAdams-Arapahoe 28J
- ElementaryClyde Miller
- MiddleClyde Miller
- HighVista Peak
Additional Information
- Date ListedOctober 12th, 2025
Listing Details
 HomeSmart
HomeSmart
 Terms and Conditions: The content relating to real estate for sale in this Web site comes in part from the Internet Data eXchange ("IDX") program of METROLIST, INC., DBA RECOLORADO® Real estate listings held by brokers other than RE/MAX Professionals are marked with the IDX Logo. This information is being provided for the consumers personal, non-commercial use and may not be used for any other purpose. All information subject to change and should be independently verified.
Terms and Conditions: The content relating to real estate for sale in this Web site comes in part from the Internet Data eXchange ("IDX") program of METROLIST, INC., DBA RECOLORADO® Real estate listings held by brokers other than RE/MAX Professionals are marked with the IDX Logo. This information is being provided for the consumers personal, non-commercial use and may not be used for any other purpose. All information subject to change and should be independently verified.
Copyright 2025 METROLIST, INC., DBA RECOLORADO® -- All Rights Reserved 6455 S. Yosemite St., Suite 500 Greenwood Village, CO 80111 USA
Listing information last updated on October 19th, 2025 at 12:33pm MDT.































