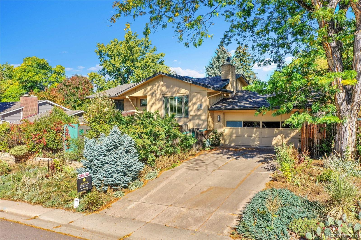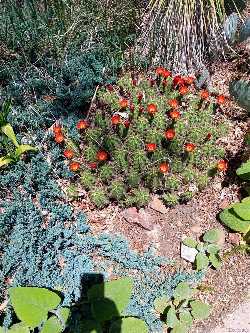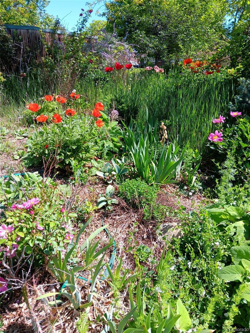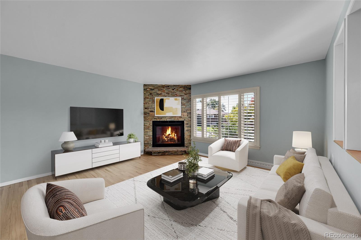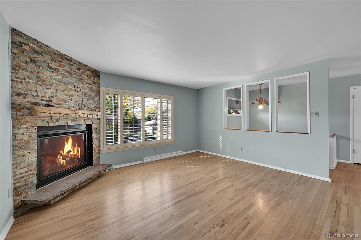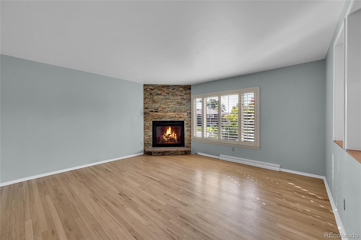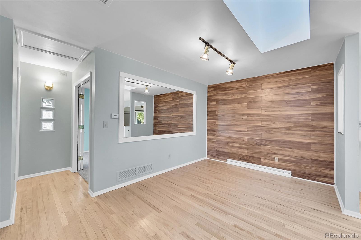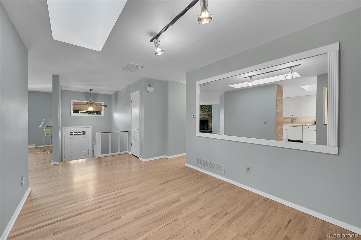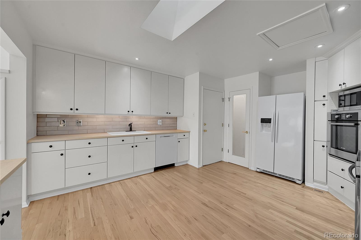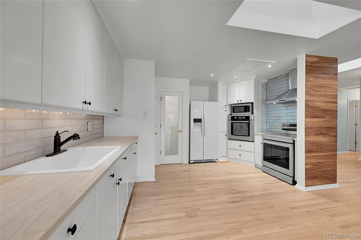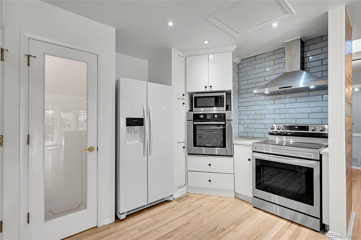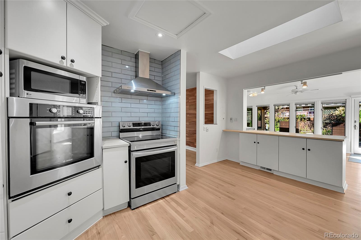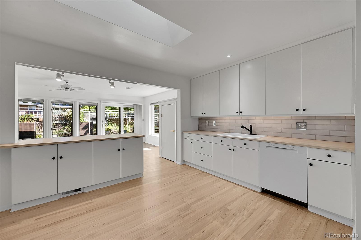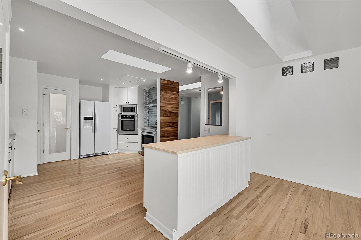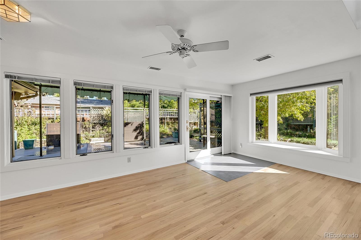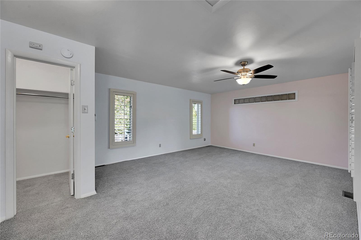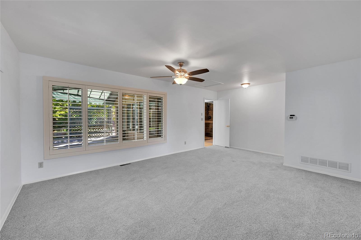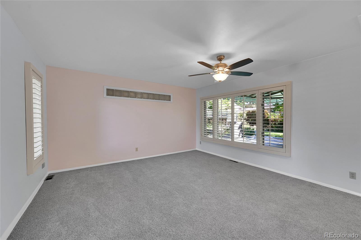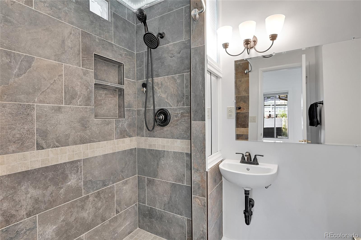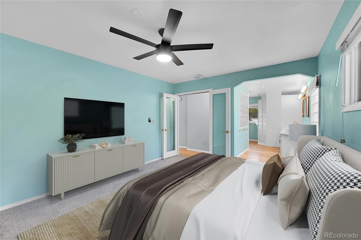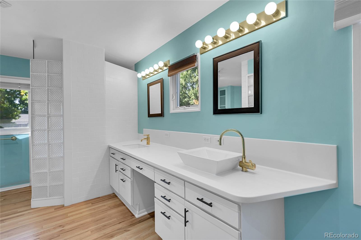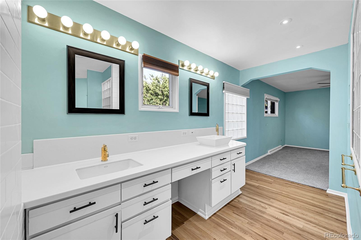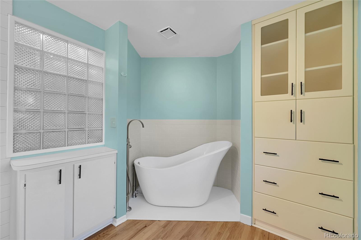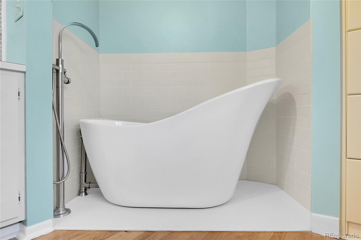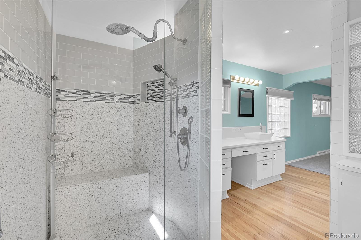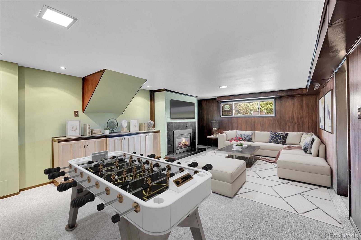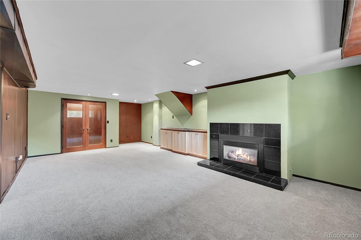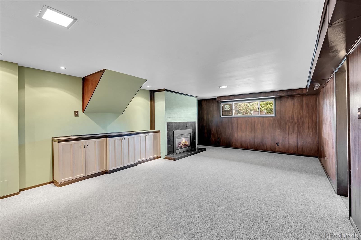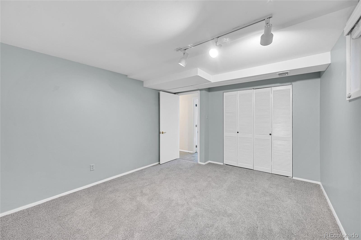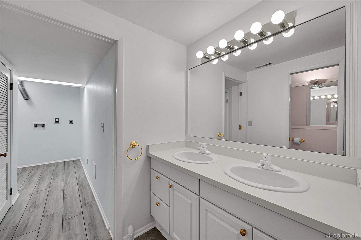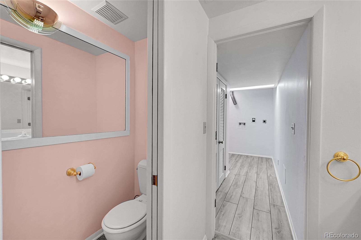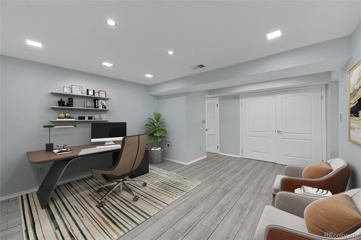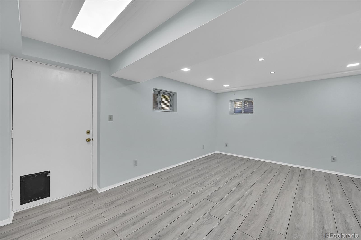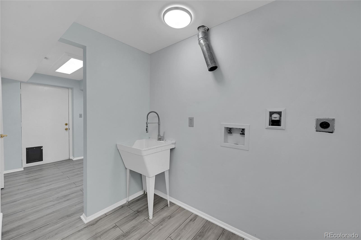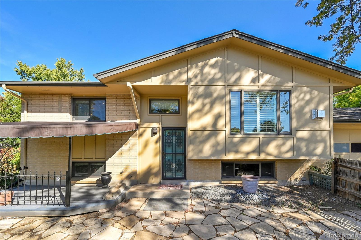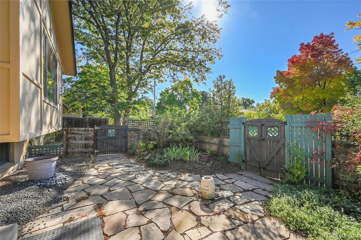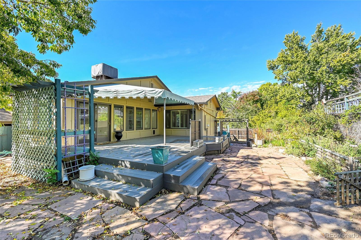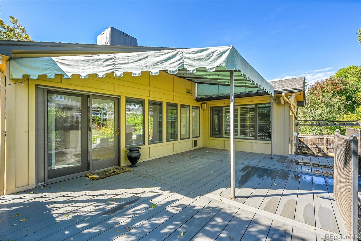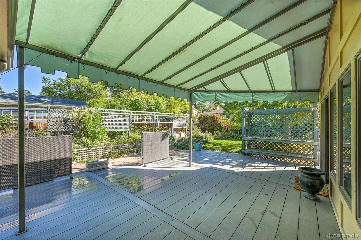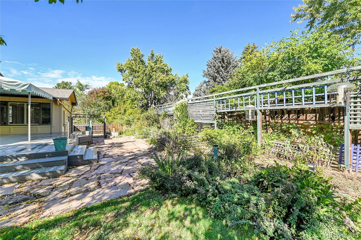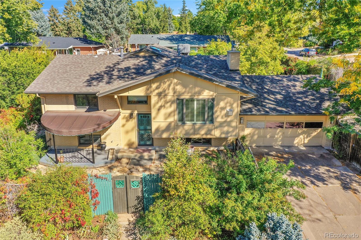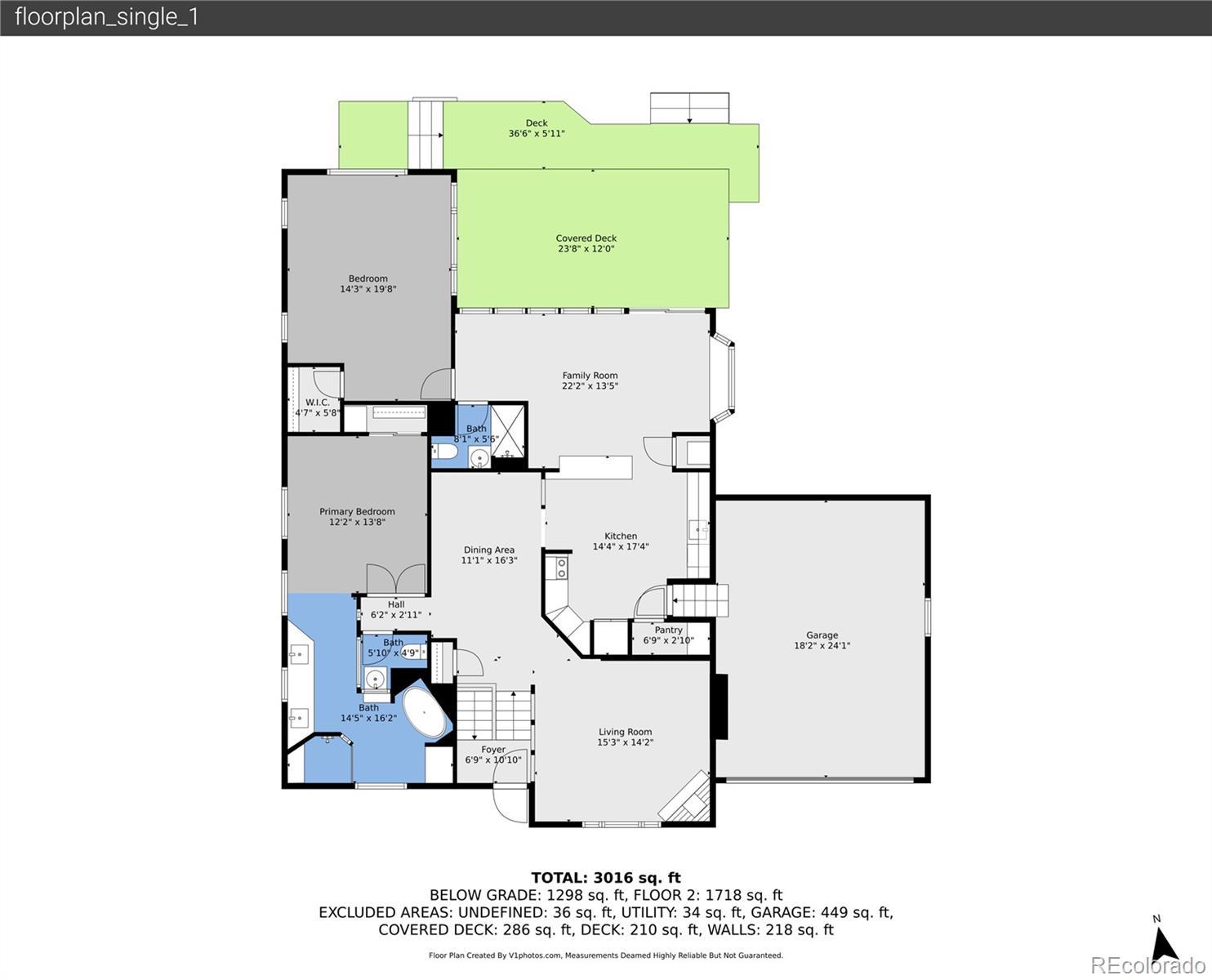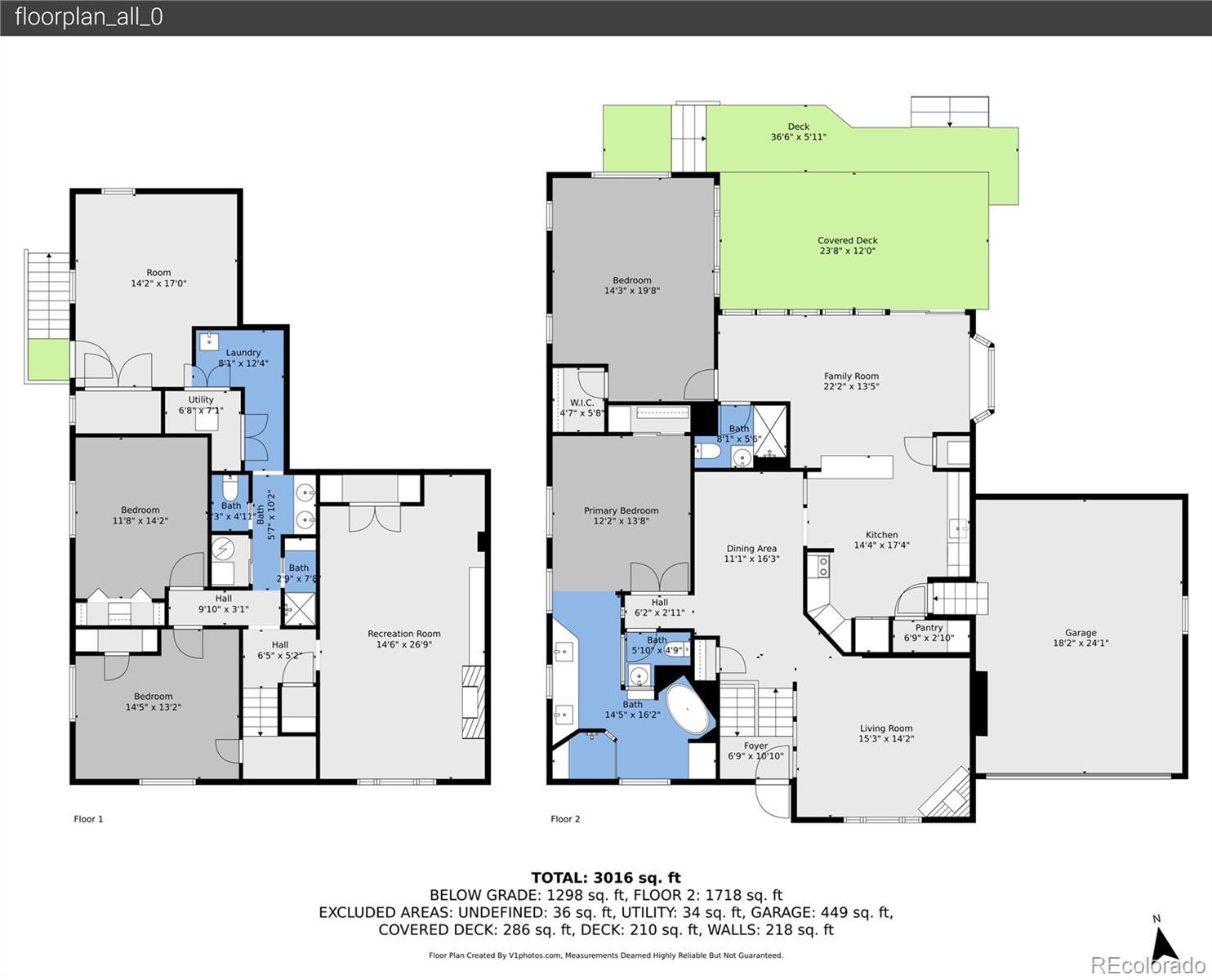Find us on...
Dashboard
- 4 Beds
- 3 Baths
- 2,898 Sqft
- ¼ Acres
New Search X
8095 E Lehigh Avenue
One-of-a-kind Floorplan that is NOT like any other! Multi-Generations of Family have enough space here! Could be 5 Bedrooms, 3 Living Spaces, AND an Unbelieveable 11,000 sqfoot Yard that is a Gardener's Paradise!! Unbelievable Features of this Property are as Follows: 4 Beds--2 Primary-Like Suites on the Main Floor, 2 Large Bedrooms on the Lower Level, 3 Baths-- One with a Steam Shower, and Separate Soaking Tub, New Paint Inside, Refinished Hardwoods, New Carpet in Bedrooms, 2 Gas Fireplaces, New SEWER Line, New Appliances, 3 SkyLights, 3" Plantation Blinds, 2 Covered Patios, Trex Deck, Remodeled Kitchen with Pull-Out Lower Cabinets, Spice Cabinet, 2 Pantries, Tile Backsplash, and a SURPRISE Lower Level Room, that could be an Legit Home Office/Craft Room/Work-Out Space--with its OWN Door to the Outside, or a 5th Bedroom! Living Room, Dining Room, Sunroom, and Family Room--- Living Spaces Galore!! AND over 150k Spent in Flowers, Trees, Grasses, that come up EVERY Year! Your Own "Botanic Gardens"! Potting Sheds, Fountain, Privacy Fence, 2 Car Garage Attached, and Possibilty of a Space for an RV too!! Motivated Seller is Ready for that Contract! Come See to Believe!
Listing Office: Realty One Group Premier 
Essential Information
- MLS® #8756369
- Price$749,000
- Bedrooms4
- Bathrooms3.00
- Full Baths1
- Square Footage2,898
- Acres0.25
- Year Built1963
- TypeResidential
- Sub-TypeSingle Family Residence
- StyleContemporary
- StatusActive
Community Information
- Address8095 E Lehigh Avenue
- SubdivisionHutchinson Hills
- CityDenver
- CountyDenver
- StateCO
- Zip Code80237
Amenities
- Parking Spaces5
- ParkingConcrete
- # of Garages2
Interior
- HeatingNatural Gas
- CoolingEvaporative Cooling
- FireplaceYes
- # of Fireplaces2
- StoriesBi-Level
Interior Features
Ceiling Fan(s), Five Piece Bath, Laminate Counters, Pantry, Primary Suite, Walk-In Closet(s)
Appliances
Dishwasher, Disposal, Gas Water Heater, Microwave, Oven, Range, Range Hood, Refrigerator, Self Cleaning Oven
Fireplaces
Family Room, Gas Log, Living Room
Exterior
- Lot DescriptionLevel
- RoofComposition
- FoundationConcrete Perimeter
Exterior Features
Garden, Private Yard, Water Feature
Windows
Double Pane Windows, Skylight(s), Window Coverings
School Information
- DistrictDenver 1
- ElementaryHolm
- MiddleHamilton
- HighThomas Jefferson
Additional Information
- Date ListedOctober 3rd, 2025
- ZoningS-SU-F
Listing Details
 Realty One Group Premier
Realty One Group Premier
 Terms and Conditions: The content relating to real estate for sale in this Web site comes in part from the Internet Data eXchange ("IDX") program of METROLIST, INC., DBA RECOLORADO® Real estate listings held by brokers other than RE/MAX Professionals are marked with the IDX Logo. This information is being provided for the consumers personal, non-commercial use and may not be used for any other purpose. All information subject to change and should be independently verified.
Terms and Conditions: The content relating to real estate for sale in this Web site comes in part from the Internet Data eXchange ("IDX") program of METROLIST, INC., DBA RECOLORADO® Real estate listings held by brokers other than RE/MAX Professionals are marked with the IDX Logo. This information is being provided for the consumers personal, non-commercial use and may not be used for any other purpose. All information subject to change and should be independently verified.
Copyright 2025 METROLIST, INC., DBA RECOLORADO® -- All Rights Reserved 6455 S. Yosemite St., Suite 500 Greenwood Village, CO 80111 USA
Listing information last updated on December 1st, 2025 at 12:33am MST.

