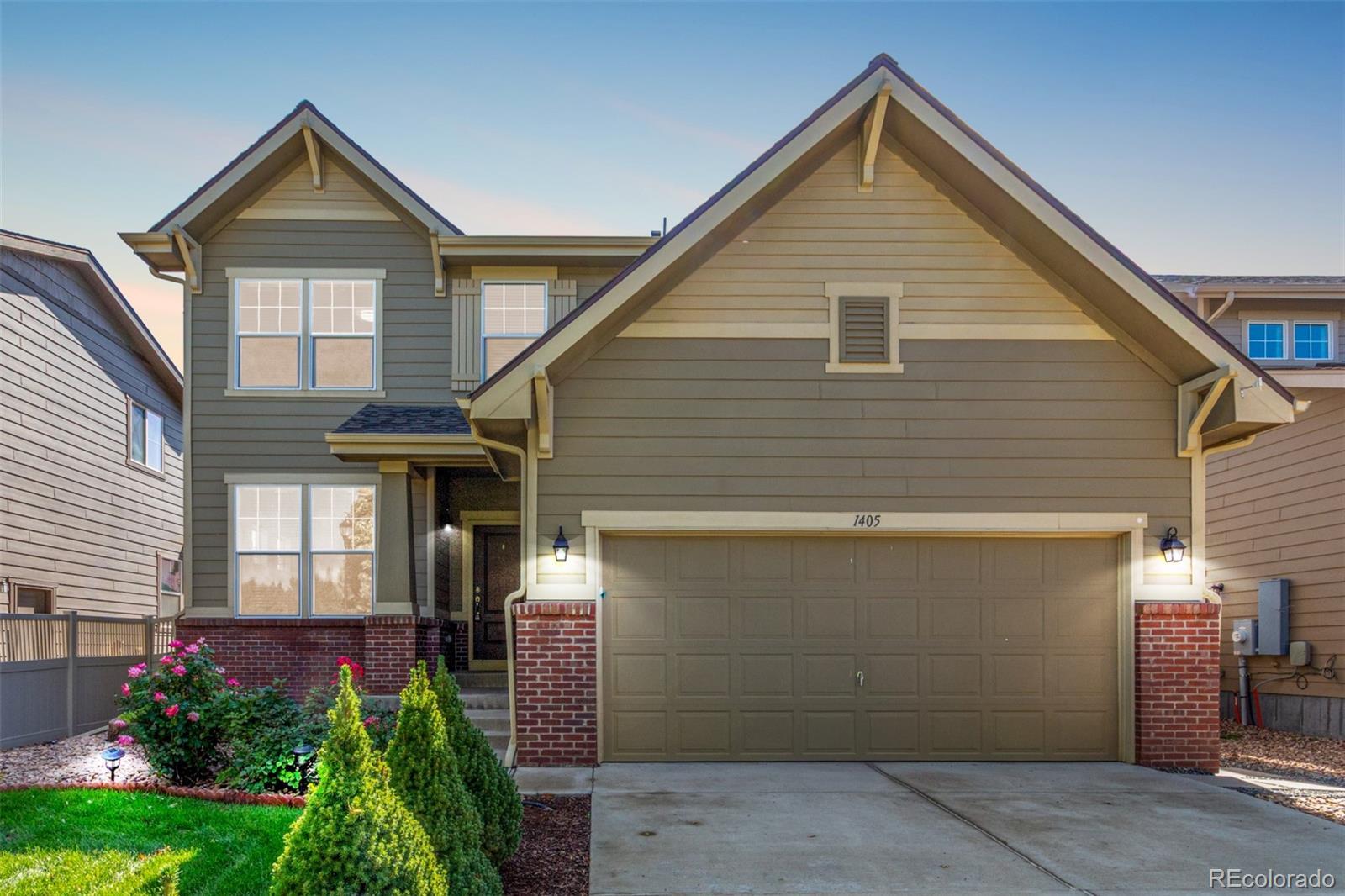Find us on...
Dashboard
- 4 Beds
- 3 Baths
- 2,149 Sqft
- .11 Acres
New Search X
1405 Rustic Drive
Welcome to this beautifully updated 4-bedroom, 3-bathroom home in one of Longmont’s most desirable and quiet neighborhoods! Across the street from a peaceful park, this property offers modern updates, a functional floor plan, and a meticulously maintained yard. Inside, you’ll love the updated kitchen and bathrooms, thoughtfully designed with today’s style and convenience in mind. The main floor features both a bedroom and a dedicated office, offering flexible living and work-from-home options. Upstairs, you’ll find three additional bedrooms, including the spacious primary suite, plus the convenience of an upstairs laundry room. Enjoy Colorado living outdoors with a manicured front and back yard, perfect for gardening, entertaining, or simply relaxing. This home combines comfort, function, and location—providing easy access to local schools, shopping, and commuter routes while maintaining a peaceful neighborhood feel. ****Willing to convert the upstairs loft to a 5th bedroom if buyer would prefer that with a full price offer.
Listing Office: Real Broker, LLC DBA Real 
Essential Information
- MLS® #8756934
- Price$615,000
- Bedrooms4
- Bathrooms3.00
- Full Baths1
- Square Footage2,149
- Acres0.11
- Year Built2016
- TypeResidential
- Sub-TypeSingle Family Residence
- StyleTraditional
- StatusPending
Community Information
- Address1405 Rustic Drive
- SubdivisionEastgate
- CityLongmont
- CountyBoulder
- StateCO
- Zip Code80504
Amenities
- AmenitiesPark
- Parking Spaces2
- # of Garages2
Utilities
Cable Available, Electricity Available, Natural Gas Available, Phone Available
Interior
- HeatingForced Air, Natural Gas
- CoolingCentral Air
- StoriesTwo
Interior Features
Built-in Features, Ceiling Fan(s), Eat-in Kitchen, Granite Counters, High Ceilings, High Speed Internet, Kitchen Island, Open Floorplan, Pantry, Primary Suite, Sound System, Walk-In Closet(s), Wired for Data
Appliances
Dishwasher, Disposal, Dryer, Microwave, Oven, Range, Refrigerator, Washer
Exterior
- Exterior FeaturesPrivate Yard, Rain Gutters
- Lot DescriptionLandscaped, Level
- RoofComposition
School Information
- DistrictSt. Vrain Valley RE-1J
- ElementaryFall River
- MiddleTrail Ridge
- HighSkyline
Additional Information
- Date ListedSeptember 30th, 2025
Listing Details
 Real Broker, LLC DBA Real
Real Broker, LLC DBA Real
 Terms and Conditions: The content relating to real estate for sale in this Web site comes in part from the Internet Data eXchange ("IDX") program of METROLIST, INC., DBA RECOLORADO® Real estate listings held by brokers other than RE/MAX Professionals are marked with the IDX Logo. This information is being provided for the consumers personal, non-commercial use and may not be used for any other purpose. All information subject to change and should be independently verified.
Terms and Conditions: The content relating to real estate for sale in this Web site comes in part from the Internet Data eXchange ("IDX") program of METROLIST, INC., DBA RECOLORADO® Real estate listings held by brokers other than RE/MAX Professionals are marked with the IDX Logo. This information is being provided for the consumers personal, non-commercial use and may not be used for any other purpose. All information subject to change and should be independently verified.
Copyright 2025 METROLIST, INC., DBA RECOLORADO® -- All Rights Reserved 6455 S. Yosemite St., Suite 500 Greenwood Village, CO 80111 USA
Listing information last updated on October 25th, 2025 at 7:48pm MDT.














































