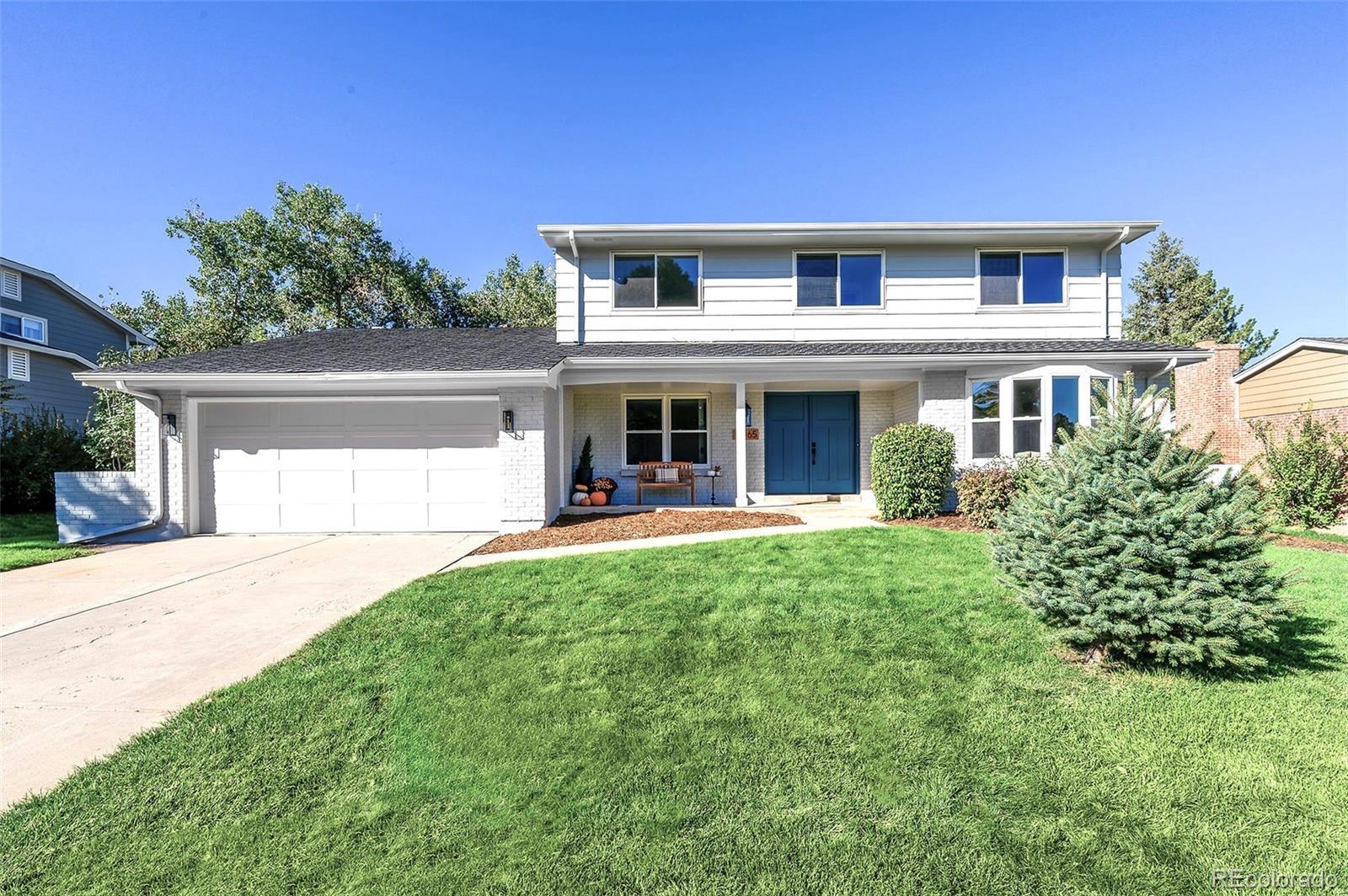Find us on...
Dashboard
- 5 Beds
- 5 Baths
- 3,208 Sqft
- .23 Acres
New Search X
10965 E Berry Avenue
This beautiful home in the heart of the award-winning Cherry Creek School District & desirable Cherry Creek Vista neighborhood has been designed and remodeled by Three Fish Properties & Design. With over 3,200 square feet of fully updated finished living space, five bedrooms, an office, multiple living rooms, a covered patio for dining and a theatre room in the finished basement, your family has plenty of room to enjoy. Upon entering, you are greeted with Armstrong Hybrid wide plank floors that run throughout the main level. The designer eat-in kitchen features a custom pill-shaped island with fluted white oak details & a one-of-a-kind Calacatta Viola marble countertop. New LG stainless-steel appliances, custom fluted white oak hood, coffee bar & quartz countertops make this kitchen a chef's dream. The kitchen opens to a vaulted living room with a gas fireplace and to a formal dining room perfect for family gatherings. The main floor has a secondary living room, powder room & a dedicated office. The upper level boasts a large primary suite with a walk-in closet and spa-like bathroom complete with a rainfall showerhead. On the same level, you will find 3 spacious bedrooms with a shared full bathroom. The newly finished basement has a second primary bedroom with egress window & an full ensuite bathroom. This amazing home also has a new laundry room with custom cabinetry, utility sink and new Maytag washer & dryer, half bathroom, theatre room and rec room areas. This home is the complete package with a new Class 4 Roof, upgraded electrical panel, new hot water heater, furnace, A/C, radon mitigation system, and insulated garage door & opener. All work performed was permitted with Arapahoe County; a complete list of upgrades can be found in supplements. Community amenities abound with easy access to the Orchard pool, tennis courts, parks, playgrounds, and the Cherry Creek Reservoir trails while also just minutes from DTC, dining, parks, and highways.
Listing Office: LoKation 
Essential Information
- MLS® #8760634
- Price$1,249,000
- Bedrooms5
- Bathrooms5.00
- Full Baths2
- Half Baths2
- Square Footage3,208
- Acres0.23
- Year Built1976
- TypeResidential
- Sub-TypeSingle Family Residence
- StatusPending
Community Information
- Address10965 E Berry Avenue
- SubdivisionCherry Creek Vista
- CityEnglewood
- CountyArapahoe
- StateCO
- Zip Code80111
Amenities
- Parking Spaces2
- # of Garages2
Amenities
Park, Playground, Tennis Court(s)
Utilities
Cable Available, Electricity Available, Electricity Connected, Internet Access (Wired), Natural Gas Available, Natural Gas Connected
Parking
Concrete, Insulated Garage, Lighted
Interior
- HeatingForced Air, Natural Gas
- CoolingCentral Air
- FireplaceYes
- # of Fireplaces1
- FireplacesFamily Room
- StoriesThree Or More
Interior Features
Butcher Counters, Eat-in Kitchen, High Ceilings, Kitchen Island, Marble Counters, Open Floorplan, Pantry, Primary Suite, Quartz Counters, Radon Mitigation System, Walk-In Closet(s)
Appliances
Bar Fridge, Dishwasher, Disposal, Dryer, Gas Water Heater, Microwave, Range, Range Hood, Refrigerator, Washer
Exterior
- Exterior FeaturesPrivate Yard, Rain Gutters
- WindowsBay Window(s)
- RoofShingle
- FoundationConcrete Perimeter
Lot Description
Landscaped, Level, Sprinklers In Front, Sprinklers In Rear
School Information
- DistrictCherry Creek 5
- ElementaryCottonwood Creek
- MiddleCampus
- HighCherry Creek
Additional Information
- Date ListedOctober 2nd, 2025
Listing Details
 LoKation
LoKation
 Terms and Conditions: The content relating to real estate for sale in this Web site comes in part from the Internet Data eXchange ("IDX") program of METROLIST, INC., DBA RECOLORADO® Real estate listings held by brokers other than RE/MAX Professionals are marked with the IDX Logo. This information is being provided for the consumers personal, non-commercial use and may not be used for any other purpose. All information subject to change and should be independently verified.
Terms and Conditions: The content relating to real estate for sale in this Web site comes in part from the Internet Data eXchange ("IDX") program of METROLIST, INC., DBA RECOLORADO® Real estate listings held by brokers other than RE/MAX Professionals are marked with the IDX Logo. This information is being provided for the consumers personal, non-commercial use and may not be used for any other purpose. All information subject to change and should be independently verified.
Copyright 2025 METROLIST, INC., DBA RECOLORADO® -- All Rights Reserved 6455 S. Yosemite St., Suite 500 Greenwood Village, CO 80111 USA
Listing information last updated on October 19th, 2025 at 12:48am MDT.





































