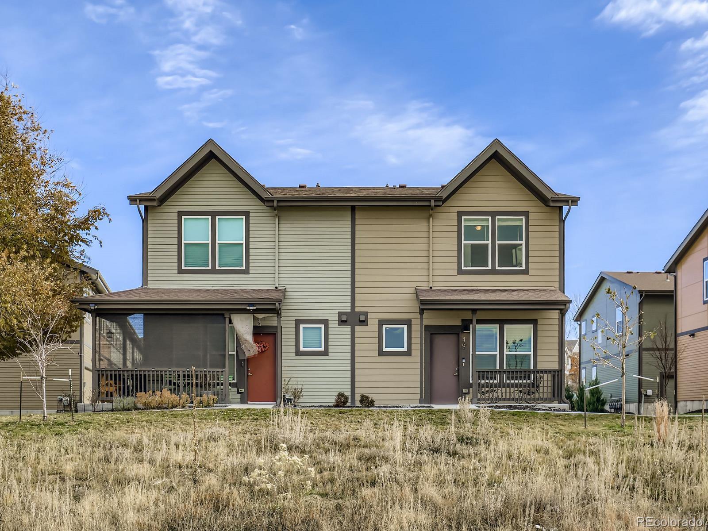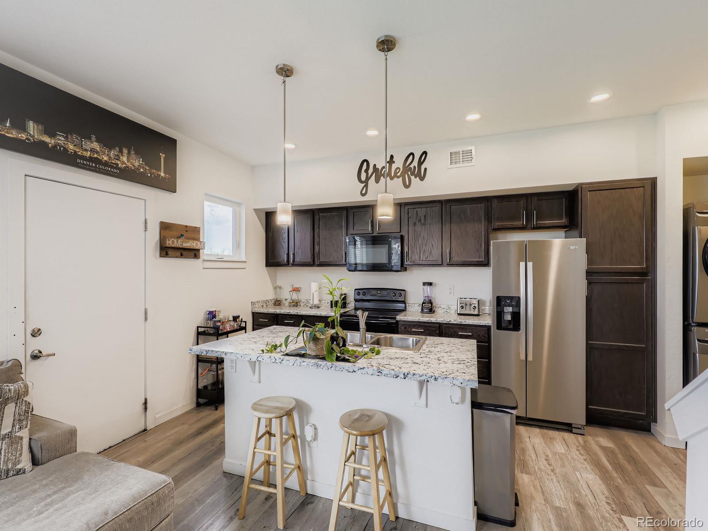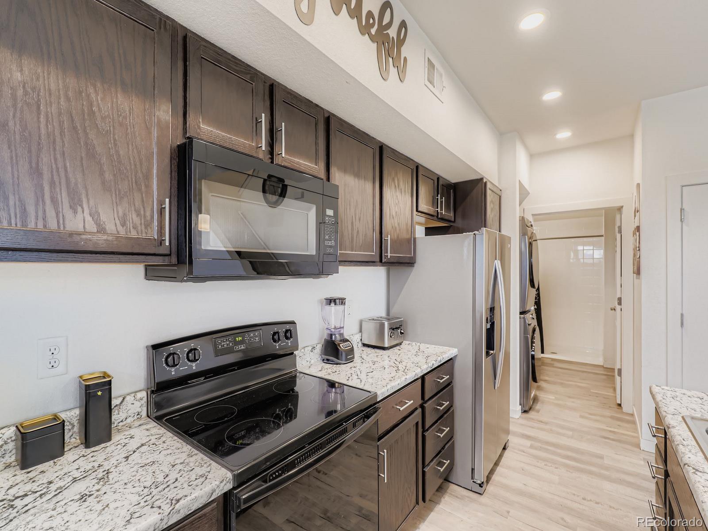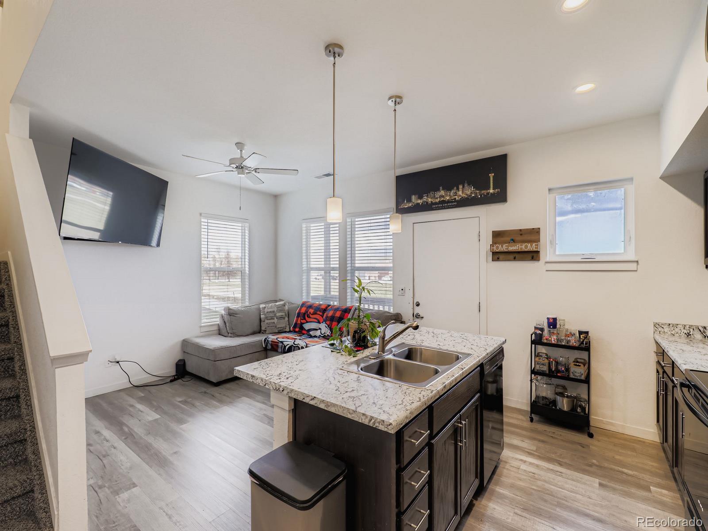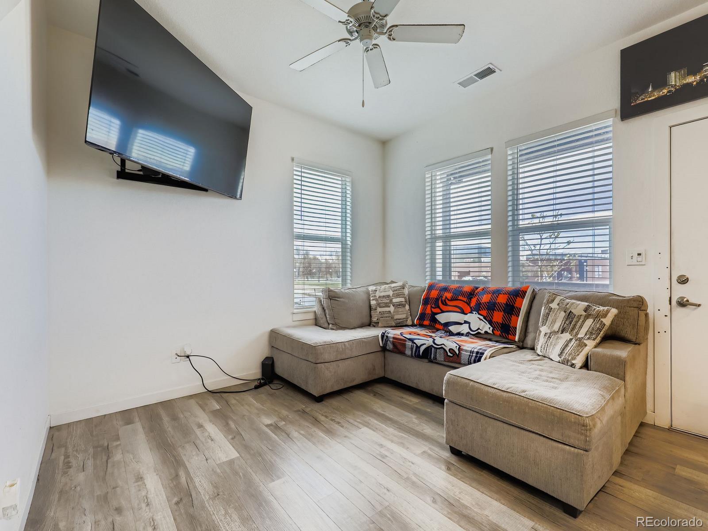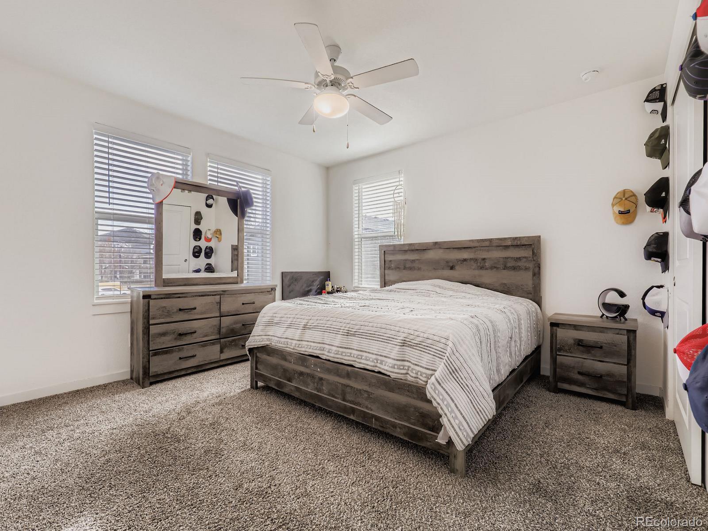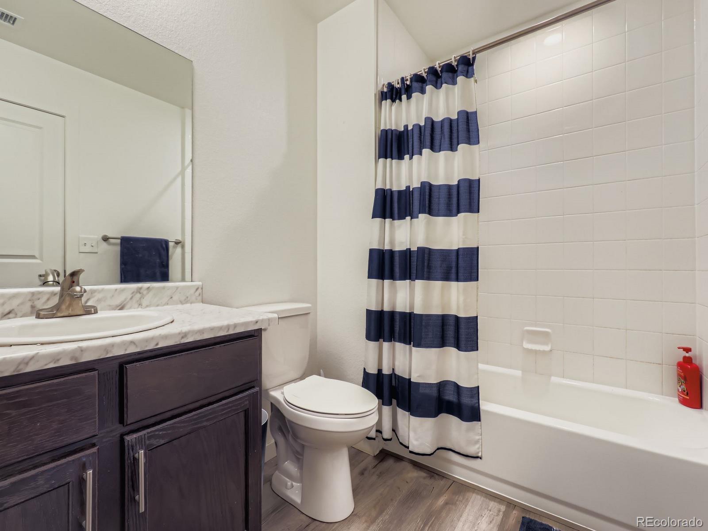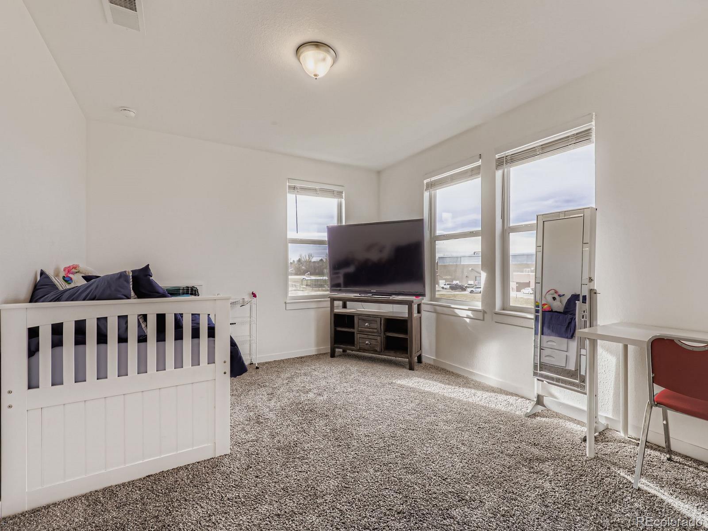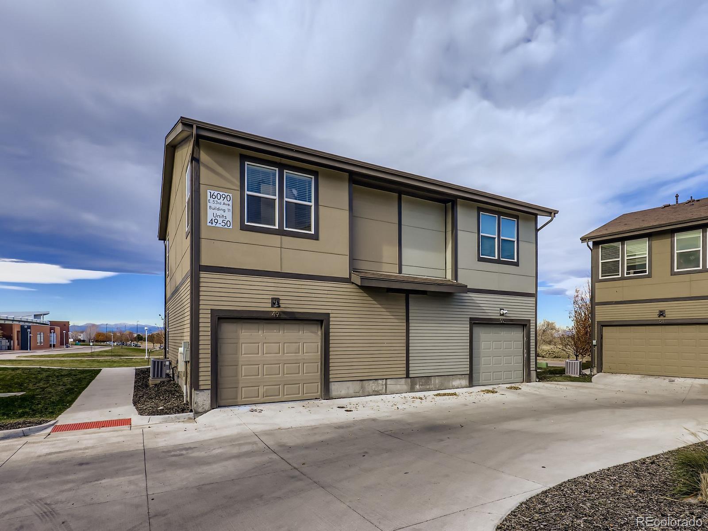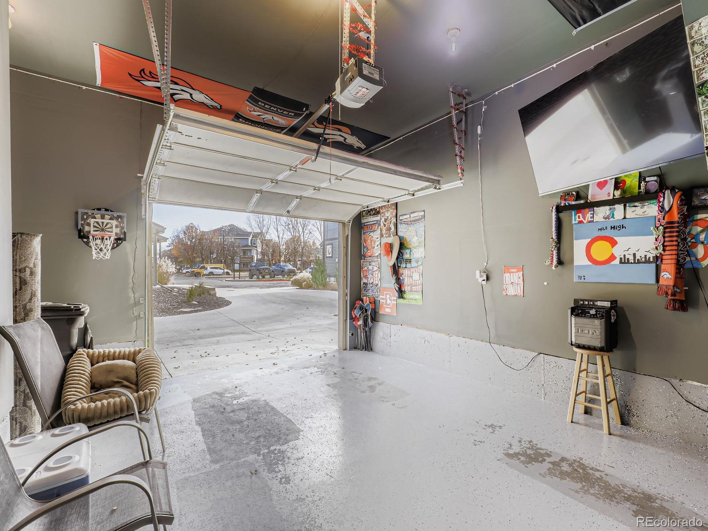Find us on...
Dashboard
- 2 Beds
- 3 Baths
- 1,057 Sqft
- .04 Acres
New Search X
16090 E 53rd Avenue 11-49
AFFORDABLE HOUSING - INCOME RESTRICTED PROPERTY. What an opportunity to purchase an awesome Income Restricted property. This 1,057 sq foot townhome has two bedrooms and three, yes three bathrooms. Both of the bedrooms have ensuite bathrooms, so privacy for all. And the 1st floor bathroom has a shower as well. Currently the laundy is being done on the first floor, so it has left the second floor laundry room to be used for another purpose, in this case a small gaming room. The house comes with a semi-finished oversized one-car garage. And finally, the front porch has a great mountain view! And the best financial part is that the property is three years into a five year price controlled agreement, so the new owners may have equity improvement over the next two years until you can sell the property at full market value in the Summer of 2027. Set up a showing today, because this property will sell fast! Go to this website to get details on how you qualify for an Affordable Housing qualified home. https://www.denvergov.org/Government/Agencies-Departments-Offices/Agencies-Departments-Offices-Directory/Department-of-Housing-Stability/Resident-Resources/Affordable-Home-Ownership
Listing Office: Keller Williams DTC 
Essential Information
- MLS® #8764219
- Price$291,037
- Bedrooms2
- Bathrooms3.00
- Full Baths2
- Square Footage1,057
- Acres0.04
- Year Built2021
- TypeResidential
- Sub-TypeTownhouse
- StatusActive
Community Information
- Address16090 E 53rd Avenue 11-49
- SubdivisionTrails at Parkfield Lake
- CityDenver
- CountyDenver
- StateCO
- Zip Code80239
Amenities
- Parking Spaces1
- # of Garages1
- ViewMountain(s)
Utilities
Cable Available, Electricity Connected, Natural Gas Connected, Phone Available
Parking
Concrete, Dry Walled, Floor Coating
Interior
- HeatingForced Air, Natural Gas
- CoolingCentral Air
- StoriesTwo
Interior Features
Eat-in Kitchen, Kitchen Island, Pantry, Smoke Free, Walk-In Closet(s)
Appliances
Dishwasher, Disposal, Microwave, Range, Self Cleaning Oven
Exterior
- Lot DescriptionOpen Space
- WindowsDouble Pane Windows
- RoofComposition
School Information
- DistrictDenver 1
- ElementaryLena Archuleta
- MiddleRachel B. Noel
- HighDr. Martin Luther King
Additional Information
- Date ListedNovember 13th, 2025
Listing Details
 Keller Williams DTC
Keller Williams DTC
 Terms and Conditions: The content relating to real estate for sale in this Web site comes in part from the Internet Data eXchange ("IDX") program of METROLIST, INC., DBA RECOLORADO® Real estate listings held by brokers other than RE/MAX Professionals are marked with the IDX Logo. This information is being provided for the consumers personal, non-commercial use and may not be used for any other purpose. All information subject to change and should be independently verified.
Terms and Conditions: The content relating to real estate for sale in this Web site comes in part from the Internet Data eXchange ("IDX") program of METROLIST, INC., DBA RECOLORADO® Real estate listings held by brokers other than RE/MAX Professionals are marked with the IDX Logo. This information is being provided for the consumers personal, non-commercial use and may not be used for any other purpose. All information subject to change and should be independently verified.
Copyright 2025 METROLIST, INC., DBA RECOLORADO® -- All Rights Reserved 6455 S. Yosemite St., Suite 500 Greenwood Village, CO 80111 USA
Listing information last updated on November 23rd, 2025 at 8:48am MST.


