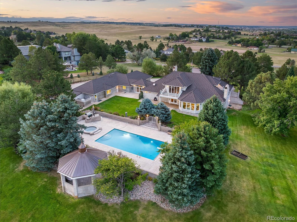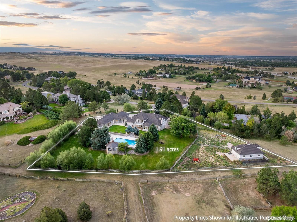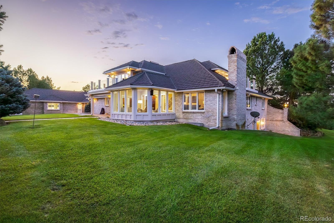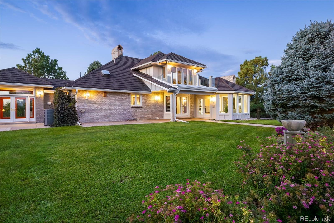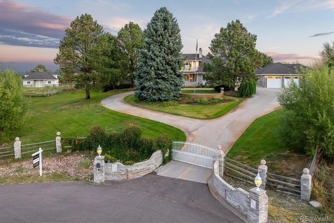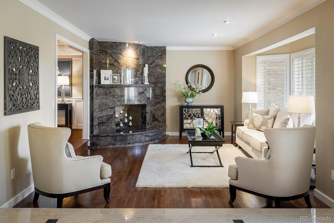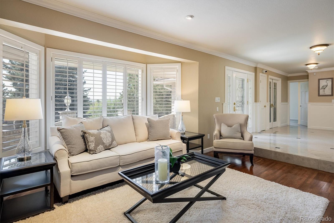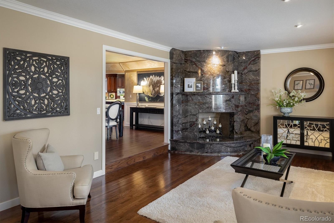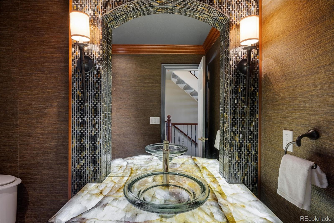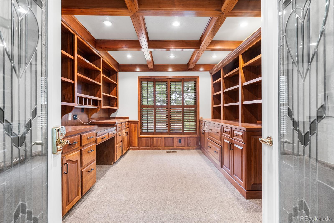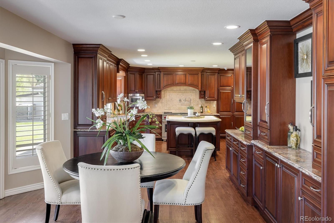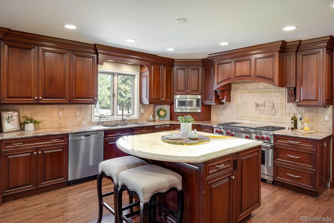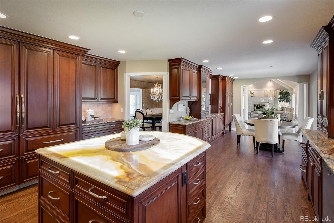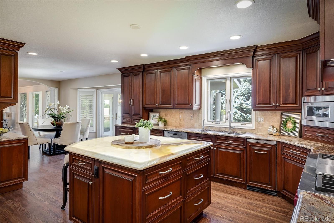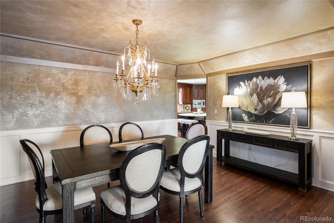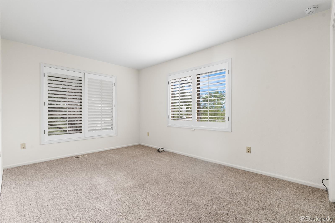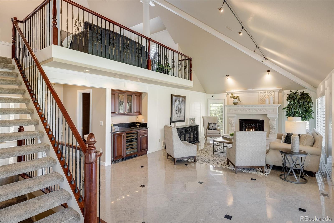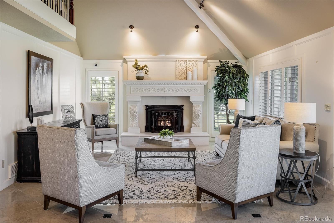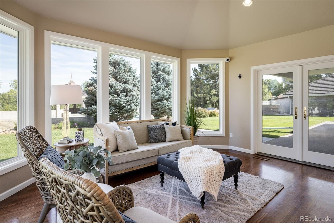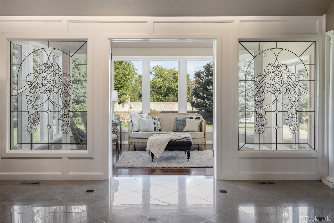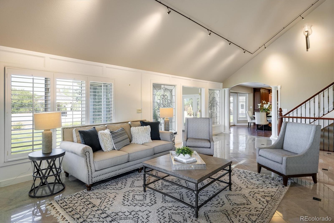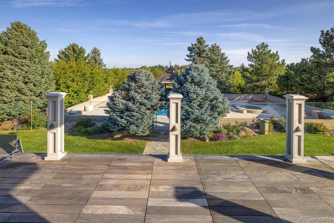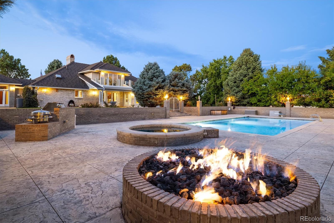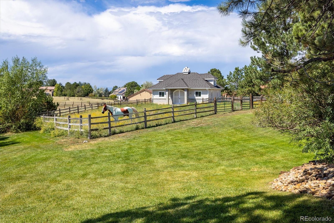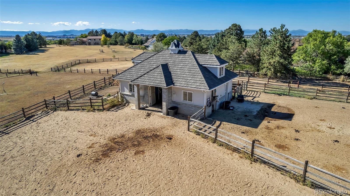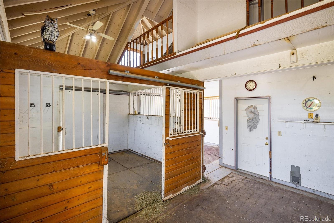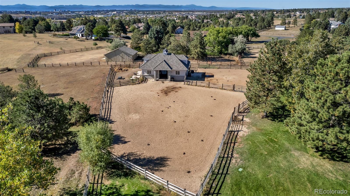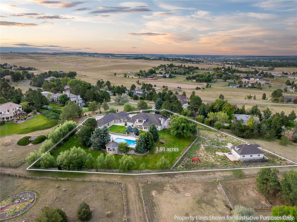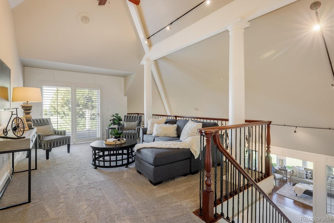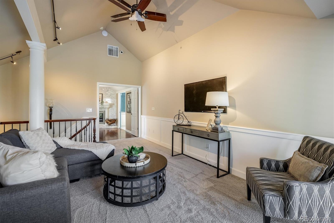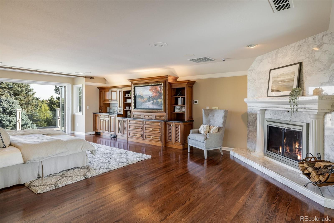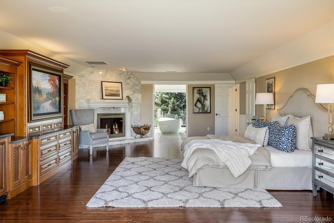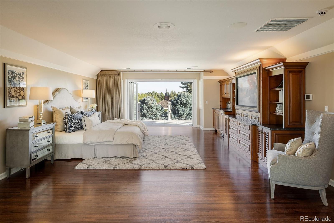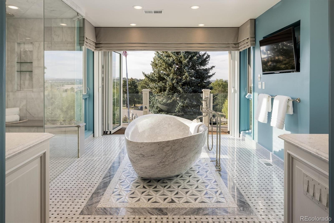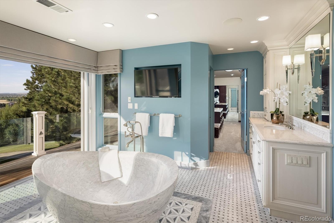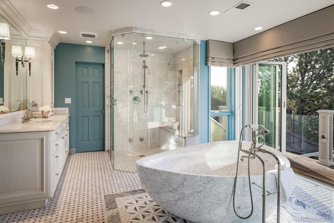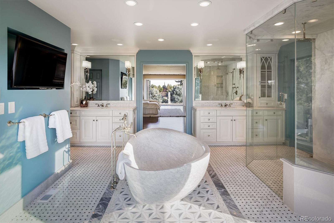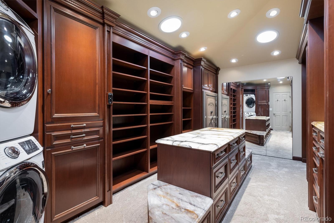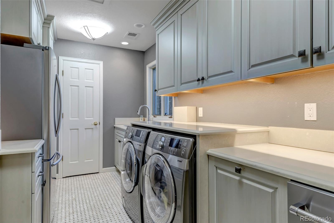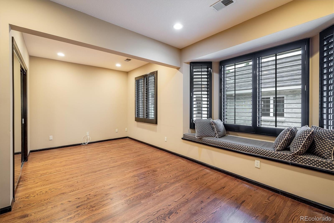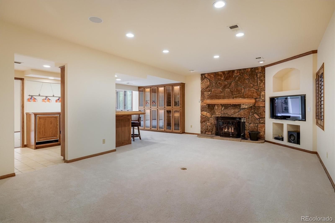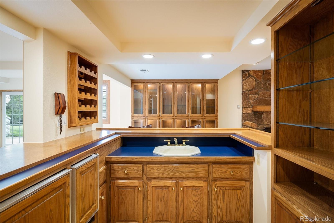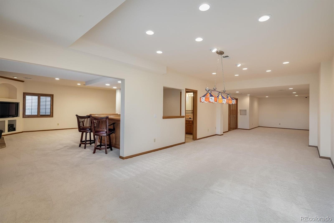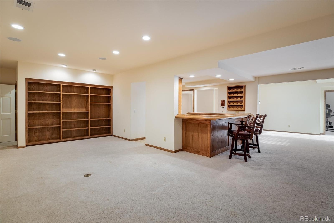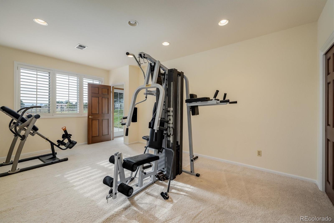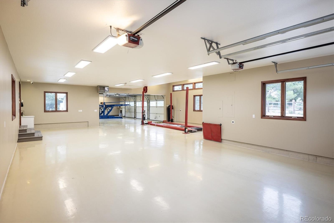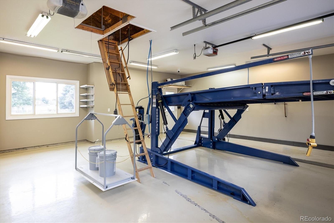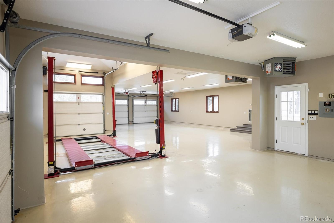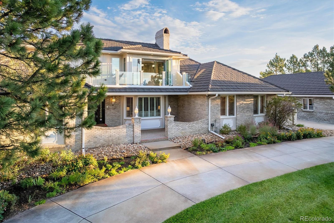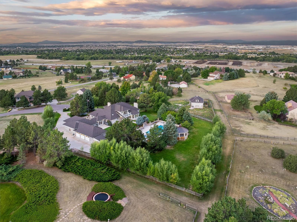Find us on...
Dashboard
- 6 Beds
- 5 Baths
- 7,211 Sqft
- 1.91 Acres
New Search X
17575 E Kettle Place
Discover luxury living in Centennial’s exclusive Chenango community at 17575 E Kettle Place. This custom-built 6-bedroom, 5-bathroom estate perfectly blends privacy, mountain views and high-end design. Nestled on acreage with a gated driveway on a quiet cul-de-sac, this property captures breathtaking panoramic views of the Colorado Rockies from Long’s Peak to Pikes Peak. The gourmet kitchen is a chef’s dream, featuring Viking, Sub-Zero, and Wolf appliances, Crystal Cabinetry, and generous prep and storage space. Entertain in style in the formal dining room, vaulted great room, and sunroom designed for year-round enjoyment. The Architectural Digest-worthy Primary Suite showcases a nano glass wall, two private decks, coffee bar, custom walk-in closets, and a spa-inspired bath with a Carrera Italian marble soaking tub and steam shower. The finished walkout basement includes a custom bar, media area, steam shower, and ample room for gatherings. Car enthusiasts will appreciate the 9-car garage with 2 lifts, while equestrians will love the barn with wash bay, heated tack room and room for your horses to roam. Step outside to your private resort-style oasis complete with a heated pool, hot tub, built-in outdoor grill, smoker, fire pit with plenty of space to gather around, and a copper-roof gazebo. Perfect for entertaining or relaxing under Colorado’s blue skies. No need to travel to a resort when you have your very own right at home. Major updates include new HVAC, windows, reverse osmosis system, a $500,000 new roof, and a state-of-the-art security system. Conveniently located near Centennial Airport, E-470, downtown Parker, DTC, shopping, and dining, this home delivers both luxury and accessibility. Experience the best of Colorado luxury living, schedule your private showing today to see this Chenango estate now offered at $2.9 million.
Listing Office: Coldwell Banker Realty 24 
Essential Information
- MLS® #8764523
- Price$2,900,000
- Bedrooms6
- Bathrooms5.00
- Full Baths3
- Half Baths1
- Square Footage7,211
- Acres1.91
- Year Built1983
- TypeResidential
- Sub-TypeSingle Family Residence
- StyleTraditional
- StatusActive
Community Information
- Address17575 E Kettle Place
- SubdivisionChenango
- CityCentennial
- CountyArapahoe
- StateCO
- Zip Code80016
Amenities
- AmenitiesTennis Court(s), Trail(s)
- Parking Spaces9
- # of Garages9
- ViewCity, Mountain(s)
- Has PoolYes
- PoolOutdoor Pool, Private
Utilities
Cable Available, Electricity Connected, Internet Access (Wired), Natural Gas Connected
Parking
220 Volts, Circular Driveway, Concrete, Dry Walled, Exterior Access Door, Finished Garage, Floor Coating, Heated Garage, Insulated Garage, Lift, Lighted, Oversized, Storage, Tandem
Interior
- HeatingForced Air, Pellet Stove, Wood
- CoolingCentral Air
- FireplaceYes
- # of Fireplaces4
- StoriesTwo
Interior Features
Breakfast Bar, Built-in Features, Ceiling Fan(s), Central Vacuum, Eat-in Kitchen, Entrance Foyer, Five Piece Bath, High Ceilings, Jack & Jill Bathroom, Kitchen Island, Marble Counters, Open Floorplan, Pantry, Primary Suite, Smart Window Coverings, Smoke Free, Solid Surface Counters, Hot Tub, Stone Counters, Vaulted Ceiling(s), Walk-In Closet(s), Wet Bar
Appliances
Bar Fridge, Dishwasher, Disposal, Dryer, Freezer, Gas Water Heater, Microwave, Range, Range Hood, Refrigerator, Trash Compactor, Washer, Water Purifier, Water Softener, Wine Cooler
Fireplaces
Basement, Great Room, Living Room, Pellet Stove, Primary Bedroom, Wood Burning
Exterior
- RoofMetal
- FoundationConcrete Perimeter
Exterior Features
Balcony, Barbecue, Fire Pit, Gas Grill, Lighting, Private Yard, Rain Gutters, Smart Irrigation, Spa/Hot Tub, Water Feature
Lot Description
Cul-De-Sac, Level, Sloped, Sprinklers In Front, Sprinklers In Rear
Windows
Bay Window(s), Triple Pane Windows, Window Coverings, Window Treatments
School Information
- DistrictCherry Creek 5
- ElementaryCreekside
- MiddleLiberty
- HighGrandview
Additional Information
- Date ListedSeptember 3rd, 2025
Listing Details
 Coldwell Banker Realty 24
Coldwell Banker Realty 24
 Terms and Conditions: The content relating to real estate for sale in this Web site comes in part from the Internet Data eXchange ("IDX") program of METROLIST, INC., DBA RECOLORADO® Real estate listings held by brokers other than RE/MAX Professionals are marked with the IDX Logo. This information is being provided for the consumers personal, non-commercial use and may not be used for any other purpose. All information subject to change and should be independently verified.
Terms and Conditions: The content relating to real estate for sale in this Web site comes in part from the Internet Data eXchange ("IDX") program of METROLIST, INC., DBA RECOLORADO® Real estate listings held by brokers other than RE/MAX Professionals are marked with the IDX Logo. This information is being provided for the consumers personal, non-commercial use and may not be used for any other purpose. All information subject to change and should be independently verified.
Copyright 2025 METROLIST, INC., DBA RECOLORADO® -- All Rights Reserved 6455 S. Yosemite St., Suite 500 Greenwood Village, CO 80111 USA
Listing information last updated on November 4th, 2025 at 11:18am MST.

