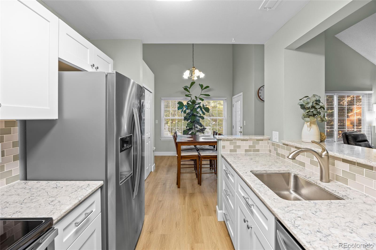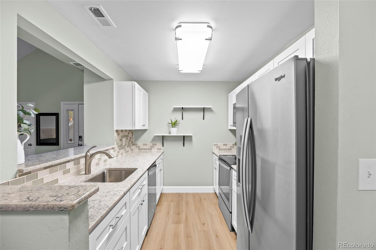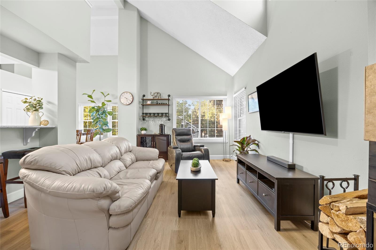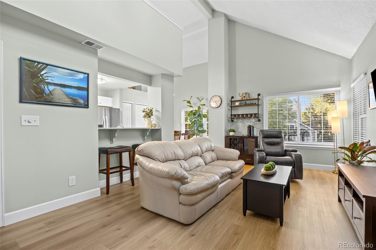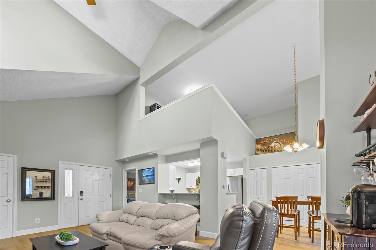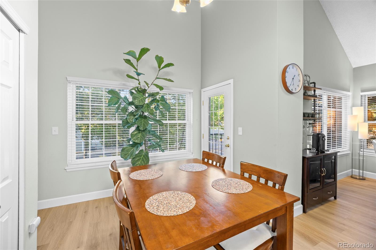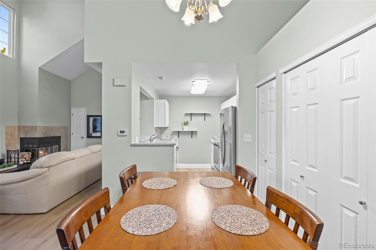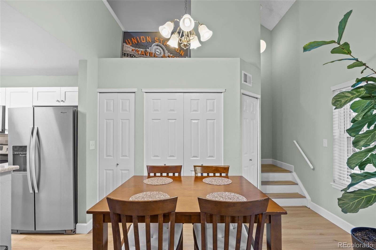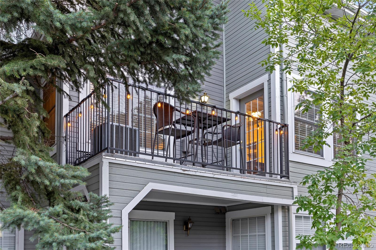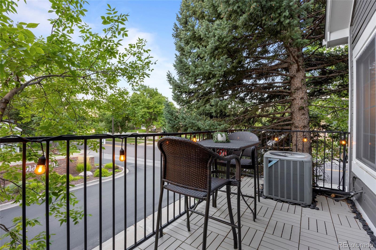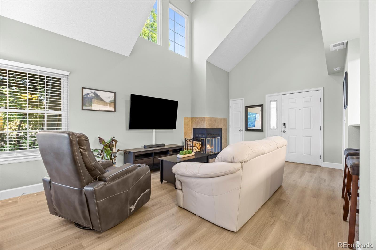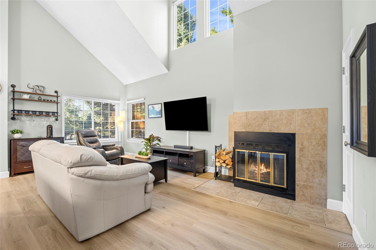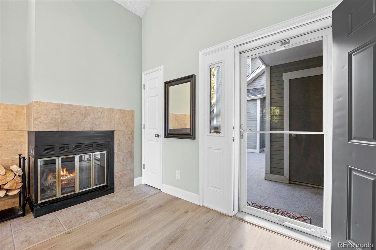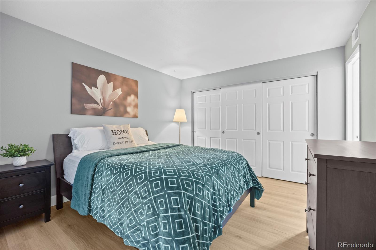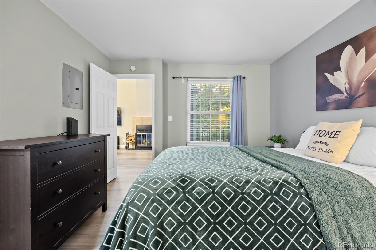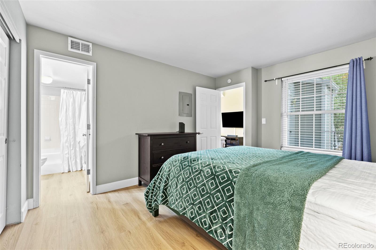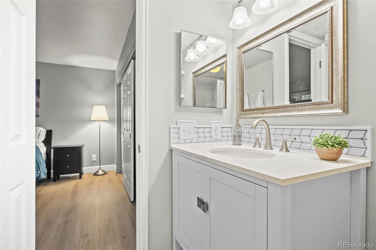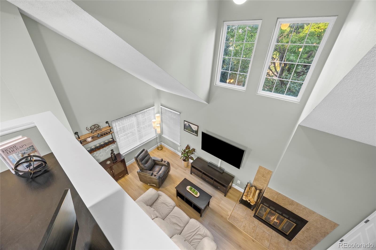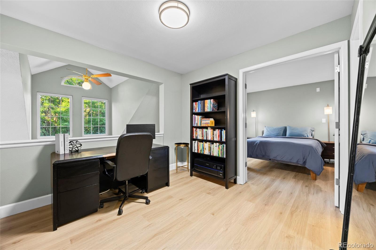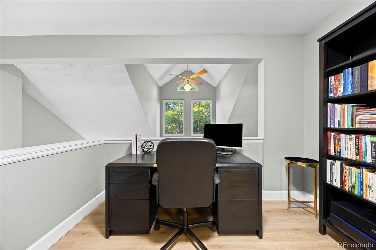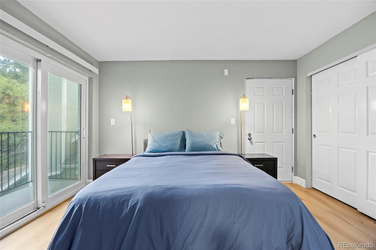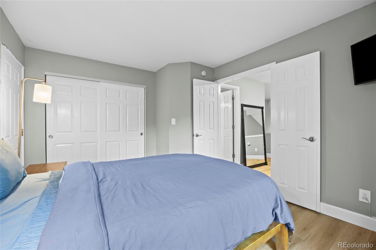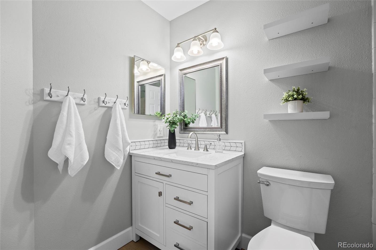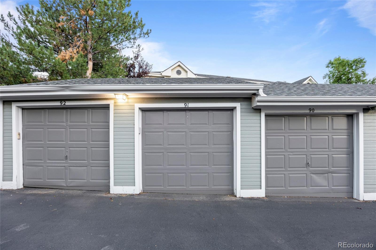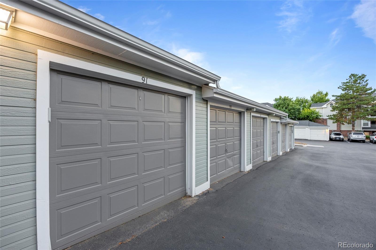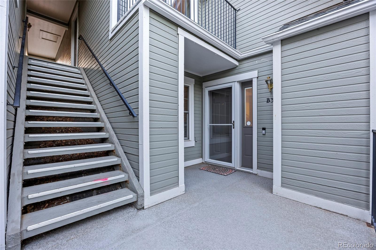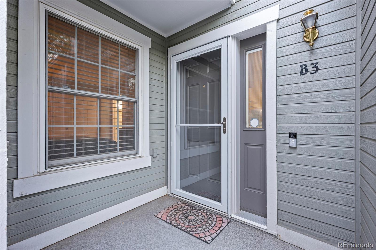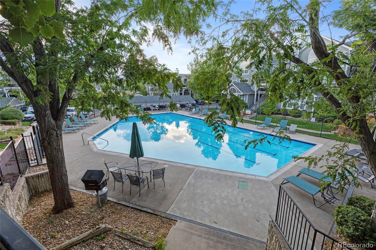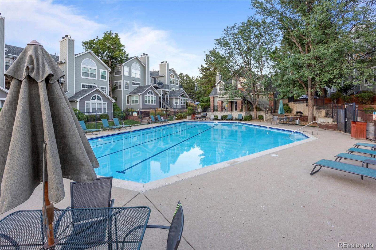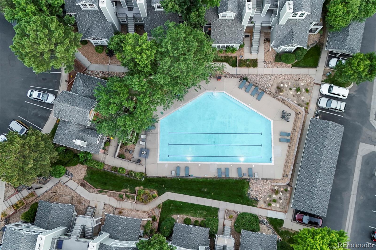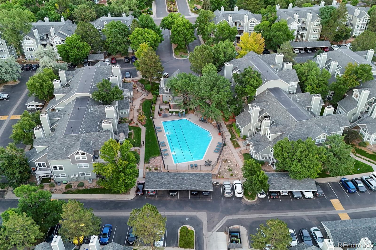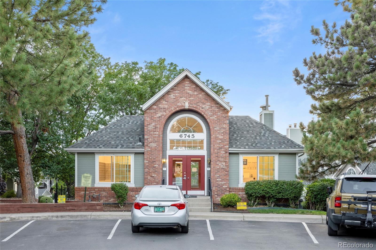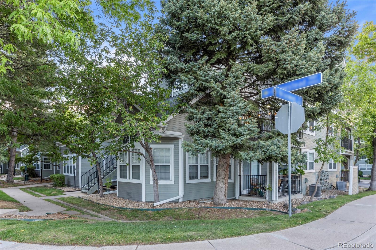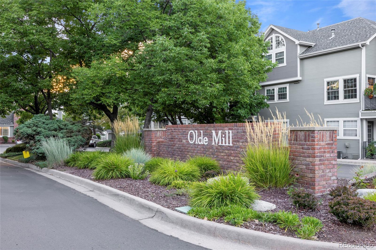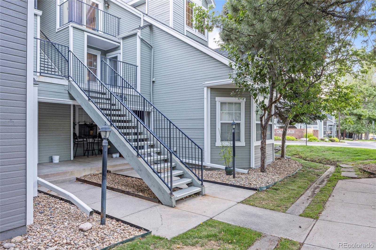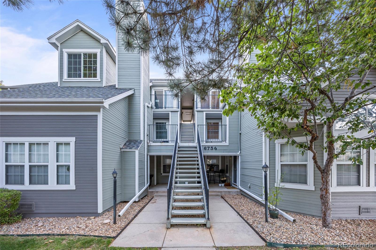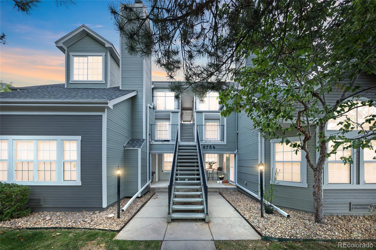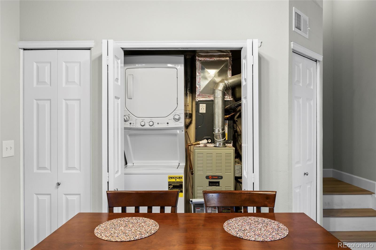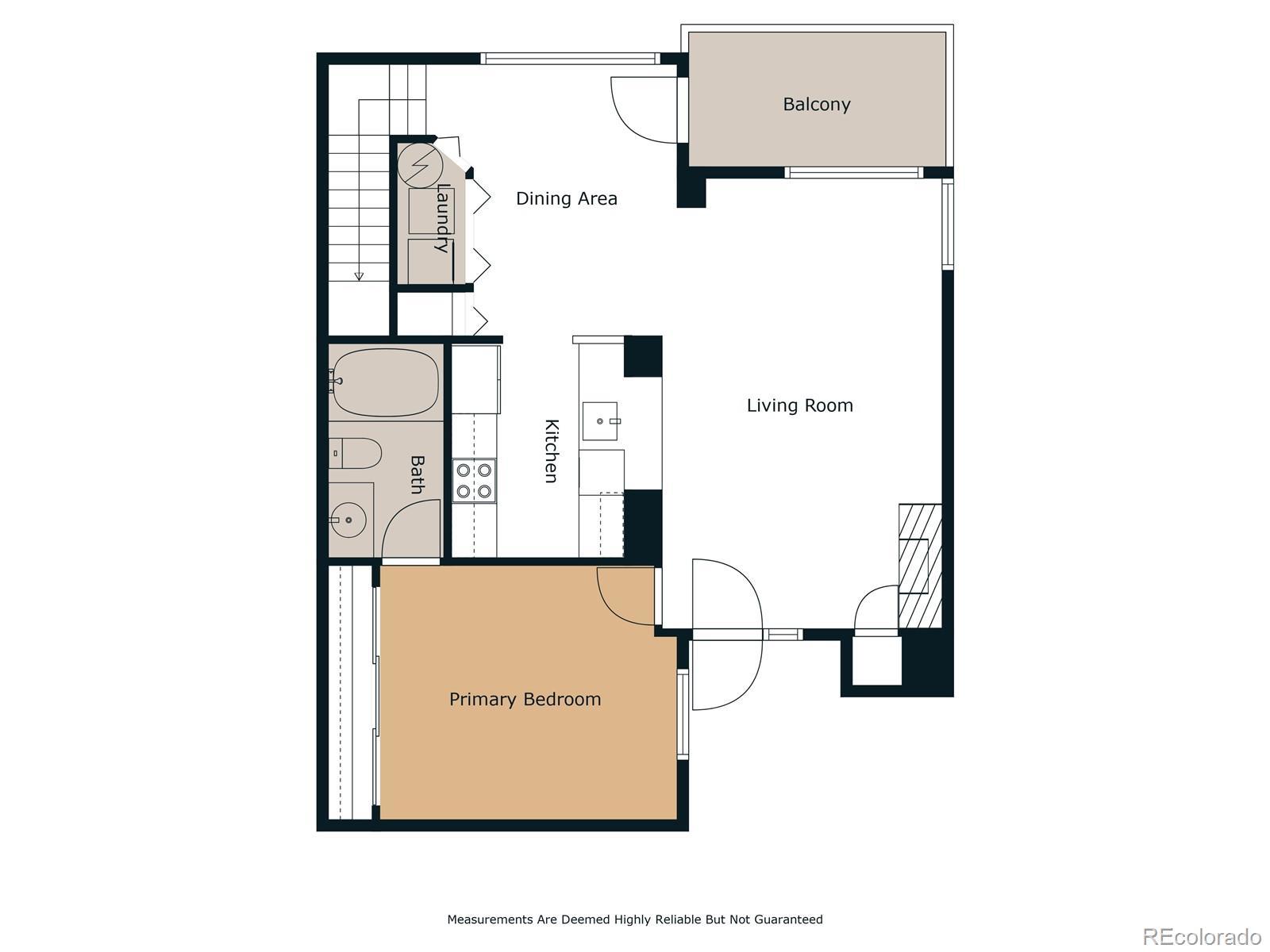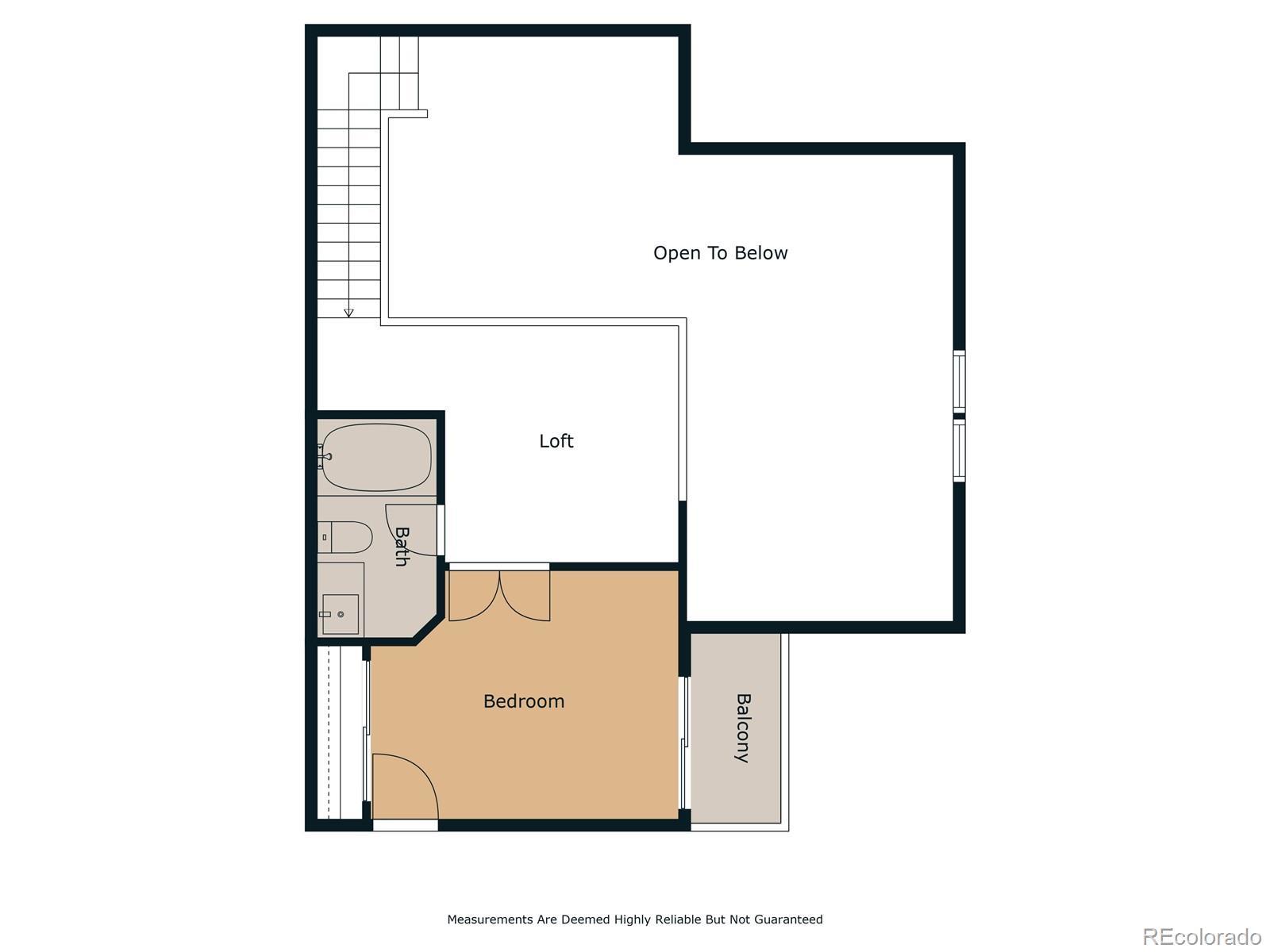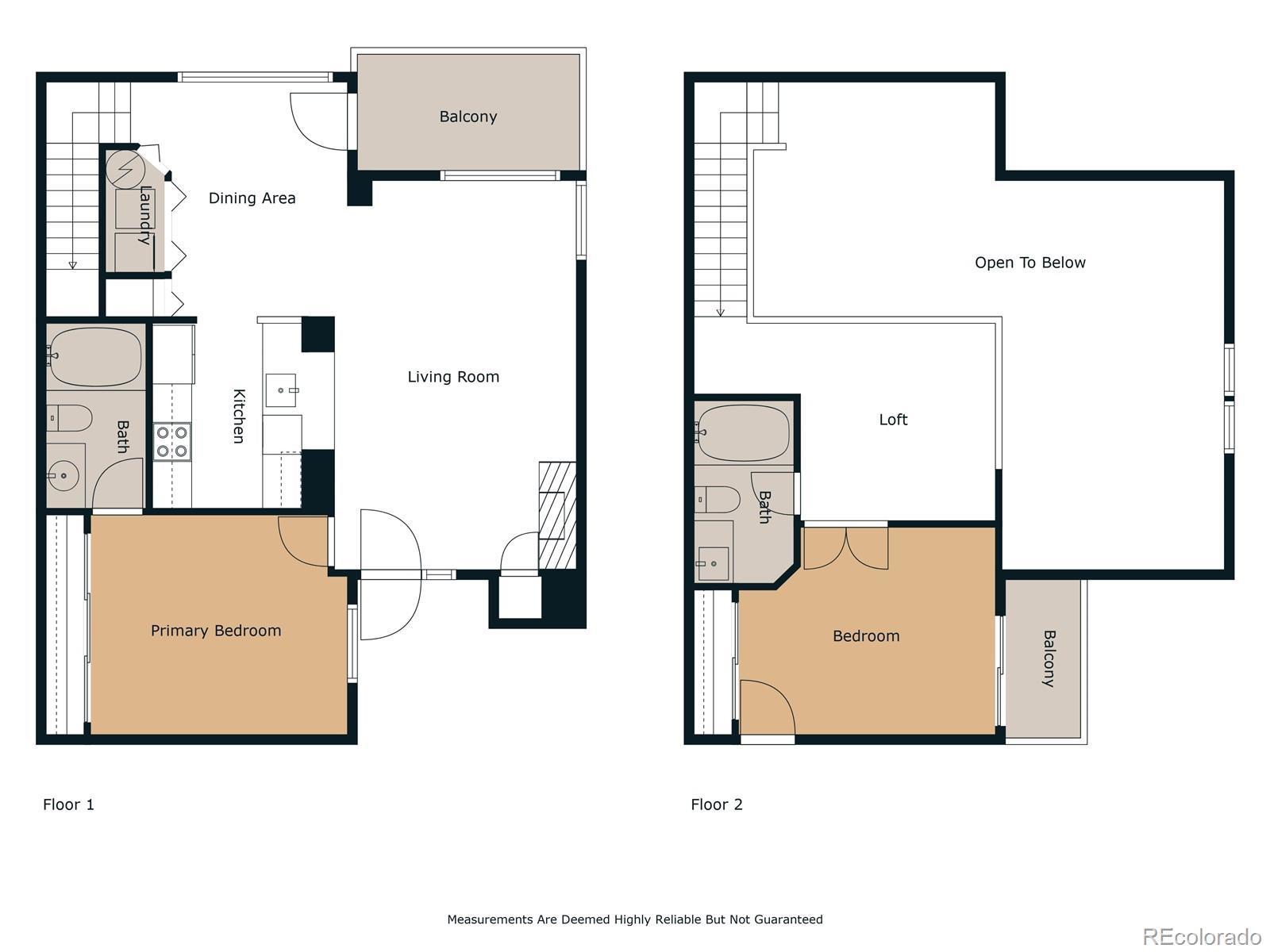Find us on...
Dashboard
- $374k Price
- 2 Beds
- 2 Baths
- 1,160 Sqft
New Search X
6756 S Ivy Street B3
PRICE IMPROVEMENT! Welcome to this updated end unit, move-in-ready condo with RARE garage, in the sought-after Olde Mill community. This light-filled home offers a thoughtfully designed living space, featuring 2 spacious bedroom suites—each with a private bath—plus includes a garage w/ opener & keypad, and plentiful guest parking. Soaring vaulted ceilings, new flooring throughout the unit, new flooring on stairs, too...& a traditional staircase (no spiral staircase). This beautiful remodeled kitchen shines with stainless steel appliances, updated soft-close cabinetry, modern countertops, & a pantry. Convenient main-level laundry closet includes a stackable washer/dryer. The functional flow of the kitchen, family room & dining room, make entertaining a breeze. Just outside the dining area, you'll love relaxing on the private balcony or cozy up to the family room's fireplace. The main-level suite boasts an updated full bath w/ tub/shower combo, while the upper-level bedroom suite w/ updated bathroom ensuite, features its own balcony, and a versatile loft overlooking the living area (perfect for a home office). Upstairs also includes a private exterior entry—ideal for roommate accommodations. Relax by the cozy fireplace in the winter, or stay cool w/ newer central A/C (2020) in summer. Enjoy the community pool! Recent updates include: water heater(2022), central A/C, remodeled kitchen & bathrooms, newer stainless steel appliances, new window blinds, & beautiful LVP flooring throughout. A private storage closet sits right outside the front door. The HOA dues cover exterior maintenance, roofs, exterior of garage, trash, grounds maintenance & pool. Olde Mill offers an unbeatable location near award-winning Cherry Creek Schools, DTC, shopping, dining, I-25, Holly Park Pool & Tennis Center, trails, & Fiddler’s Green Amphitheater. Don’t miss this rare opportunity to own a bright, stylish, & low-maintenance condo in one of the area’s most desirable communities!
Listing Office: Coldwell Banker Realty 24 
Essential Information
- MLS® #8765802
- Price$374,000
- Bedrooms2
- Bathrooms2.00
- Full Baths2
- Square Footage1,160
- Acres0.00
- Year Built1985
- TypeResidential
- Sub-TypeCondominium
- StyleContemporary
- StatusPending
Community Information
- Address6756 S Ivy Street B3
- SubdivisionOlde Mill
- CityCentennial
- CountyArapahoe
- StateCO
- Zip Code80112
Amenities
- AmenitiesClubhouse, Pool
- Parking Spaces3
- # of Garages1
Utilities
Cable Available, Electricity Connected, Natural Gas Connected, Phone Available
Parking
Asphalt, Concrete, Guest, Lighted, Storage
Interior
- HeatingForced Air
- CoolingCentral Air
- FireplaceYes
- # of Fireplaces1
- FireplacesFamily Room, Wood Burning
- StoriesTwo
Interior Features
Breakfast Bar, Ceiling Fan(s), Entrance Foyer, High Ceilings, Open Floorplan, Pantry, Primary Suite, Quartz Counters, Smoke Free, Solid Surface Counters, Vaulted Ceiling(s)
Appliances
Dishwasher, Disposal, Dryer, Gas Water Heater, Microwave, Oven, Range, Refrigerator, Washer
Exterior
- RoofComposition
Exterior Features
Balcony, Lighting, Rain Gutters
Lot Description
Corner Lot, Landscaped, Sprinklers In Front, Sprinklers In Rear
Windows
Double Pane Windows, Window Treatments
School Information
- DistrictCherry Creek 5
- ElementaryHomestead
- MiddleWest
- HighCherry Creek
Additional Information
- Date ListedSeptember 4th, 2025
- ZoningResidential
Listing Details
 Coldwell Banker Realty 24
Coldwell Banker Realty 24
 Terms and Conditions: The content relating to real estate for sale in this Web site comes in part from the Internet Data eXchange ("IDX") program of METROLIST, INC., DBA RECOLORADO® Real estate listings held by brokers other than RE/MAX Professionals are marked with the IDX Logo. This information is being provided for the consumers personal, non-commercial use and may not be used for any other purpose. All information subject to change and should be independently verified.
Terms and Conditions: The content relating to real estate for sale in this Web site comes in part from the Internet Data eXchange ("IDX") program of METROLIST, INC., DBA RECOLORADO® Real estate listings held by brokers other than RE/MAX Professionals are marked with the IDX Logo. This information is being provided for the consumers personal, non-commercial use and may not be used for any other purpose. All information subject to change and should be independently verified.
Copyright 2025 METROLIST, INC., DBA RECOLORADO® -- All Rights Reserved 6455 S. Yosemite St., Suite 500 Greenwood Village, CO 80111 USA
Listing information last updated on December 21st, 2025 at 8:33am MST.

