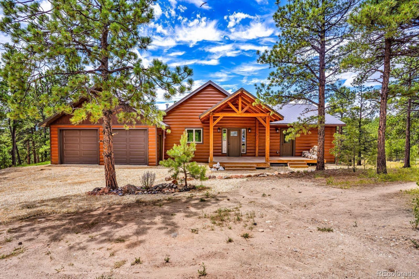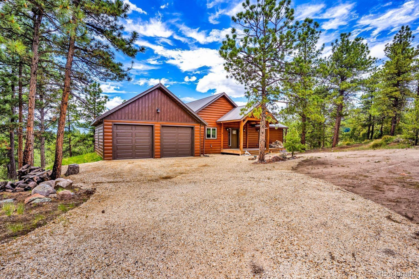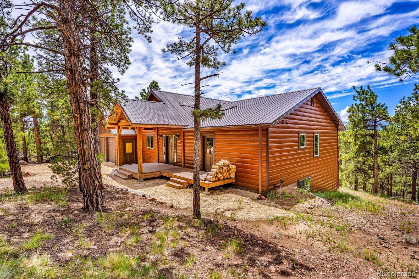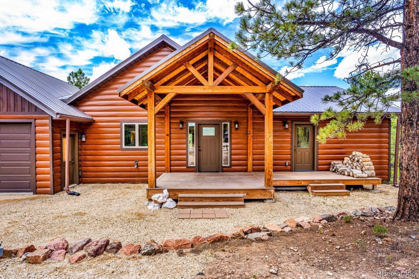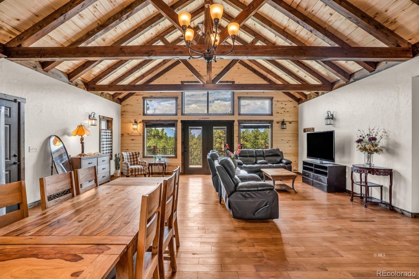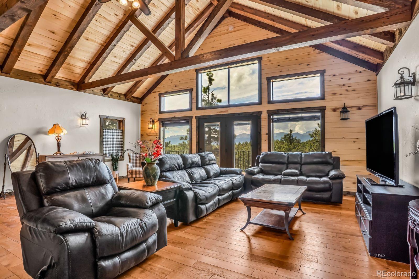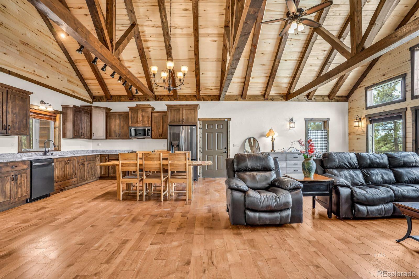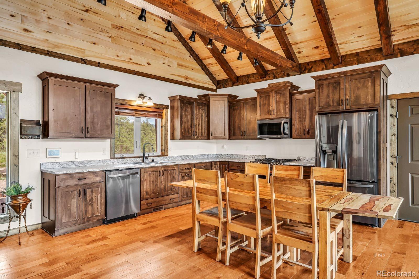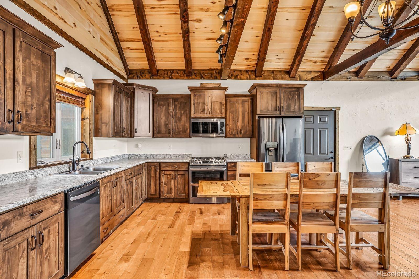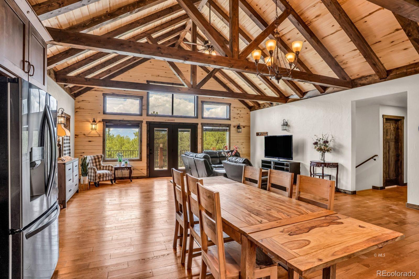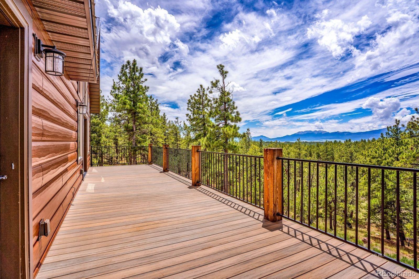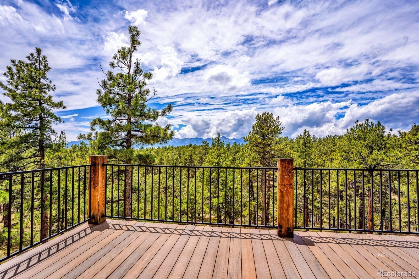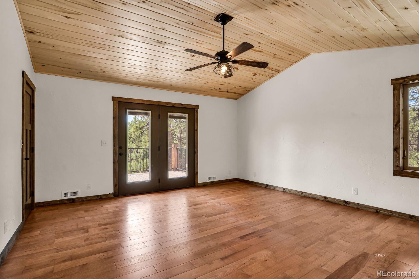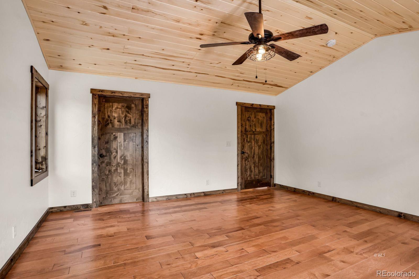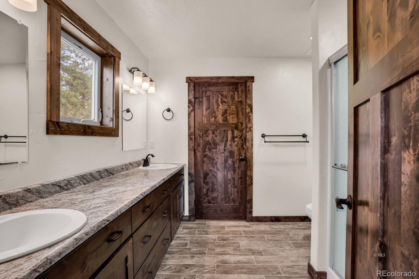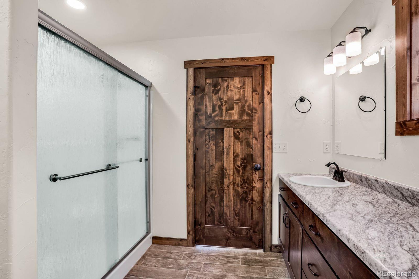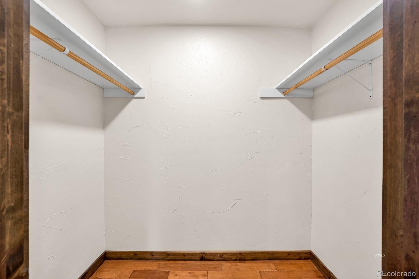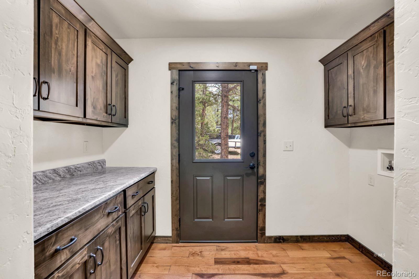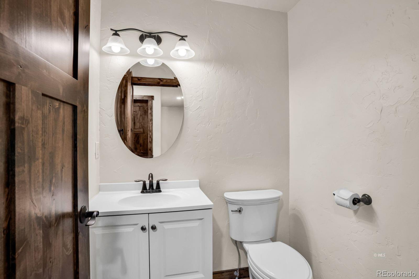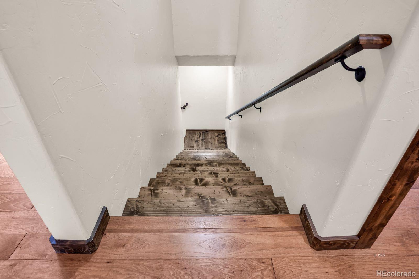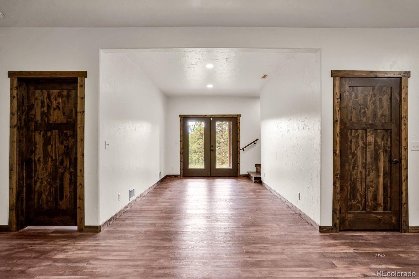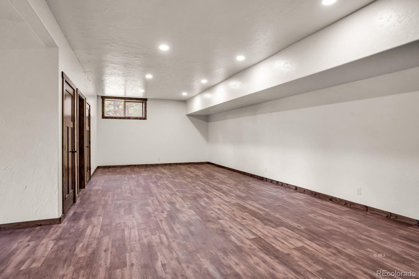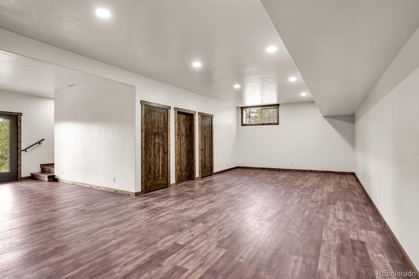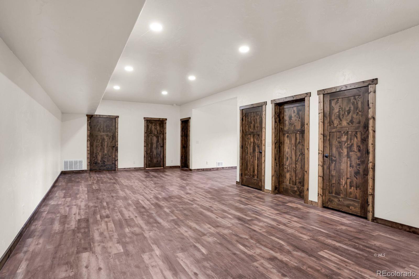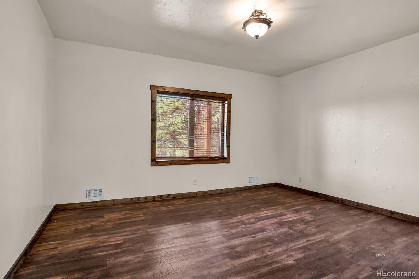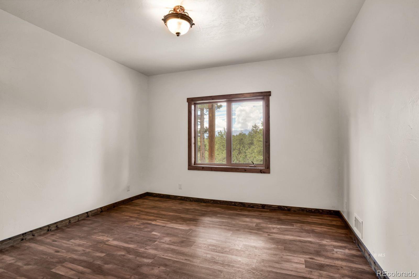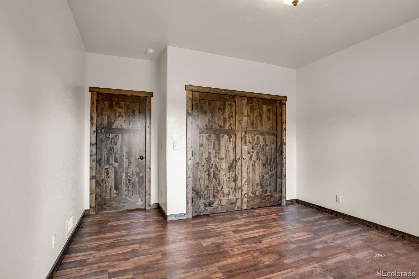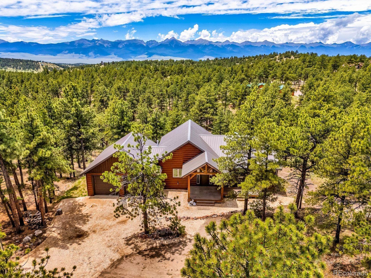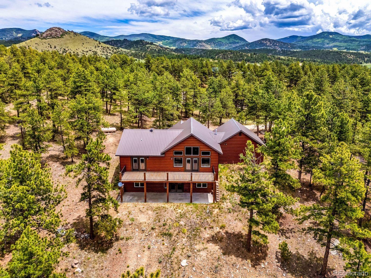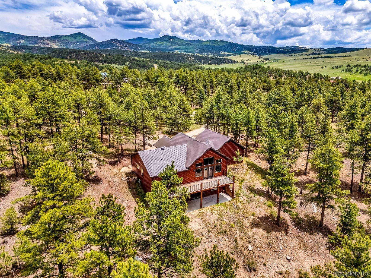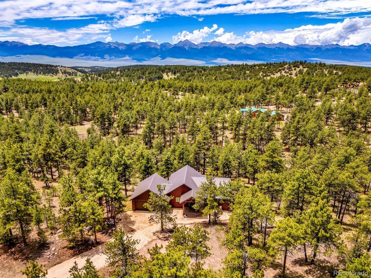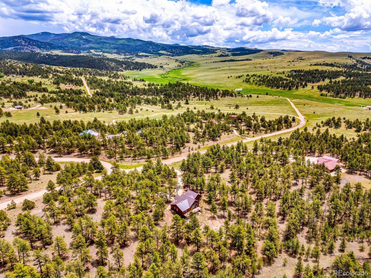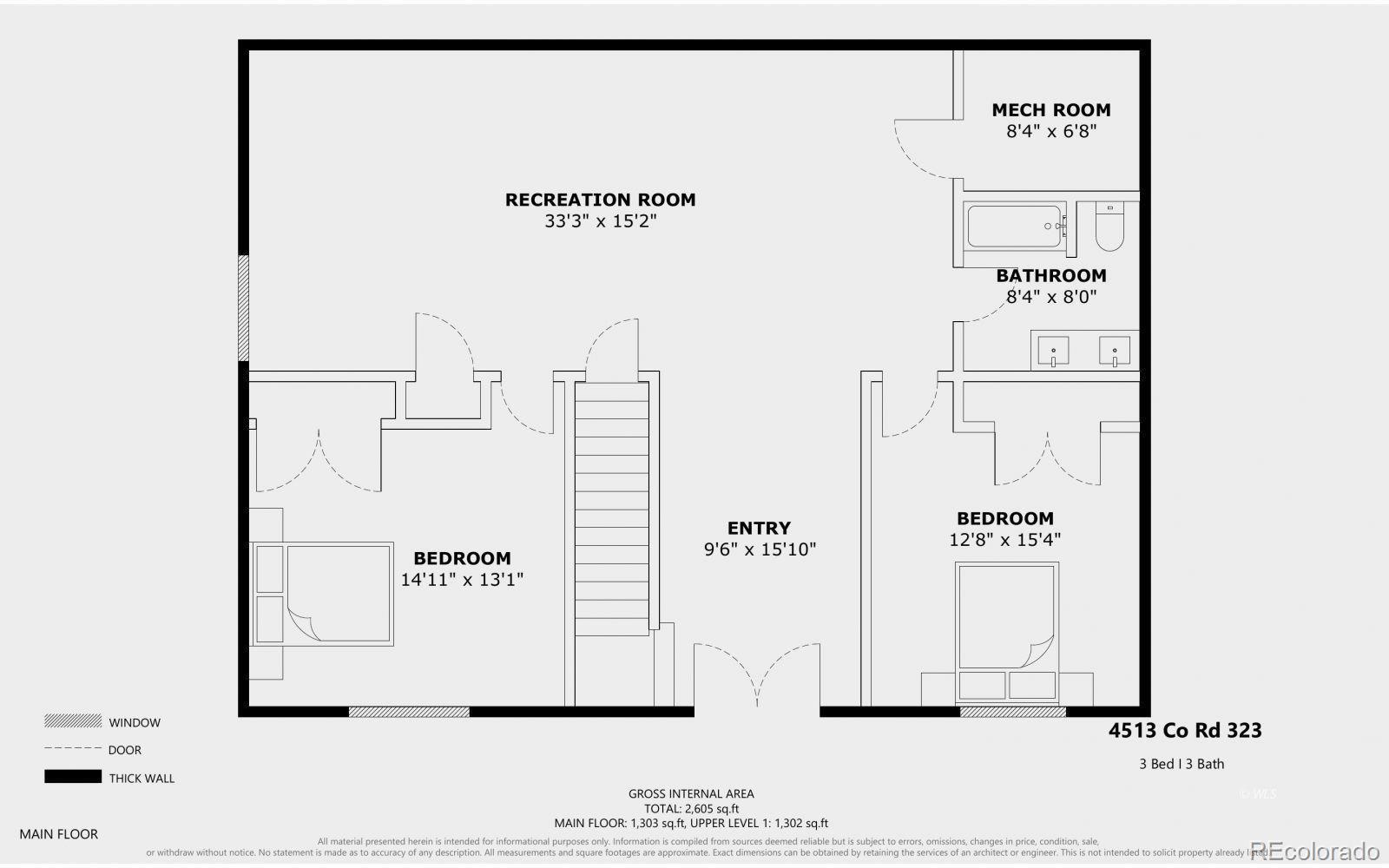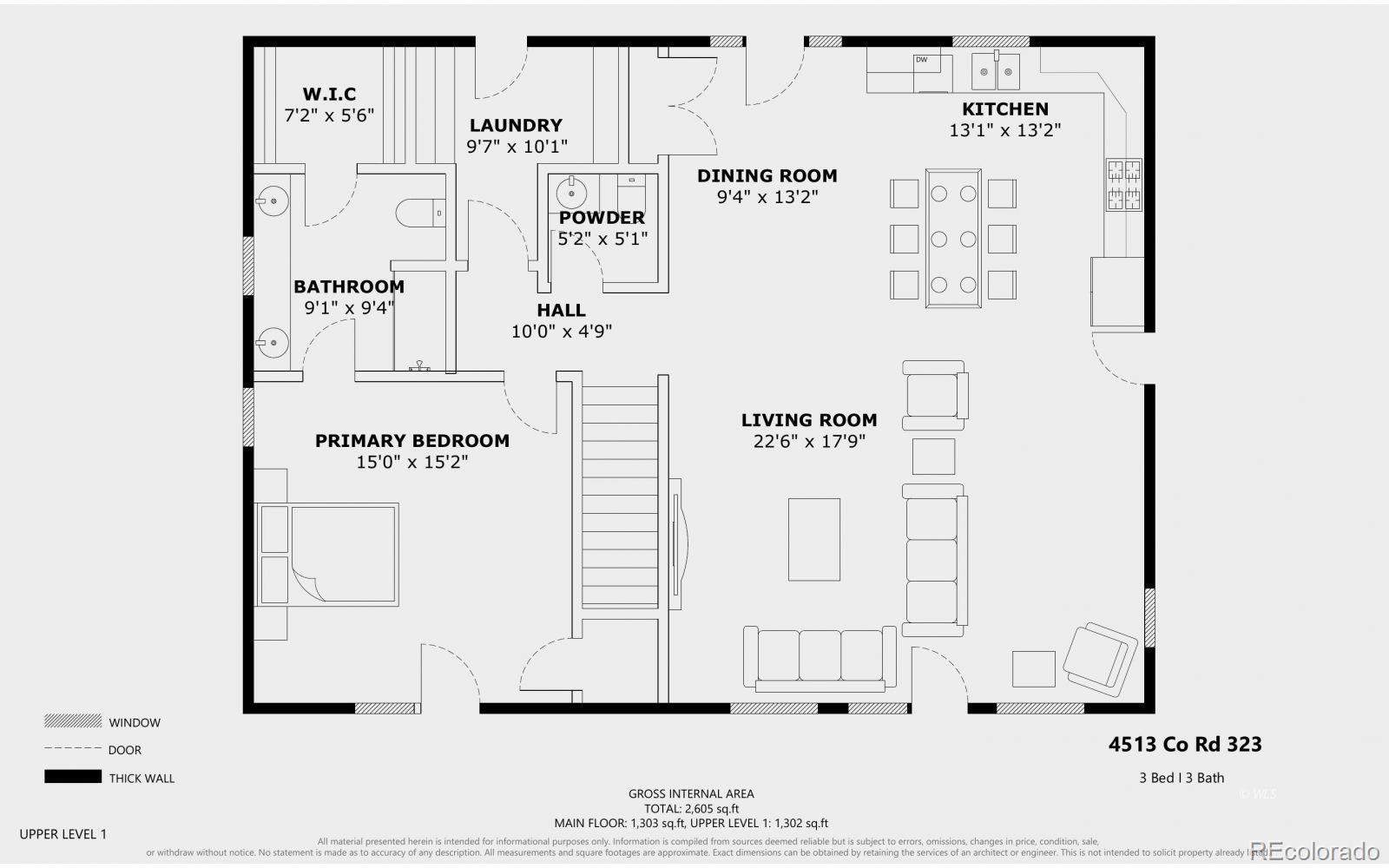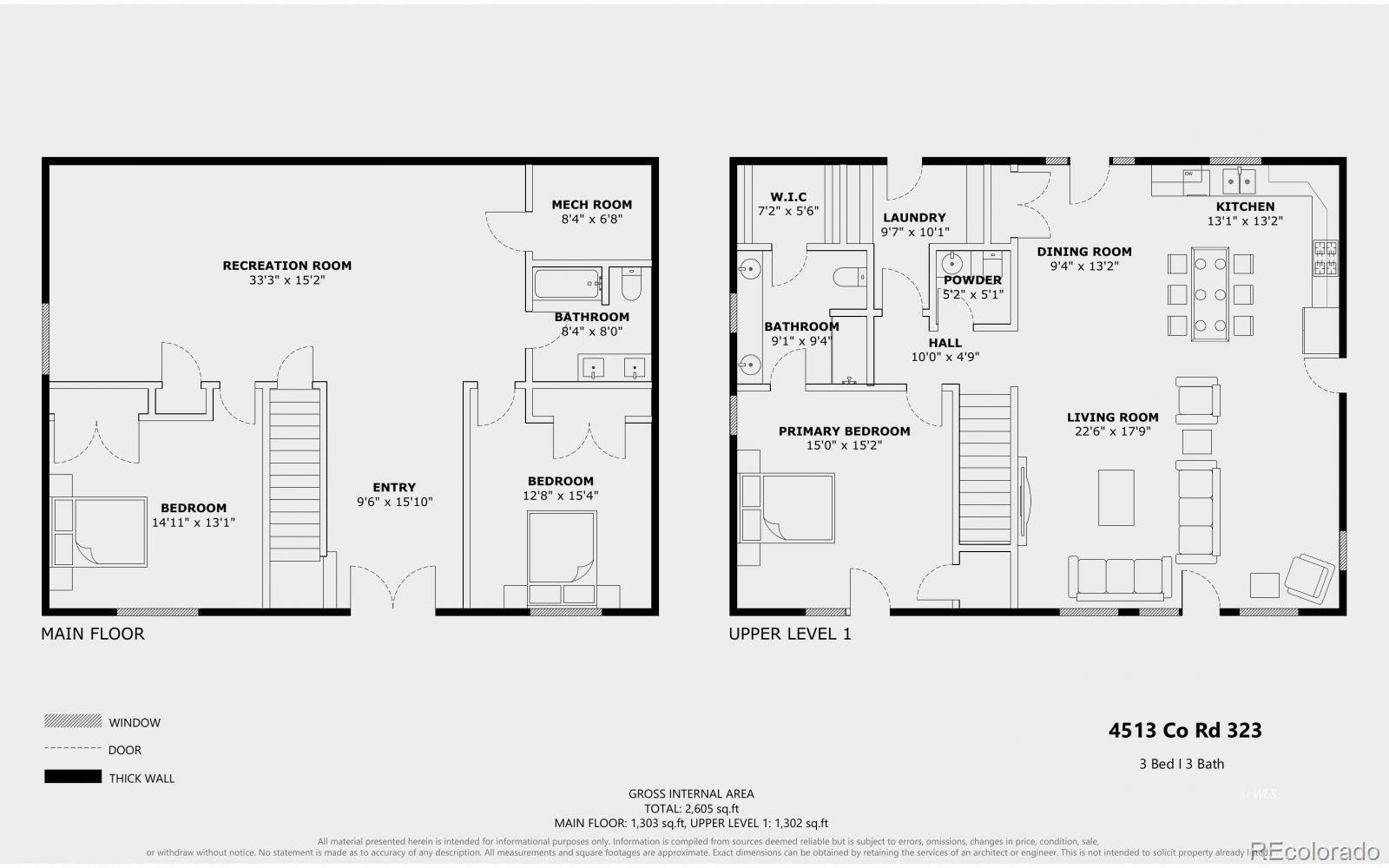Find us on...
Dashboard
- 3 Beds
- 3 Baths
- 2,848 Sqft
- 5.73 Acres
New Search X
4513 County Road 323
CUSTOM HOME WITH CATHEDRAL CEILINGS AND STARGAZER'S DREAM DECK -- Welcome to your peaceful retreat in the desirable Eastcliffe Subdivision! This beautifully crafted 3-bedroom, 2.5-bath steel-sided home sits on 5.73 wooded acres and offers the perfect blend of comfort, elegance, and breathtaking scenery. Step inside to an open-concept living, kitchen, and dining area, highlighted by soaring cathedral ceilings and rich woodwork throughout. French doors in both the living room and the spacious primary suite lead to a large back deck, where you'll enjoy inspiring views of the Sangre de Cristo Mountains. The primary bedroom also features an ensuite bath for your convenience and comfort. The main level provides everything you need for easy living, including a laundry area and access to the attached two-car garage. The fully finished walk-out basement expands your living space with a generous recreation room or second living area, two sizable bedrooms, and a full bathroom. French doors open onto a poured concrete patio surrounded by tall, mature trees that enhance the sense of seclusion and natural beauty. Whether you're relaxing on the deck, stargazing, entertaining guests, or enjoying the tranquility of your surroundings, this home is a rare gem!
Listing Office: Summit & Main Realty Group 
Essential Information
- MLS® #8768710
- Price$729,990
- Bedrooms3
- Bathrooms3.00
- Full Baths2
- Half Baths1
- Square Footage2,848
- Acres5.73
- Year Built2019
- TypeResidential
- Sub-TypeSingle Family Residence
- StatusActive
Community Information
- Address4513 County Road 323
- SubdivisionEastcliffe
- CityWestcliffe
- CountyCuster
- StateCO
- Zip Code81252
Amenities
- Parking Spaces2
- ParkingGravel
- # of Garages2
Utilities
Electricity Connected, Propane
Interior
- HeatingForced Air
- CoolingNone
- StoriesOne
Interior Features
Ceiling Fan(s), High Ceilings, Open Floorplan, Primary Suite, Vaulted Ceiling(s)
Appliances
Dishwasher, Microwave, Oven, Range, Refrigerator
Exterior
- Exterior FeaturesRain Gutters
- Lot DescriptionMany Trees, Rolling Slope
- RoofMetal
School Information
- DistrictCuster County C-1
- ElementaryCuster County
- MiddleCuster County
- HighCuster County
Additional Information
- Date ListedJuly 15th, 2025
- ZoningRural Residential
Listing Details
 Summit & Main Realty Group
Summit & Main Realty Group
 Terms and Conditions: The content relating to real estate for sale in this Web site comes in part from the Internet Data eXchange ("IDX") program of METROLIST, INC., DBA RECOLORADO® Real estate listings held by brokers other than RE/MAX Professionals are marked with the IDX Logo. This information is being provided for the consumers personal, non-commercial use and may not be used for any other purpose. All information subject to change and should be independently verified.
Terms and Conditions: The content relating to real estate for sale in this Web site comes in part from the Internet Data eXchange ("IDX") program of METROLIST, INC., DBA RECOLORADO® Real estate listings held by brokers other than RE/MAX Professionals are marked with the IDX Logo. This information is being provided for the consumers personal, non-commercial use and may not be used for any other purpose. All information subject to change and should be independently verified.
Copyright 2026 METROLIST, INC., DBA RECOLORADO® -- All Rights Reserved 6455 S. Yosemite St., Suite 500 Greenwood Village, CO 80111 USA
Listing information last updated on February 27th, 2026 at 5:03am MST.

