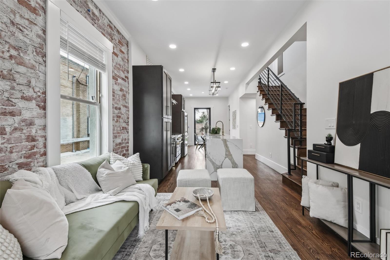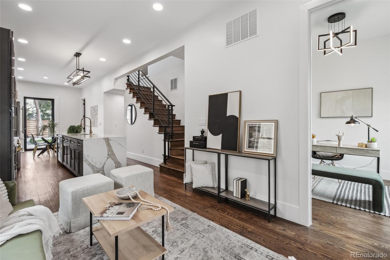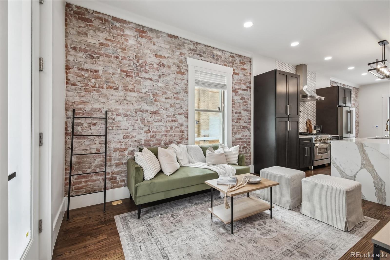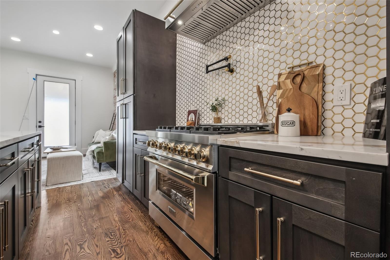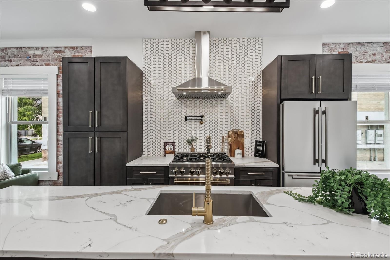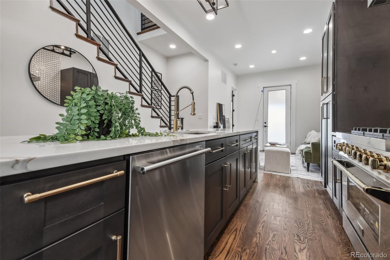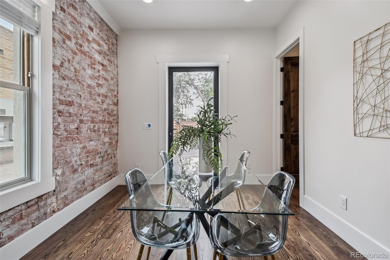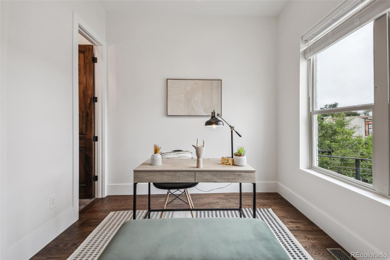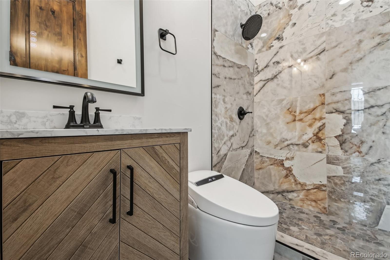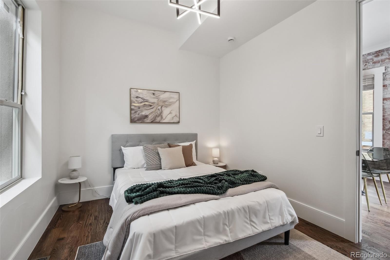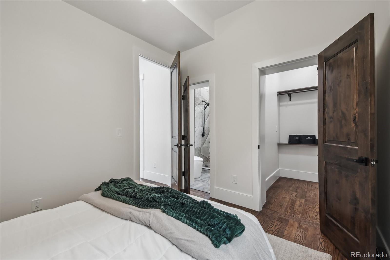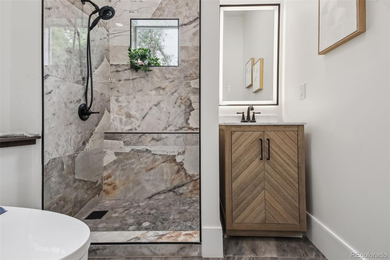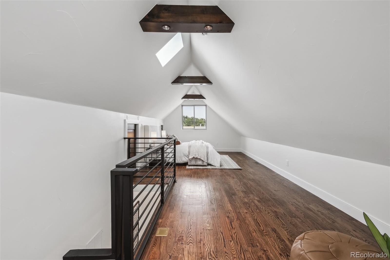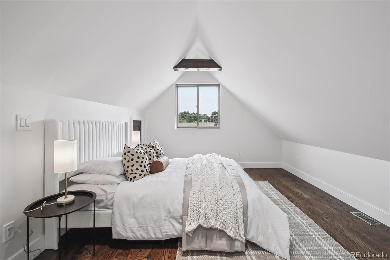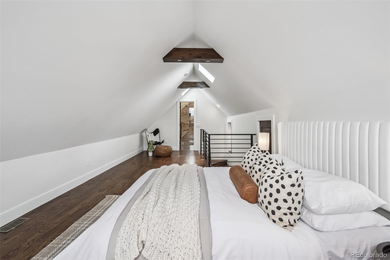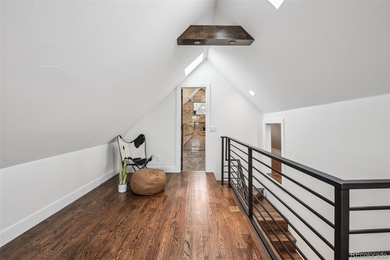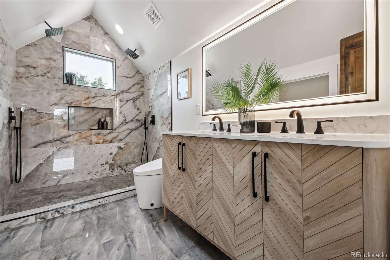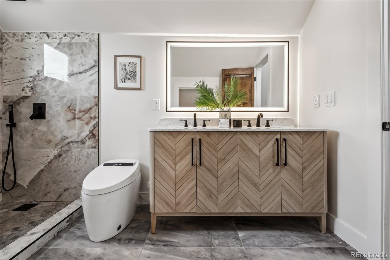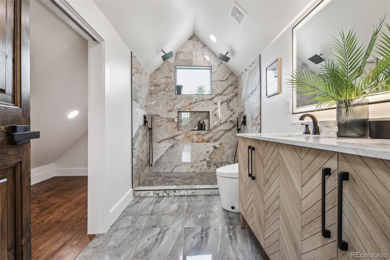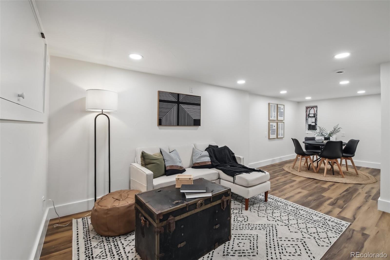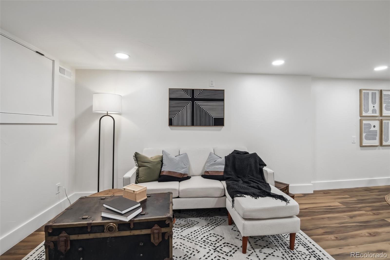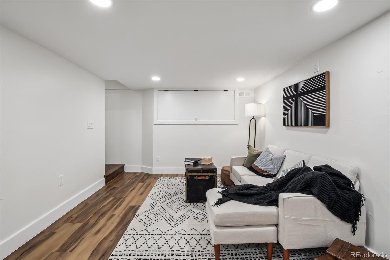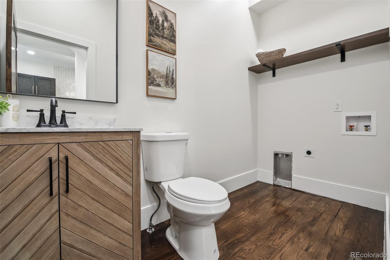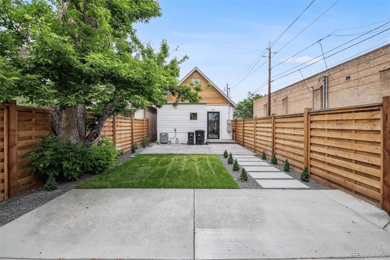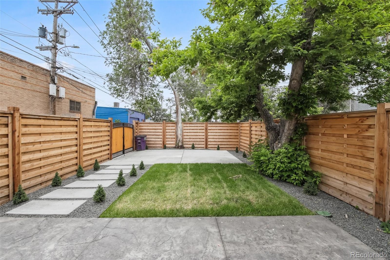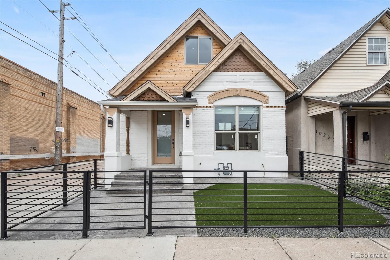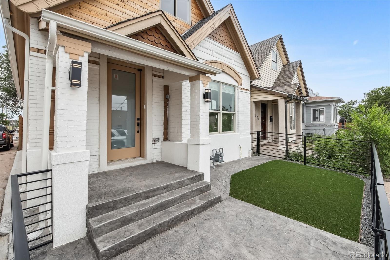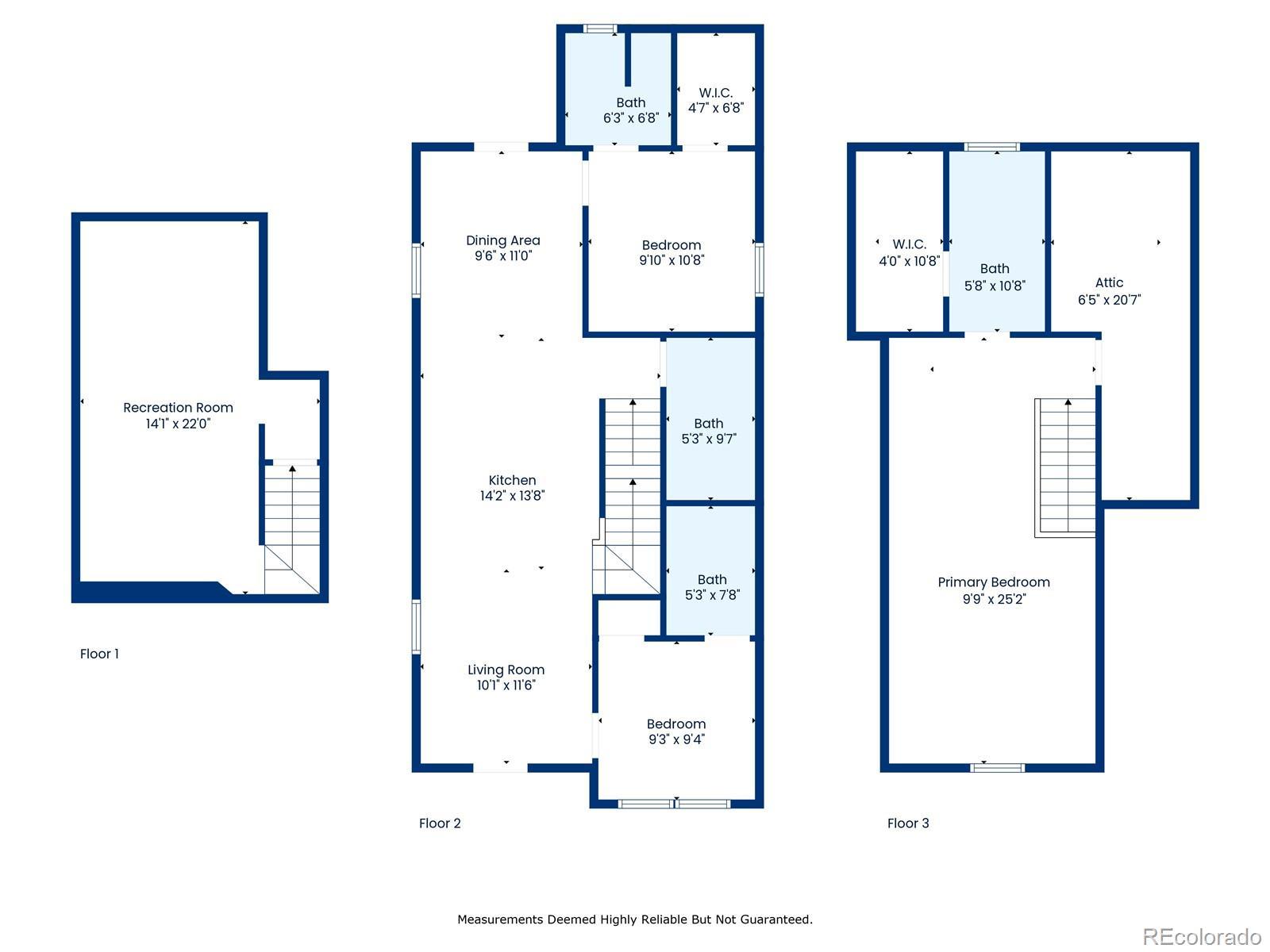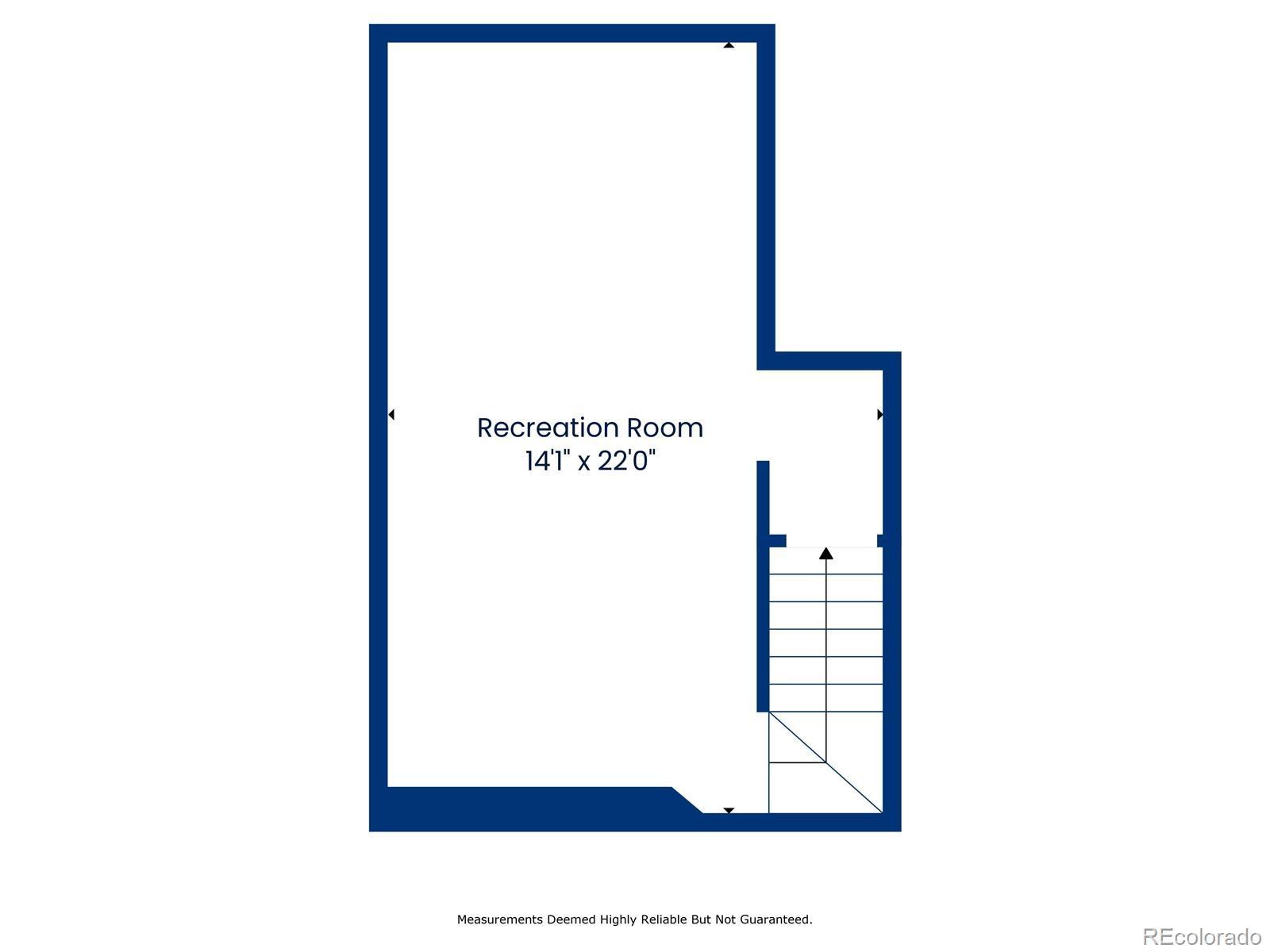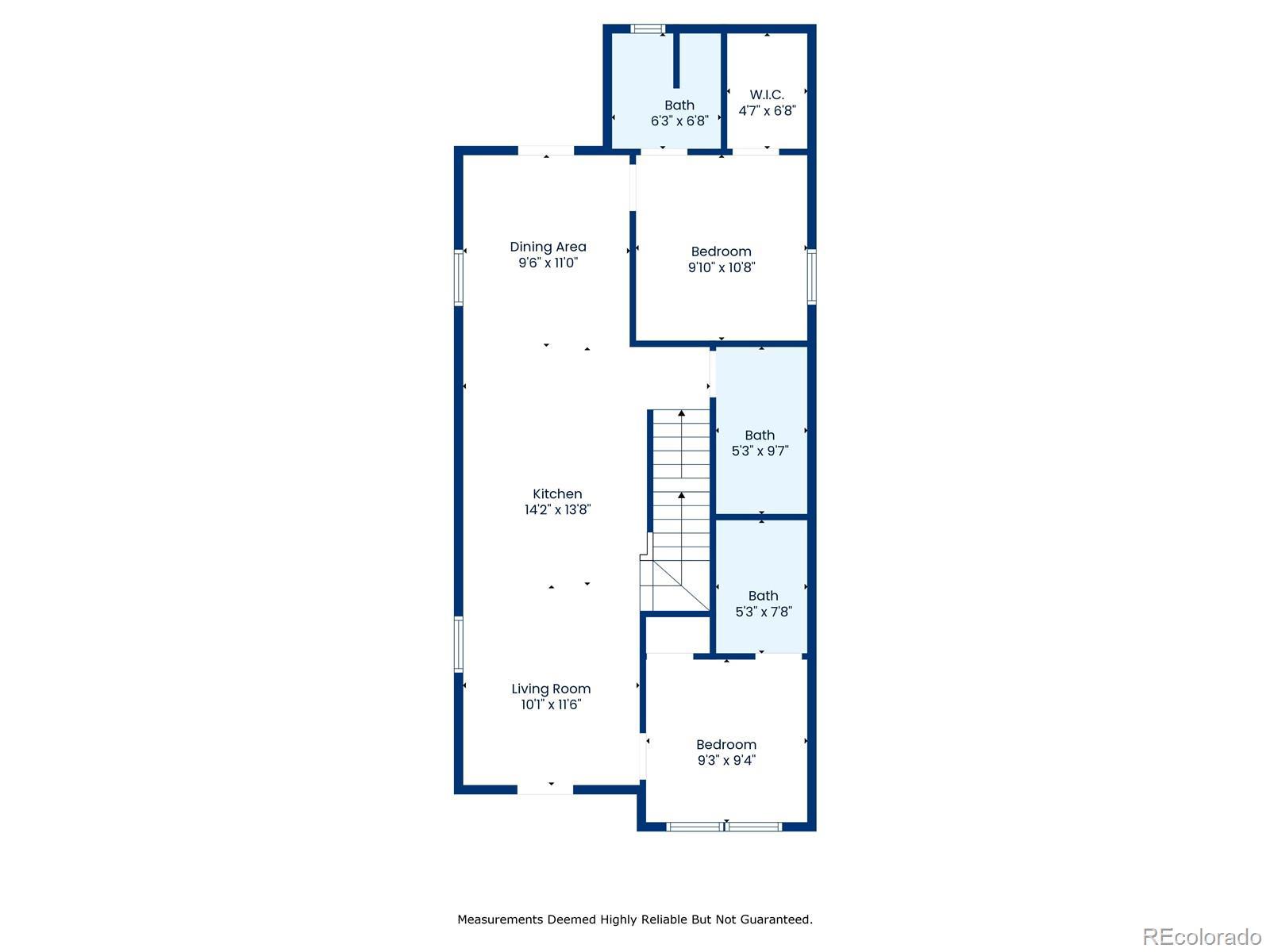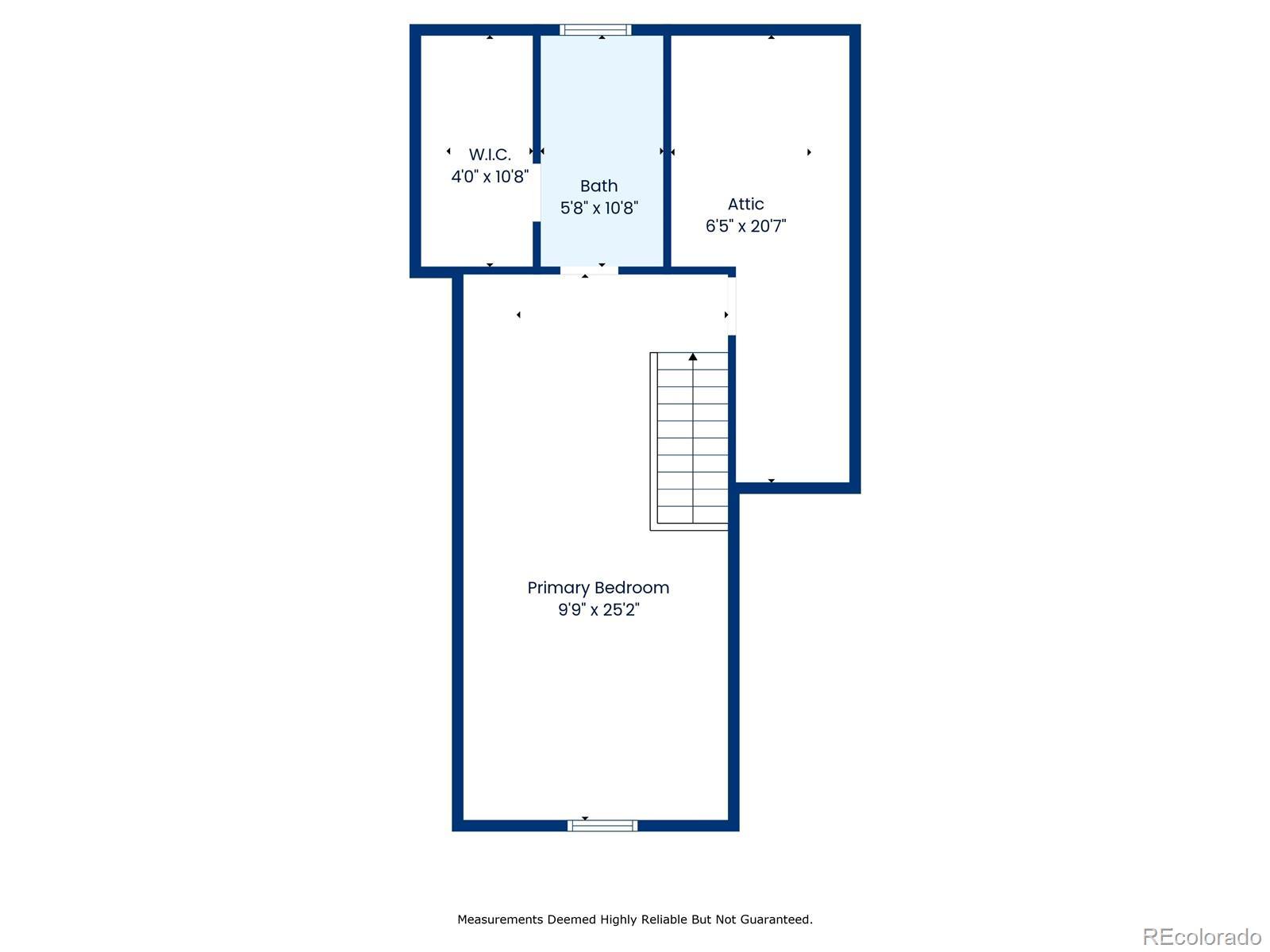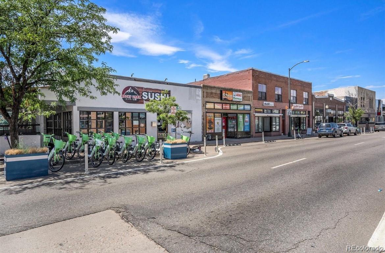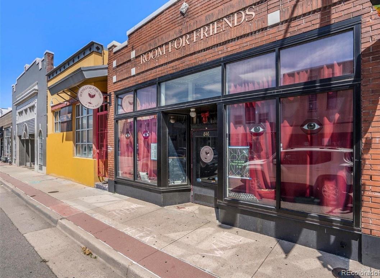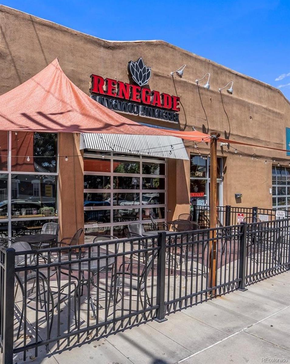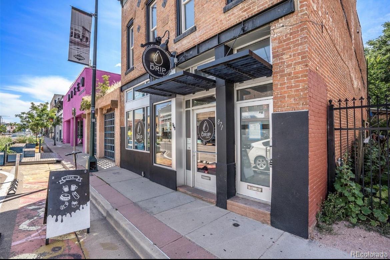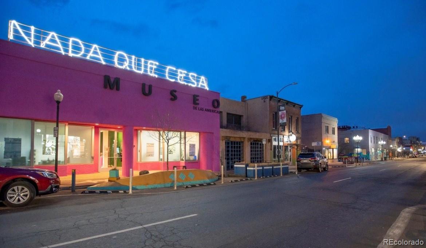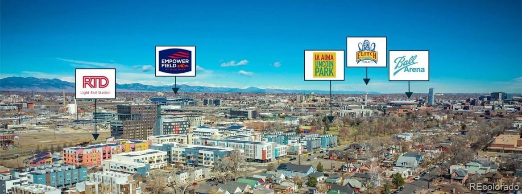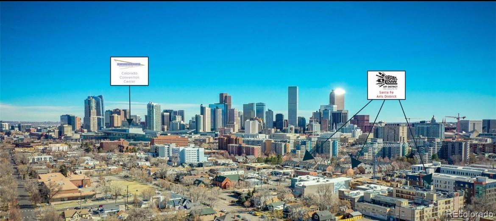Find us on...
Dashboard
- 3 Beds
- 4 Baths
- 1,500 Sqft
- .06 Acres
New Search X
1024 W 8th Avenue
***$17,500 GRANT LENDER INCENTIVE*** Reach out directly to listing agent for more info! Stunning Renovated Home in the Heart of Denver’s Santa Fe Arts District Welcome to this beautifully renovated 3-bedroom, 4-bathroom gem just minutes from Downtown Denver! Perfectly situated in the vibrant and walkable Santa Fe Arts District, you’ll be steps from art galleries, trendy restaurants, and local hotspots. This home boasts a thoughtfully designed layout, with each bedroom featuring its own en suite bathroom and walk-in closets—offering privacy, convenience, and luxury. You will find exposed brick throughout the home. A newly added top-level bedroom suite provides a private retreat, while a finished basement adds valuable flexible space. Guests will enjoy the convenience of a main-level powder room with laundry, and you’ll love the upscale finishes throughout: quartz countertops, high-quality tile work, wood flooring, and premium touches like smart toilets and smart mirrors. Parking won’t be an issue with parking for two vehicles accessible via a private side gate leading to the homes backyard! Plus additional on-street options. Don’t miss your chance to live in one of Denver’s most dynamic neighborhoods in a home that blends modern updates with histroric charm!
Listing Office: 8z Real Estate 
Essential Information
- MLS® #8769663
- Price$750,000
- Bedrooms3
- Bathrooms4.00
- Full Baths3
- Half Baths1
- Square Footage1,500
- Acres0.06
- Year Built1895
- TypeResidential
- Sub-TypeSingle Family Residence
- StatusActive
Community Information
- Address1024 W 8th Avenue
- SubdivisionHunts Add
- CityDenver
- CountyDenver
- StateCO
- Zip Code80204
Amenities
- Parking Spaces2
- ViewCity
Utilities
Cable Available, Electricity Available
Interior
- HeatingForced Air
- CoolingCentral Air
- StoriesTwo
Interior Features
High Ceilings, Kitchen Island, Open Floorplan, Primary Suite, Quartz Counters, Walk-In Closet(s)
Appliances
Cooktop, Dishwasher, Disposal, Oven, Range, Range Hood, Refrigerator
Exterior
- Exterior FeaturesPrivate Yard
- Lot DescriptionLevel
- RoofShingle
School Information
- DistrictDenver 1
- ElementaryGreenlee
- MiddleStrive Federal
- HighWest Leadership
Additional Information
- Date ListedJune 4th, 2025
- ZoningC-MS-5
Listing Details
 8z Real Estate
8z Real Estate
 Terms and Conditions: The content relating to real estate for sale in this Web site comes in part from the Internet Data eXchange ("IDX") program of METROLIST, INC., DBA RECOLORADO® Real estate listings held by brokers other than RE/MAX Professionals are marked with the IDX Logo. This information is being provided for the consumers personal, non-commercial use and may not be used for any other purpose. All information subject to change and should be independently verified.
Terms and Conditions: The content relating to real estate for sale in this Web site comes in part from the Internet Data eXchange ("IDX") program of METROLIST, INC., DBA RECOLORADO® Real estate listings held by brokers other than RE/MAX Professionals are marked with the IDX Logo. This information is being provided for the consumers personal, non-commercial use and may not be used for any other purpose. All information subject to change and should be independently verified.
Copyright 2025 METROLIST, INC., DBA RECOLORADO® -- All Rights Reserved 6455 S. Yosemite St., Suite 500 Greenwood Village, CO 80111 USA
Listing information last updated on December 24th, 2025 at 3:48pm MST.

