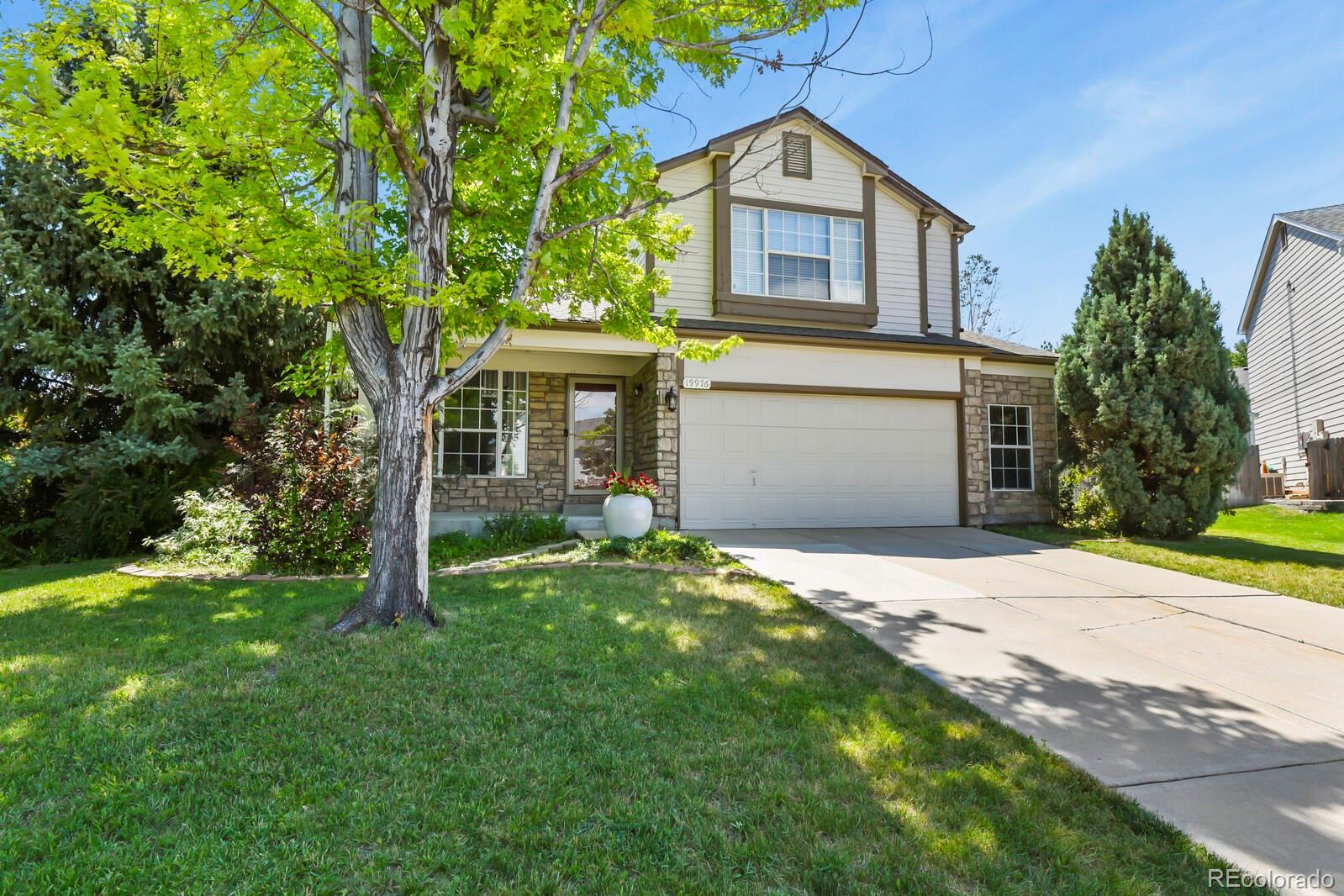Find us on...
Dashboard
- 4 Beds
- 4 Baths
- 3,120 Sqft
- .28 Acres
New Search X
19976 E Williamette Lane
Spacious, updated, and located in the coveted Cherry Creek School District, this 4 bed / 4 bath home is perfectly situated at the end of a quiet cul-de-sac on an oversized 11,000+ sq foot lot. Upon opening the front door, you are flooded with natural light, soaring ceilings, and gleaming floors welcoming you into the formal living and dining area ideal for hosting family and friends. The updated kitchen with upgraded cabinets, granite counters & stainless steel appliances is light and airy with an island and breakfast nook open to the family room which includes a cozy fireplace & great views of the back yard! Enjoy the deck & pergola providing easy access to indoor/outdoor living. On the upper level, there is a generous primary bedroom with a 5 piece ensuite including a walk-in closet, two sinks, granite counters, a jetted tub, and a separate shower & water closet. There are two additional bedrooms on the upper level along with a guest bath with a flex space/loft perfect for an office or playroom. Saving the best for last, this home boasts a finished basement with a non-conforming 4th bedroom (with egress window), den, kitchenette with sink, refrigerator, cabinets, and eating area. Beautiful upgraded 3/4 bath in the basement also! This basement makes the perfect mother-in-law suite! Enjoy having instant hot water with the newly added Tankless Hot Water Heater. Throughout the home, storage is plentiful with multiple closets and an over-sized 2 car attached garage with added storage and service door to the backyard with a side porch perfect for BBQ'ing and relaxing. There is also a dog run in the back yard and a flagstone patio with firepit. To Top Things Off (Literally) Sellers will be putting on a BRAND NEW ROOF! Conveniently located near shopping, dining, nearby schools, Aurora Reservoir & Saddle Rock Golf Course!
Listing Office: HomeSmart Realty 
Essential Information
- MLS® #8771925
- Price$625,000
- Bedrooms4
- Bathrooms4.00
- Full Baths2
- Half Baths1
- Square Footage3,120
- Acres0.28
- Year Built1993
- TypeResidential
- Sub-TypeSingle Family Residence
- StyleContemporary
- StatusPending
Community Information
- Address19976 E Williamette Lane
- SubdivisionSmoky Ridge
- CityCentennial
- CountyArapahoe
- StateCO
- Zip Code80015
Amenities
- Parking Spaces2
- # of Garages2
Utilities
Cable Available, Electricity Connected, Natural Gas Connected
Parking
Exterior Access Door, Oversized, Storage
Interior
- HeatingForced Air, Natural Gas
- CoolingCentral Air
- FireplaceYes
- # of Fireplaces1
- FireplacesFamily Room
- StoriesTwo
Interior Features
Breakfast Bar, Ceiling Fan(s), Eat-in Kitchen, Five Piece Bath, Granite Counters, High Ceilings, Kitchen Island, Open Floorplan, Pantry, Primary Suite, Radon Mitigation System, Smoke Free, Vaulted Ceiling(s), Walk-In Closet(s)
Appliances
Dishwasher, Disposal, Microwave, Range, Refrigerator, Sump Pump, Tankless Water Heater
Exterior
- Lot DescriptionCul-De-Sac, Level
- RoofComposition
- FoundationSlab
Exterior Features
Dog Run, Fire Pit, Private Yard
School Information
- DistrictCherry Creek 5
- ElementaryPeakview
- MiddleThunder Ridge
- HighEaglecrest
Additional Information
- Date ListedJuly 19th, 2025
Listing Details
 HomeSmart Realty
HomeSmart Realty
 Terms and Conditions: The content relating to real estate for sale in this Web site comes in part from the Internet Data eXchange ("IDX") program of METROLIST, INC., DBA RECOLORADO® Real estate listings held by brokers other than RE/MAX Professionals are marked with the IDX Logo. This information is being provided for the consumers personal, non-commercial use and may not be used for any other purpose. All information subject to change and should be independently verified.
Terms and Conditions: The content relating to real estate for sale in this Web site comes in part from the Internet Data eXchange ("IDX") program of METROLIST, INC., DBA RECOLORADO® Real estate listings held by brokers other than RE/MAX Professionals are marked with the IDX Logo. This information is being provided for the consumers personal, non-commercial use and may not be used for any other purpose. All information subject to change and should be independently verified.
Copyright 2025 METROLIST, INC., DBA RECOLORADO® -- All Rights Reserved 6455 S. Yosemite St., Suite 500 Greenwood Village, CO 80111 USA
Listing information last updated on October 25th, 2025 at 7:33am MDT.


















































