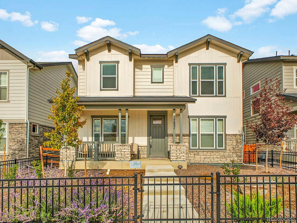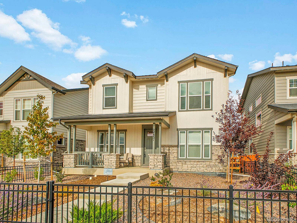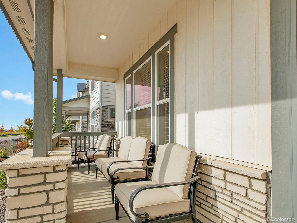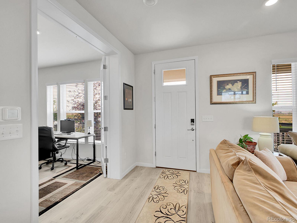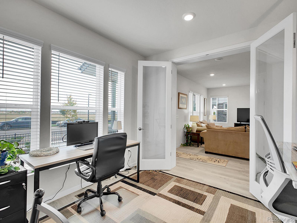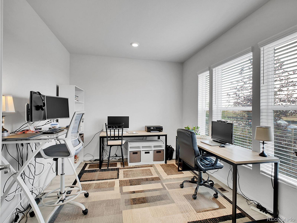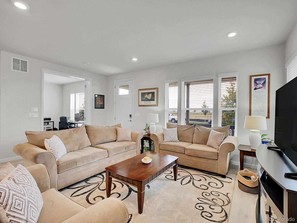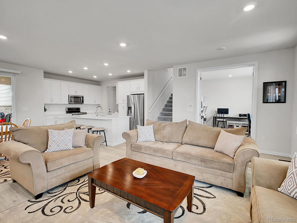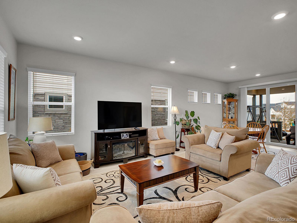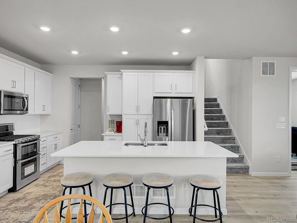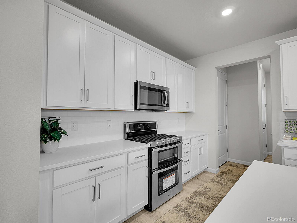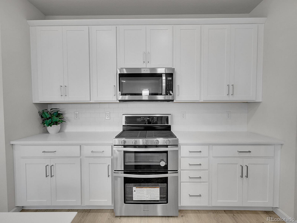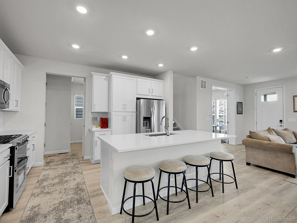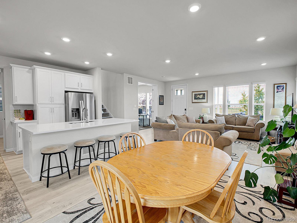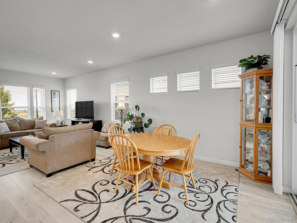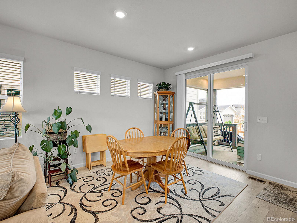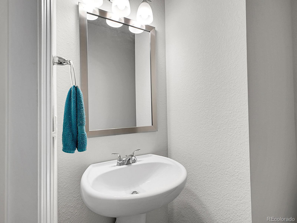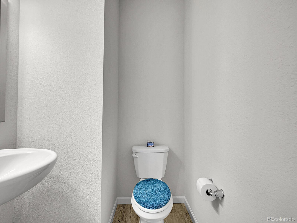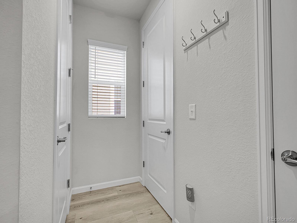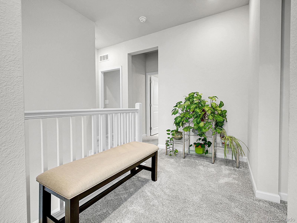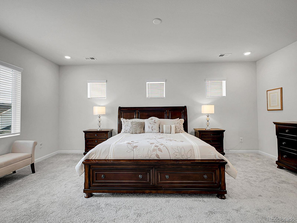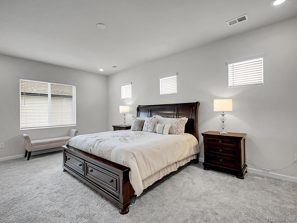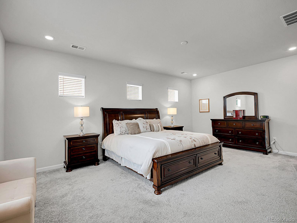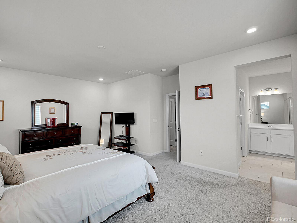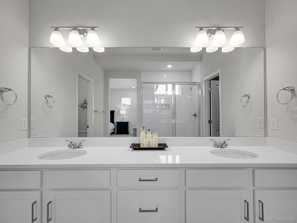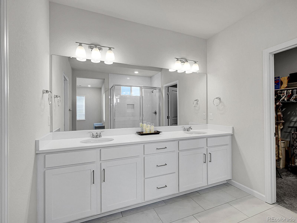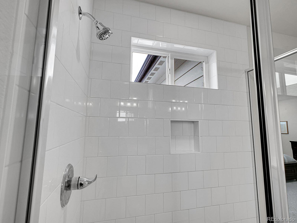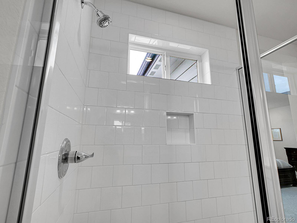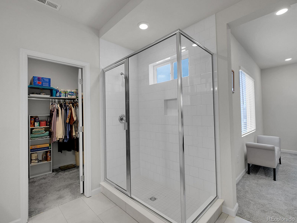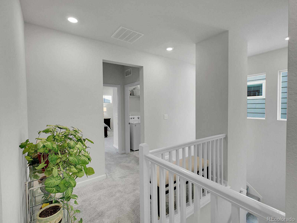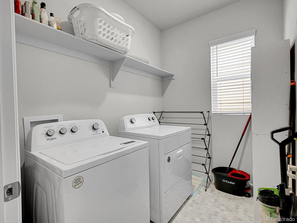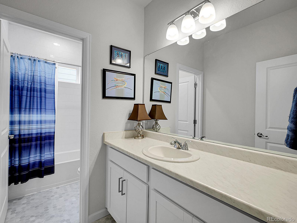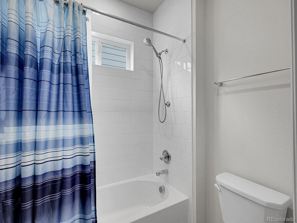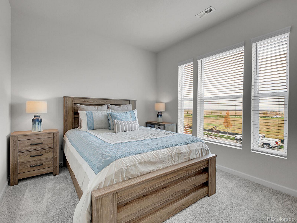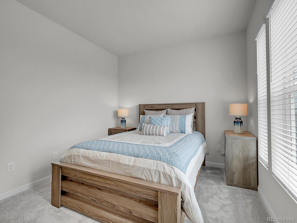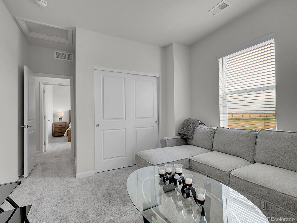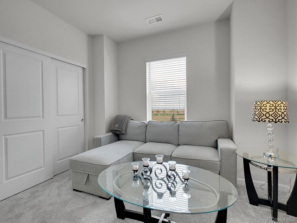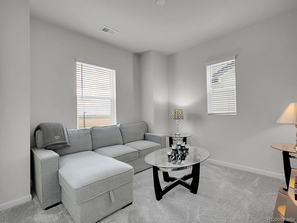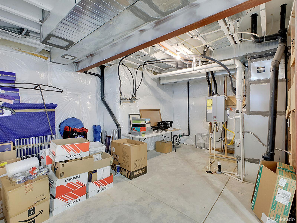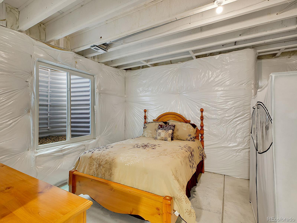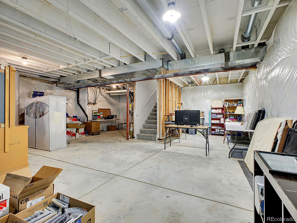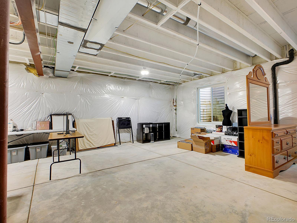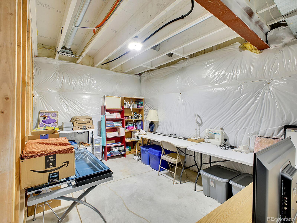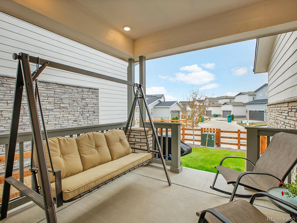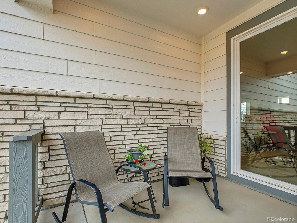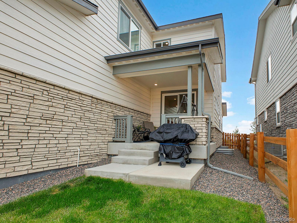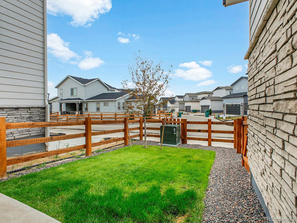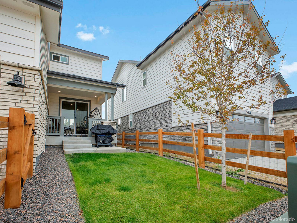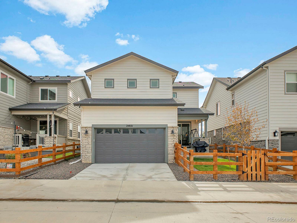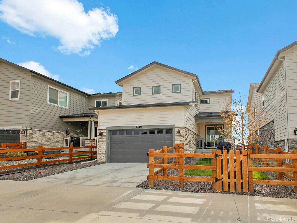Find us on...
Dashboard
- 3 Beds
- 3 Baths
- 2,053 Sqft
- .09 Acres
New Search X
24831 E 33rd Drive
SPECIAL FINANCING AVAILABLE, DOWN PAYMENT ASSISTANCE, NO DOWN FHA, OR CONVENTIONAL, OF COURSE- NO DOWN VA( NO ASSISTANCE REQUIRED VA). LIKE NEW NEW NEW! AGE 1YEAR ,10 MONTHS. REQUIRED IMPROVEMENTS COMPLETED- BACK YARD COMPLETED. TURNKEY, MOVE IN CONDITION, BONUS: APPLIANCES INCLUDED! SHOWS LIKE A MODEL, DON'T MISS THIS ONE! HOME OFFICE? CHECK! PRIVATE PRIMARY BEDROOM WITH EN SUITE BATHROOM? CHECK! WALK IN CLOSETS? CHECK! UPSTAIRS LAUNDRY ROOM? CHECK! UNFINISHED SPACE TO EXPAND? CHECK! CHEF'S KITCHEN? CHECK! (GAS RANGE!) HUGE ISLAND? CHECK! THIS HOME HAS ALL THE BASICS AND MORE. ALLEY ENTRANCE TO THE GARAGE! YOU WILL LOVE NOT HAVING CARS PARKED AT YOUR FRONT DOOR!
Listing Office: The Servant Corp 
Essential Information
- MLS® #8773091
- Price$575,000
- Bedrooms3
- Bathrooms3.00
- Full Baths2
- Half Baths1
- Square Footage2,053
- Acres0.09
- Year Built2023
- TypeResidential
- Sub-TypeSingle Family Residence
- StatusActive
Community Information
- Address24831 E 33rd Drive
- SubdivisionAURORA HIGHLANDS
- CityAurora
- CountyAdams
- StateCO
- Zip Code80019
Amenities
- Parking Spaces2
- # of Garages2
Utilities
Electricity Connected, Internet Access (Wired), Natural Gas Connected
Parking
Concrete, Dry Walled, Lighted
Interior
- HeatingNatural Gas
- CoolingCentral Air
- StoriesTwo
Interior Features
Kitchen Island, Quartz Counters, Walk-In Closet(s)
Appliances
Dishwasher, Disposal, Dryer, Gas Water Heater, Microwave, Range, Washer
Exterior
- Exterior FeaturesPrivate Yard
- WindowsDouble Pane Windows
- RoofComposition
- FoundationConcrete Perimeter
Lot Description
Irrigated, Landscaped, Level, Master Planned
School Information
- DistrictAdams-Arapahoe 28J
- ElementaryHarmony Ridge P-8
- MiddleHarmony Ridge P-8
- HighVista Peak
Additional Information
- Date ListedOctober 2nd, 2025
Listing Details
 The Servant Corp
The Servant Corp
 Terms and Conditions: The content relating to real estate for sale in this Web site comes in part from the Internet Data eXchange ("IDX") program of METROLIST, INC., DBA RECOLORADO® Real estate listings held by brokers other than RE/MAX Professionals are marked with the IDX Logo. This information is being provided for the consumers personal, non-commercial use and may not be used for any other purpose. All information subject to change and should be independently verified.
Terms and Conditions: The content relating to real estate for sale in this Web site comes in part from the Internet Data eXchange ("IDX") program of METROLIST, INC., DBA RECOLORADO® Real estate listings held by brokers other than RE/MAX Professionals are marked with the IDX Logo. This information is being provided for the consumers personal, non-commercial use and may not be used for any other purpose. All information subject to change and should be independently verified.
Copyright 2025 METROLIST, INC., DBA RECOLORADO® -- All Rights Reserved 6455 S. Yosemite St., Suite 500 Greenwood Village, CO 80111 USA
Listing information last updated on December 6th, 2025 at 11:03am MST.

