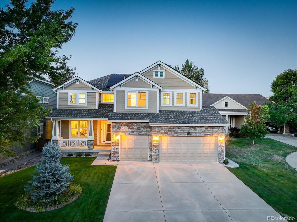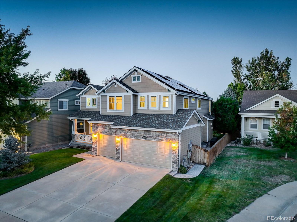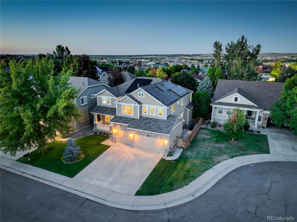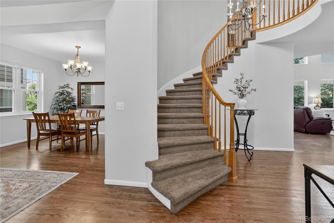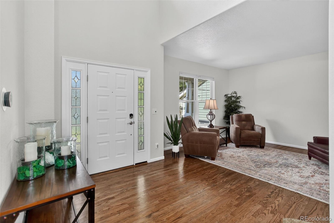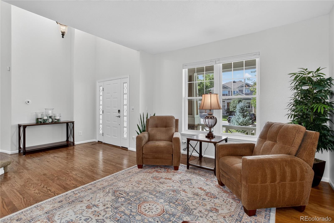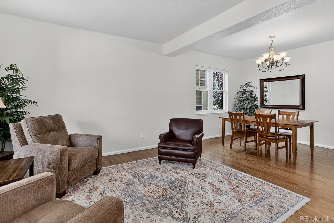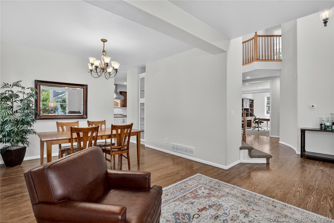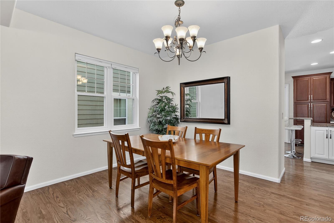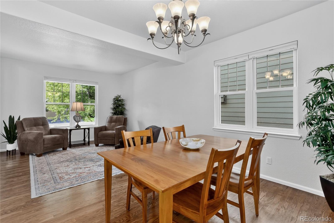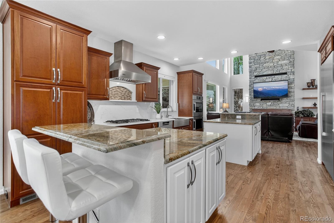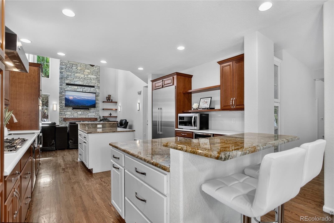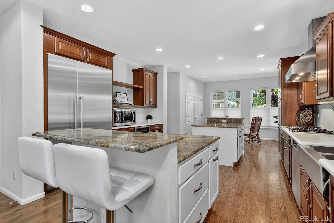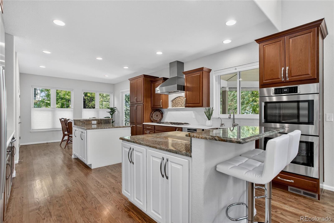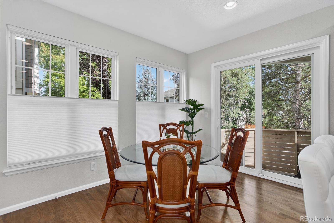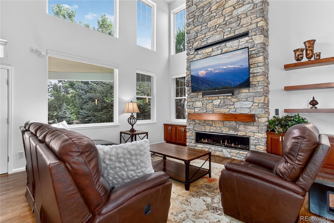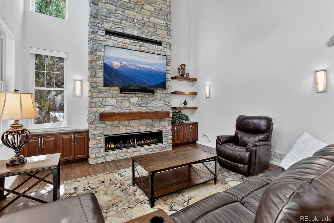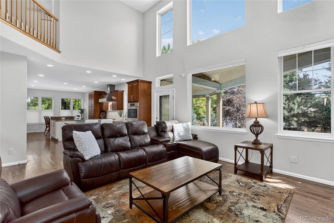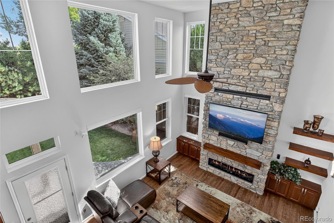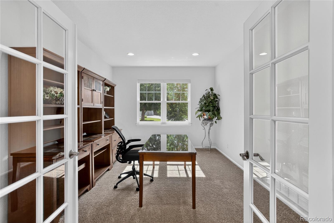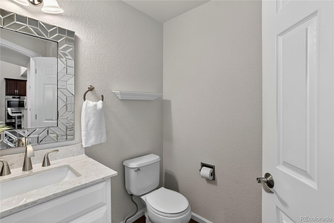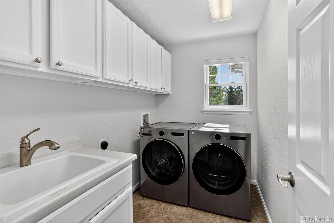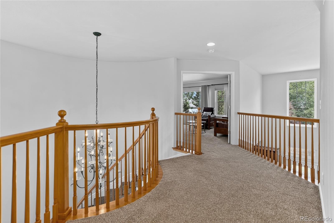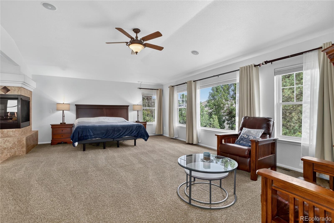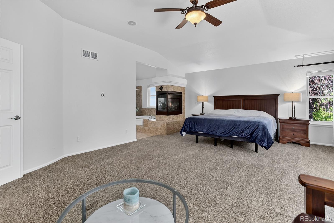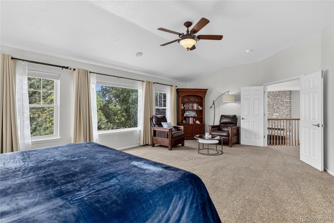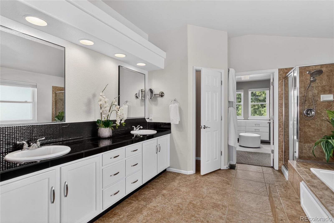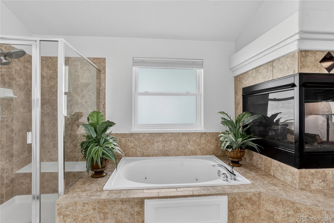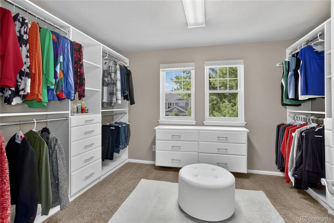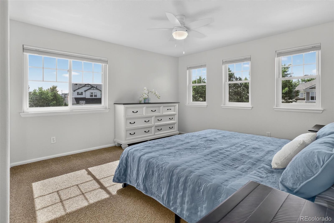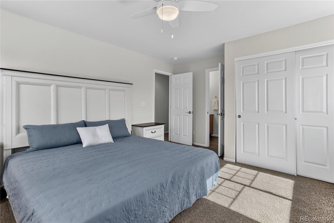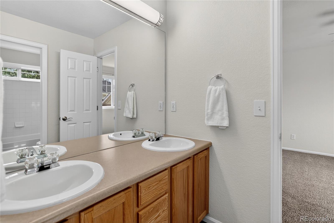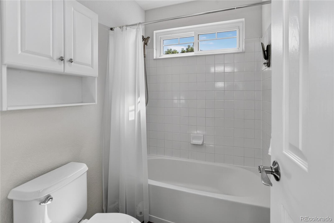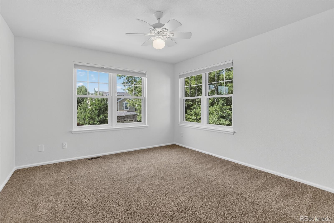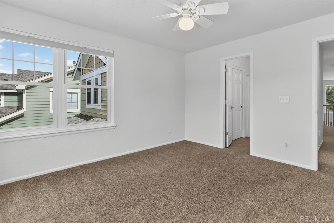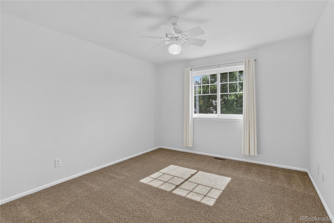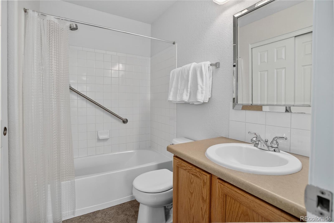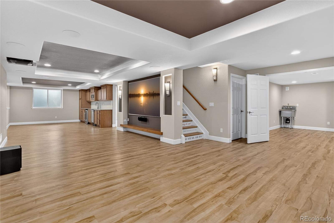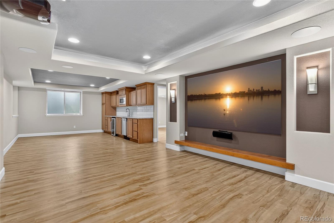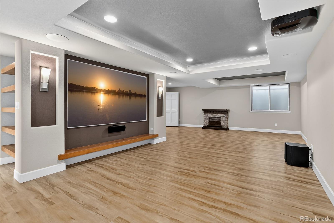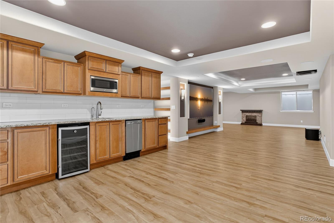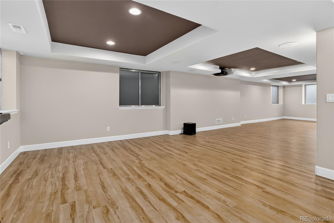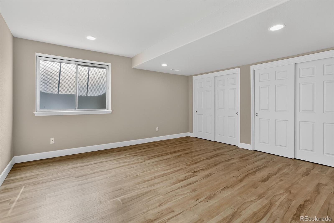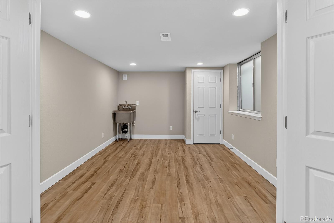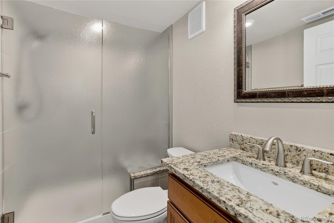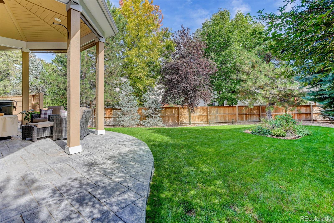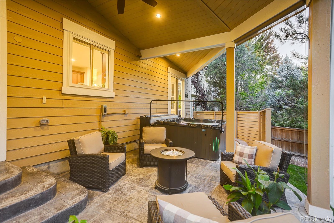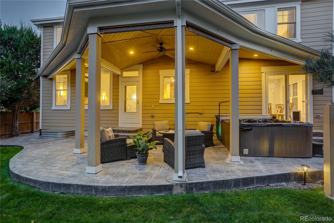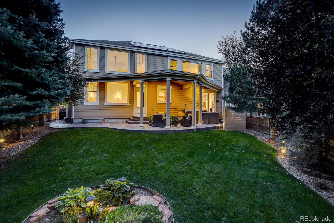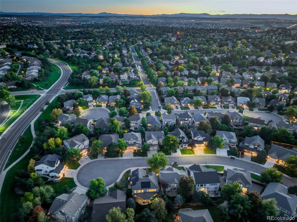Find us on...
Dashboard
- 5 Beds
- 5 Baths
- 4,738 Sqft
- .18 Acres
New Search X
9792 Clandan Court
Absolute Showstopper in Stonegate! This stunning home is the definition of a show home—elegantly designed, immaculately maintained, and ideally situated on a quiet cul-de-sac in one of the community’s most sought-after locations. This home delivers both luxury and livability. The fully remodeled chef’s kitchen is a true masterpiece, featuring two islands with seating and storage, a convenient pass-through for easy flow, high-end stainless steel appliances, rich custom cabinetry, beautiful granite countertops, a charming dining nook and a very spacious double-door pantry. The family room is warm and inviting, showcasing a floor-to-ceiling stone fireplace and a dramatic wall of picture windows that flood the space with natural light. Upstairs, the primary suite is a private retreat you’ll never want to leave—complete with a sitting area, a three-sided fireplace, and a spa-inspired bathroom featuring a luxurious soaking tub, walk-in shower, and a custom-built dressing room closet with a center island and windows for natural light. The ideal floor plan offers four bedrooms upstairs—two guest rooms sharing a full bath, one with a private ensuite, plus an additional conforming bedroom in the finished basement. The main floor office with glass French doors provides the perfect setting for remote work or study. The finished basement is designed for entertaining and relaxation, featuring a spacious rec room with a home theater and wet bar, a ¾ bath, and a versatile bonus room, plumbed with a utility sink—ideal for a hobby space, gym, or future bedroom addition. Enjoy outdoor living at its finest on the custom covered patio, complete with a spa and the beautifully landscaped yard is filled with mature trees and lush greenery. This peaceful oasis invites you to enjoy Colorado’s four seasons! Enjoy the fully owned solar panels for energy efficiency and low utility bills. This home blends designer quality, functional luxury, and unbeatable location, this Stonegate gem is it!
Listing Office: Coldwell Banker Realty 24 
Essential Information
- MLS® #8773964
- Price$905,000
- Bedrooms5
- Bathrooms5.00
- Full Baths3
- Half Baths1
- Square Footage4,738
- Acres0.18
- Year Built2001
- TypeResidential
- Sub-TypeSingle Family Residence
- StyleTraditional
- StatusActive
Community Information
- Address9792 Clandan Court
- SubdivisionStonegate
- CityParker
- CountyDouglas
- StateCO
- Zip Code80134
Amenities
- Parking Spaces3
- ParkingConcrete
- # of Garages3
Amenities
Clubhouse, Park, Playground, Pool, Trail(s)
Utilities
Electricity Connected, Natural Gas Connected
Interior
- HeatingForced Air, Solar
- CoolingCentral Air
- FireplaceYes
- # of Fireplaces2
- FireplacesFamily Room, Primary Bedroom
- StoriesTwo
Interior Features
Breakfast Bar, Built-in Features, Ceiling Fan(s), Eat-in Kitchen, Five Piece Bath, Granite Counters, High Ceilings, Jack & Jill Bathroom, Kitchen Island, Open Floorplan, Pantry, Primary Suite, Radon Mitigation System, Hot Tub, Vaulted Ceiling(s), Walk-In Closet(s), Wet Bar
Appliances
Bar Fridge, Cooktop, Dishwasher, Disposal, Double Oven, Gas Water Heater, Microwave, Range Hood, Refrigerator
Exterior
- Exterior FeaturesPrivate Yard, Spa/Hot Tub
- WindowsDouble Pane Windows
- RoofComposition
Lot Description
Cul-De-Sac, Landscaped, Level, Sprinklers In Front, Sprinklers In Rear
School Information
- DistrictDouglas RE-1
- ElementaryMammoth Heights
- MiddleSierra
- HighChaparral
Additional Information
- Date ListedOctober 6th, 2025
- ZoningPDU
Listing Details
 Coldwell Banker Realty 24
Coldwell Banker Realty 24
 Terms and Conditions: The content relating to real estate for sale in this Web site comes in part from the Internet Data eXchange ("IDX") program of METROLIST, INC., DBA RECOLORADO® Real estate listings held by brokers other than RE/MAX Professionals are marked with the IDX Logo. This information is being provided for the consumers personal, non-commercial use and may not be used for any other purpose. All information subject to change and should be independently verified.
Terms and Conditions: The content relating to real estate for sale in this Web site comes in part from the Internet Data eXchange ("IDX") program of METROLIST, INC., DBA RECOLORADO® Real estate listings held by brokers other than RE/MAX Professionals are marked with the IDX Logo. This information is being provided for the consumers personal, non-commercial use and may not be used for any other purpose. All information subject to change and should be independently verified.
Copyright 2025 METROLIST, INC., DBA RECOLORADO® -- All Rights Reserved 6455 S. Yosemite St., Suite 500 Greenwood Village, CO 80111 USA
Listing information last updated on October 28th, 2025 at 9:48am MDT.

