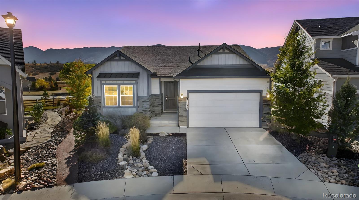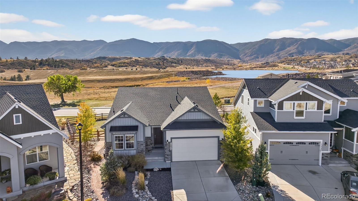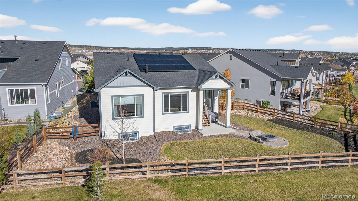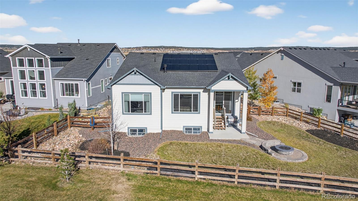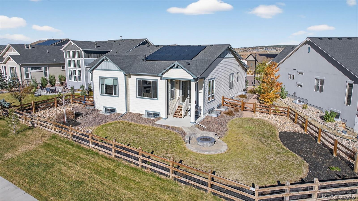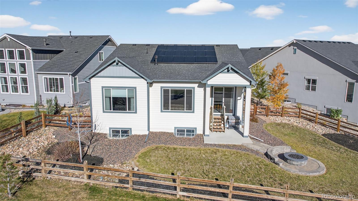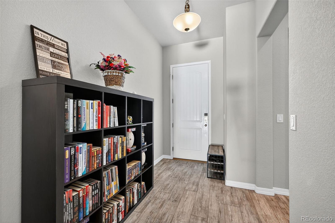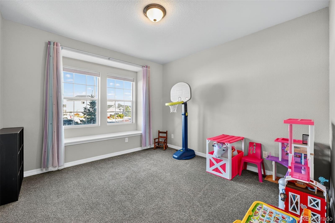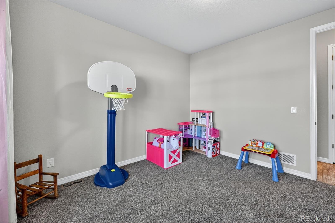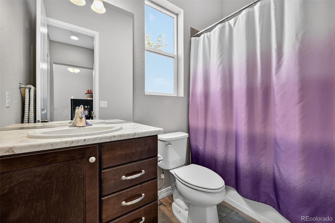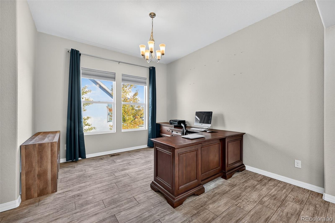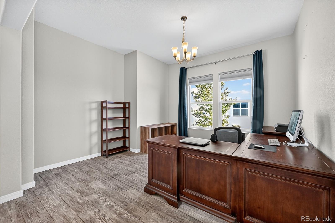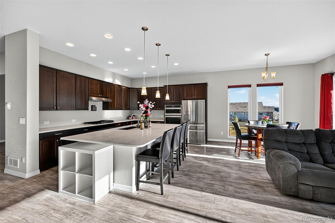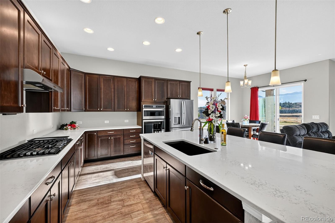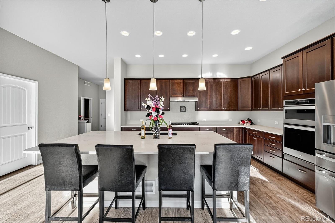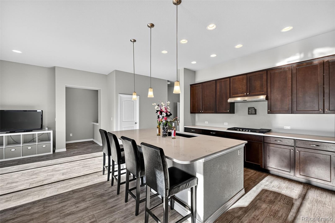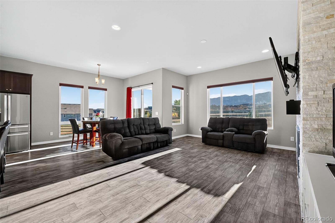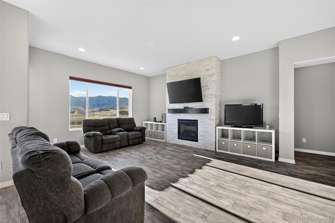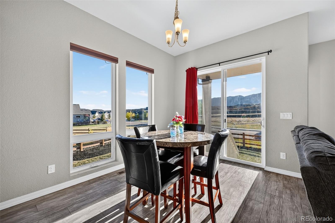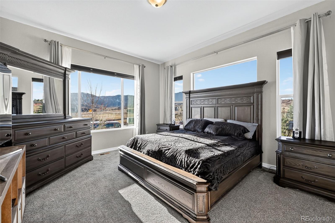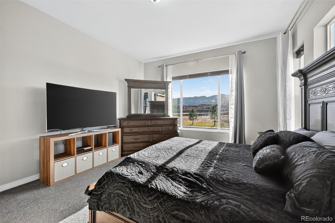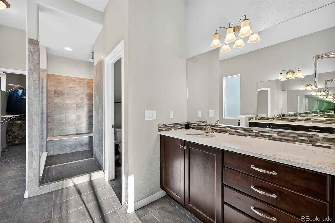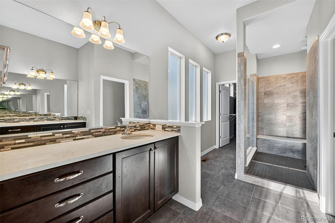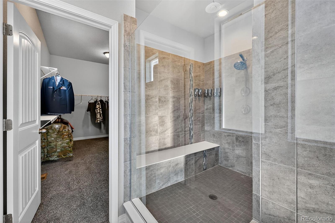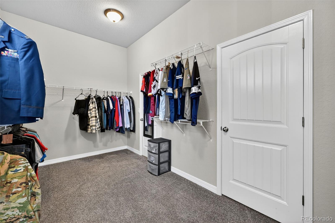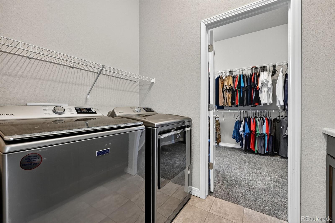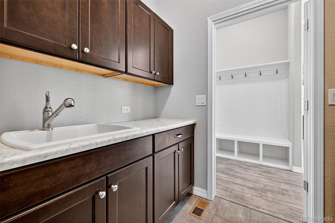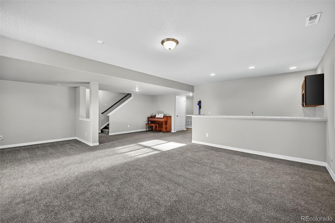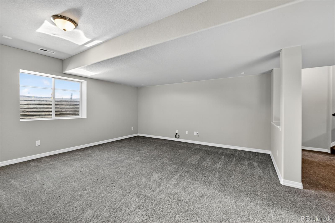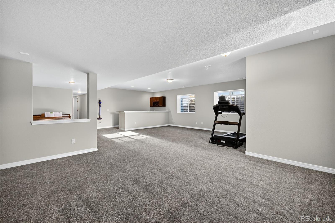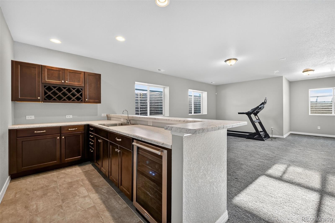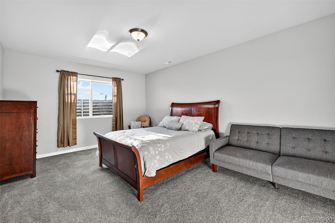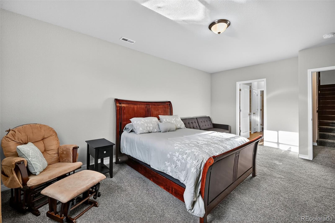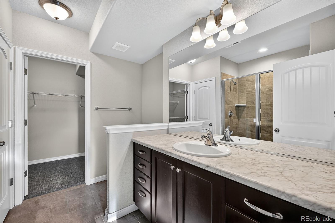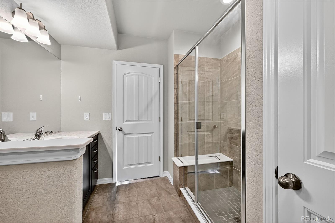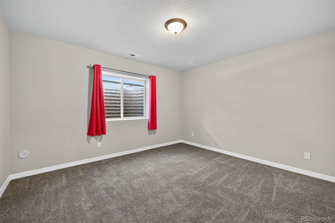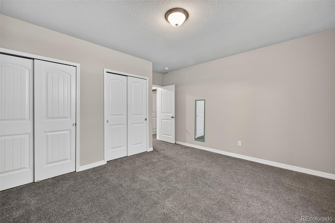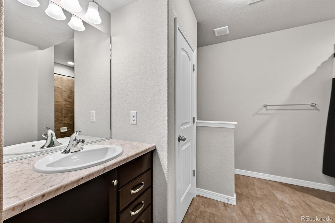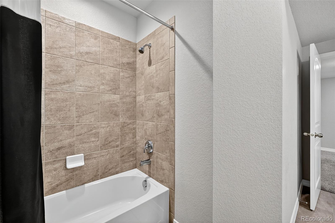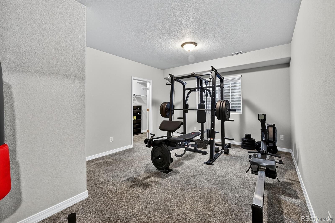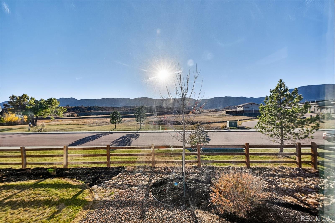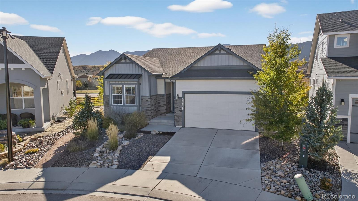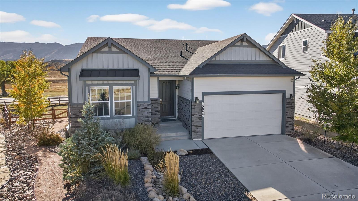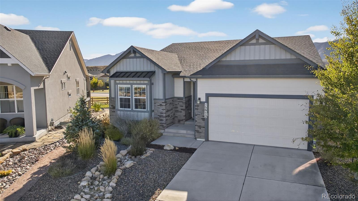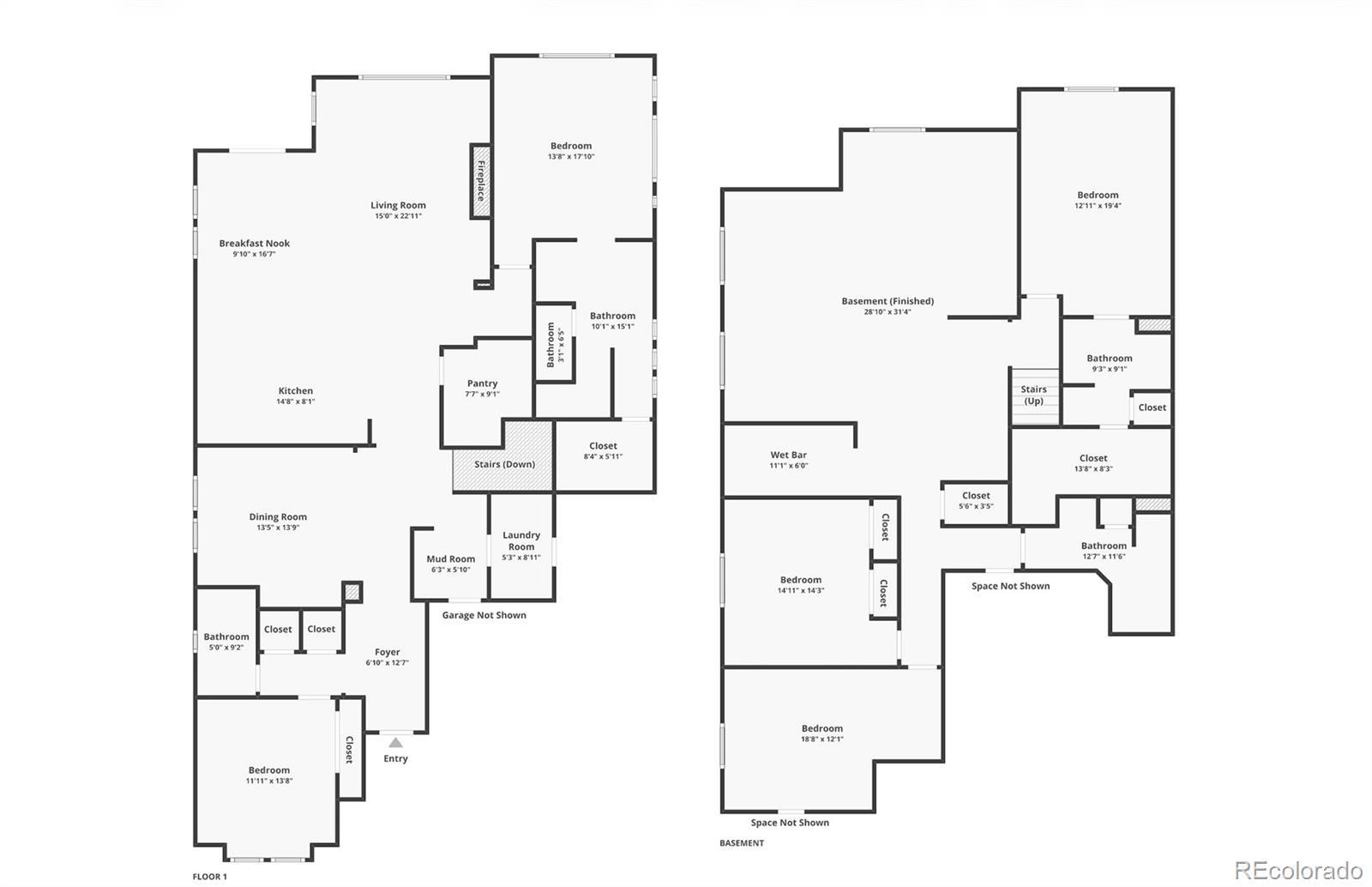Find us on...
Dashboard
- 5 Beds
- 4 Baths
- 4,204 Sqft
- .19 Acres
New Search X
15972 Lake Mist Drive
Welcome home to this stunning Classic Homes “Daybreak” floor plan in the highly sought-after Forest Lakes community of Monument! Built in 2019, this beautiful home blends modern design, functional living spaces, and timeless quality. This home offers 5 bedrooms, 4 bathrooms, and a spacious 2-car garage. Step inside to find an inviting open-concept layout filled with natural light. The main-level primary suite offers a peaceful retreat with a luxurious ensuite bath and walk-in closet. The gourmet kitchen features solid-surface countertops, stainless steel appliances, a large island, and a walk-in pantry — perfect for everyday living and entertaining alike. Downstairs, the expansive finished basement provides plenty of room for recreation, a media area, or guest accommodations, while still leaving flexible space for storage or future customization. Enjoy the Colorado outdoors on the covered patio, with a fenced backyard and views of the foothills. The Forest Lakes neighborhood is known for its walking trails, community parks, and easy access to the private lakes, making it one of Monument’s premier places to live.
Listing Office: eXp Realty, LLC 
Essential Information
- MLS® #8775446
- Price$845,000
- Bedrooms5
- Bathrooms4.00
- Full Baths3
- Square Footage4,204
- Acres0.19
- Year Built2019
- TypeResidential
- Sub-TypeSingle Family Residence
- StatusActive
Community Information
- Address15972 Lake Mist Drive
- SubdivisionFOREST LAKES
- CityMonument
- CountyEl Paso
- StateCO
- Zip Code80132
Amenities
- AmenitiesPark, Playground
- Parking Spaces2
- ParkingConcrete
- # of Garages2
- Is WaterfrontYes
- WaterfrontLake Front
Utilities
Electricity Connected, Natural Gas Connected
Interior
- HeatingForced Air, Natural Gas, Solar
- CoolingCentral Air
- FireplaceYes
- # of Fireplaces1
- FireplacesFamily Room
- StoriesOne
Interior Features
High Ceilings, High Speed Internet, Kitchen Island, Open Floorplan, Primary Suite, Quartz Counters, Walk-In Closet(s), Wet Bar
Appliances
Dishwasher, Microwave, Oven, Range
Exterior
- Exterior FeaturesFire Pit
- Lot DescriptionLandscaped, Level
- RoofComposition
School Information
- DistrictLewis-Palmer 38
- ElementaryBear Creek
- MiddleLewis-Palmer
- HighLewis-Palmer
Additional Information
- Date ListedOctober 23rd, 2025
- ZoningPUD
Listing Details
 eXp Realty, LLC
eXp Realty, LLC
 Terms and Conditions: The content relating to real estate for sale in this Web site comes in part from the Internet Data eXchange ("IDX") program of METROLIST, INC., DBA RECOLORADO® Real estate listings held by brokers other than RE/MAX Professionals are marked with the IDX Logo. This information is being provided for the consumers personal, non-commercial use and may not be used for any other purpose. All information subject to change and should be independently verified.
Terms and Conditions: The content relating to real estate for sale in this Web site comes in part from the Internet Data eXchange ("IDX") program of METROLIST, INC., DBA RECOLORADO® Real estate listings held by brokers other than RE/MAX Professionals are marked with the IDX Logo. This information is being provided for the consumers personal, non-commercial use and may not be used for any other purpose. All information subject to change and should be independently verified.
Copyright 2025 METROLIST, INC., DBA RECOLORADO® -- All Rights Reserved 6455 S. Yosemite St., Suite 500 Greenwood Village, CO 80111 USA
Listing information last updated on December 27th, 2025 at 8:03pm MST.

