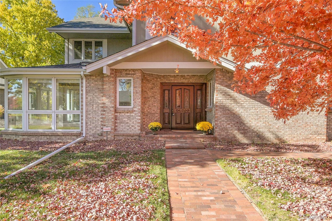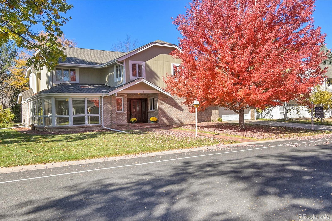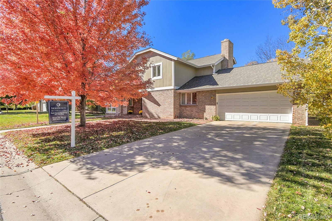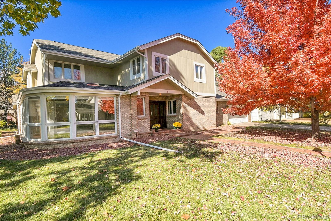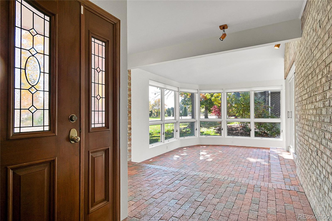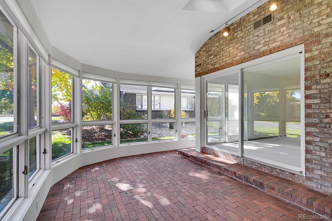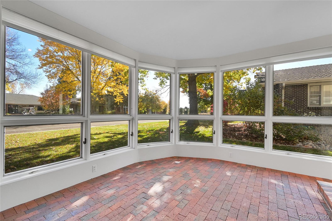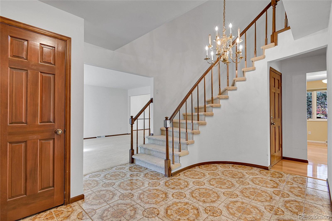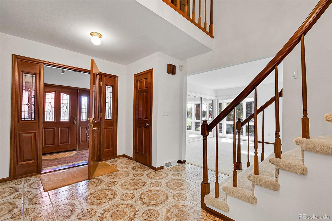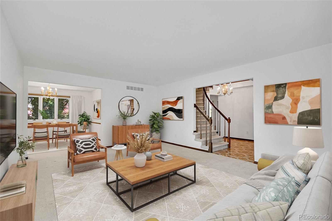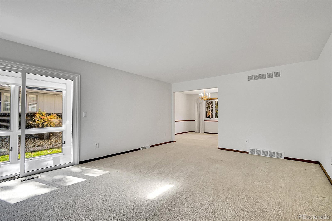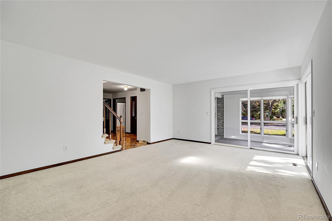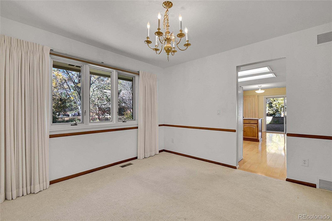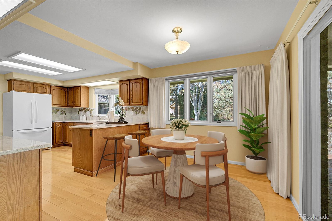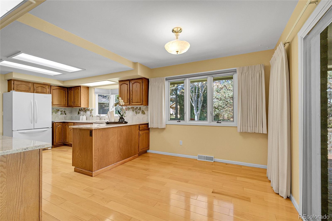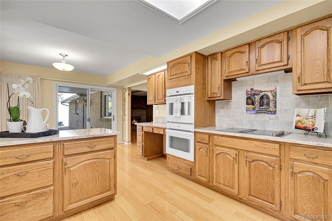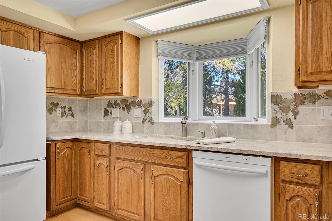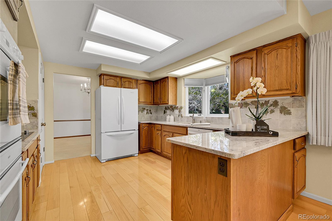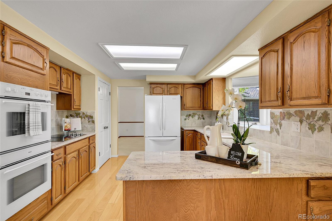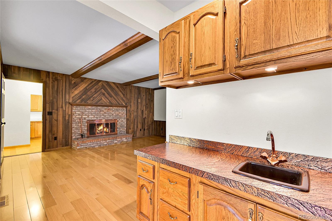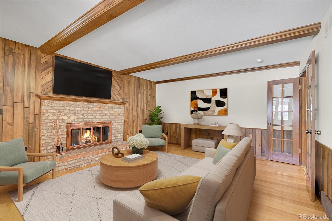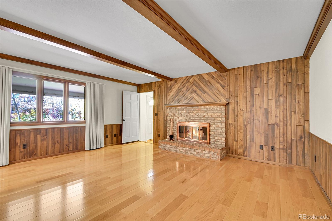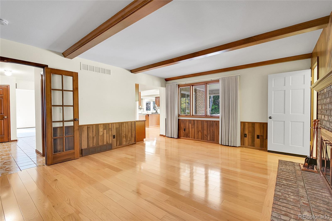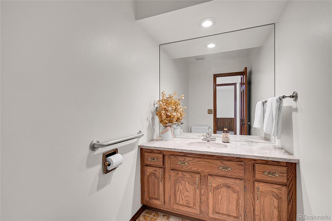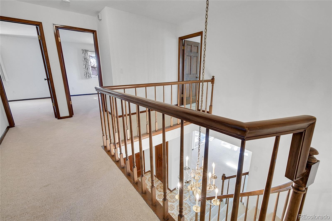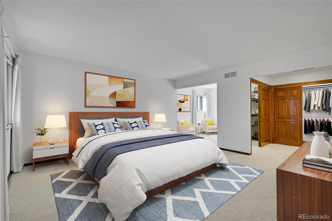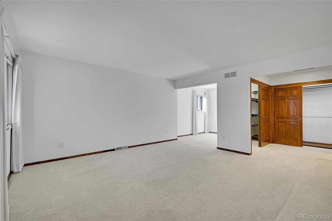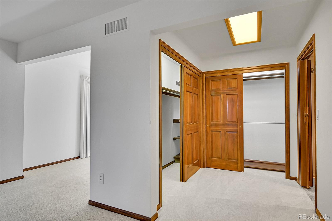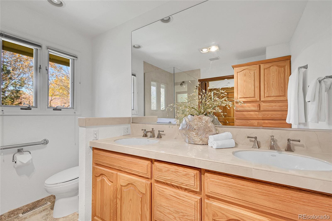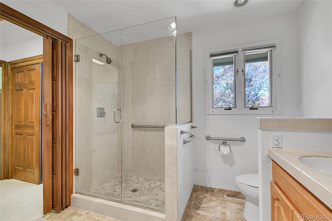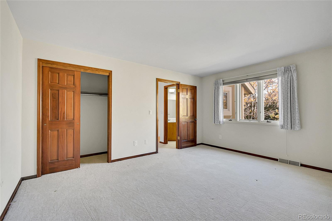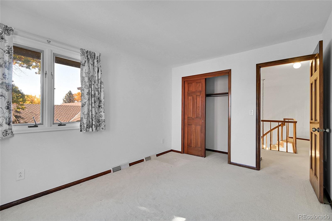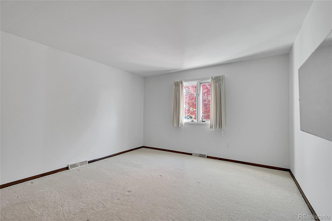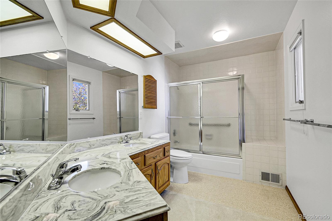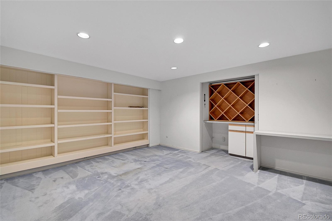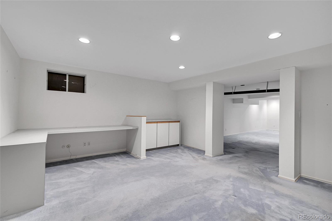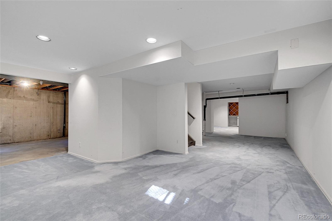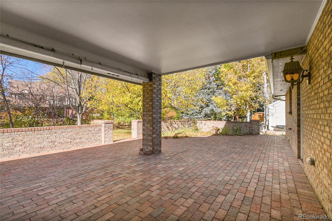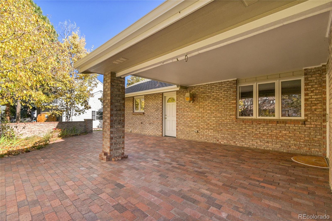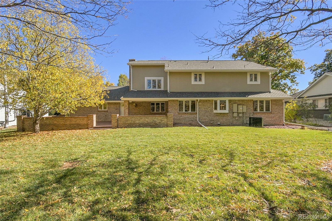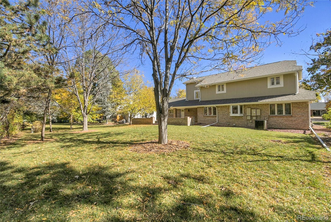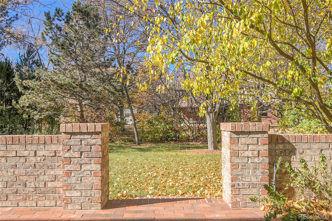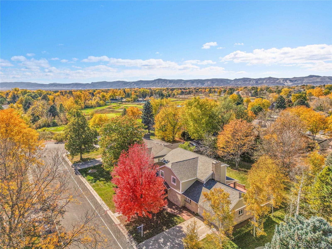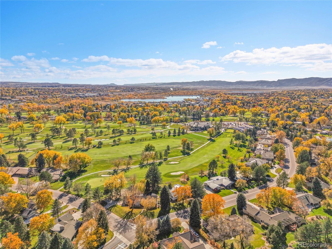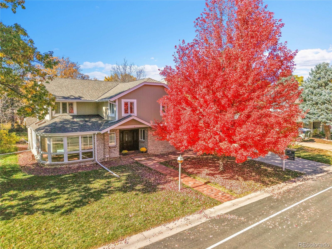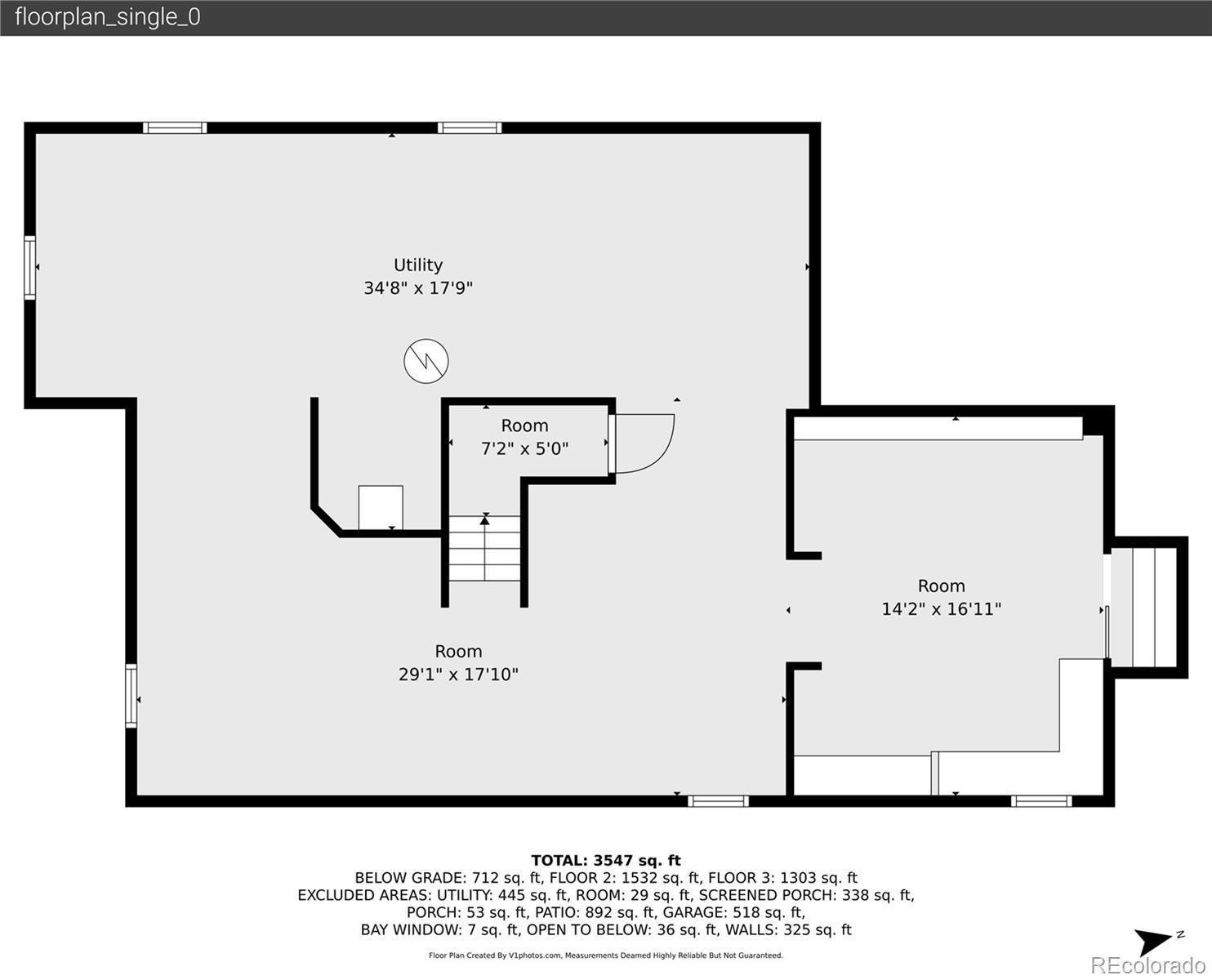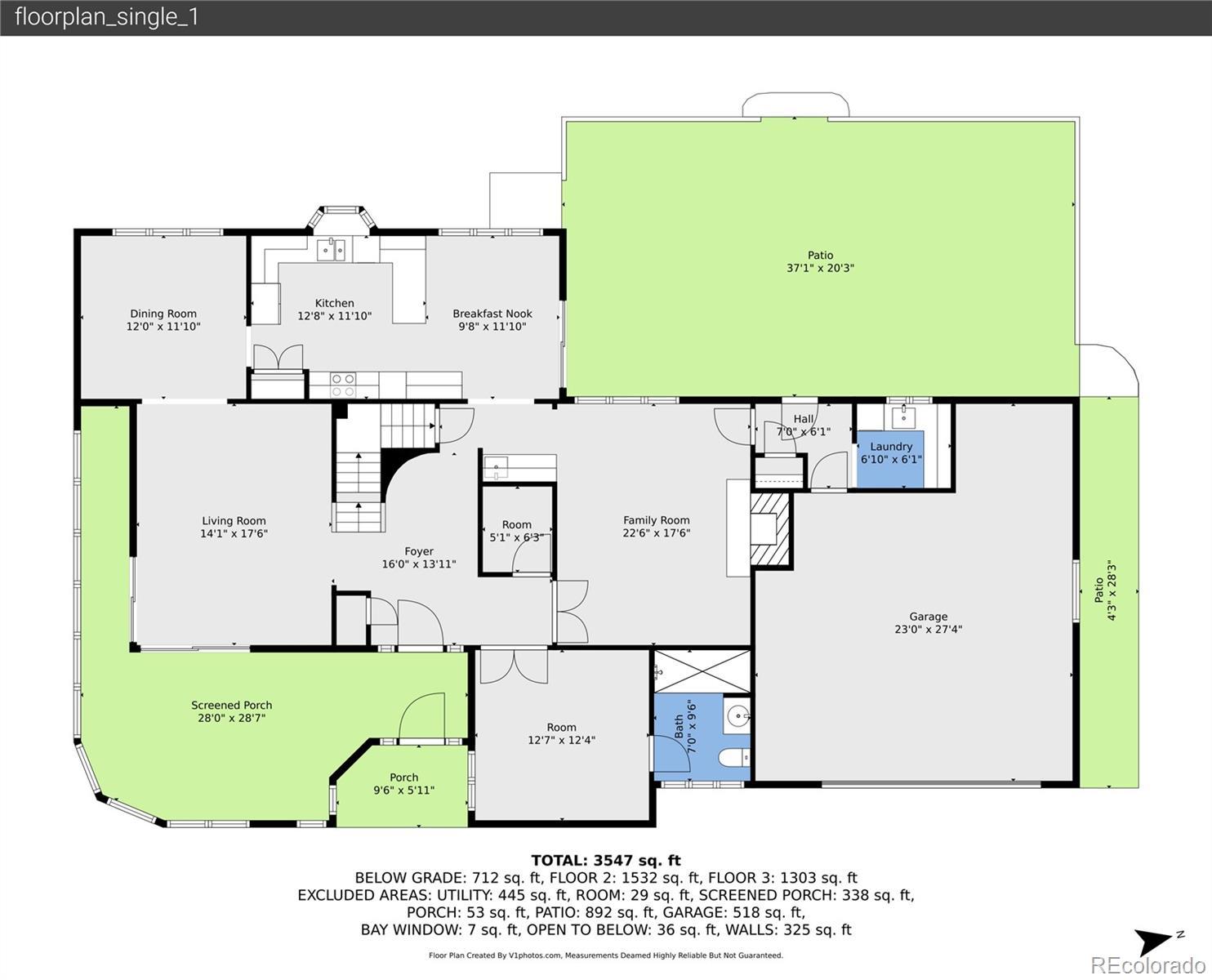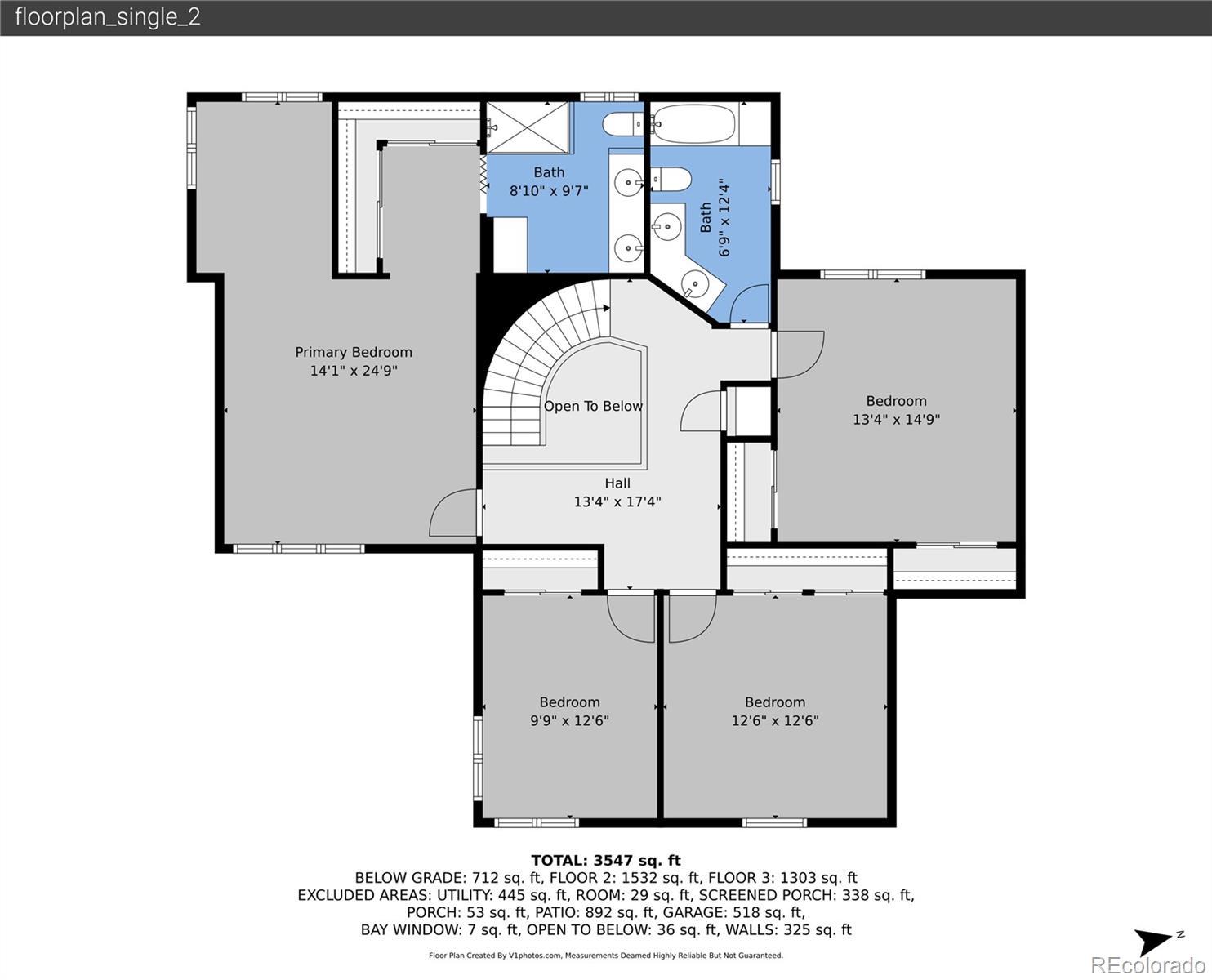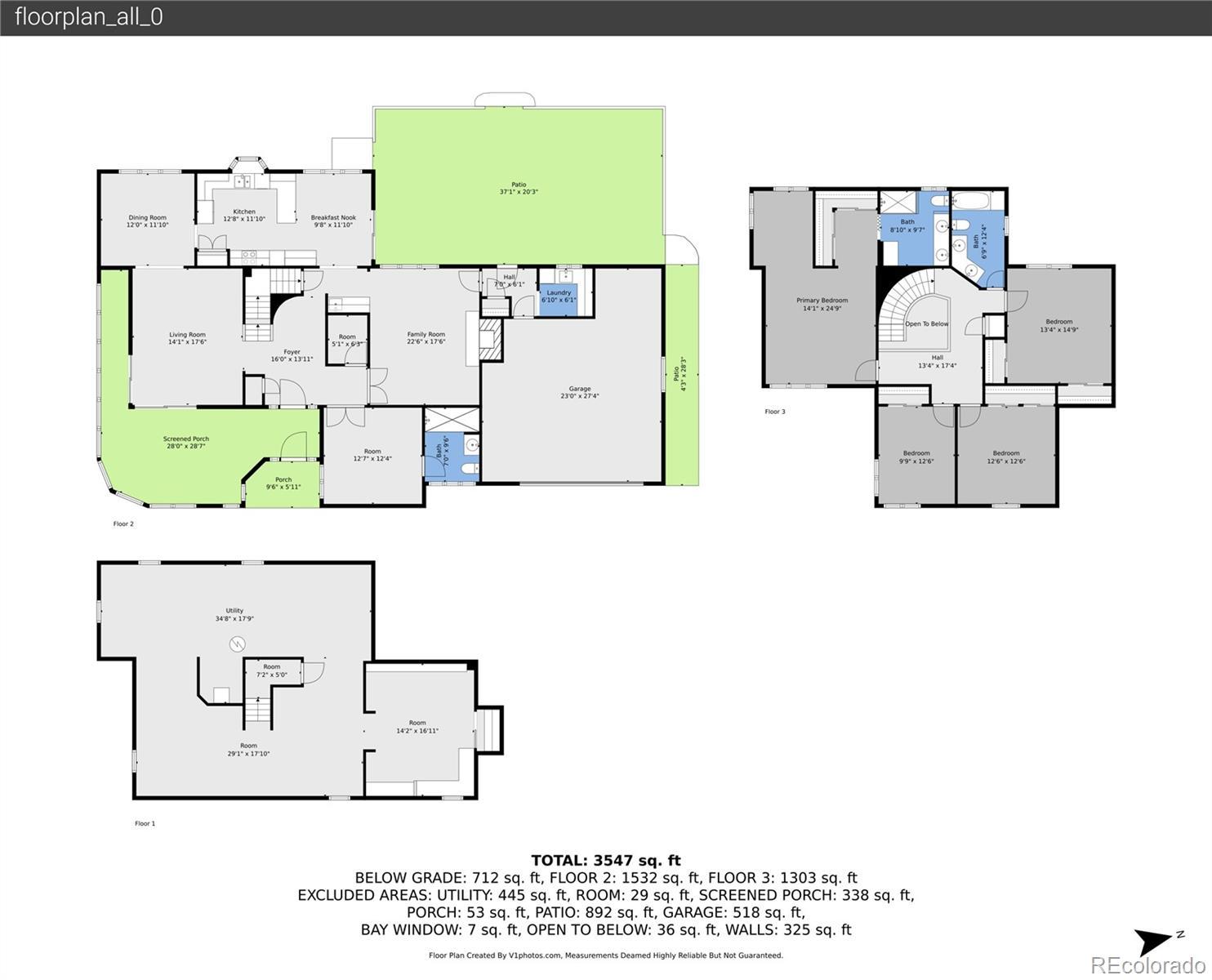Find us on...
Dashboard
- 4 Beds
- 4 Baths
- 3,212 Sqft
- .29 Acres
New Search X
7 Columbine Lane
Amazing opportunity to create your dream home at the impeccable Village in Columbine Valley. Gorgeous neighborhood with lovely tree lined streets just moments from Columbine Country Club. Realize your vision in this spacious 4 bed 4 bath home with soaring ceilings, huge living spaces and a basement already partially finished. Walk in to the grand foyer with vaulted ceilings and circular staircase with chandelier. The well equipped eat in kitchen boasts an island, double oven and views of the patio and park like back yard. If you love flowers the year round sun room will be a treat with more views of the lovely landscaping. In addition there's a bonus room that could be used as a bedroom or a flex space attached to another bath. Upstairs you'll find a generous primary bedroom with additional space for a seating area and an en-suite bath. 3 additional oversized bedrooms and an ample full bath complete the space. This home sits on a fantastic lot that's almost a 1/3 acre and is on a cul-de-sac. Lots of trees and space for the perfect summer barbecues. Roof was just replaced this year. Don't miss it!
Listing Office: MB Bahl Markerting Group 
Essential Information
- MLS® #8783415
- Price$1,175,000
- Bedrooms4
- Bathrooms4.00
- Full Baths2
- Half Baths1
- Square Footage3,212
- Acres0.29
- Year Built1978
- TypeResidential
- Sub-TypeSingle Family Residence
- StyleTraditional
- StatusPending
Community Information
- Address7 Columbine Lane
- SubdivisionVillage in Columbine Valley
- CityLittleton
- CountyArapahoe
- StateCO
- Zip Code80123
Amenities
- Parking Spaces2
- ParkingExterior Access Door
- # of Garages2
Utilities
Cable Available, Electricity Available, Natural Gas Available, Phone Available
Interior
- HeatingForced Air
- CoolingCentral Air
- FireplaceYes
- # of Fireplaces1
- FireplacesFamily Room
- StoriesTwo
Interior Features
Ceiling Fan(s), Eat-in Kitchen, Entrance Foyer, Granite Counters, High Ceilings, Kitchen Island, Open Floorplan, Smoke Free, Vaulted Ceiling(s), Wet Bar
Appliances
Cooktop, Dishwasher, Disposal, Double Oven, Dryer, Microwave, Refrigerator, Self Cleaning Oven, Washer
Exterior
- WindowsSkylight(s), Window Coverings
- RoofShingle
- FoundationSlab
Lot Description
Cul-De-Sac, Landscaped, Level, Many Trees, Sprinklers In Front, Sprinklers In Rear
School Information
- DistrictLittleton 6
- ElementaryWilder
- MiddleGoddard
- HighHeritage
Additional Information
- Date ListedOctober 28th, 2025
Listing Details
 MB Bahl Markerting Group
MB Bahl Markerting Group
 Terms and Conditions: The content relating to real estate for sale in this Web site comes in part from the Internet Data eXchange ("IDX") program of METROLIST, INC., DBA RECOLORADO® Real estate listings held by brokers other than RE/MAX Professionals are marked with the IDX Logo. This information is being provided for the consumers personal, non-commercial use and may not be used for any other purpose. All information subject to change and should be independently verified.
Terms and Conditions: The content relating to real estate for sale in this Web site comes in part from the Internet Data eXchange ("IDX") program of METROLIST, INC., DBA RECOLORADO® Real estate listings held by brokers other than RE/MAX Professionals are marked with the IDX Logo. This information is being provided for the consumers personal, non-commercial use and may not be used for any other purpose. All information subject to change and should be independently verified.
Copyright 2025 METROLIST, INC., DBA RECOLORADO® -- All Rights Reserved 6455 S. Yosemite St., Suite 500 Greenwood Village, CO 80111 USA
Listing information last updated on November 7th, 2025 at 6:03am MST.

