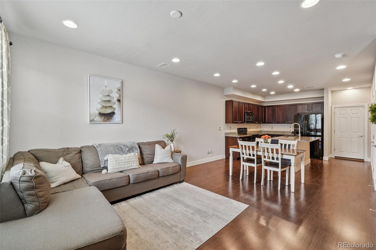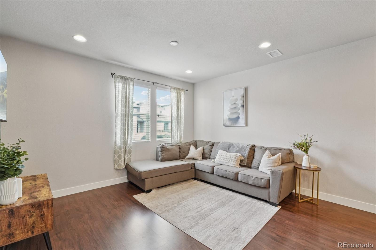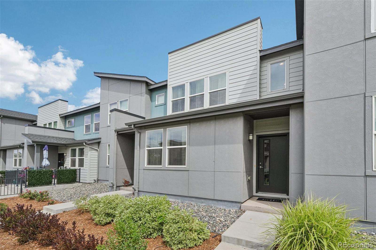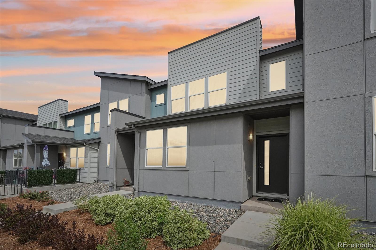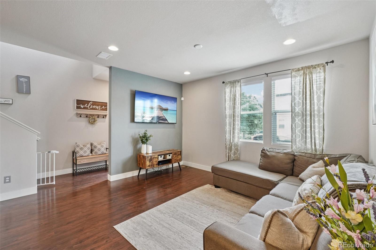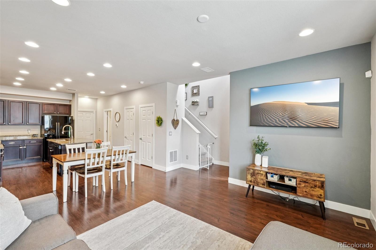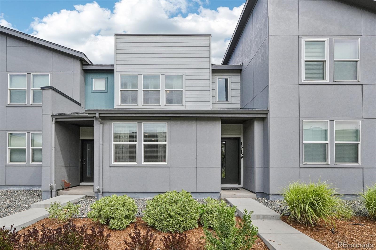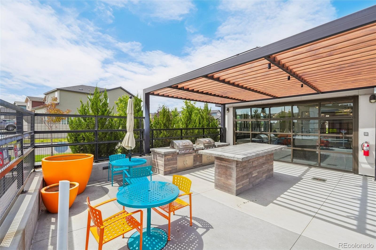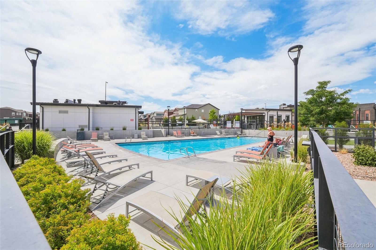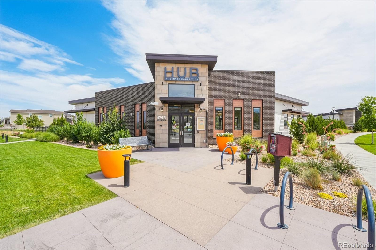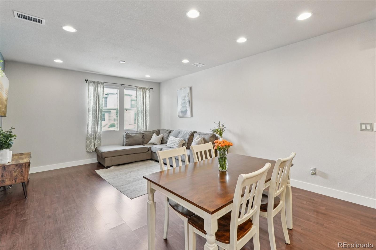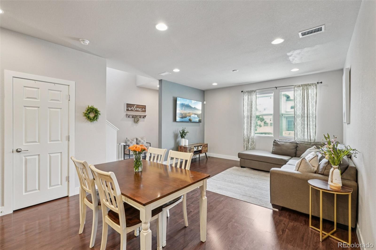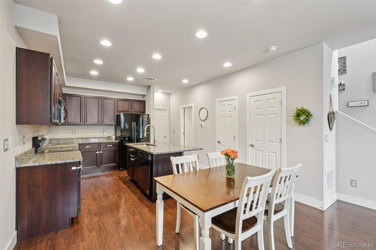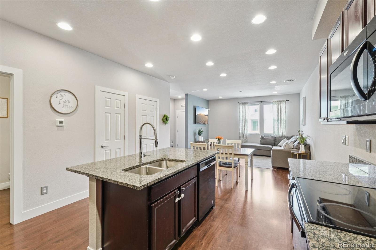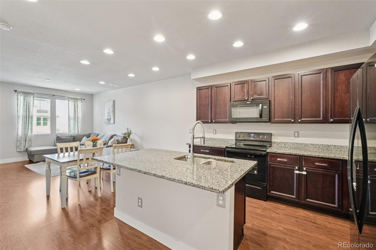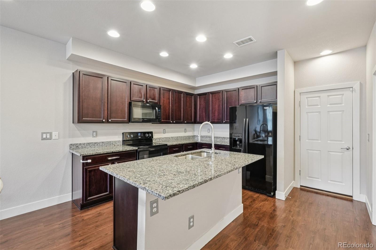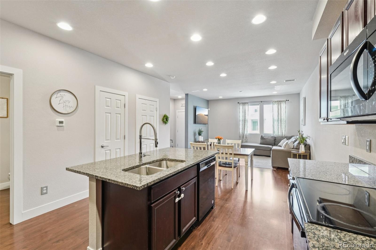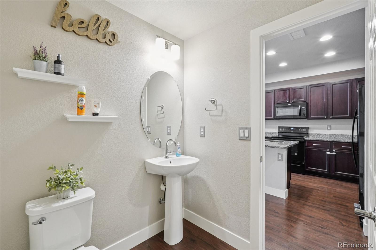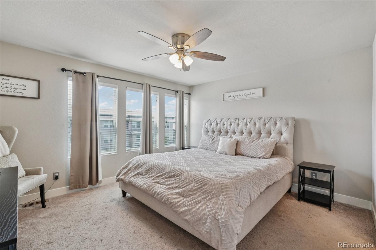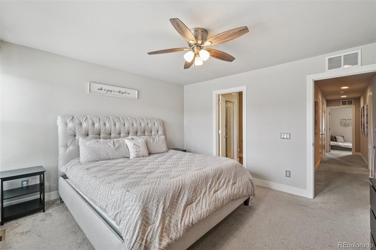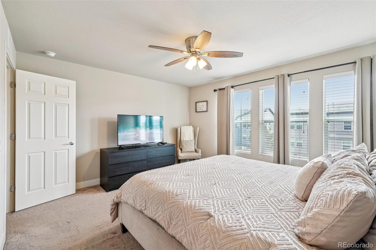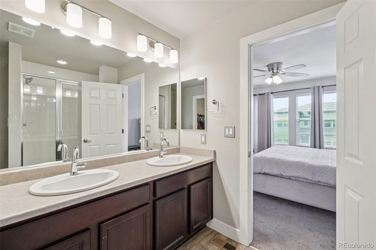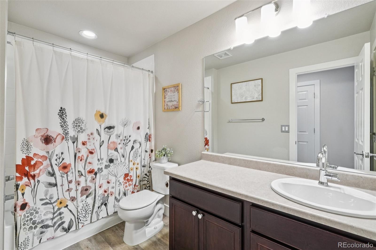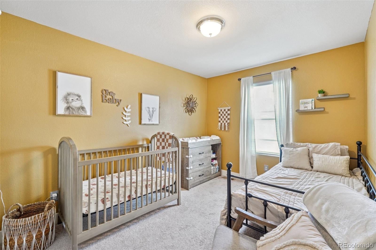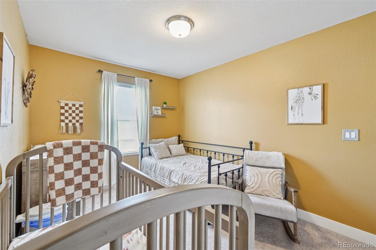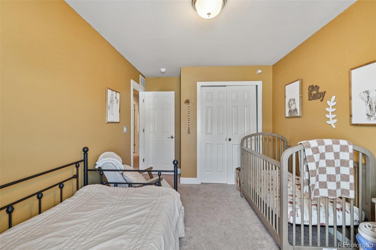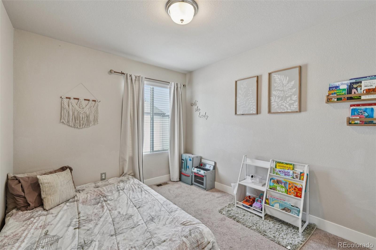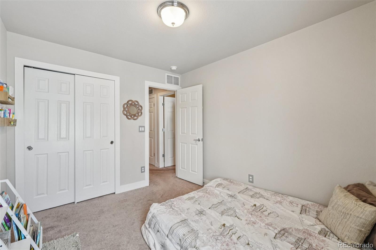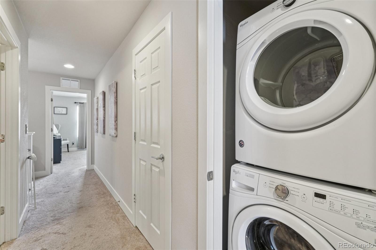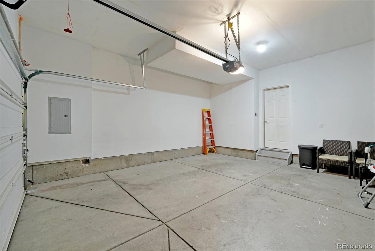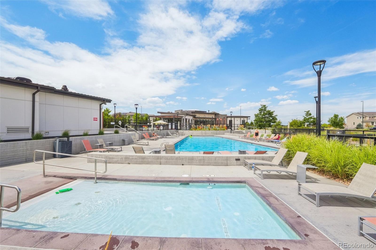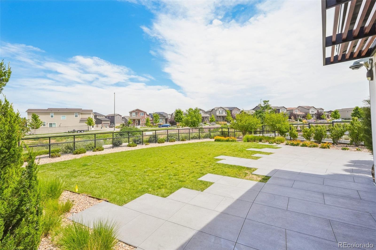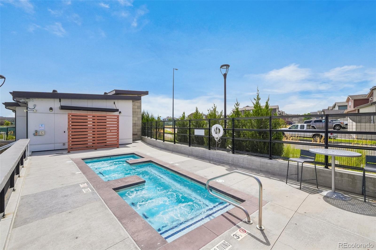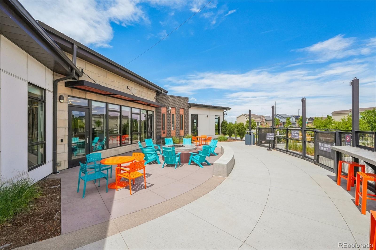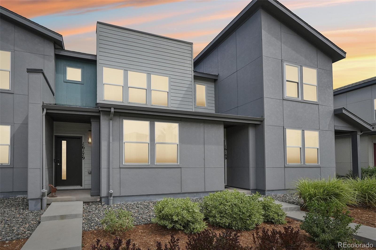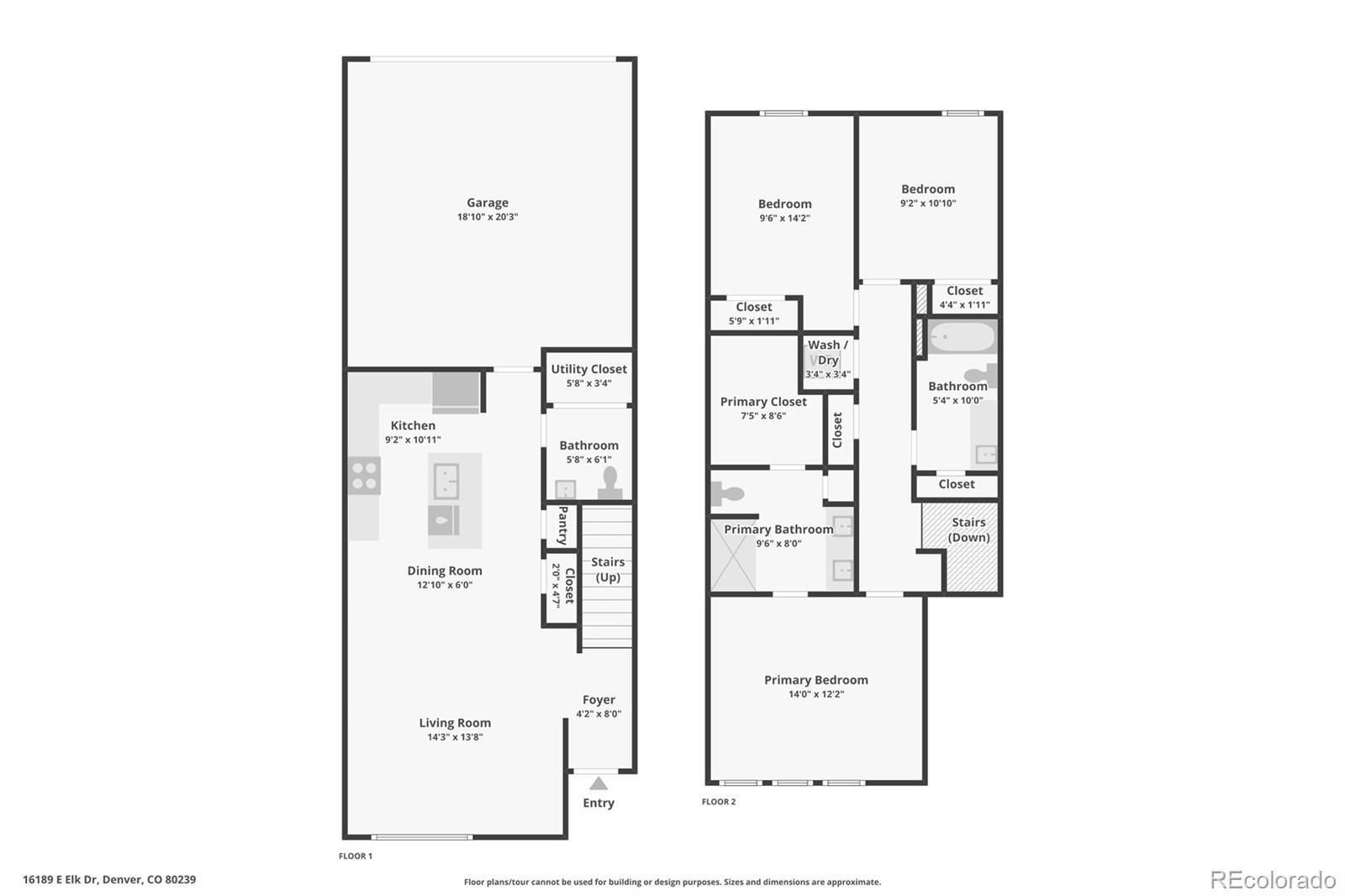Find us on...
Dashboard
- $400k Price
- 3 Beds
- 3 Baths
- 1,538 Sqft
New Search X
16189 E Elk Drive
This home now includes a $5,000 seller concession that can be applied toward a rate buy-down or closing costs, creating a valuable opportunity for eligible buyers. Located in Denver’s sought-after Avion at Denver Connection community, this three-bedroom, three-bathroom townhome features 1,538 square feet of modern living space and an attached two-car garage. From the moment you arrive, the home feels balanced, bright, and move-in ready. The main level connects the living, dining, and kitchen areas in one continuous flow, centered by a generous island with seating and granite counters. A large pantry enhances storage and practicality, while natural light fills every corner to create a warm, welcoming atmosphere. Upstairs, the primary suite offers a peaceful retreat with dual sinks, a true walk-in closet, and large windows that bring in natural light. Two additional bedrooms and baths provide flexibility for guests, family, or a dedicated home office. Community amenities elevate everyday living with a resort-style pool and hot tub, a vibrant clubhouse known as The Hub, dog park, walking trails, and a planned ten-acre city park that will continue to build long-term value. The HOA ($221 per month) covers exterior maintenance, snow removal, landscaping, and water helping keep ownership low-maintenance and predictable. Positioned minutes from DIA, with quick access to the A Line Light Rail and Downtown Denver, this home combines comfort, location, and community connection—an exceptional opportunity for today’s Denver buyer. This home also qualifies for a $7,500 grant plus 1% of the purchase price, creating a powerful opportunity to own in Denver.
Listing Office: Epique Realty 
Essential Information
- MLS® #8783796
- Price$400,000
- Bedrooms3
- Bathrooms3.00
- Full Baths2
- Half Baths1
- Square Footage1,538
- Acres0.00
- Year Built2018
- TypeResidential
- Sub-TypeTownhouse
- StyleContemporary
- StatusActive
Community Information
- Address16189 E Elk Drive
- CityDenver
- CountyDenver
- StateCO
- Zip Code80239
Subdivision
Denver Connection West - Filing No. 1
Amenities
- Parking Spaces2
- ParkingDry Walled, Oversized
- # of Garages2
Amenities
Clubhouse, Park, Pool, Spa/Hot Tub, Trail(s)
Utilities
Electricity Connected, Internet Access (Wired), Natural Gas Connected
Interior
- HeatingForced Air
- CoolingCentral Air
- StoriesTwo
Interior Features
Ceiling Fan(s), Eat-in Kitchen, Granite Counters, Kitchen Island, Open Floorplan, Primary Suite, Smart Thermostat, Walk-In Closet(s)
Appliances
Cooktop, Dishwasher, Disposal, Dryer, Microwave, Refrigerator, Self Cleaning Oven, Washer
Exterior
- WindowsDouble Pane Windows
- RoofComposition
Lot Description
Landscaped, Near Public Transit, Open Space, Sprinklers In Front
School Information
- DistrictDenver 1
- ElementarySOAR at Green Valley Ranch
- MiddleOmar D. Blair Charter School
High
KIPP Denver Collegiate High School
Additional Information
- Date ListedAugust 10th, 2025
- ZoningPUD
Listing Details
 Epique Realty
Epique Realty
 Terms and Conditions: The content relating to real estate for sale in this Web site comes in part from the Internet Data eXchange ("IDX") program of METROLIST, INC., DBA RECOLORADO® Real estate listings held by brokers other than RE/MAX Professionals are marked with the IDX Logo. This information is being provided for the consumers personal, non-commercial use and may not be used for any other purpose. All information subject to change and should be independently verified.
Terms and Conditions: The content relating to real estate for sale in this Web site comes in part from the Internet Data eXchange ("IDX") program of METROLIST, INC., DBA RECOLORADO® Real estate listings held by brokers other than RE/MAX Professionals are marked with the IDX Logo. This information is being provided for the consumers personal, non-commercial use and may not be used for any other purpose. All information subject to change and should be independently verified.
Copyright 2025 METROLIST, INC., DBA RECOLORADO® -- All Rights Reserved 6455 S. Yosemite St., Suite 500 Greenwood Village, CO 80111 USA
Listing information last updated on November 30th, 2025 at 8:48pm MST.

