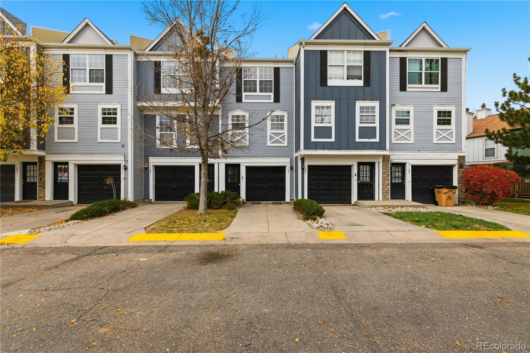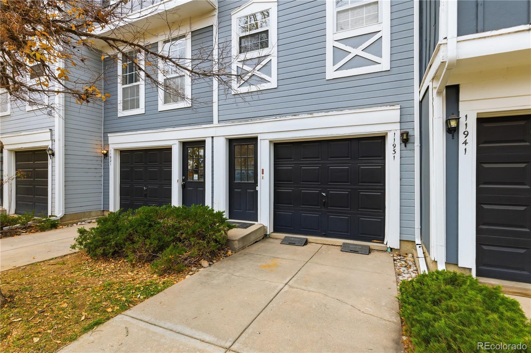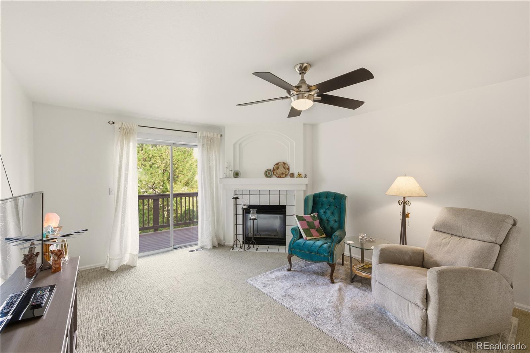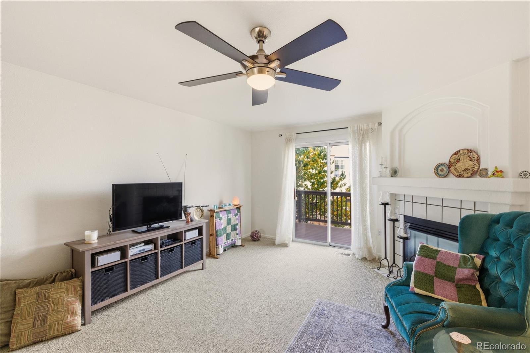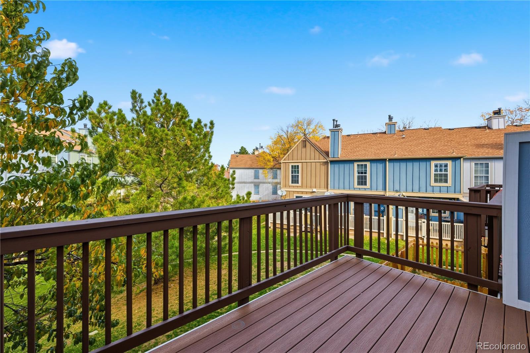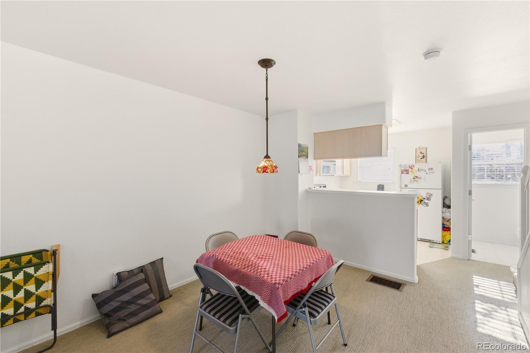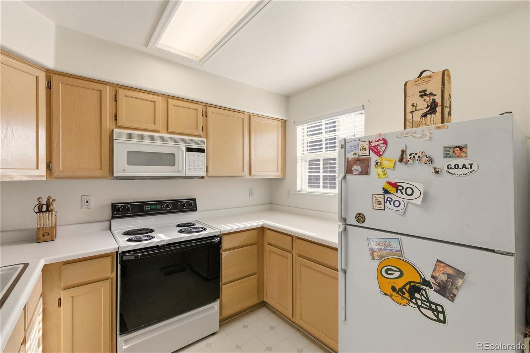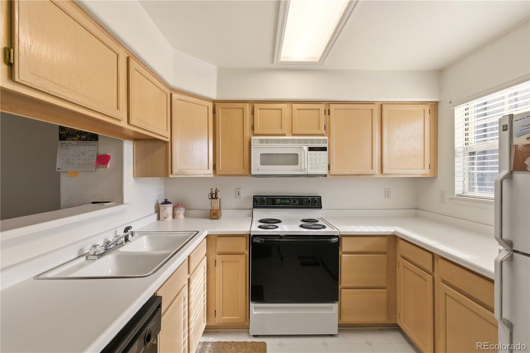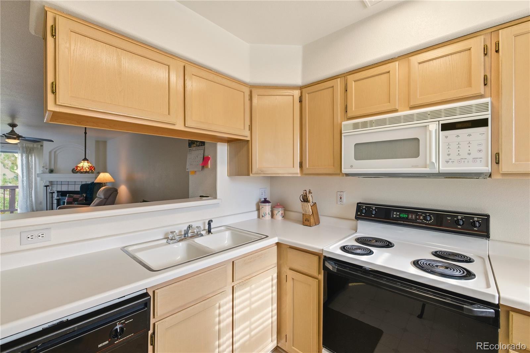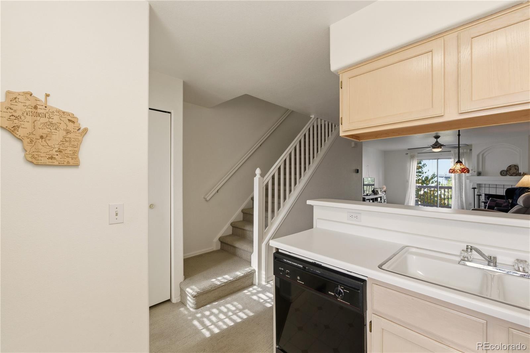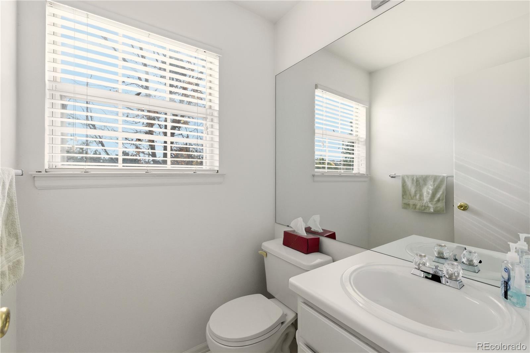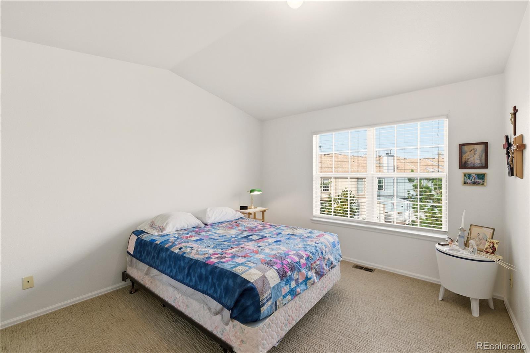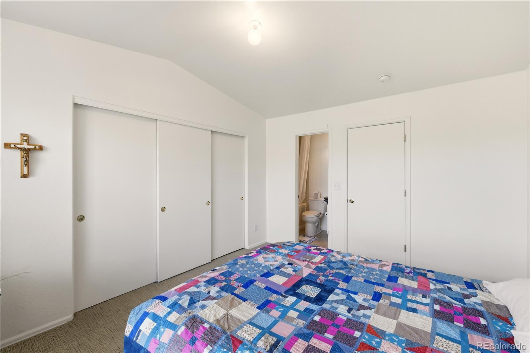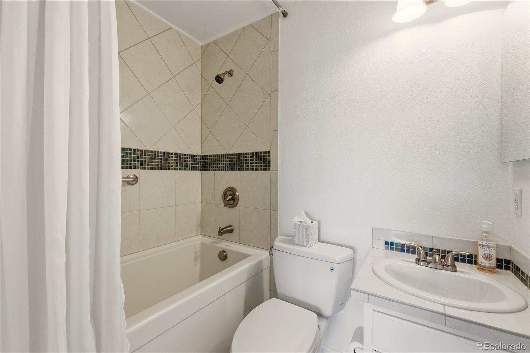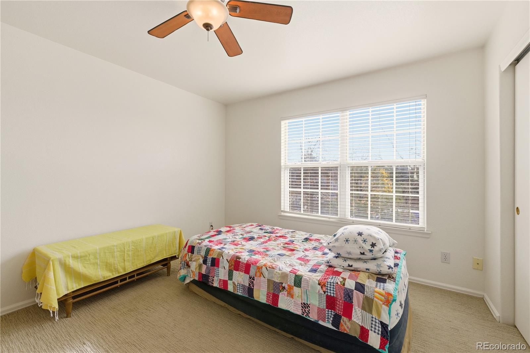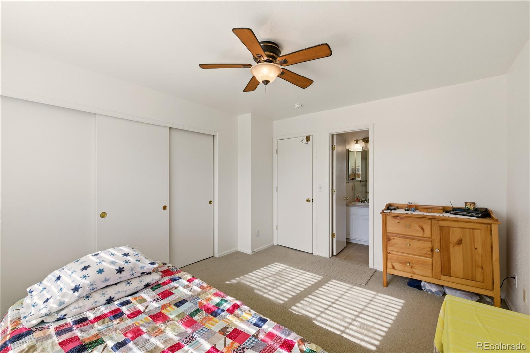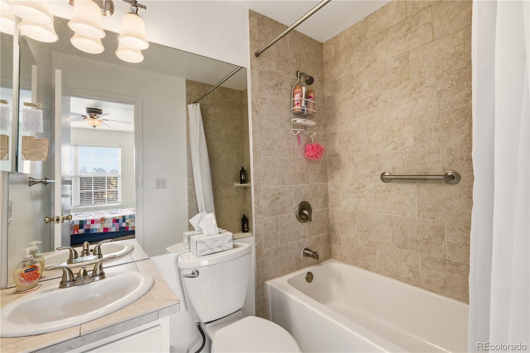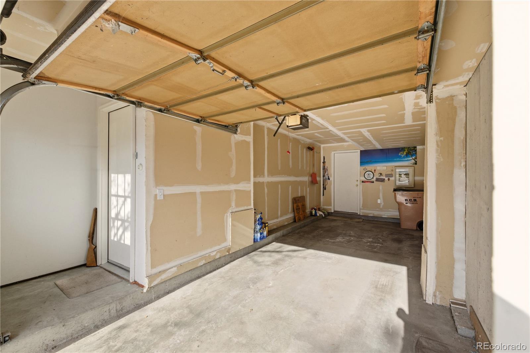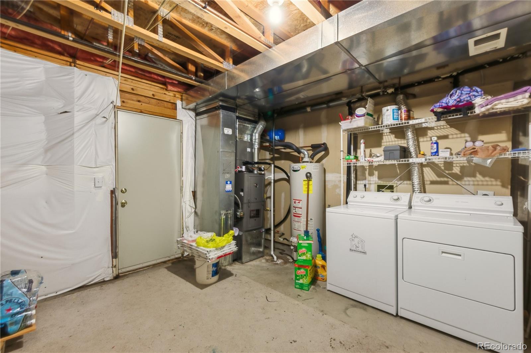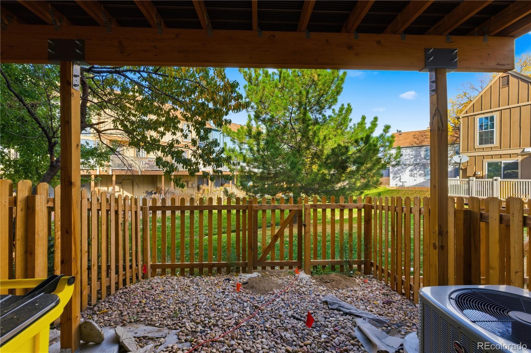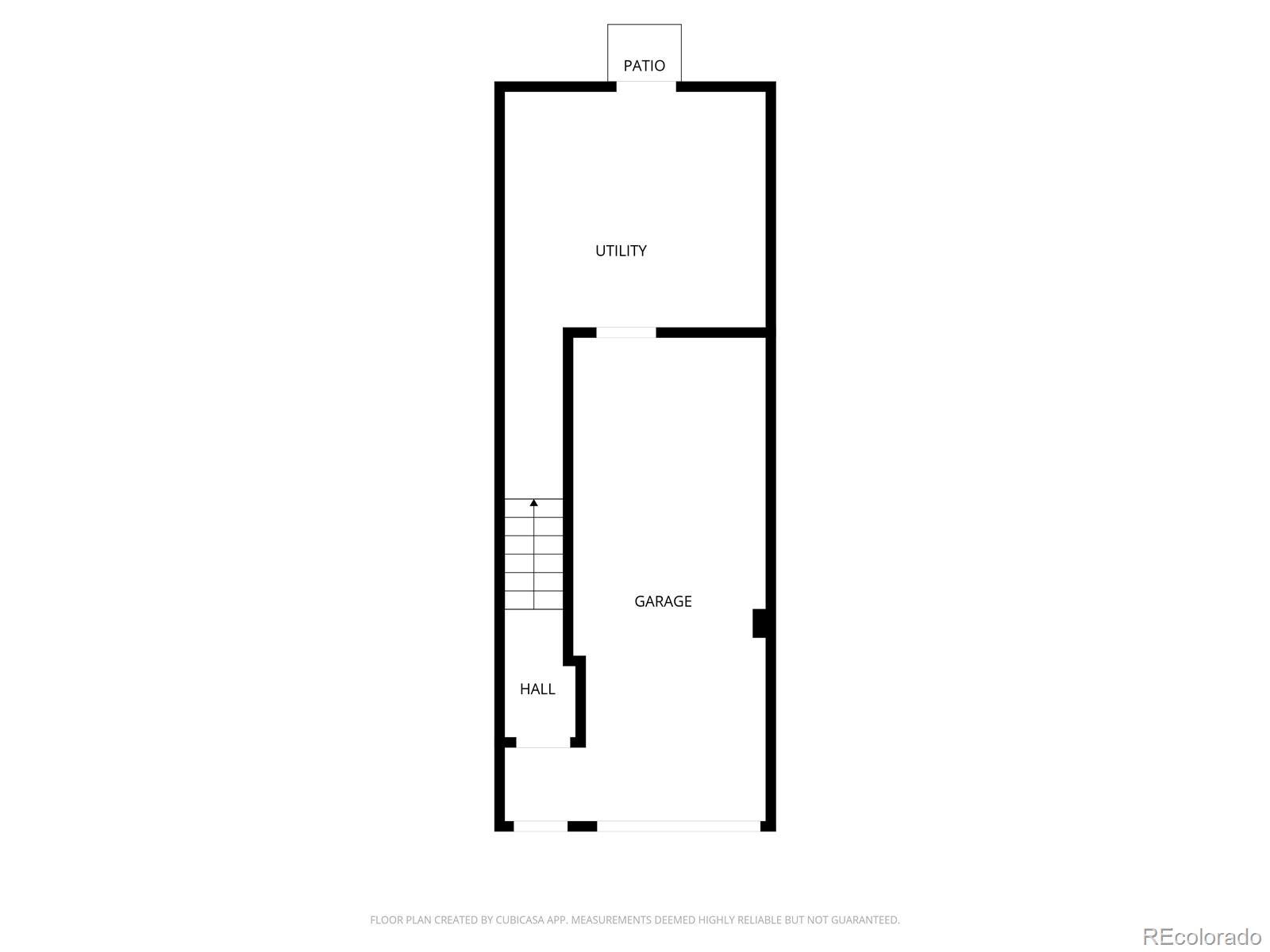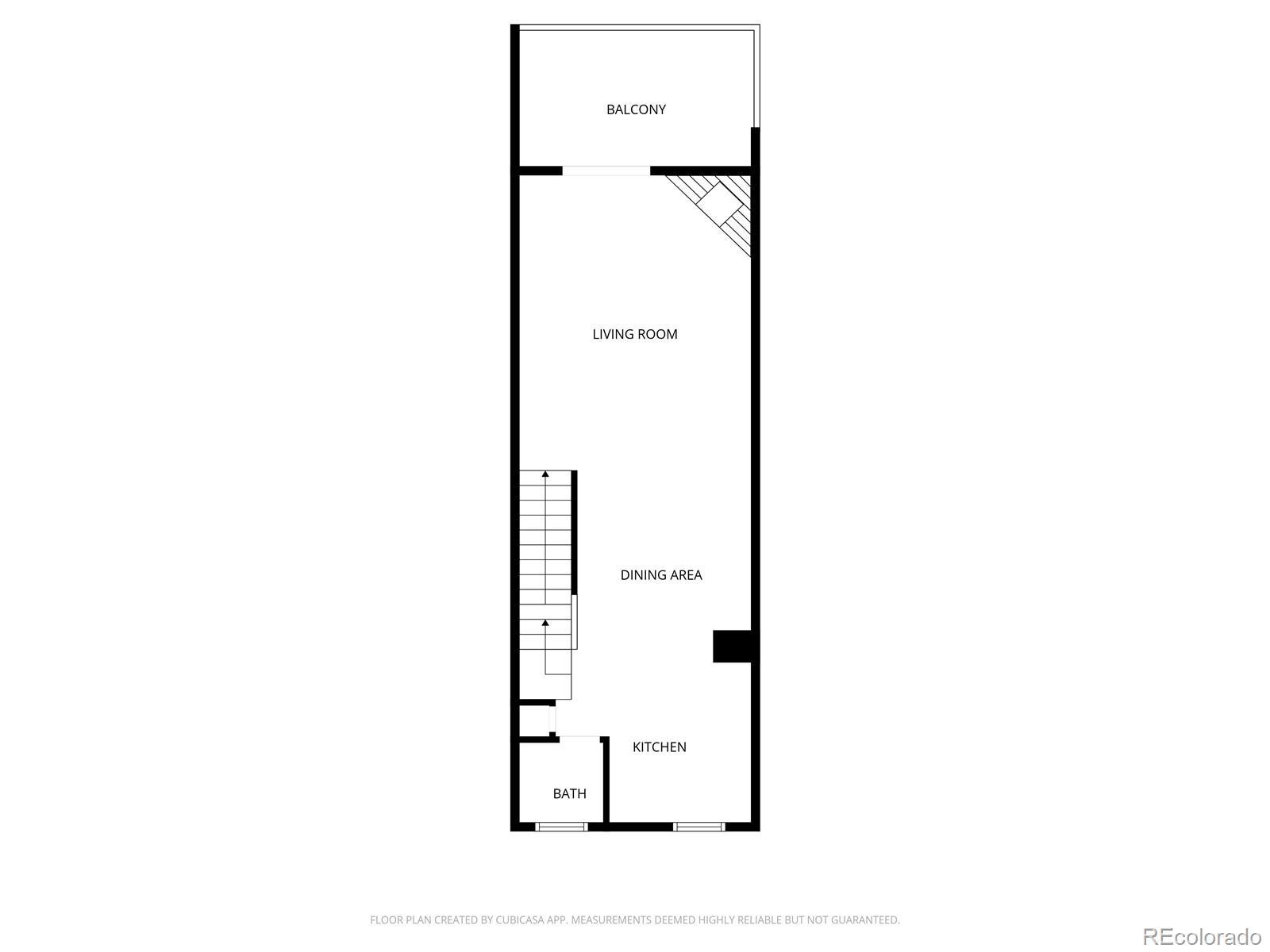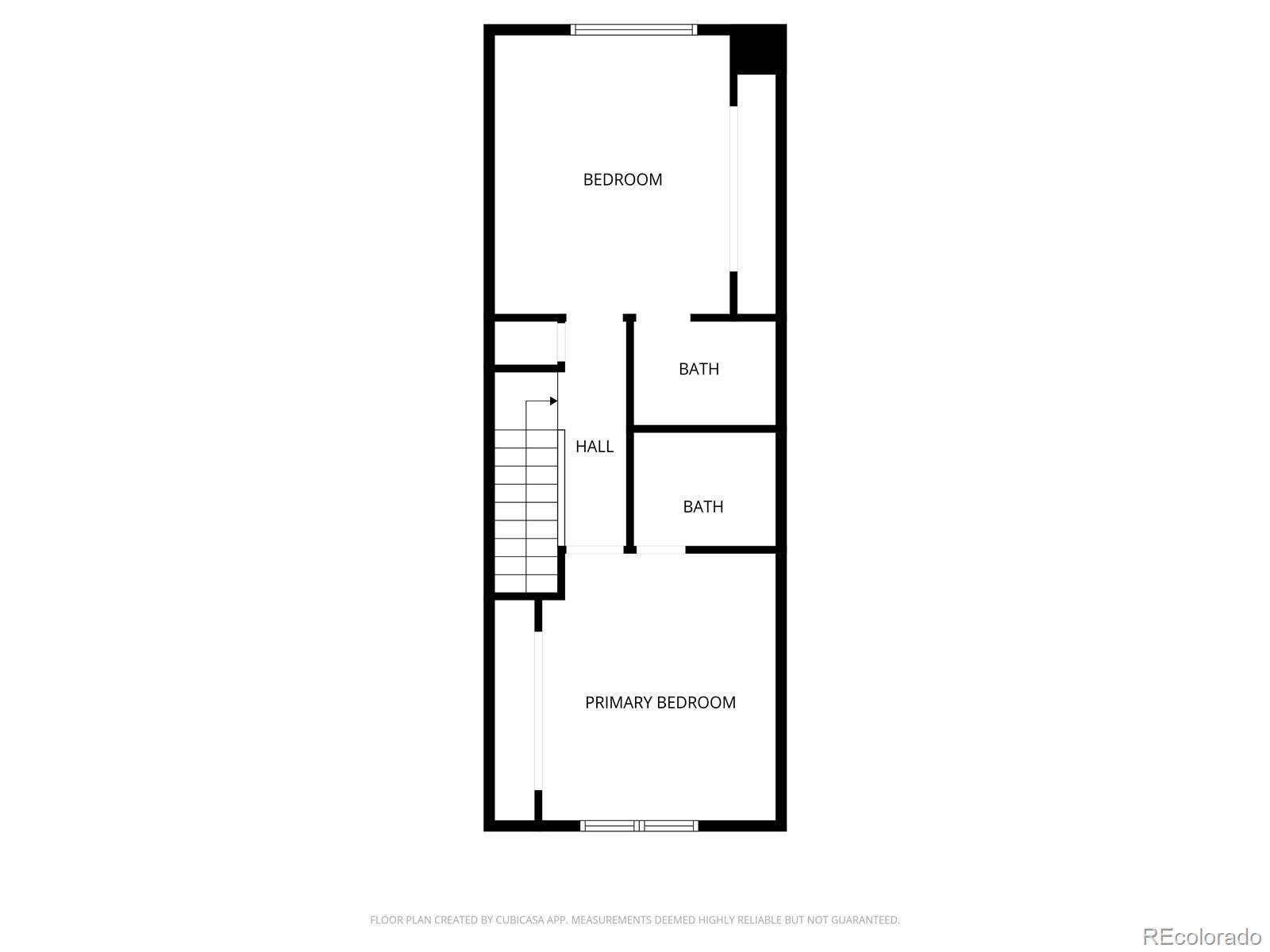Find us on...
Dashboard
- $285k Price
- 2 Beds
- 3 Baths
- 1,064 Sqft
New Search X
11931 E Tennessee Avenue
Offering $5,000 in Seller Concessions! Use for interest rate buy down, closing costs, whatever buyers' needs are! Spectacular deal on this well-cared for townhome! Welcome home to this bright and inviting tri-level townhome in a convenient location within the sought-after Cherry Creek School District! The entry level offers an attached 1-car garage, a utility room with laundry and extra storage, plus access to a small fenced patio area - perfect for light gardening and enjoying the fresh air. Upstairs, the main living area features an open layout with a cozy fireplace, a dining area, and a functional kitchen with plenty of cabinet space. Step out onto your private balcony with new composite decking - ideal for morning coffee or evening relaxation. A half bath on this level adds extra convenience. The upper level includes two spacious bedrooms, each with its own ensuite bath and large closets. One suite features a new soaker tub, providing a spa-like retreat. Additional updates include a new roof, gutters, furnace and central air conditioning, giving you peace of mind for years to come. With top-rated schools and nearby shopping, dining, and amenities, this home combines comfort, convenience, and community in one perfect package!
Listing Office: Stars and Stripes Homes Inc 
Essential Information
- MLS® #8787301
- Price$285,000
- Bedrooms2
- Bathrooms3.00
- Full Baths2
- Half Baths1
- Square Footage1,064
- Acres0.00
- Year Built1994
- TypeResidential
- Sub-TypeTownhouse
- StatusActive
Community Information
- Address11931 E Tennessee Avenue
- SubdivisionPeachwood
- CityAurora
- CountyArapahoe
- StateCO
- Zip Code80012
Amenities
- AmenitiesClubhouse, Pool
- Parking Spaces1
- ParkingConcrete
- # of Garages1
Interior
- HeatingForced Air
- CoolingCentral Air
- FireplaceYes
- # of Fireplaces1
- FireplacesGas
- StoriesThree Or More
Appliances
Dishwasher, Dryer, Microwave, Range, Refrigerator, Washer
Exterior
- Exterior FeaturesBalcony
- RoofComposition
School Information
- DistrictCherry Creek 5
- ElementaryHighline Community
- MiddlePrairie
- HighOverland
Additional Information
- Date ListedOctober 25th, 2025
Listing Details
 Stars and Stripes Homes Inc
Stars and Stripes Homes Inc
 Terms and Conditions: The content relating to real estate for sale in this Web site comes in part from the Internet Data eXchange ("IDX") program of METROLIST, INC., DBA RECOLORADO® Real estate listings held by brokers other than RE/MAX Professionals are marked with the IDX Logo. This information is being provided for the consumers personal, non-commercial use and may not be used for any other purpose. All information subject to change and should be independently verified.
Terms and Conditions: The content relating to real estate for sale in this Web site comes in part from the Internet Data eXchange ("IDX") program of METROLIST, INC., DBA RECOLORADO® Real estate listings held by brokers other than RE/MAX Professionals are marked with the IDX Logo. This information is being provided for the consumers personal, non-commercial use and may not be used for any other purpose. All information subject to change and should be independently verified.
Copyright 2025 METROLIST, INC., DBA RECOLORADO® -- All Rights Reserved 6455 S. Yosemite St., Suite 500 Greenwood Village, CO 80111 USA
Listing information last updated on December 20th, 2025 at 3:48pm MST.


