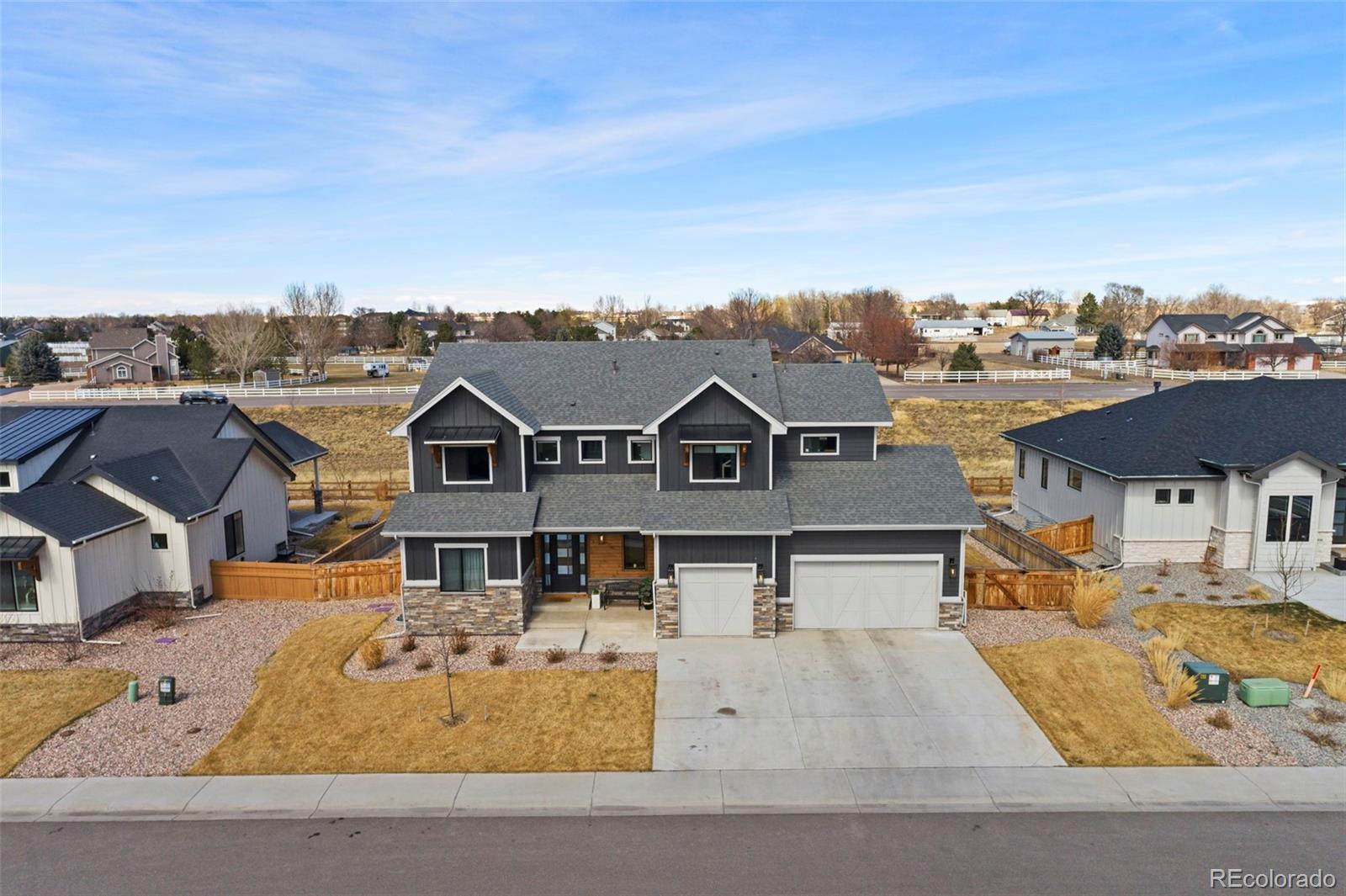Find us on...
Dashboard
- 5 Beds
- 4 Baths
- 3,905 Sqft
- .26 Acres
New Search X
346 Blue Fortune Drive
Welcome to the Ellingwood model, stunning, expertly crafted home by Windmill Homes designed w/ luxurious custom touches & exceptional finishes. This masterpiece features 5 lrg bdrms, 4 modern baths. Airy, 2-story, mammoth great room is flooded w/ tons of natural light coming in from the wall of windows, offering a spacious & inviting atmosphere. The gourmet kit showcases Corian countertops, waterfall style kit. island, top-of-the-line Dacor appl., & unique custom details that Windmill Homes is known for. Upper level features 2 addt'l bdrms in addition to the massive primary suite, a tranquil retreat, boasting enchanting finishes, including a custom standalone tub, a beautifully tiled steam shower w/ multiple shower heads, & vaulted ceilings, modern ceiling fan elevates the space. For moments of relaxation, step out onto the second deck off the loft, perfect spot for your morning coffee while you enjoy the fresh Colorado air. Oversized 3-car garage, a fully landscaped yard, this home offers plenty of space for both relaxation & entertainment. The fin. bsmnt is an additional highlight w/ a theater/movie space, a full bar kitchenette, 2nd family room/bonus space, a 3/4 bath & bdrm, providing ample room for whatever your lifestyle requires. The home's charming color scheme ties everything together. Located in the desirable community of Greenspire at Windsor Lake, offering both tranquility & convenience. Windsor, the crown jewel of Northern Colorado, is just a few miles east of I-25, offering quick access to Johnstown Plaza and Centerra, both bustling hubs of dining, shopping, and entertainment. Windsor is centrally located for easy commuting to Fort Collins, Loveland, Greeley, Longmont, Boulder, and northern Denver. Come see this once-in-a-lifetime home today and fall in love with the exceptional lifestyle it offers! Plus, with zoned heating and multiple built-in wireless access points, you'll enjoy comfort and connectivity throughout the home.
Listing Office: Colorado Flat Fee Realty Inc 
Essential Information
- MLS® #8789560
- Price$1,000,000
- Bedrooms5
- Bathrooms4.00
- Full Baths2
- Square Footage3,905
- Acres0.26
- Year Built2022
- TypeResidential
- Sub-TypeSingle Family Residence
- StyleContemporary
- StatusPending
Community Information
- Address346 Blue Fortune Drive
- SubdivisionGreenspire at Windsor Lake
- CityWindsor
- CountyWeld
- StateCO
- Zip Code80550
Amenities
- Parking Spaces3
- ParkingConcrete, Oversized, Tandem
- # of Garages3
- ViewMountain(s)
Utilities
Cable Available, Electricity Available, Electricity Connected, Natural Gas Available, Natural Gas Connected, Phone Available
Interior
- HeatingForced Air
- CoolingCentral Air
- FireplaceYes
- # of Fireplaces1
- StoriesTwo
Interior Features
Audio/Video Controls, Breakfast Bar, Built-in Features, Ceiling Fan(s), Corian Counters, Eat-in Kitchen, Entrance Foyer, Five Piece Bath, High Ceilings, High Speed Internet, In-Law Floorplan, Jack & Jill Bathroom, Kitchen Island, Open Floorplan, Pantry, Primary Suite, Smart Ceiling Fan, Smart Light(s), Smart Thermostat, Sound System, Vaulted Ceiling(s), Walk-In Closet(s), Wet Bar, Wired for Data
Appliances
Convection Oven, Cooktop, Dishwasher, Disposal, Microwave, Oven, Range Hood, Refrigerator, Washer
Fireplaces
Gas, Gas Log, Great Room, Insert
Exterior
- WindowsDouble Pane Windows
- RoofComposition
Exterior Features
Balcony, Lighting, Playground, Private Yard
Lot Description
Landscaped, Master Planned, Sprinklers In Front, Sprinklers In Rear
School Information
- DistrictWeld RE-4
- ElementaryGrand View
- MiddleWindsor
- HighWindsor
Additional Information
- Date ListedMarch 22nd, 2025
- ZoningRES
Listing Details
 Colorado Flat Fee Realty Inc
Colorado Flat Fee Realty Inc
 Terms and Conditions: The content relating to real estate for sale in this Web site comes in part from the Internet Data eXchange ("IDX") program of METROLIST, INC., DBA RECOLORADO® Real estate listings held by brokers other than RE/MAX Professionals are marked with the IDX Logo. This information is being provided for the consumers personal, non-commercial use and may not be used for any other purpose. All information subject to change and should be independently verified.
Terms and Conditions: The content relating to real estate for sale in this Web site comes in part from the Internet Data eXchange ("IDX") program of METROLIST, INC., DBA RECOLORADO® Real estate listings held by brokers other than RE/MAX Professionals are marked with the IDX Logo. This information is being provided for the consumers personal, non-commercial use and may not be used for any other purpose. All information subject to change and should be independently verified.
Copyright 2025 METROLIST, INC., DBA RECOLORADO® -- All Rights Reserved 6455 S. Yosemite St., Suite 500 Greenwood Village, CO 80111 USA
Listing information last updated on August 17th, 2025 at 1:33am MDT.
















































