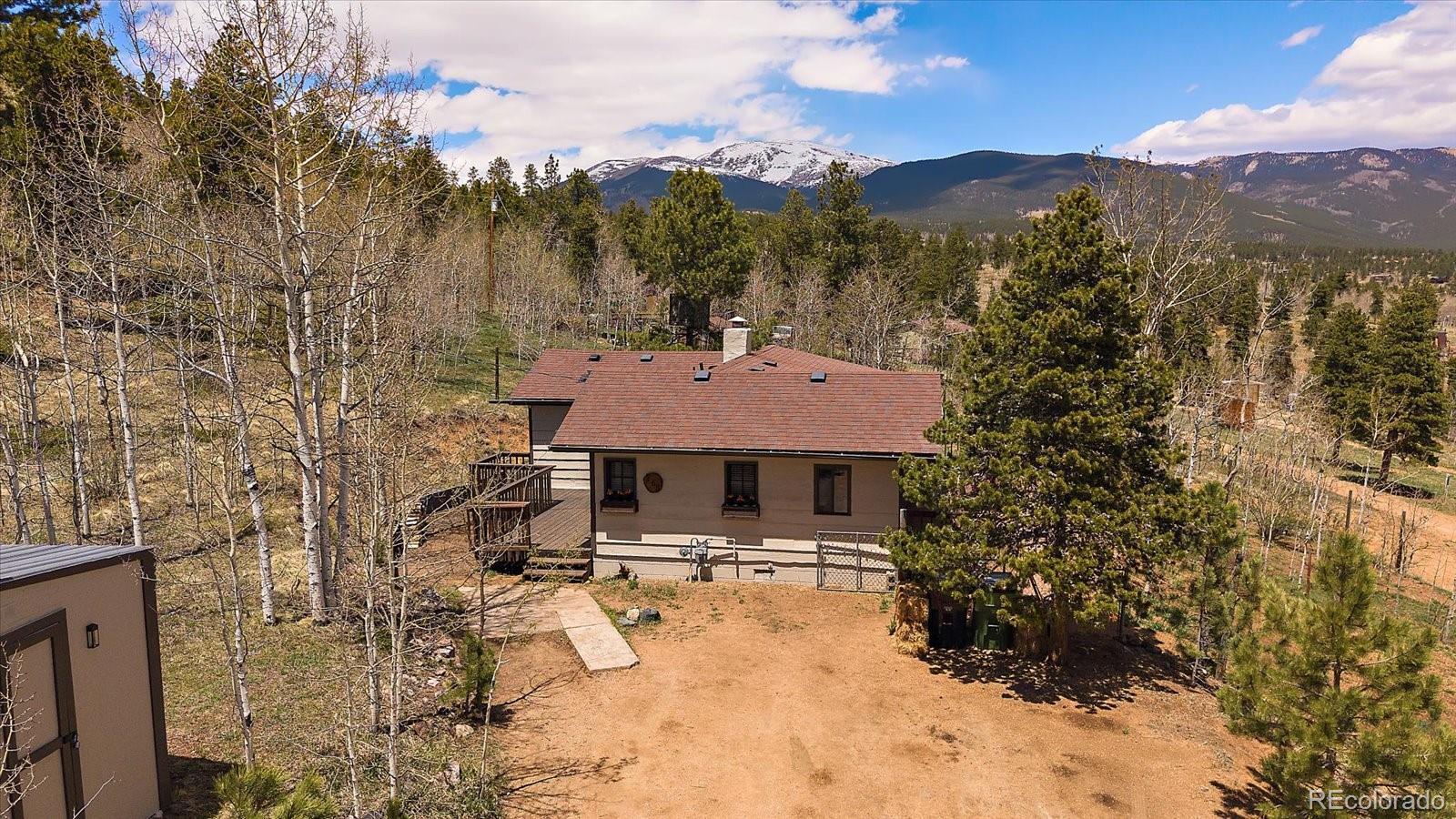Find us on...
Dashboard
- 3 Beds
- 1 Bath
- 885 Sqft
- .69 Acres
New Search X
163 Smoky Rock Road
Welcome to your charming retreat, where "Cozy Charm & Grand Views!" comes to life. This delightful two-bedroom, one-bath home offers a versatile bonus room, perfect as a nonconforming extra large bedroom or creative space. As you enter through the inviting front porch deck, you're greeted by stunning mountain views and a light-filled living room featuring a wood-burning fireplace—an ideal spot for relaxation. The functional galley-style kitchen connects seamlessly to the additional bedroom or bonus room, providing flexibility to suit your needs. Both main bedrooms are conveniently attached with the nearby bathroom for easy living. Enjoy breathtaking mountain views from inside the home through large windows, or step outside onto the back deck to experience the scenery firsthand. The completely fenced yard offers a space for pets or outdoor activities. There's plenty of parking and a storage shed for your convenience. Recent updates have brought modern comfort to this enchanting house. Home is close to Slaughterhouse Gulch and National Forest. With unbeatable views and charming features, this small but mighty home is ready to welcome you—come see it today!
Listing Office: The Colorado Scene Realty 
Essential Information
- MLS® #8792967
- Price$425,000
- Bedrooms3
- Bathrooms1.00
- Full Baths1
- Square Footage885
- Acres0.69
- Year Built1965
- TypeResidential
- Sub-TypeSingle Family Residence
- StyleTraditional
- StatusPending
Community Information
- Address163 Smoky Rock Road
- SubdivisionKZ Ranch Estates
- CityBailey
- CountyPark
- StateCO
- Zip Code80421
Amenities
- UtilitiesNatural Gas Connected
- Parking Spaces3
- ViewMountain(s)
Interior
- CoolingNone
- FireplaceYes
- # of Fireplaces1
- StoriesOne
Interior Features
Ceiling Fan(s), No Stairs, Vaulted Ceiling(s)
Appliances
Dishwasher, Disposal, Range, Refrigerator
Heating
Baseboard, Electric, Natural Gas, Wall Furnace
Fireplaces
Living Room, Wood Burning, Wood Burning Stove
Exterior
- Exterior FeaturesPrivate Yard
- Lot DescriptionCul-De-Sac
- WindowsDouble Pane Windows
- RoofComposition
- FoundationRaised
School Information
- DistrictPlatte Canyon RE-1
- ElementaryDeer Creek
- MiddleFitzsimmons
- HighPlatte Canyon
Additional Information
- Date ListedMay 15th, 2025
- ZoningR-1-12
Listing Details
 The Colorado Scene Realty
The Colorado Scene Realty
 Terms and Conditions: The content relating to real estate for sale in this Web site comes in part from the Internet Data eXchange ("IDX") program of METROLIST, INC., DBA RECOLORADO® Real estate listings held by brokers other than RE/MAX Professionals are marked with the IDX Logo. This information is being provided for the consumers personal, non-commercial use and may not be used for any other purpose. All information subject to change and should be independently verified.
Terms and Conditions: The content relating to real estate for sale in this Web site comes in part from the Internet Data eXchange ("IDX") program of METROLIST, INC., DBA RECOLORADO® Real estate listings held by brokers other than RE/MAX Professionals are marked with the IDX Logo. This information is being provided for the consumers personal, non-commercial use and may not be used for any other purpose. All information subject to change and should be independently verified.
Copyright 2025 METROLIST, INC., DBA RECOLORADO® -- All Rights Reserved 6455 S. Yosemite St., Suite 500 Greenwood Village, CO 80111 USA
Listing information last updated on May 20th, 2025 at 6:33pm MDT.


































