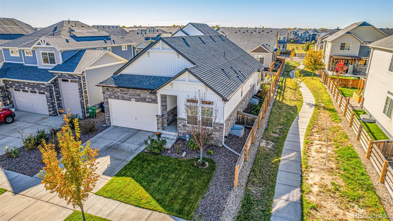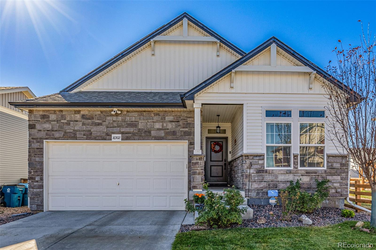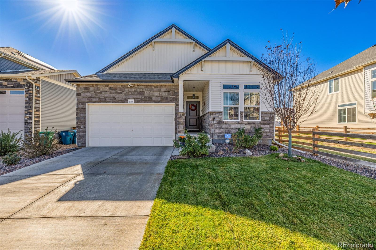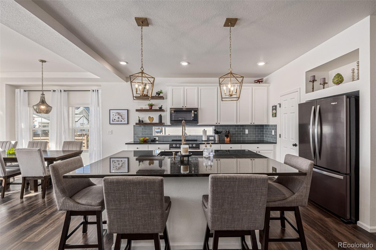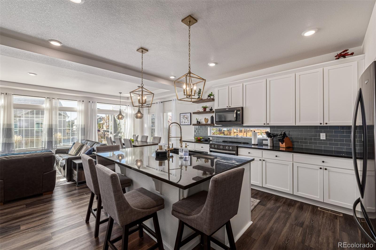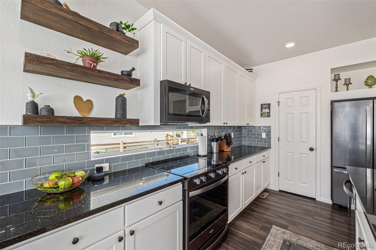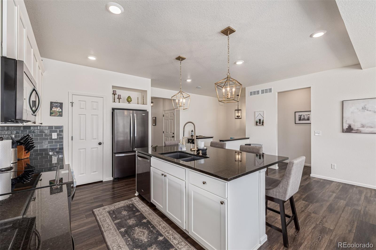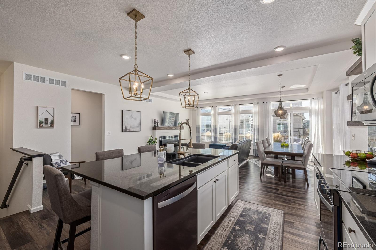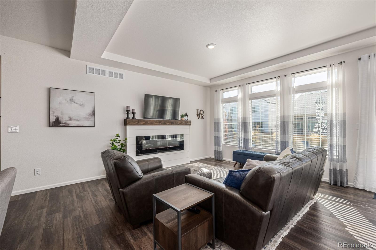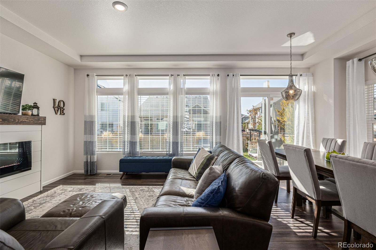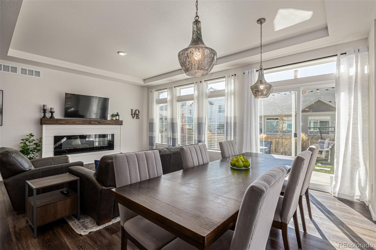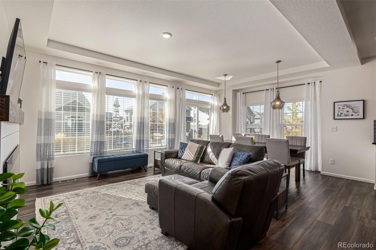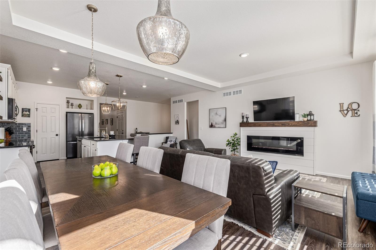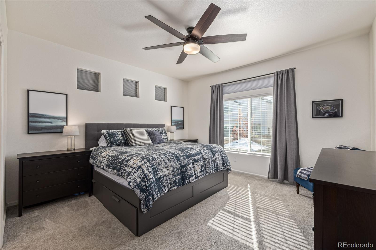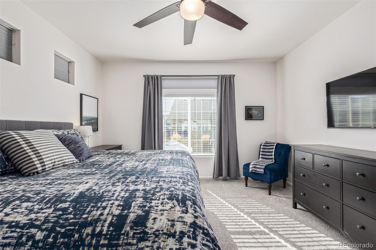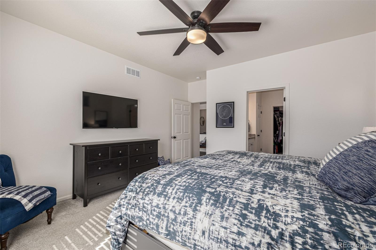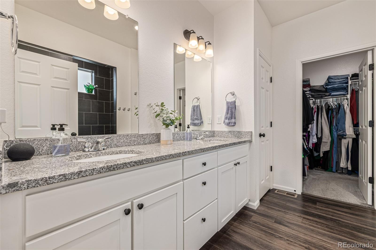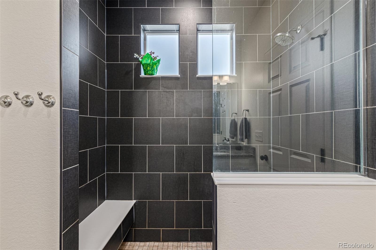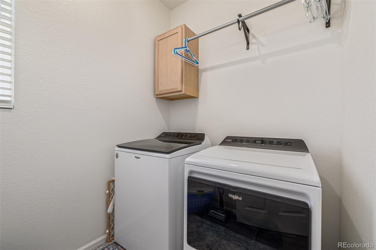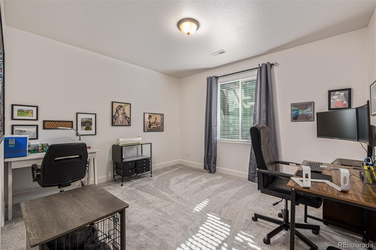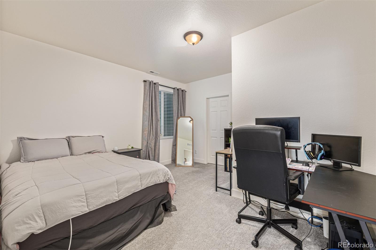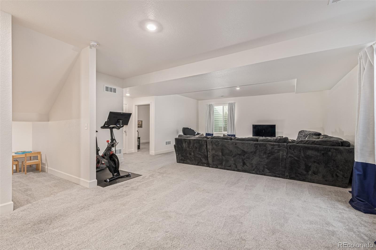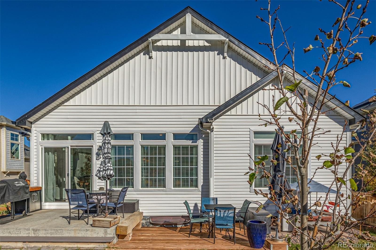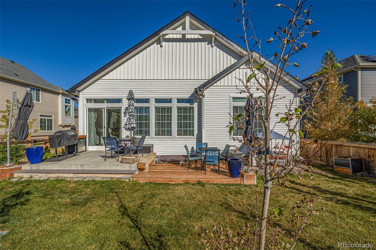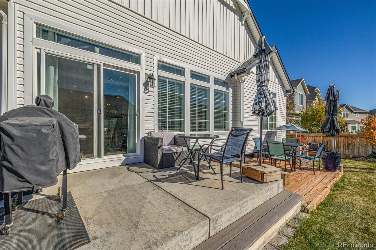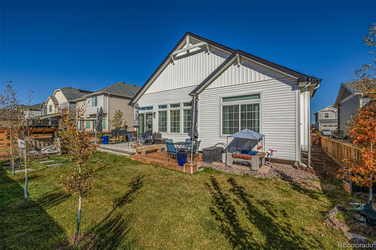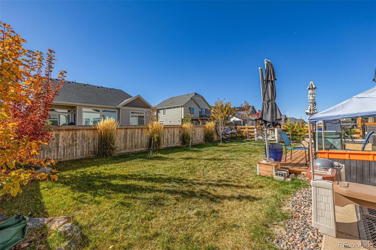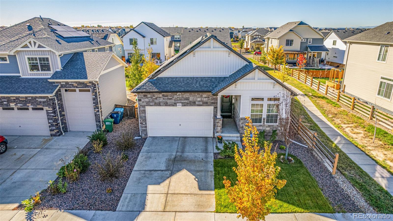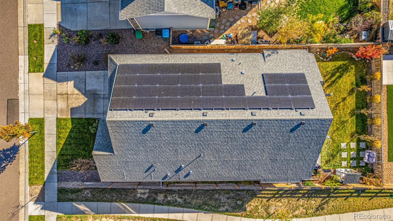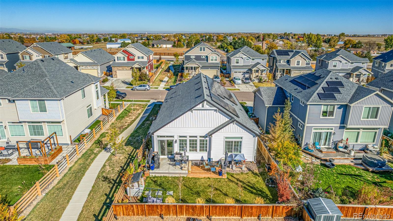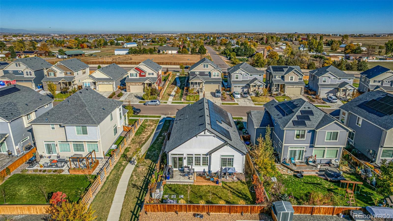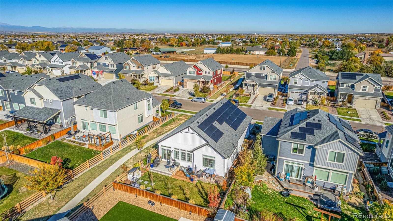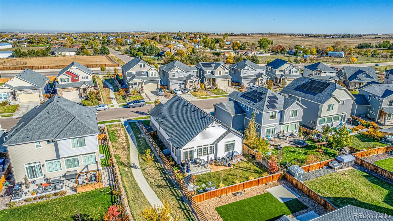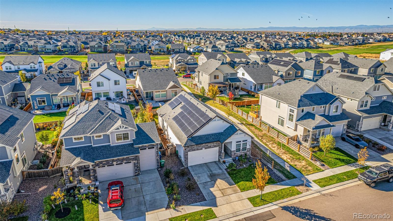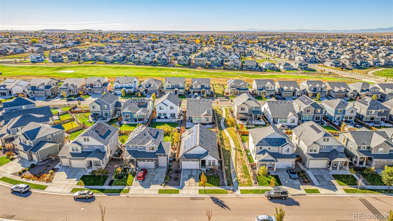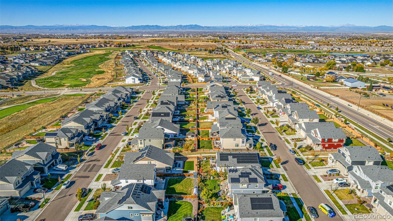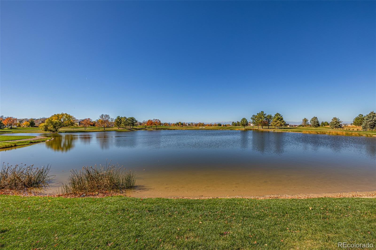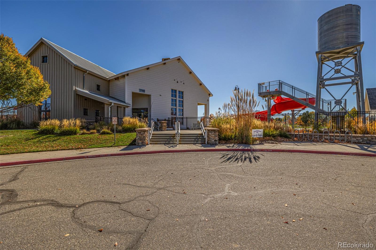Find us on...
Dashboard
- 4 Beds
- 3 Baths
- 2,613 Sqft
- .12 Acres
New Search X
16502 E 111th Drive
Gorgeous Ranch floorplan with included solar makes this one the best value in Reunion!!! Stunning ranch floorplan situated next to a greenbelt. This is main level living at it's best. Featuring 4 bedrooms and 3 bathrooms this home has enough space for guests, entertaining and enjoying all that Colorado has to offer! Highly upgraded chefs' style kitchen that includes an oversized kitchen island, black stainless steel appliances, soft close cabinets and upgraded flooring. The expansive great room has an electric fireplace and has an open layout concept. The owners' suite features a spa style en-suite bathroom with a huge walk in closet. Laundry is conveniently located next to the guest bedroom and full bathroom. the basement is finished featuring 2 additional bedrooms, large living room and a guest bathroom. Additional features include an oversized garage, whole house humidifier, EV-pre wire, large solar array and your back yard oasis with oversized patio. Located in amenity rich Reunion you will enjoy a clubhouse, pool, parks, trails, fitness center and coffee shop. Close to E-470, Buffalo Run golf course, Shopping and dining. This home truly has it all! Set your showing today!
Listing Office: Coldwell Banker Realty 56 
Essential Information
- MLS® #8795547
- Price$565,000
- Bedrooms4
- Bathrooms3.00
- Full Baths2
- Square Footage2,613
- Acres0.12
- Year Built2021
- TypeResidential
- Sub-TypeSingle Family Residence
- StatusActive
Community Information
- Address16502 E 111th Drive
- SubdivisionReunion
- CityCommerce City
- CountyAdams
- StateCO
- Zip Code80022
Amenities
- Parking Spaces2
- # of Garages2
Amenities
Clubhouse, Fitness Center, Park, Playground, Pool, Trail(s)
Interior
- HeatingForced Air
- CoolingCentral Air
- FireplaceYes
- # of Fireplaces1
- FireplacesElectric, Family Room
- StoriesOne
Interior Features
Eat-in Kitchen, Entrance Foyer, Granite Counters, Kitchen Island, Open Floorplan, Pantry, Primary Suite, Smoke Free, Walk-In Closet(s)
Appliances
Dishwasher, Disposal, Dryer, Microwave, Oven, Range, Refrigerator, Sump Pump, Washer
Exterior
- Lot DescriptionGreenbelt
- WindowsDouble Pane Windows
- RoofComposition
School Information
- DistrictSchool District 27-J
- ElementaryReunion
- MiddleOtho Stuart
- HighPrairie View
Additional Information
- Date ListedOctober 23rd, 2025
Listing Details
 Coldwell Banker Realty 56
Coldwell Banker Realty 56
 Terms and Conditions: The content relating to real estate for sale in this Web site comes in part from the Internet Data eXchange ("IDX") program of METROLIST, INC., DBA RECOLORADO® Real estate listings held by brokers other than RE/MAX Professionals are marked with the IDX Logo. This information is being provided for the consumers personal, non-commercial use and may not be used for any other purpose. All information subject to change and should be independently verified.
Terms and Conditions: The content relating to real estate for sale in this Web site comes in part from the Internet Data eXchange ("IDX") program of METROLIST, INC., DBA RECOLORADO® Real estate listings held by brokers other than RE/MAX Professionals are marked with the IDX Logo. This information is being provided for the consumers personal, non-commercial use and may not be used for any other purpose. All information subject to change and should be independently verified.
Copyright 2025 METROLIST, INC., DBA RECOLORADO® -- All Rights Reserved 6455 S. Yosemite St., Suite 500 Greenwood Village, CO 80111 USA
Listing information last updated on December 28th, 2025 at 7:03am MST.

