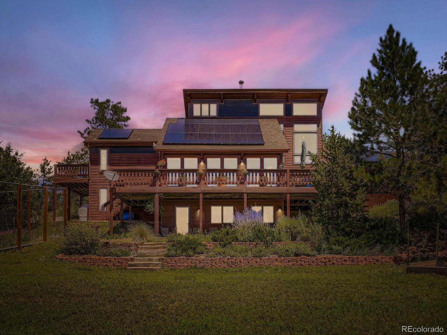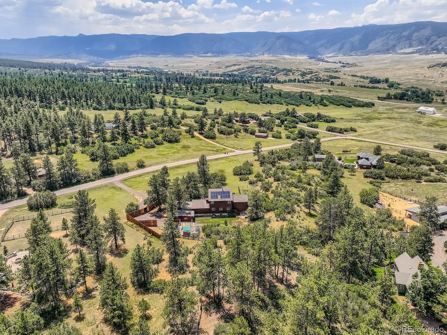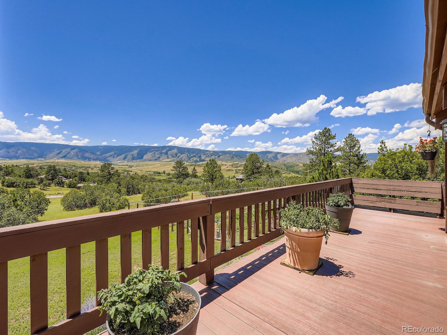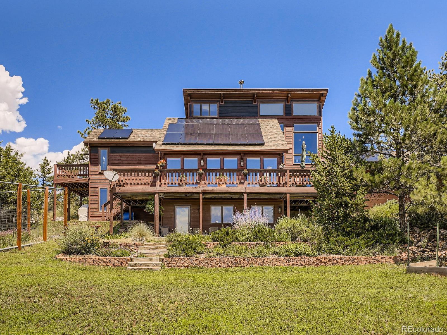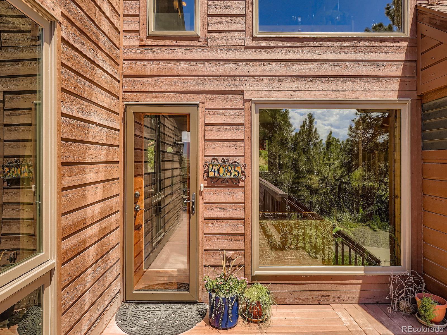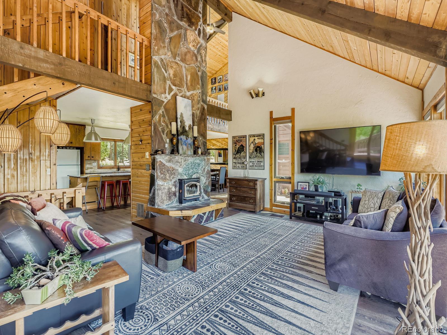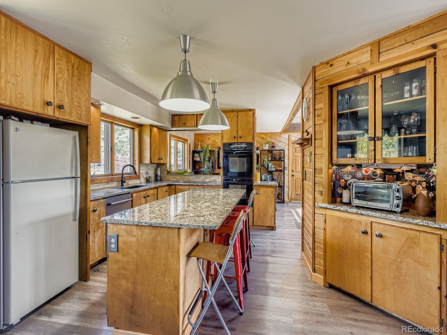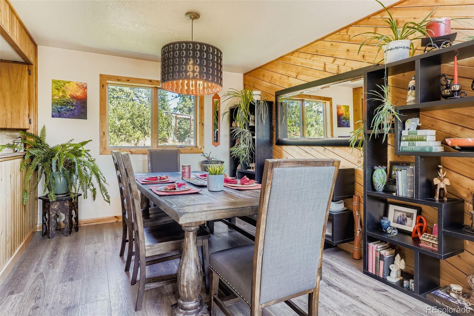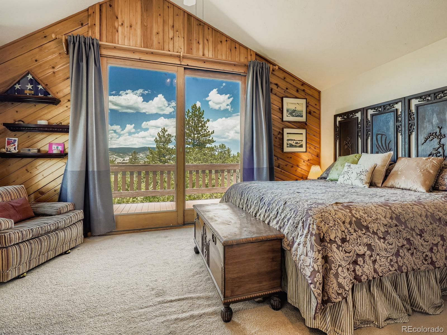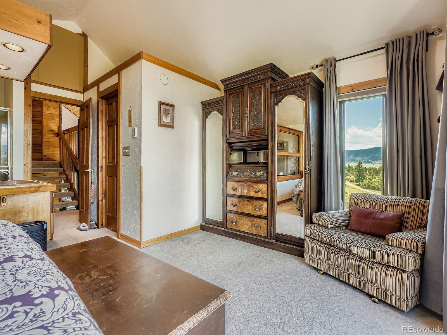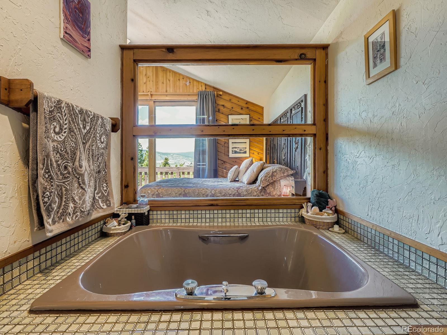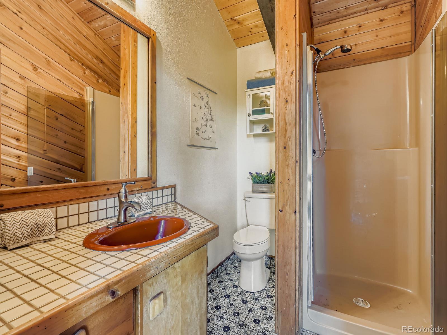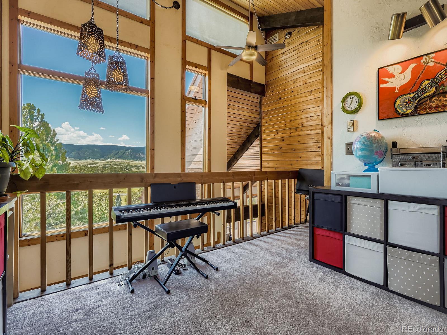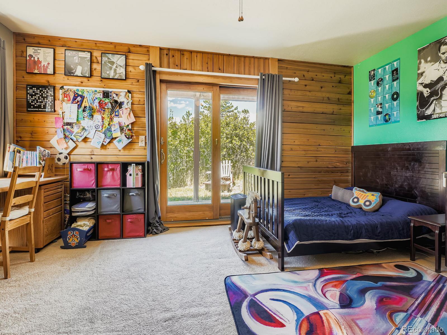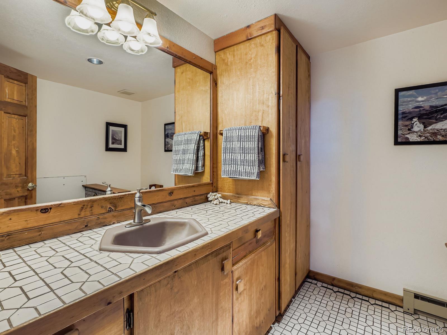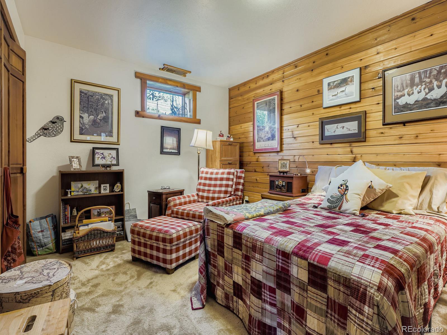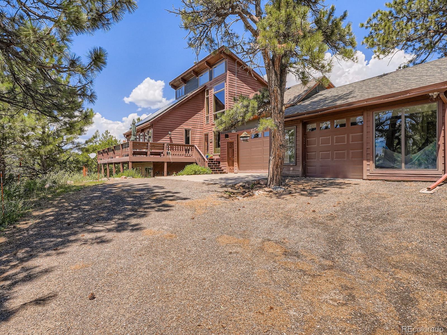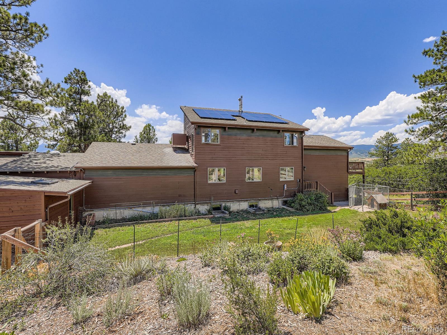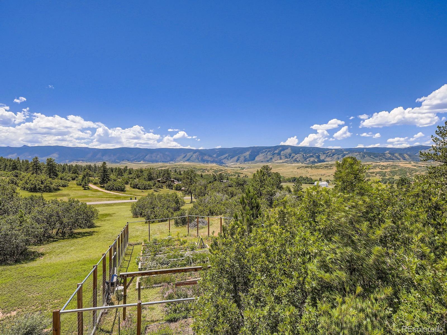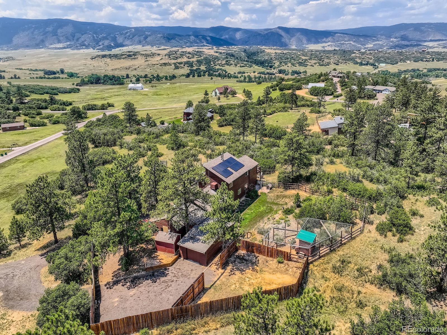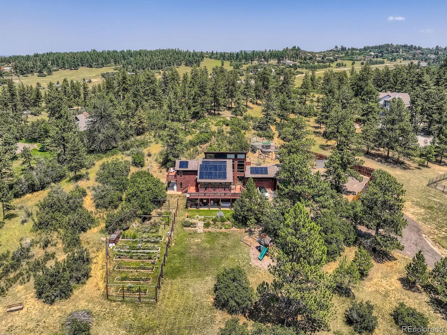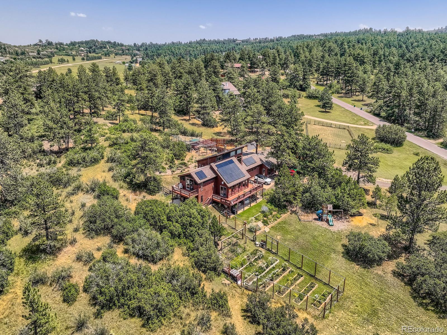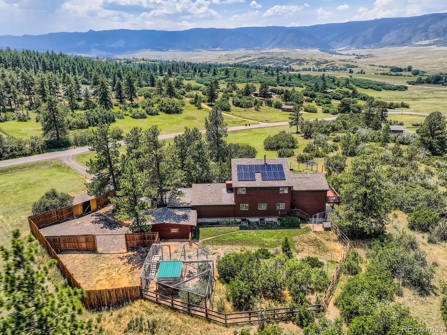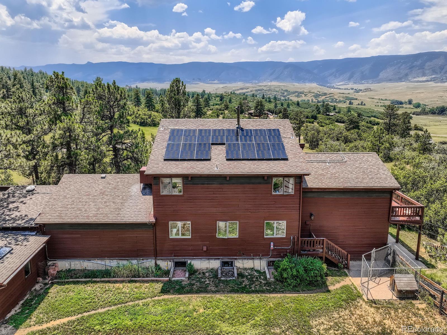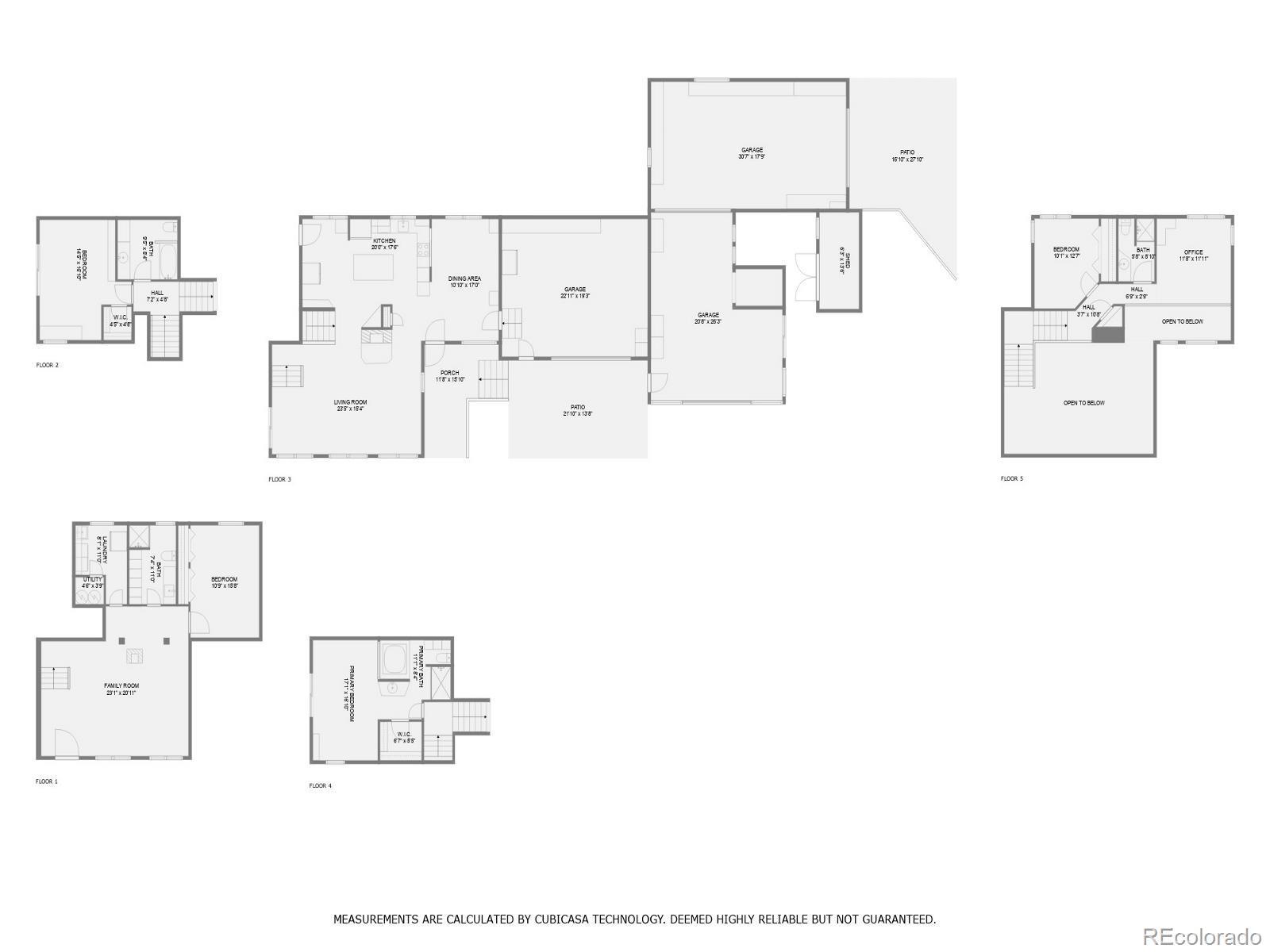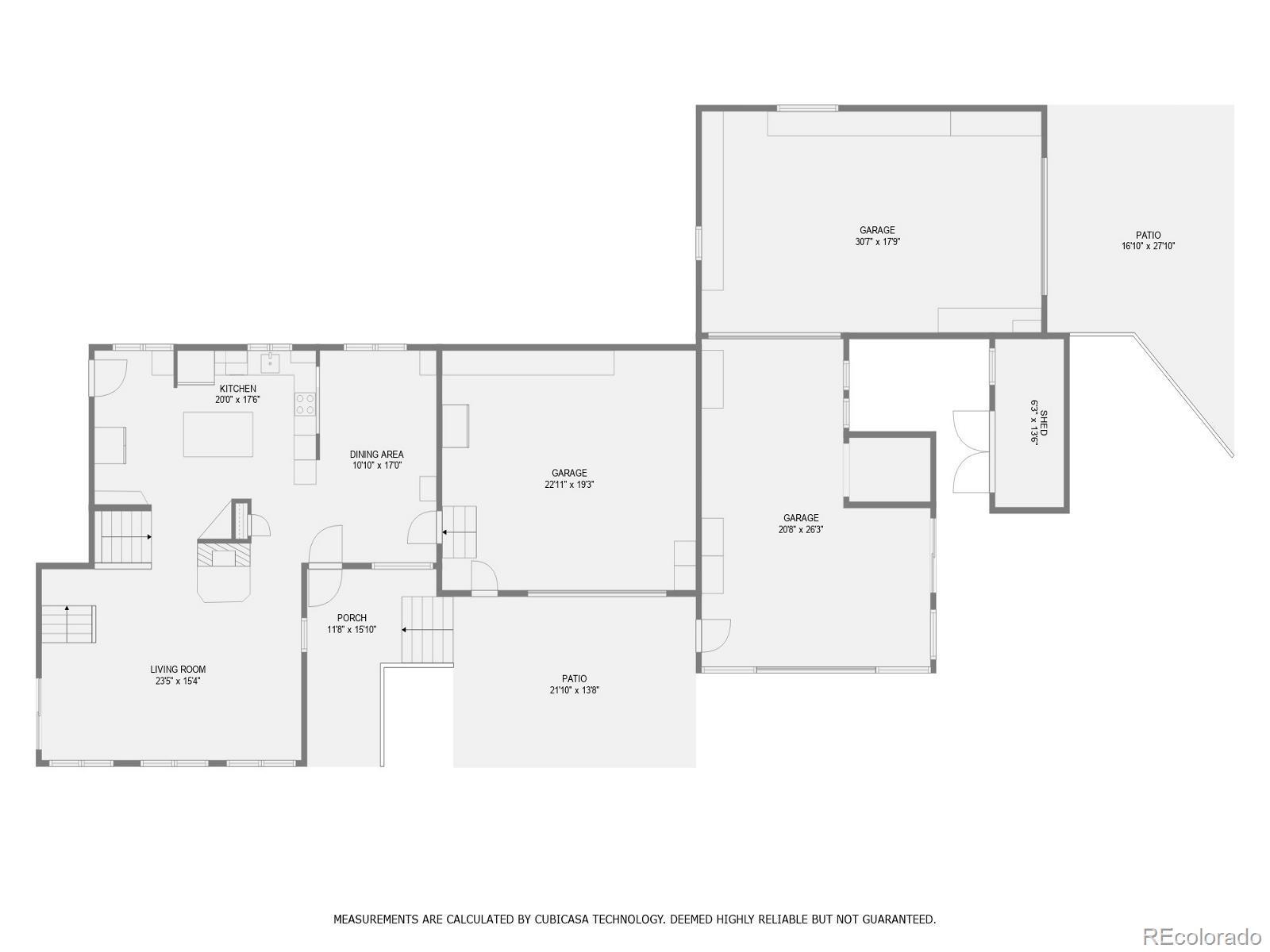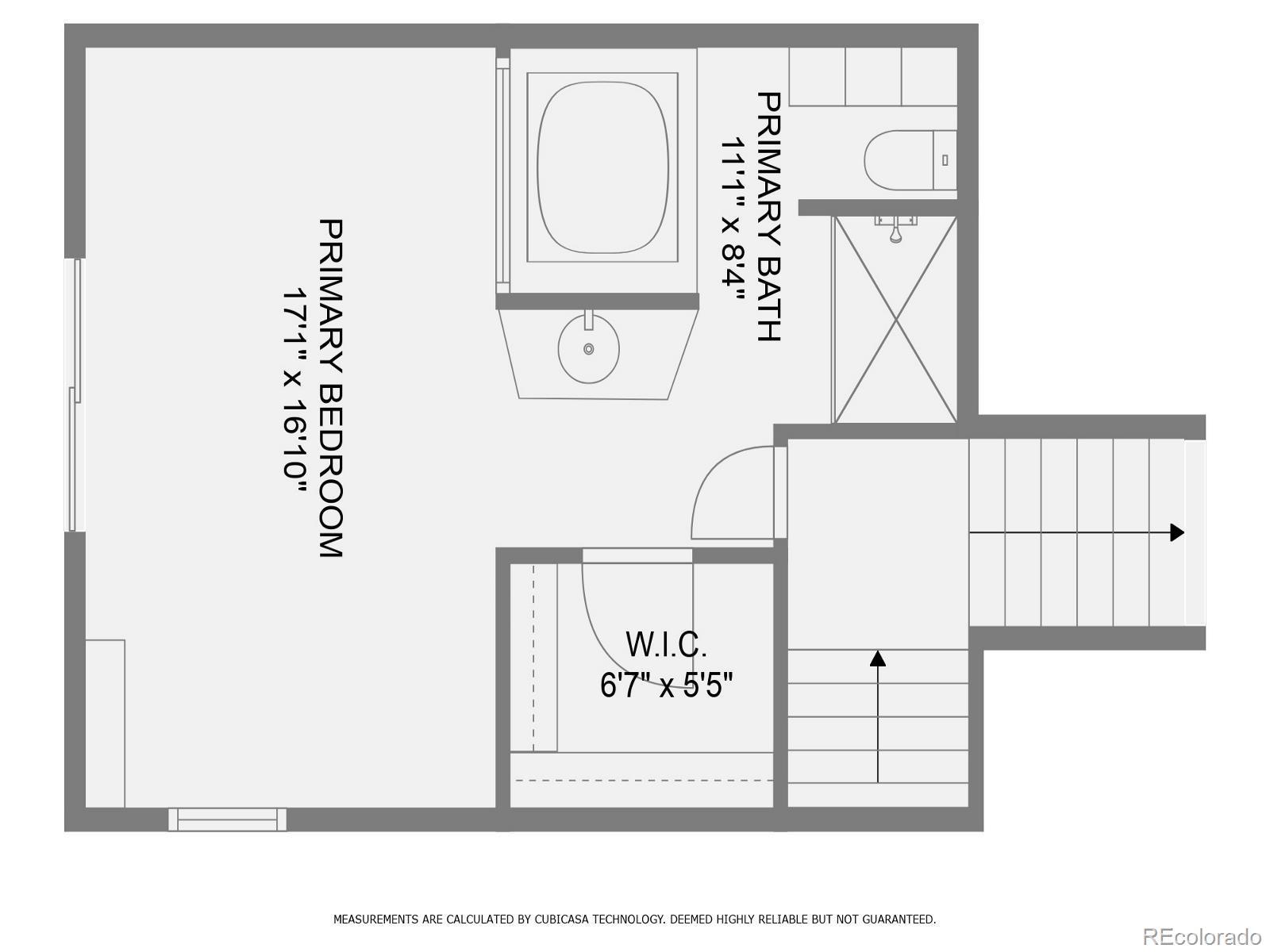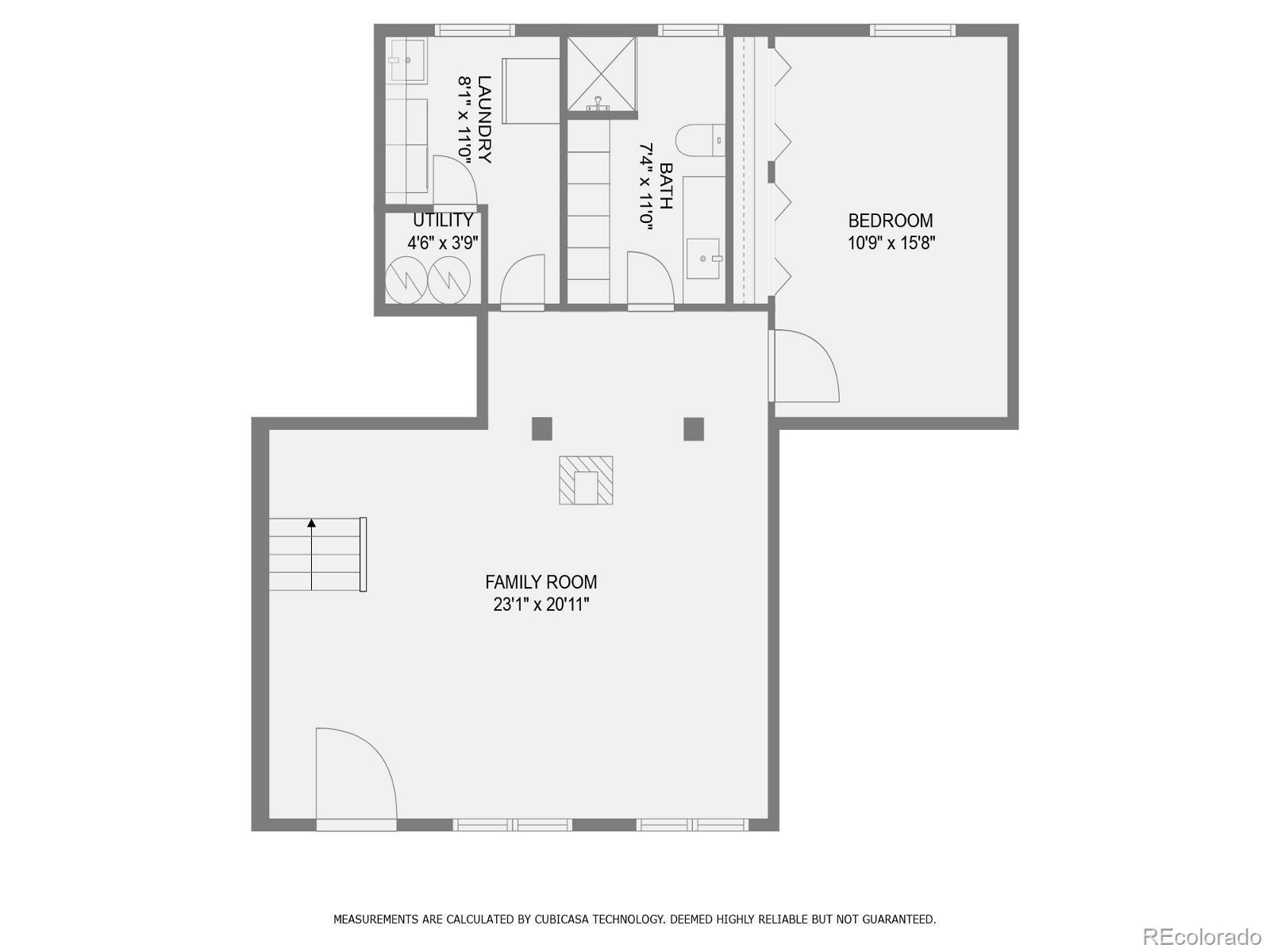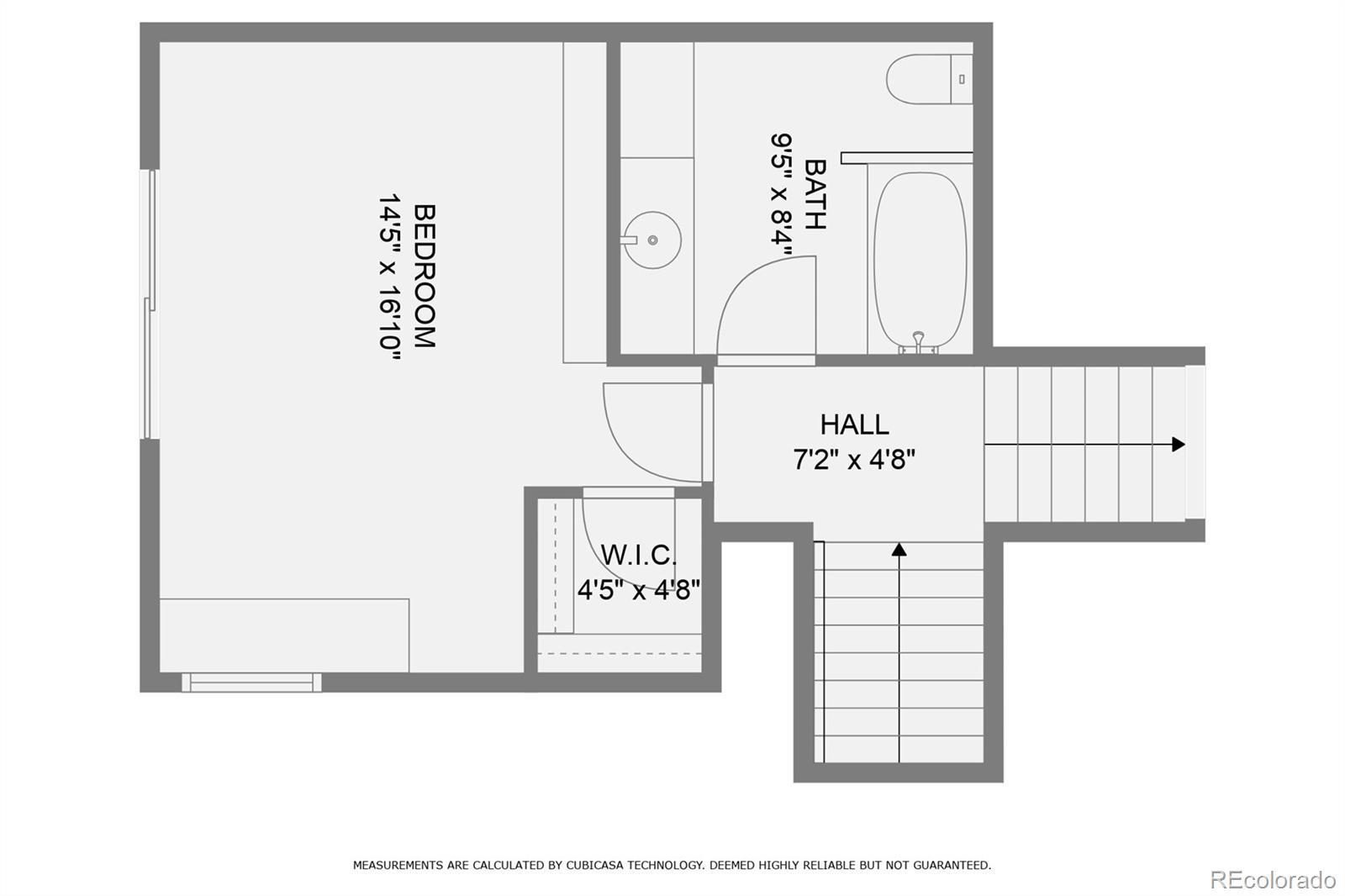Find us on...
Dashboard
- 4 Beds
- 4 Baths
- 3,294 Sqft
- 5.3 Acres
New Search X
4085 Woods Road
Experience the beauty of Colorado living at its finest with this unique custom mountain home, just 20 minutes from Castle Rock. Nestled on 5.3 acres, this multi-level home features 4 bedrooms, a loft, and 4 bathrooms. The open floor plan invites you into the great room, where breathtaking mountain and valley views await, complemented by a two-story stone wood fireplace and charming tongue-and-groove pine accents. The updated kitchen boasts a large granite island, double ovens, and slab granite counters. Adjacent is a spacious dining room with a convenient pass-through to the kitchen. Unwind in the primary suite, complete with a private deck perfect for morning coffee or yoga. Additional highlights include two secondary bedrooms, a versatile loft space - perfect for office or library, and a finished walk-out basement with a family room, bedroom, kitchenette, and ¾ bath. Enjoy the outdoors with fenced areas for pets, gardens, and a chicken coop which includes the chickens. An attached two-car garage and a 1085 square foot multi-use addition provide ample space for all your needs. Plus, benefit from a $70,000 solar system fully paid by the seller at closing. Embrace the peaceful mountain life - this opportunity will not last.
Listing Office: Madison & Company Properties 
Essential Information
- MLS® #8798492
- Price$999,000
- Bedrooms4
- Bathrooms4.00
- Full Baths2
- Square Footage3,294
- Acres5.30
- Year Built1984
- TypeResidential
- Sub-TypeSingle Family Residence
- StyleMountain Contemporary
- StatusActive
Community Information
- Address4085 Woods Road
- SubdivisionPerry Pines
- CitySedalia
- CountyDouglas
- StateCO
- Zip Code80135
Amenities
- Parking Spaces2
- ParkingConcrete
- # of Garages2
- ViewMountain(s)
Utilities
Electricity Connected, Phone Connected
Interior
- CoolingEvaporative Cooling
- FireplaceYes
- # of Fireplaces2
- StoriesMulti/Split
Interior Features
Eat-in Kitchen, Five Piece Bath, Granite Counters, High Ceilings, In-Law Floorplan, Kitchen Island, Open Floorplan, Primary Suite, Smoke Free, Walk-In Closet(s)
Appliances
Dishwasher, Disposal, Double Oven, Electric Water Heater, Refrigerator, Self Cleaning Oven
Heating
Baseboard, Electric, Pellet Stove, Solar
Fireplaces
Basement, Great Room, Insert, Pellet Stove, Wood Burning
Exterior
- RoofComposition
- FoundationSlab
Exterior Features
Balcony, Dog Run, Garden, Private Yard
Windows
Double Pane Windows, Window Treatments
School Information
- DistrictDouglas RE-1
- ElementarySedalia
- MiddleCastle Rock
- HighCastle View
Additional Information
- Date ListedJuly 29th, 2025
- ZoningRR
Listing Details
 Madison & Company Properties
Madison & Company Properties
 Terms and Conditions: The content relating to real estate for sale in this Web site comes in part from the Internet Data eXchange ("IDX") program of METROLIST, INC., DBA RECOLORADO® Real estate listings held by brokers other than RE/MAX Professionals are marked with the IDX Logo. This information is being provided for the consumers personal, non-commercial use and may not be used for any other purpose. All information subject to change and should be independently verified.
Terms and Conditions: The content relating to real estate for sale in this Web site comes in part from the Internet Data eXchange ("IDX") program of METROLIST, INC., DBA RECOLORADO® Real estate listings held by brokers other than RE/MAX Professionals are marked with the IDX Logo. This information is being provided for the consumers personal, non-commercial use and may not be used for any other purpose. All information subject to change and should be independently verified.
Copyright 2025 METROLIST, INC., DBA RECOLORADO® -- All Rights Reserved 6455 S. Yosemite St., Suite 500 Greenwood Village, CO 80111 USA
Listing information last updated on December 1st, 2025 at 8:18am MST.

