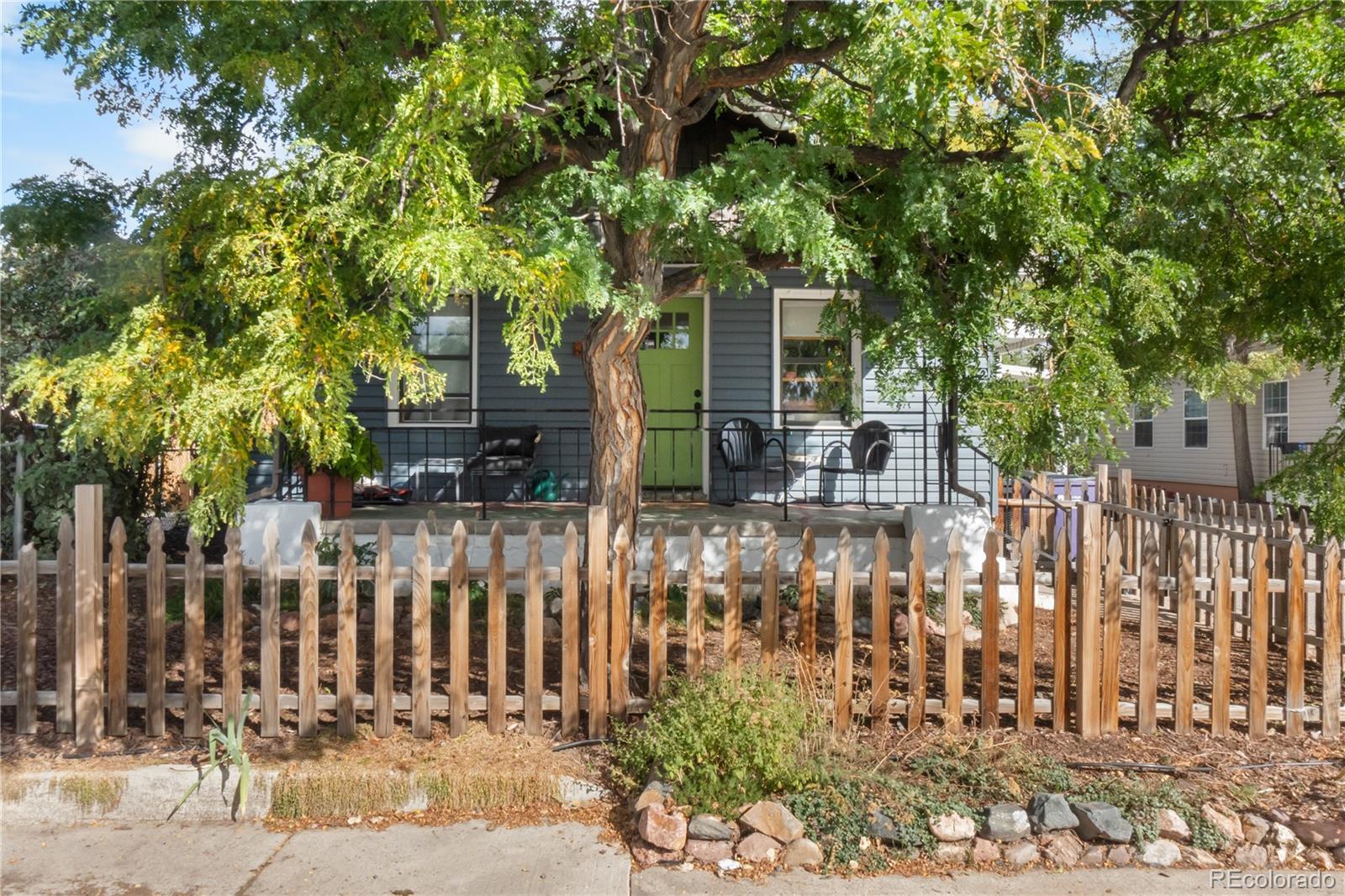Find us on...
Dashboard
- 3 Beds
- 2 Baths
- 1,224 Sqft
- ½ Acres
New Search X
580 S Quitman Street
Beautifully updated and well-maintained front duplex located just minutes from Downtown Denver and Belmar! This spacious 3-bedroom, 2-bath home offers an ideal blend of character and modern finishes. Enjoy a private fenced yard with a cozy seating area—perfect for relaxing or entertaining. Inside, you’ll find a fully remodeled kitchen with all brand-new appliances, plus a water heater that has been replaced in recent years. The electrical system was updated in 2018, including new lighting in the basement, bathrooms, and kitchen, along with the replacement and grounding of most outlets. Upstairs features the primary bedroom with a private, fully remodeled bath, offering a comfortable and stylish retreat. With only one shared wall, this home lives more like a single-family residence. The basement provides plenty of storage, adding flexibility and functionality. The location is hard to beat—just outside Downtown Denver with easy access to Belmar, parks, restaurants, and major roadways. Whether you’re looking for your next home or a strong investment property, this one has it all—modern upgrades, natural light, and a fantastic location.
Listing Office: eXp Realty, LLC 
Essential Information
- MLS® #8810579
- Price$450,000
- Bedrooms3
- Bathrooms2.00
- Full Baths1
- Square Footage1,224
- Acres0.05
- Year Built1929
- TypeResidential
- Sub-TypeSingle Family Residence
- StatusActive
Community Information
- Address580 S Quitman Street
- SubdivisionWestwood
- CityDenver
- CountyDenver
- StateCO
- Zip Code80219
Amenities
- Parking Spaces2
Interior
- HeatingBaseboard, Natural Gas
- StoriesTwo
Interior Features
Ceiling Fan(s), Eat-in Kitchen, High Speed Internet, Open Floorplan, Primary Suite, Quartz Counters, Smoke Free
Appliances
Cooktop, Dishwasher, Disposal, Dryer, Freezer, Gas Water Heater, Microwave, Range Hood, Refrigerator, Self Cleaning Oven
Cooling
Air Conditioning-Room, Evaporative Cooling
Exterior
- Exterior FeaturesGarden, Lighting
- RoofComposition
- FoundationSlab
Lot Description
Landscaped, Level, Near Public Transit, Sprinklers In Front
Windows
Double Pane Windows, Window Coverings
School Information
- DistrictDenver 1
- ElementaryKnapp
- MiddleWest Leadership
- HighWest
Additional Information
- Date ListedOctober 2nd, 2025
- ZoningE-TU-C
Listing Details
 eXp Realty, LLC
eXp Realty, LLC
 Terms and Conditions: The content relating to real estate for sale in this Web site comes in part from the Internet Data eXchange ("IDX") program of METROLIST, INC., DBA RECOLORADO® Real estate listings held by brokers other than RE/MAX Professionals are marked with the IDX Logo. This information is being provided for the consumers personal, non-commercial use and may not be used for any other purpose. All information subject to change and should be independently verified.
Terms and Conditions: The content relating to real estate for sale in this Web site comes in part from the Internet Data eXchange ("IDX") program of METROLIST, INC., DBA RECOLORADO® Real estate listings held by brokers other than RE/MAX Professionals are marked with the IDX Logo. This information is being provided for the consumers personal, non-commercial use and may not be used for any other purpose. All information subject to change and should be independently verified.
Copyright 2025 METROLIST, INC., DBA RECOLORADO® -- All Rights Reserved 6455 S. Yosemite St., Suite 500 Greenwood Village, CO 80111 USA
Listing information last updated on October 22nd, 2025 at 4:48pm MDT.















































